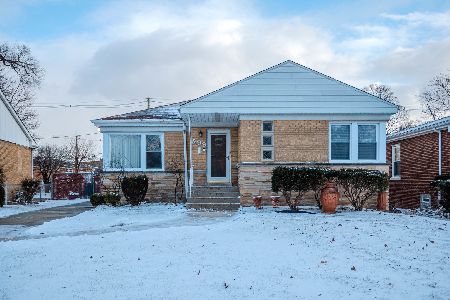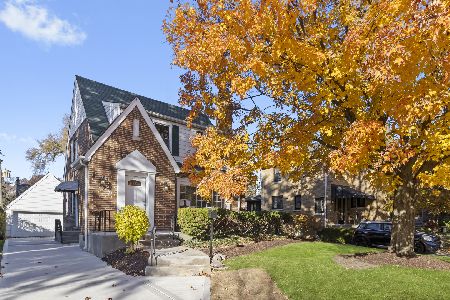591 Parkway Road, Riverside, Illinois 60546
$535,000
|
Sold
|
|
| Status: | Closed |
| Sqft: | 1,720 |
| Cost/Sqft: | $320 |
| Beds: | 3 |
| Baths: | 3 |
| Year Built: | 1945 |
| Property Taxes: | $8,441 |
| Days On Market: | 1743 |
| Lot Size: | 0,27 |
Description
Meticulously maintained center entry Colonial ready to move-in. Home features living room with fireplace and huge bay window, formal dining room with another identical bay window, crown molding and hardwood floors throughout the home. Eat-in kitchen with granite counters, Amtico flooring, and entry to deck. Family room and half bath on first floor. Three bedrooms and full bath on second floor. Finished basement with full bath, office and separate laundry with Kohler sink and granite countertop, tons of built-in storage. Two sump pumps with SUMPRO backup battery, overhead sewers,rewired electrical with new circuit breakers, all copper plumbing throughout the house and walk-out entry to backyard. Side drive with 2-car brick garage on huge private lot with storage shed and concrete floor. Roof 2016, Trane AC 2019, concrete walk 2020, house and garage tuck pointed 2018, whole house ventilator fan. Great location, walking distance to transportation, schools, parks, Metra train and shopping with easy access to expressways and minutes from Loyola Hospital.
Property Specifics
| Single Family | |
| — | |
| Colonial | |
| 1945 | |
| Full,Walkout | |
| — | |
| No | |
| 0.27 |
| Cook | |
| — | |
| — / Not Applicable | |
| None | |
| Lake Michigan | |
| Public Sewer | |
| 11051633 | |
| 15254050120000 |
Nearby Schools
| NAME: | DISTRICT: | DISTANCE: | |
|---|---|---|---|
|
Middle School
L J Hauser Junior High School |
96 | Not in DB | |
|
High School
Riverside Brookfield Twp Senior |
208 | Not in DB | |
Property History
| DATE: | EVENT: | PRICE: | SOURCE: |
|---|---|---|---|
| 8 Jun, 2021 | Sold | $535,000 | MRED MLS |
| 22 Apr, 2021 | Under contract | $549,900 | MRED MLS |
| 13 Apr, 2021 | Listed for sale | $549,900 | MRED MLS |






















Room Specifics
Total Bedrooms: 3
Bedrooms Above Ground: 3
Bedrooms Below Ground: 0
Dimensions: —
Floor Type: Carpet
Dimensions: —
Floor Type: Carpet
Full Bathrooms: 3
Bathroom Amenities: —
Bathroom in Basement: 1
Rooms: Deck,Balcony/Porch/Lanai,Office,Foyer
Basement Description: Finished
Other Specifics
| 2 | |
| — | |
| Asphalt,Side Drive | |
| Balcony, Deck | |
| — | |
| 50 X 200 X 40 | |
| Dormer | |
| None | |
| Hardwood Floors, Walk-In Closet(s) | |
| Range, Microwave, Dishwasher, Refrigerator | |
| Not in DB | |
| Park, Curbs, Sidewalks, Street Lights, Street Paved | |
| — | |
| — | |
| Gas Log |
Tax History
| Year | Property Taxes |
|---|---|
| 2021 | $8,441 |
Contact Agent
Nearby Similar Homes
Nearby Sold Comparables
Contact Agent
Listing Provided By
@properties













