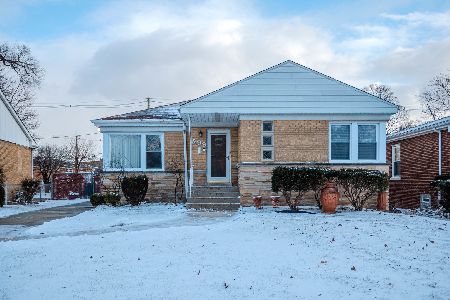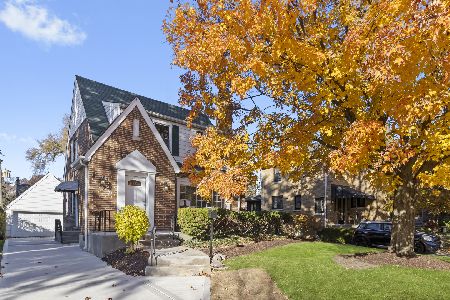616 Selborne Road, Riverside, Illinois 60546
$600,000
|
Sold
|
|
| Status: | Closed |
| Sqft: | 3,710 |
| Cost/Sqft: | $168 |
| Beds: | 3 |
| Baths: | 3 |
| Year Built: | 1948 |
| Property Taxes: | $14,150 |
| Days On Market: | 1695 |
| Lot Size: | 0,26 |
Description
When a classic Riverside home on the outside, meet's a large open concept with 2 full bathrooms upstairs, you get 616 Selborne Rd. Nestled on a tree-line street across from a park, this home will take you by surprise the second you step foot in side. First floor features large open floor plan with tons of natural light. Chef's kitchen w/ breakfast bar, granite countertops, stainless steel appliances opens up to huge family room w/ wood-burning fireplace. Current owners converted second floor powder room into large ensuite bathroom for the primary bedroom. Both full baths have been completely redone with beautiful stone, tile and fixtures. Partially finished lower level, completed in 2018, features tons of storage and room to play. Massive backyards offers tons of space to run around, entertain and more. Many updates/improvements have been made by current owners. All new windows and sliding glass door in 2018. Stovetop and LG Washer/Dryer new in 2019. New deck, concrete patio w/ basketball hoop, fire pit and gazebo all new in 2019. Whole-House Kohler Generator in 2020. Outdoor Play set in 2020. There is truly nothing like this on the market. For once, a Riverside home with all the space, bells and whistles!
Property Specifics
| Single Family | |
| — | |
| — | |
| 1948 | |
| Full,English | |
| — | |
| No | |
| 0.26 |
| Cook | |
| — | |
| 0 / Not Applicable | |
| None | |
| Lake Michigan | |
| Public Sewer | |
| 11106353 | |
| 15254050150000 |
Nearby Schools
| NAME: | DISTRICT: | DISTANCE: | |
|---|---|---|---|
|
Grade School
Blythe Park Elementary School |
96 | — | |
|
Middle School
L J Hauser Junior High School |
96 | Not in DB | |
|
High School
Riverside Brookfield Twp Senior |
208 | Not in DB | |
Property History
| DATE: | EVENT: | PRICE: | SOURCE: |
|---|---|---|---|
| 3 Aug, 2018 | Sold | $505,000 | MRED MLS |
| 28 Jun, 2018 | Under contract | $550,000 | MRED MLS |
| 7 Jun, 2018 | Listed for sale | $550,000 | MRED MLS |
| 16 Jul, 2021 | Sold | $600,000 | MRED MLS |
| 7 Jun, 2021 | Under contract | $625,000 | MRED MLS |
| 1 Jun, 2021 | Listed for sale | $625,000 | MRED MLS |
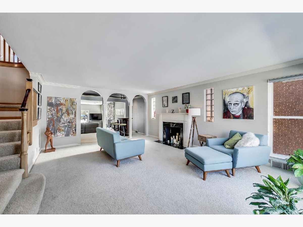
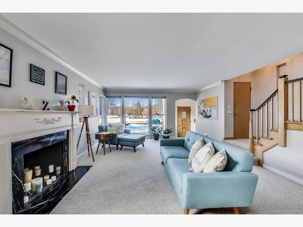
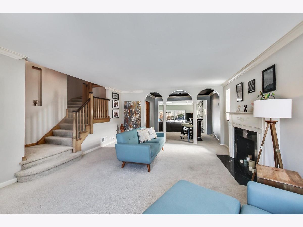
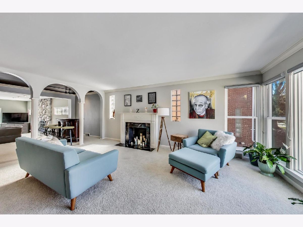
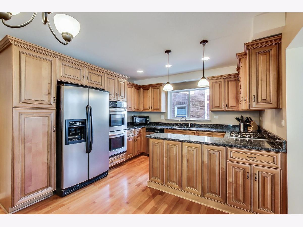
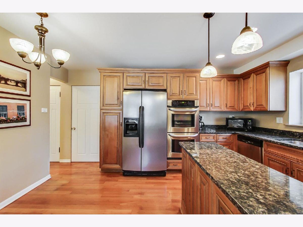
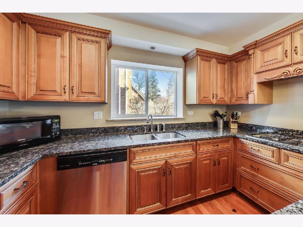
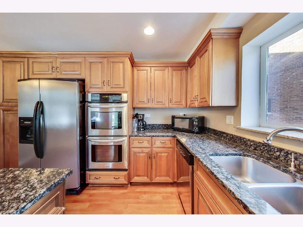
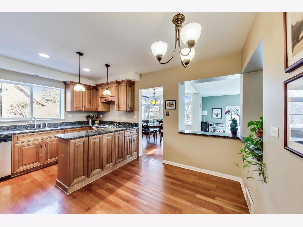
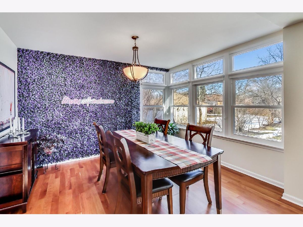
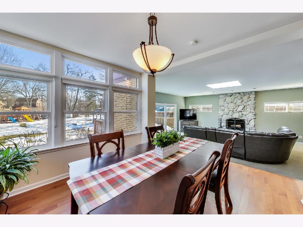
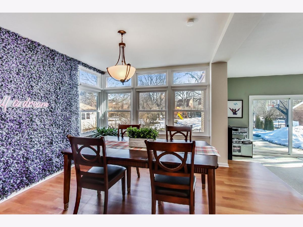
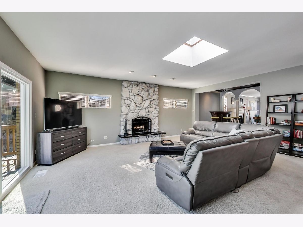
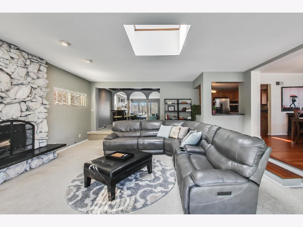
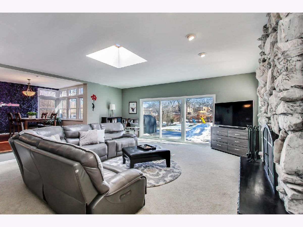
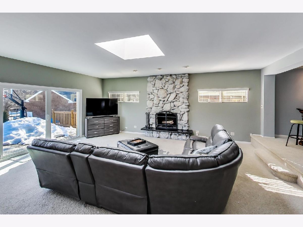
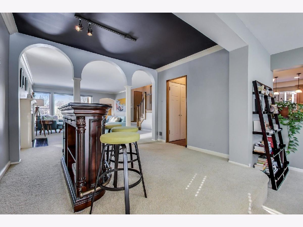
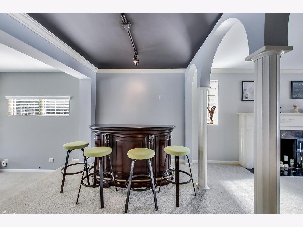
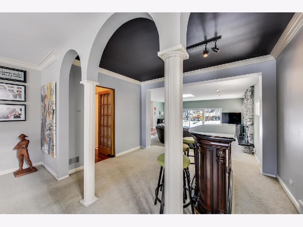
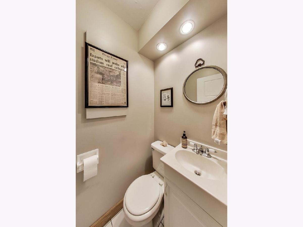
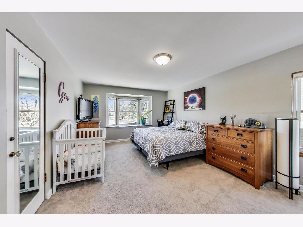
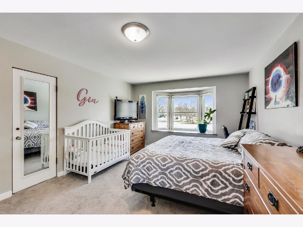
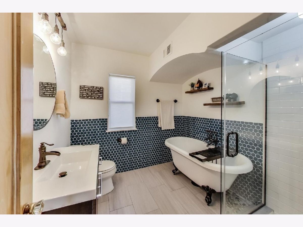
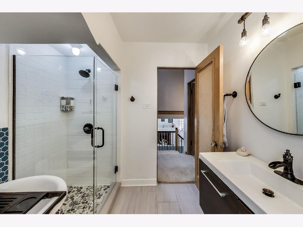
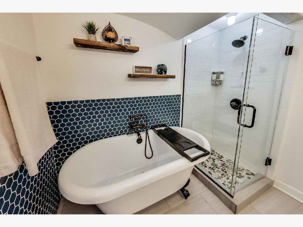
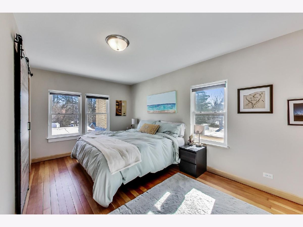
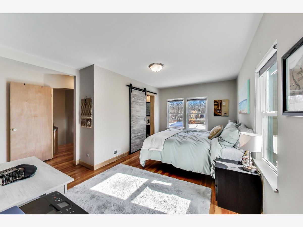
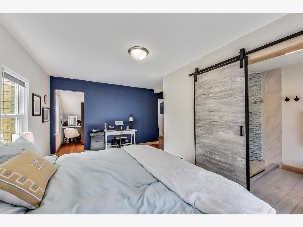
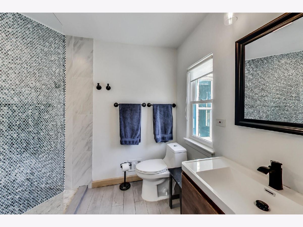
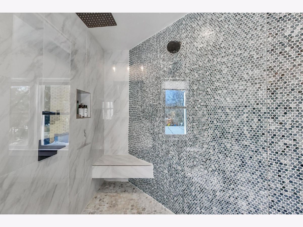
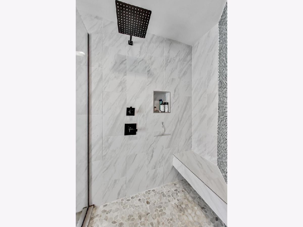
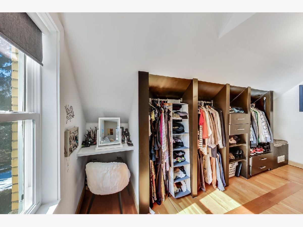
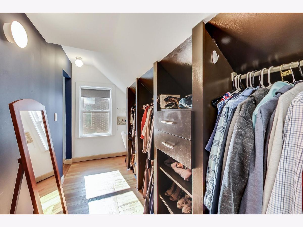
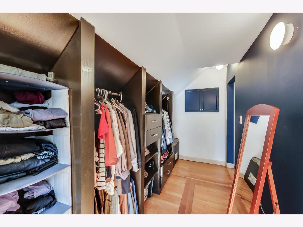
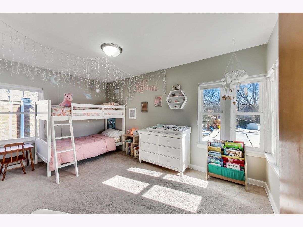
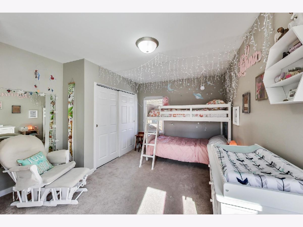
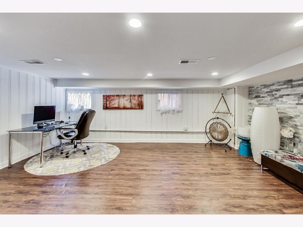
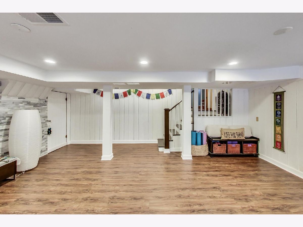
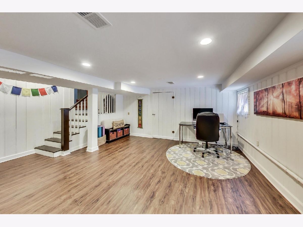
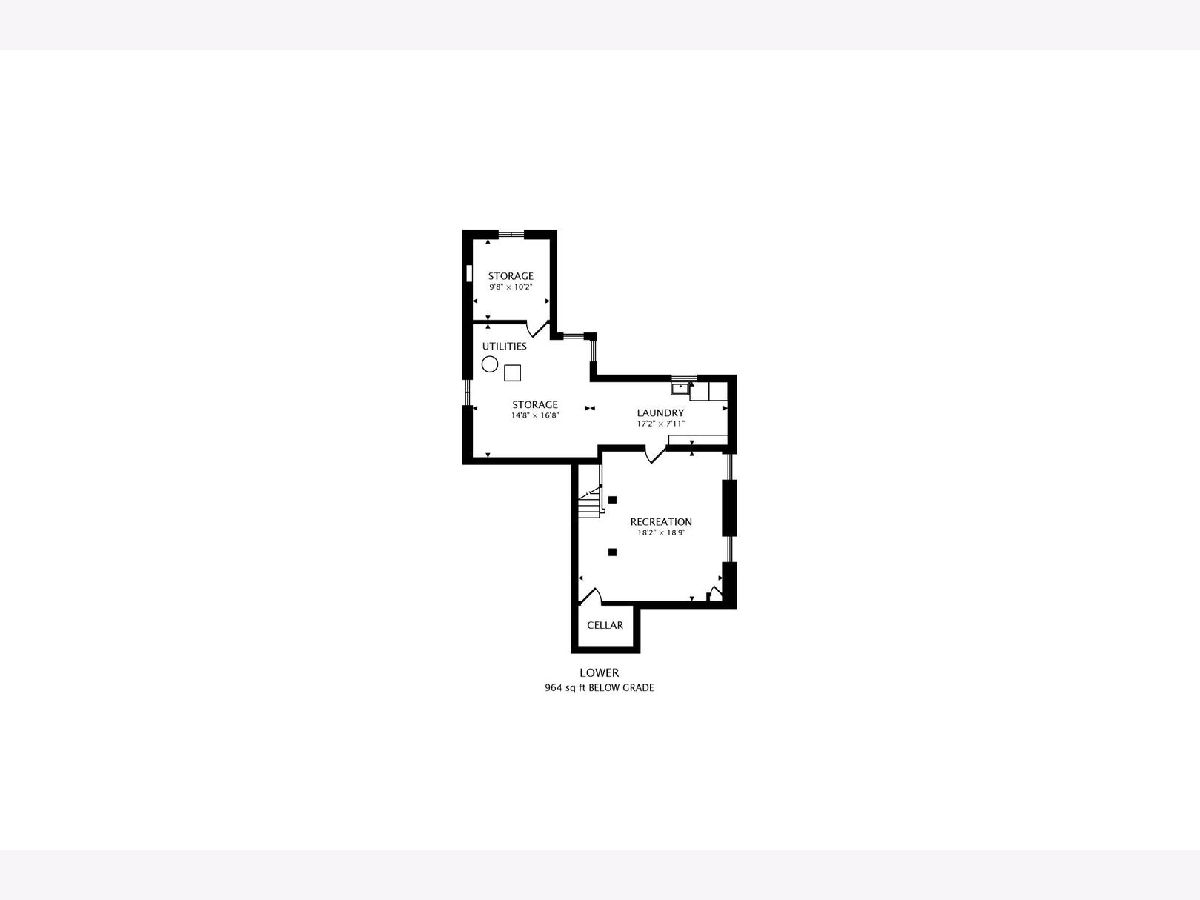
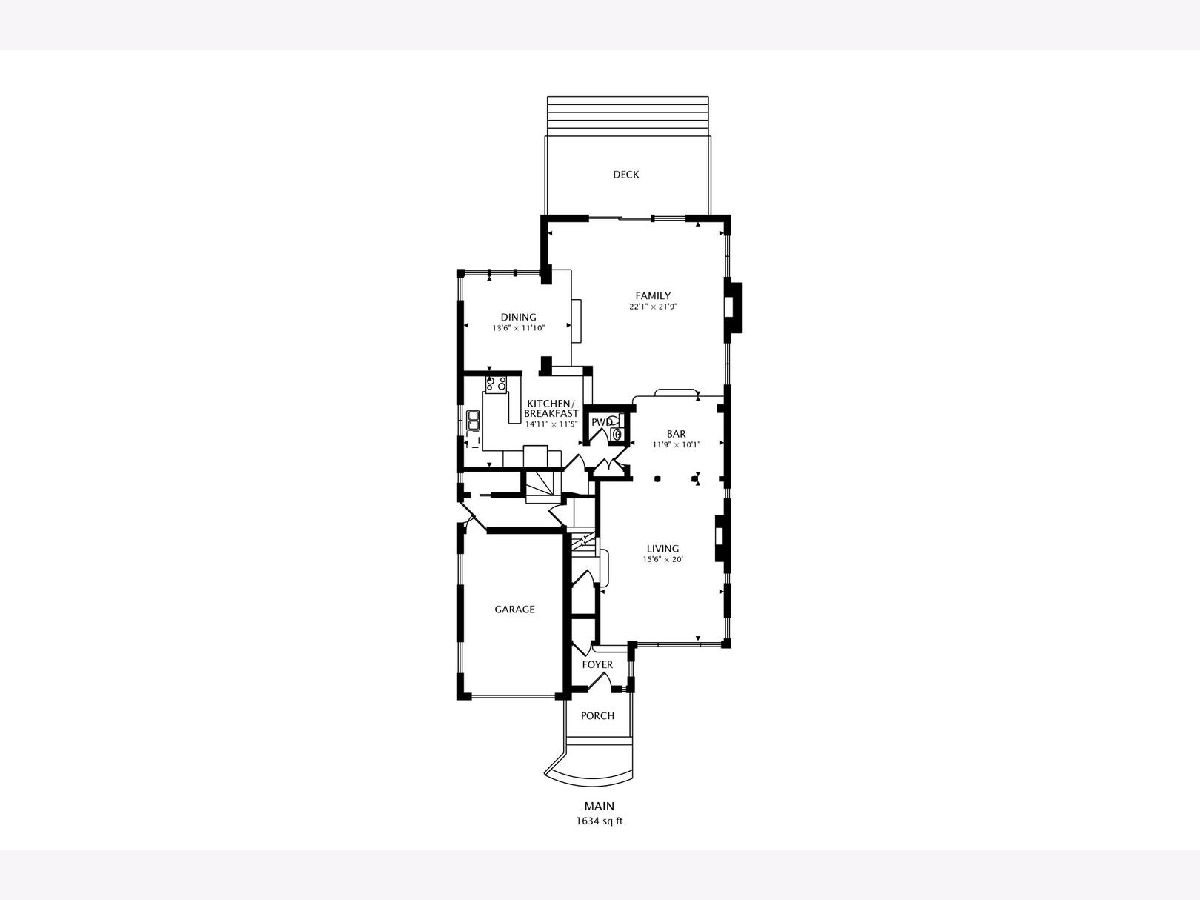
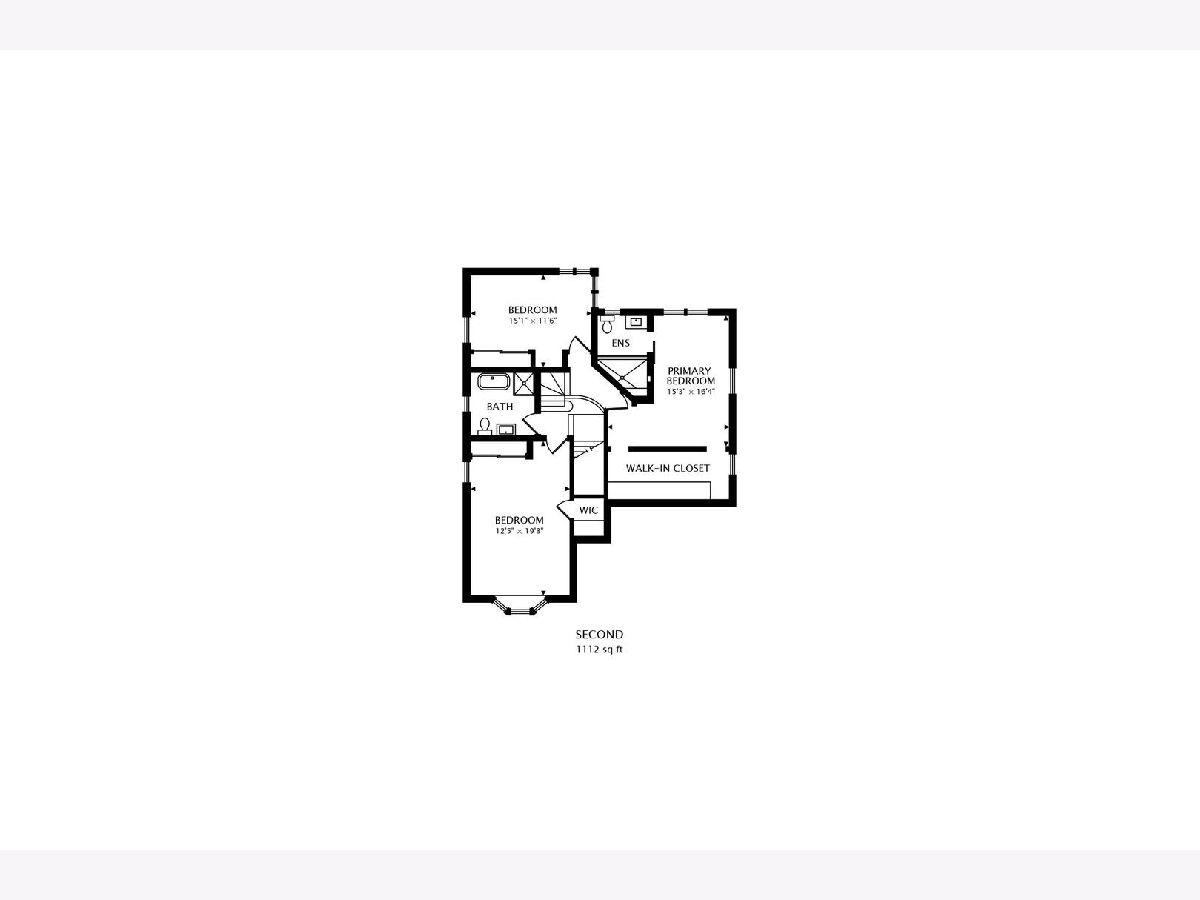
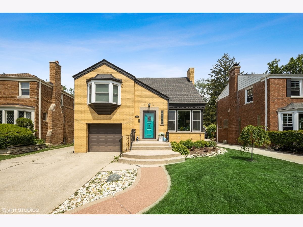
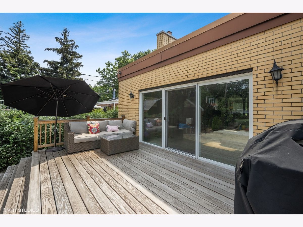
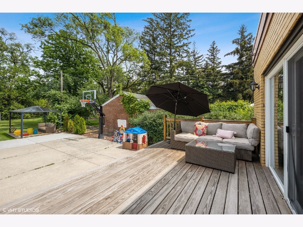
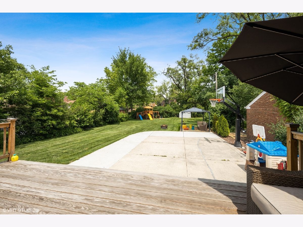
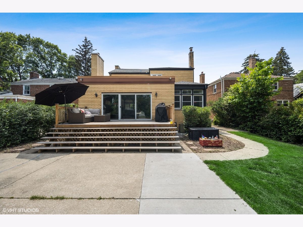
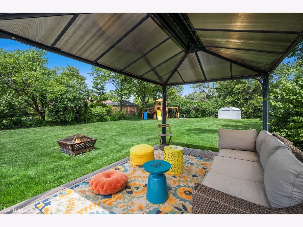
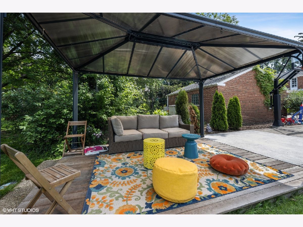
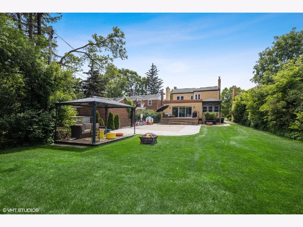
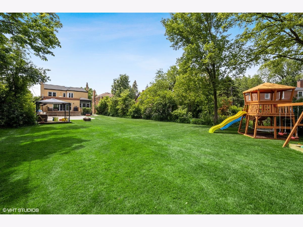
Room Specifics
Total Bedrooms: 3
Bedrooms Above Ground: 3
Bedrooms Below Ground: 0
Dimensions: —
Floor Type: Carpet
Dimensions: —
Floor Type: Carpet
Full Bathrooms: 3
Bathroom Amenities: Separate Shower
Bathroom in Basement: 0
Rooms: Breakfast Room,Recreation Room,Exercise Room,Foyer,Mud Room,Utility Room-Lower Level,Storage,Other Room
Basement Description: Partially Finished,Crawl
Other Specifics
| 1 | |
| Concrete Perimeter | |
| Concrete | |
| Deck, Patio | |
| Landscaped | |
| 64X266X47X230 | |
| — | |
| Full | |
| Skylight(s), Hardwood Floors, Walk-In Closet(s) | |
| Double Oven, Dishwasher, Refrigerator, Washer, Dryer, Cooktop, Built-In Oven, Range Hood | |
| Not in DB | |
| Park, Curbs, Sidewalks, Street Lights, Street Paved | |
| — | |
| — | |
| — |
Tax History
| Year | Property Taxes |
|---|---|
| 2018 | $14,150 |
Contact Agent
Nearby Similar Homes
Nearby Sold Comparables
Contact Agent
Listing Provided By
@properties


