591 Thorndale Lane, South Elgin, Illinois 60177
$410,000
|
Sold
|
|
| Status: | Closed |
| Sqft: | 2,898 |
| Cost/Sqft: | $131 |
| Beds: | 4 |
| Baths: | 3 |
| Year Built: | 1998 |
| Property Taxes: | $8,612 |
| Days On Market: | 1403 |
| Lot Size: | 0,18 |
Description
Beautiful 2 story home in South Elgin with St. Charles Schools. Entryway includes a darling front porch to enjoy your summer nights. Foyer has 2 story ceilings, and hardwood floors. Large family room with fireplace for those special gatherings. Cooks kitchen with island perfect for entertaining with separate eating area. Amazing 3 season sun-room off of kitchen with tons of glass. Split stair case with 3 large bedrooms, plus a large loft and an amazing master suite. Large finished basement with pool table for fun family nights. Plus a massive amounts of storage. This estate sale is in immaculate condition, being sold as-is. Don't miss this one, it's perfect!
Property Specifics
| Single Family | |
| — | |
| — | |
| 1998 | |
| — | |
| — | |
| No | |
| 0.18 |
| Kane | |
| — | |
| — / Not Applicable | |
| — | |
| — | |
| — | |
| 11388031 | |
| 0902153006 |
Nearby Schools
| NAME: | DISTRICT: | DISTANCE: | |
|---|---|---|---|
|
Grade School
Wild Rose Elementary School |
303 | — | |
|
Middle School
Haines Middle School |
303 | Not in DB | |
|
High School
St Charles North High School |
303 | Not in DB | |
Property History
| DATE: | EVENT: | PRICE: | SOURCE: |
|---|---|---|---|
| 21 Jun, 2022 | Sold | $410,000 | MRED MLS |
| 9 May, 2022 | Under contract | $379,900 | MRED MLS |
| 28 Apr, 2022 | Listed for sale | $379,900 | MRED MLS |
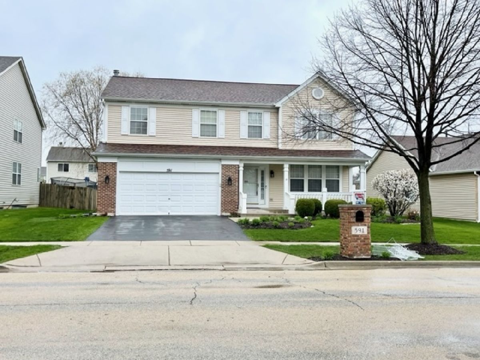
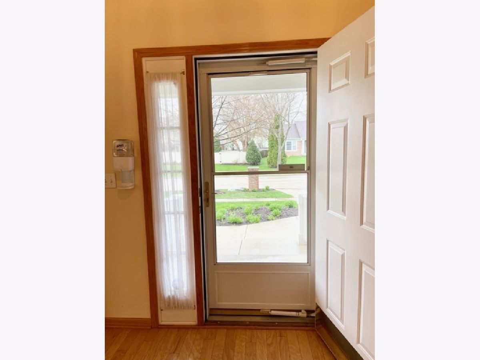
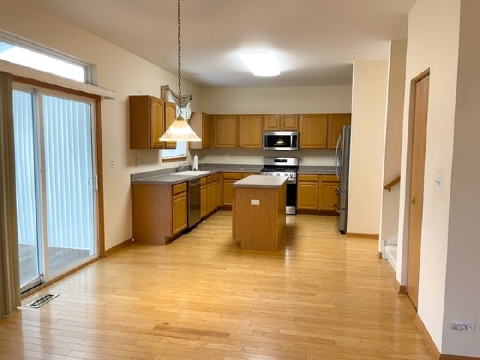
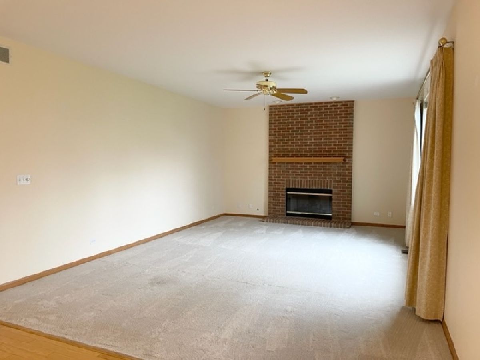
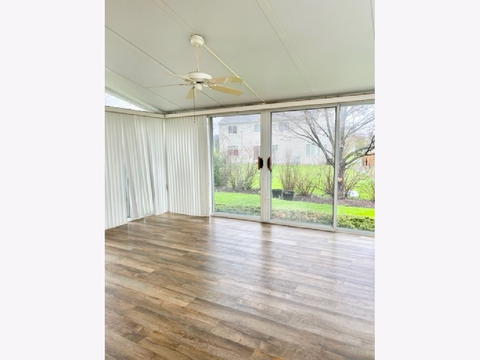
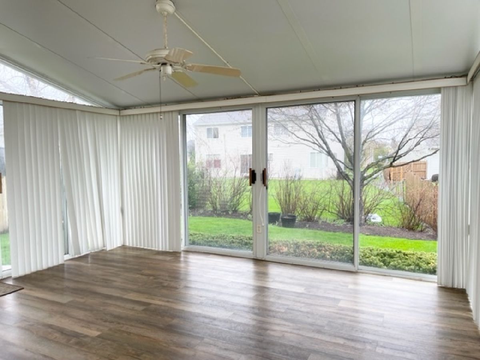
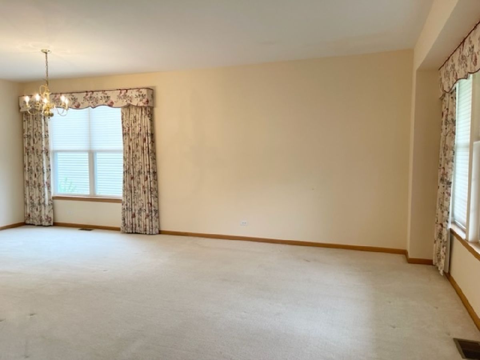
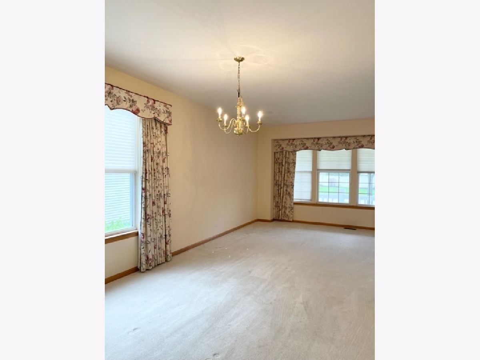
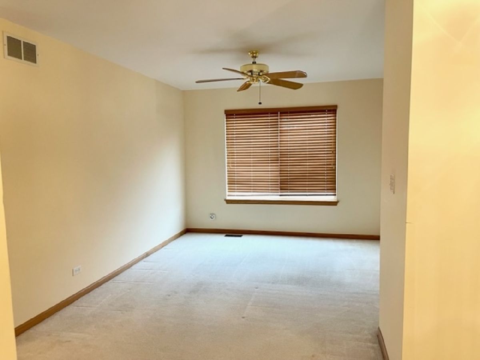
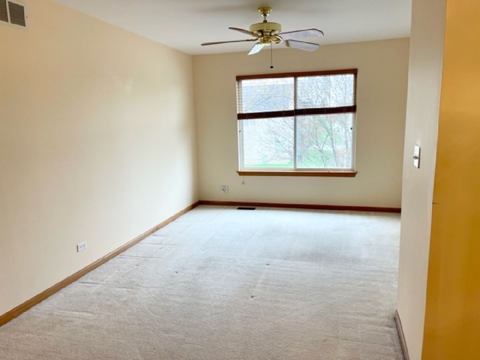
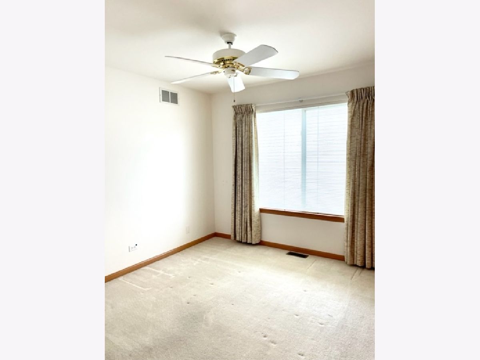
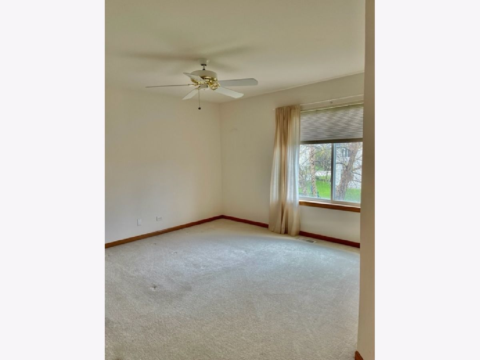
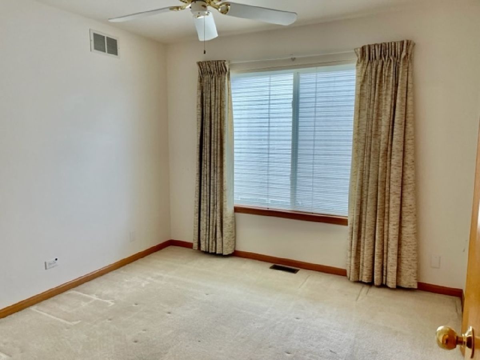
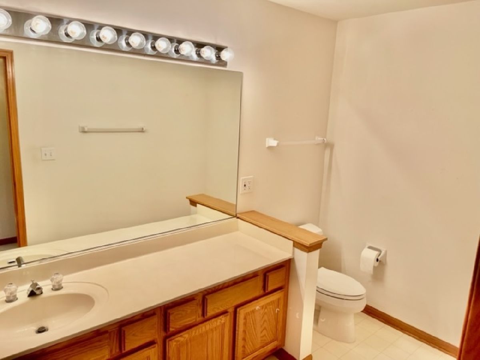
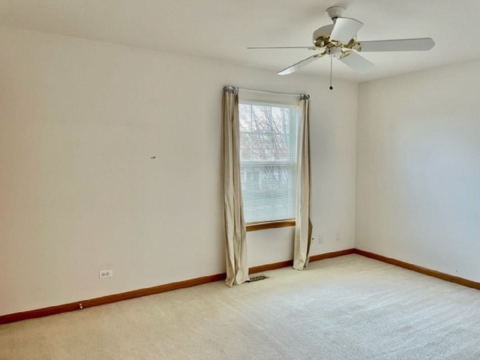
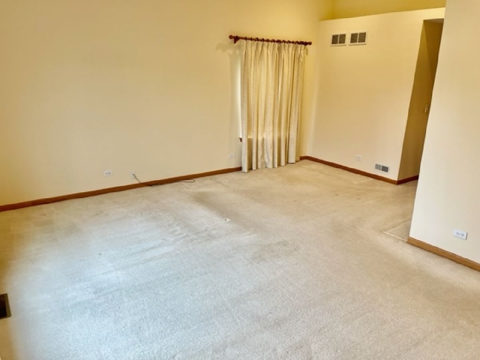
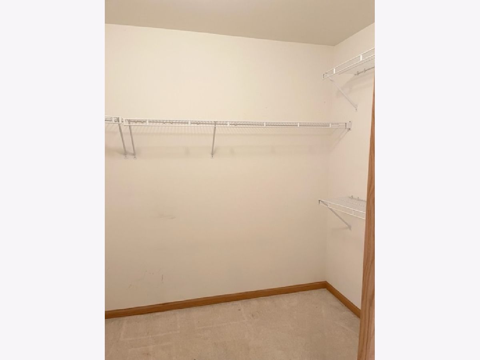
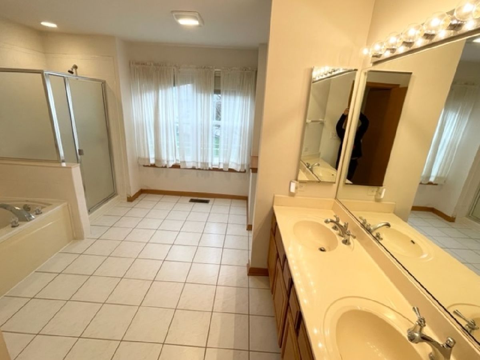
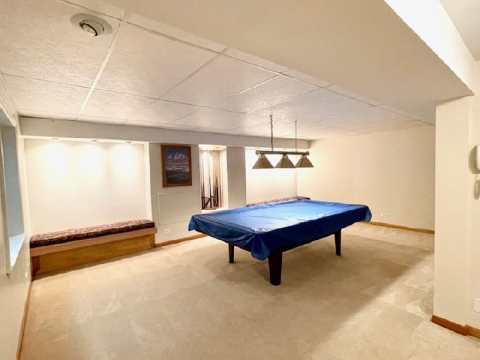
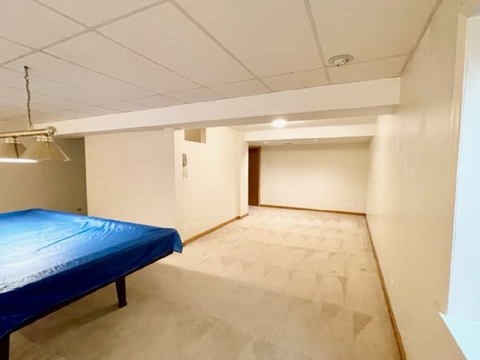
Room Specifics
Total Bedrooms: 4
Bedrooms Above Ground: 4
Bedrooms Below Ground: 0
Dimensions: —
Floor Type: —
Dimensions: —
Floor Type: —
Dimensions: —
Floor Type: —
Full Bathrooms: 3
Bathroom Amenities: —
Bathroom in Basement: 0
Rooms: —
Basement Description: Partially Finished
Other Specifics
| 2 | |
| — | |
| Asphalt | |
| — | |
| — | |
| 7800 | |
| — | |
| — | |
| — | |
| — | |
| Not in DB | |
| — | |
| — | |
| — | |
| — |
Tax History
| Year | Property Taxes |
|---|---|
| 2022 | $8,612 |
Contact Agent
Nearby Similar Homes
Nearby Sold Comparables
Contact Agent
Listing Provided By
RE/MAX of Barrington





