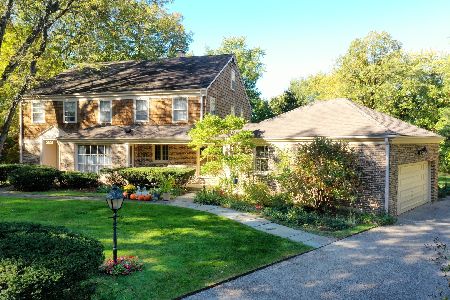591 Thornwood Lane, Northfield, Illinois 60093
$2,105,000
|
Sold
|
|
| Status: | Closed |
| Sqft: | 5,750 |
| Cost/Sqft: | $382 |
| Beds: | 5 |
| Baths: | 7 |
| Year Built: | 1998 |
| Property Taxes: | $31,544 |
| Days On Market: | 3747 |
| Lot Size: | 0,83 |
Description
Sensational manor home on a scenic acre of amazing trees and lush plantings. Gorgeous, entertainment-sized formal rooms grace the front of the home, while the expansive great room (with a wet bar, built-in book-shelves and a stone fireplace) and kitchen/eat-in area look out over the rear lawn. First floor also includes a fantastic cherry-paneled library with a fireplace and a secluded patio, a fabulous two-story screened porch, two powder rooms and a secondary office. Outstanding master suite with his and her walk-in closets, a luxurious bath and a lovely balcony. Lower level provides perfect wide-open recreation space with a professional bar, full bath and exercise room. Attached 3-car garage and elevator.
Property Specifics
| Single Family | |
| — | |
| French Provincial | |
| 1998 | |
| Full | |
| — | |
| No | |
| 0.83 |
| Cook | |
| — | |
| 0 / Not Applicable | |
| None | |
| Lake Michigan | |
| Public Sewer | |
| 09063618 | |
| 04241010550000 |
Nearby Schools
| NAME: | DISTRICT: | DISTANCE: | |
|---|---|---|---|
|
Grade School
Middlefork Primary School |
29 | — | |
|
Middle School
Sunset Ridge Elementary School |
29 | Not in DB | |
|
High School
New Trier Twp H.s. Northfield/wi |
203 | Not in DB | |
Property History
| DATE: | EVENT: | PRICE: | SOURCE: |
|---|---|---|---|
| 21 Apr, 2016 | Sold | $2,105,000 | MRED MLS |
| 12 Nov, 2015 | Under contract | $2,195,000 | MRED MLS |
| 14 Oct, 2015 | Listed for sale | $2,195,000 | MRED MLS |
Room Specifics
Total Bedrooms: 5
Bedrooms Above Ground: 5
Bedrooms Below Ground: 0
Dimensions: —
Floor Type: Hardwood
Dimensions: —
Floor Type: Hardwood
Dimensions: —
Floor Type: Hardwood
Dimensions: —
Floor Type: —
Full Bathrooms: 7
Bathroom Amenities: Whirlpool,Separate Shower,Steam Shower,Double Sink
Bathroom in Basement: 1
Rooms: Bedroom 5,Exercise Room,Foyer,Library,Office,Recreation Room,Screened Porch,Study
Basement Description: Partially Finished
Other Specifics
| 3 | |
| Concrete Perimeter | |
| Asphalt,Circular | |
| Deck, Patio, Porch Screened | |
| Dimensions to Center of Road,Landscaped,Wooded | |
| 165 X 218 | |
| Pull Down Stair,Unfinished | |
| Full | |
| Skylight(s), Bar-Wet, Elevator, Hardwood Floors, Second Floor Laundry | |
| Double Oven, Microwave, Dishwasher, High End Refrigerator, Bar Fridge, Washer, Dryer, Disposal | |
| Not in DB | |
| Street Paved | |
| — | |
| — | |
| Gas Log |
Tax History
| Year | Property Taxes |
|---|---|
| 2016 | $31,544 |
Contact Agent
Nearby Similar Homes
Nearby Sold Comparables
Contact Agent
Listing Provided By
@properties







