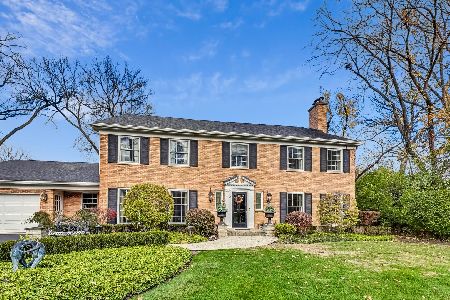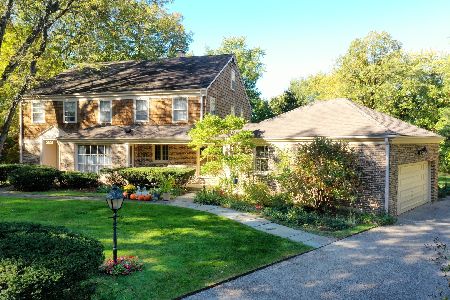615 Thornwood Lane, Northfield, Illinois 60093
$900,000
|
Sold
|
|
| Status: | Closed |
| Sqft: | 0 |
| Cost/Sqft: | — |
| Beds: | 4 |
| Baths: | 5 |
| Year Built: | 1936 |
| Property Taxes: | $15,513 |
| Days On Market: | 6276 |
| Lot Size: | 0,83 |
Description
French Normandy manor home set on almost a full acre at the end of a gorgeous, private lane. The setting and surroundings are absolutely spectacular. This gracious home was designed and built by C. A. Hemphill with full brick exterior and blue slate roof. In addition to normal room count, there is a red gumwood paneled den, a large screened porch, pine paneled rec room with fireplace and third floor bonus room.
Property Specifics
| Single Family | |
| — | |
| French Provincial | |
| 1936 | |
| Full | |
| — | |
| No | |
| 0.83 |
| Cook | |
| — | |
| 0 / Not Applicable | |
| None | |
| Lake Michigan | |
| Public Sewer, Sewer-Storm | |
| 07070570 | |
| 04241010540000 |
Nearby Schools
| NAME: | DISTRICT: | DISTANCE: | |
|---|---|---|---|
|
Grade School
Middlefork Primary School |
29 | — | |
|
Middle School
Sunset Ridge Elementary School |
29 | Not in DB | |
|
High School
New Trier Twp H.s. Northfield/wi |
203 | Not in DB | |
Property History
| DATE: | EVENT: | PRICE: | SOURCE: |
|---|---|---|---|
| 2 Apr, 2010 | Sold | $900,000 | MRED MLS |
| 7 Dec, 2009 | Under contract | $999,000 | MRED MLS |
| — | Last price change | $1,099,000 | MRED MLS |
| 10 Nov, 2008 | Listed for sale | $1,200,000 | MRED MLS |
| 3 May, 2013 | Sold | $988,500 | MRED MLS |
| 18 Mar, 2013 | Under contract | $1,049,999 | MRED MLS |
| 14 Jan, 2013 | Listed for sale | $1,049,999 | MRED MLS |
Room Specifics
Total Bedrooms: 4
Bedrooms Above Ground: 4
Bedrooms Below Ground: 0
Dimensions: —
Floor Type: Hardwood
Dimensions: —
Floor Type: Hardwood
Dimensions: —
Floor Type: Hardwood
Full Bathrooms: 5
Bathroom Amenities: —
Bathroom in Basement: 0
Rooms: Bonus Room,Den,Foyer,Gallery,Recreation Room,Screened Porch,Workshop
Basement Description: Partially Finished
Other Specifics
| 2 | |
| Concrete Perimeter | |
| Asphalt | |
| Patio, Porch Screened | |
| Dimensions to Center of Road,Landscaped,Wooded | |
| 165' X 218' | |
| Finished,Interior Stair | |
| Full | |
| Vaulted/Cathedral Ceilings, Skylight(s), Bar-Wet | |
| Double Oven, Range, Microwave, Dishwasher, Refrigerator, Freezer, Washer, Dryer, Disposal | |
| Not in DB | |
| Street Paved | |
| — | |
| — | |
| Wood Burning |
Tax History
| Year | Property Taxes |
|---|---|
| 2010 | $15,513 |
| 2013 | $16,437 |
Contact Agent
Nearby Similar Homes
Nearby Sold Comparables
Contact Agent
Listing Provided By
Coldwell Banker Residential








