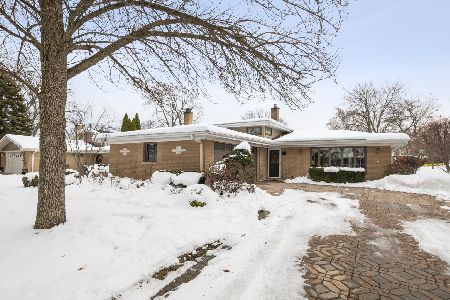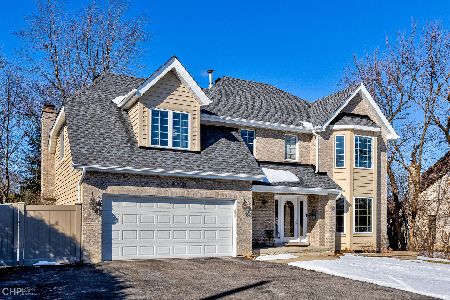5910 Brainard Avenue, La Grange Highlands, Illinois 60525
$535,000
|
Sold
|
|
| Status: | Closed |
| Sqft: | 3,006 |
| Cost/Sqft: | $186 |
| Beds: | 4 |
| Baths: | 4 |
| Year Built: | 2000 |
| Property Taxes: | $8,466 |
| Days On Market: | 2416 |
| Lot Size: | 0,00 |
Description
Built in 2000 & recently updated again, this spectacular brick/cedar home features a welcoming Foyer w/new staircase, beautiful dark-stained hardwood floors & stunning new Kitchen w/white cabinets, quartz countertops, glass tile backsplash, stainless steel appliances, breakfast bar, plus island that opens to both the LR & FR. DR has a french door leading to a private fenced backyard and 23x10 patio. Dramatic FR w/floor to ceiling shiplap fireplace, vaulted ceiling & skylight. Convenient Mud Rm/Laundry Rm on 1st floor too. 4 spacious BDR's on 2nd floor inc. Master Suite w/walk-in closet & sitting area. Full finished Bsmt w/5th BDR/In-law, office area, Rec Rm & full bath. Newer HVAC. Great closets & storage. 2-car attached garage w/new turn-around driveway. Award-winning Highlands School! Convenient to shopping & expressways.
Property Specifics
| Single Family | |
| — | |
| Traditional | |
| 2000 | |
| Full | |
| — | |
| No | |
| — |
| Cook | |
| — | |
| 0 / Not Applicable | |
| None | |
| Lake Michigan | |
| Public Sewer | |
| 10403837 | |
| 18174080220000 |
Nearby Schools
| NAME: | DISTRICT: | DISTANCE: | |
|---|---|---|---|
|
Grade School
Highlands Elementary School |
106 | — | |
|
Middle School
Highlands Middle School |
106 | Not in DB | |
|
High School
Lyons Twp High School |
204 | Not in DB | |
Property History
| DATE: | EVENT: | PRICE: | SOURCE: |
|---|---|---|---|
| 10 Oct, 2019 | Sold | $535,000 | MRED MLS |
| 12 Aug, 2019 | Under contract | $560,000 | MRED MLS |
| — | Last price change | $575,000 | MRED MLS |
| 12 Jun, 2019 | Listed for sale | $575,000 | MRED MLS |
| 22 Mar, 2022 | Sold | $660,000 | MRED MLS |
| 20 Feb, 2022 | Under contract | $649,000 | MRED MLS |
| 16 Feb, 2022 | Listed for sale | $649,000 | MRED MLS |
Room Specifics
Total Bedrooms: 5
Bedrooms Above Ground: 4
Bedrooms Below Ground: 1
Dimensions: —
Floor Type: Carpet
Dimensions: —
Floor Type: Carpet
Dimensions: —
Floor Type: Carpet
Dimensions: —
Floor Type: —
Full Bathrooms: 4
Bathroom Amenities: Whirlpool,Separate Shower
Bathroom in Basement: 1
Rooms: Bedroom 5,Recreation Room,Sitting Room,Foyer,Storage
Basement Description: Finished
Other Specifics
| 2 | |
| Concrete Perimeter | |
| Asphalt | |
| Patio, Storms/Screens | |
| Fenced Yard | |
| 91X115 | |
| — | |
| Full | |
| Vaulted/Cathedral Ceilings, Skylight(s), Hardwood Floors, First Floor Laundry, Walk-In Closet(s) | |
| Range, Microwave, Dishwasher, Refrigerator, Washer, Dryer, Disposal, Stainless Steel Appliance(s) | |
| Not in DB | |
| Street Lights, Street Paved | |
| — | |
| — | |
| Wood Burning, Gas Log |
Tax History
| Year | Property Taxes |
|---|---|
| 2019 | $8,466 |
| 2022 | $10,907 |
Contact Agent
Nearby Similar Homes
Nearby Sold Comparables
Contact Agent
Listing Provided By
Re/Max Properties









