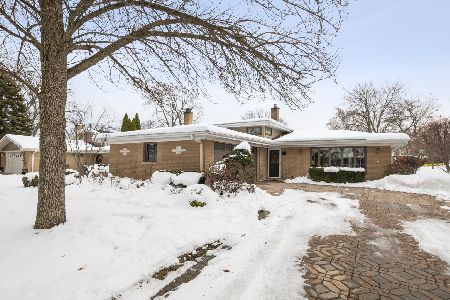5910 Brainard Avenue, La Grange Highlands, Illinois 60525
$660,000
|
Sold
|
|
| Status: | Closed |
| Sqft: | 3,006 |
| Cost/Sqft: | $216 |
| Beds: | 4 |
| Baths: | 4 |
| Year Built: | 2000 |
| Property Taxes: | $10,907 |
| Days On Market: | 1436 |
| Lot Size: | 0,24 |
Description
Welcome to this beautiful 4 bedroom and 3.5 bath stunner. The home has great curb appeal with a large turn around driveway and new roof, gutters, and fascia (2020). The large yard is surrounded by a new fence (2021) and features a 23x10 patio. First floor features a welcoming two story foyer, beautiful dark-stained hardwood floors, and an open layout between the kitchen, dining and living areas. The stunning newer eat-in kitchen has white cabinets, quartz countertops, glass tile backsplash, stainless steel appliances, breakfast bar, and separate island along with a large pantry. The dramatic living room features floor to ceiling fireplace, vaulted ceiling and skylight. First floor is rounded out with a powder room and a mud room/laundry room that leads to the attached two car garage. The second floor boasts new flooring (2019) throughout. The bright second floor landing has hardwoods that continue into the spacious primary suite with sitting room and walk in closet. Primary Bath features double sinks, huge soaking tub and separate shower. Three additional large bedrooms have ample closets and a full bathroom round out the second floor. Full finished basement includes several separate living/working areas that can be configured to fit many needs, a full bathroom and tons of great storage. This home is a beautiful must see!
Property Specifics
| Single Family | |
| — | |
| — | |
| 2000 | |
| — | |
| — | |
| No | |
| 0.24 |
| Cook | |
| — | |
| 0 / Not Applicable | |
| — | |
| — | |
| — | |
| 11326529 | |
| 18174080220000 |
Nearby Schools
| NAME: | DISTRICT: | DISTANCE: | |
|---|---|---|---|
|
Grade School
Highlands Elementary School |
106 | — | |
|
Middle School
Highlands Middle School |
106 | Not in DB | |
|
High School
Lyons Twp High School |
204 | Not in DB | |
Property History
| DATE: | EVENT: | PRICE: | SOURCE: |
|---|---|---|---|
| 10 Oct, 2019 | Sold | $535,000 | MRED MLS |
| 12 Aug, 2019 | Under contract | $560,000 | MRED MLS |
| — | Last price change | $575,000 | MRED MLS |
| 12 Jun, 2019 | Listed for sale | $575,000 | MRED MLS |
| 22 Mar, 2022 | Sold | $660,000 | MRED MLS |
| 20 Feb, 2022 | Under contract | $649,000 | MRED MLS |
| 16 Feb, 2022 | Listed for sale | $649,000 | MRED MLS |
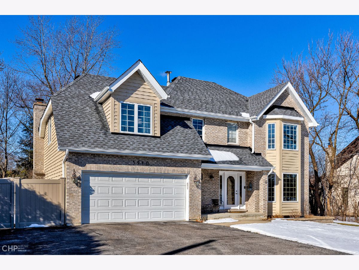
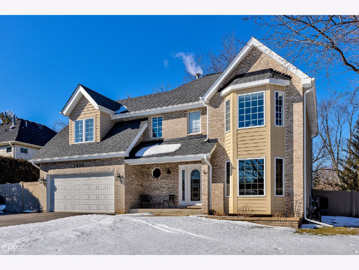
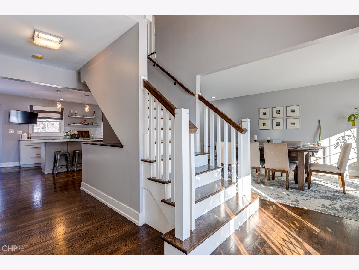
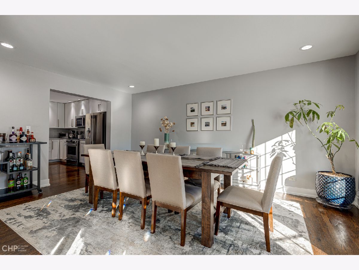
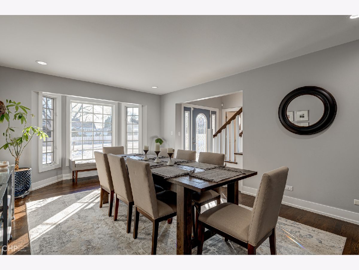
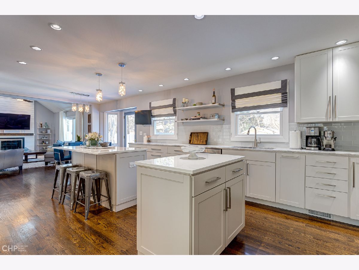
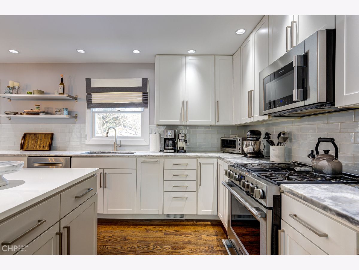
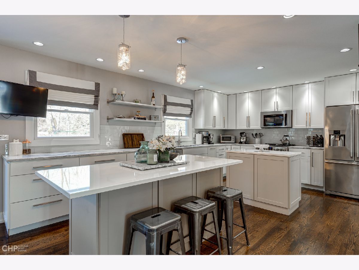
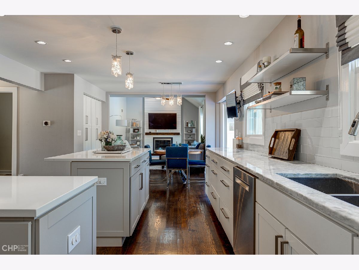
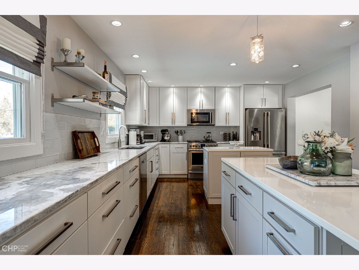
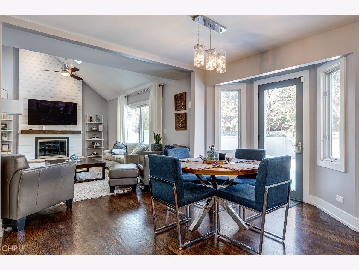
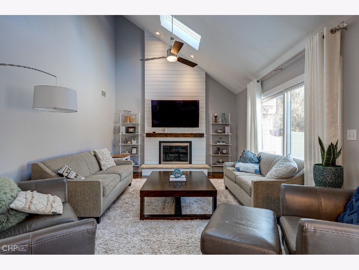
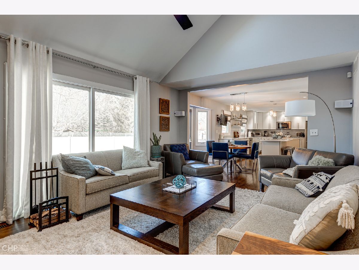
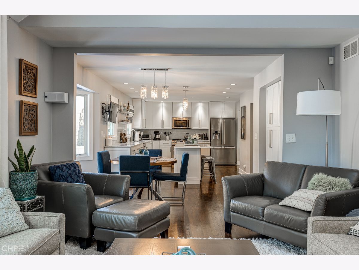
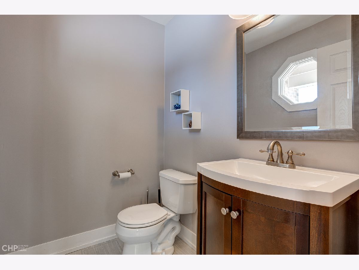
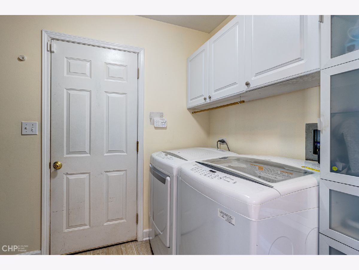
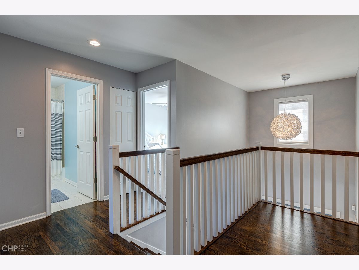
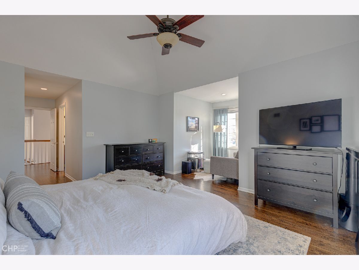
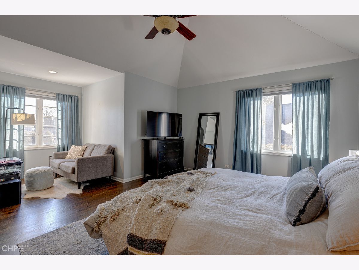
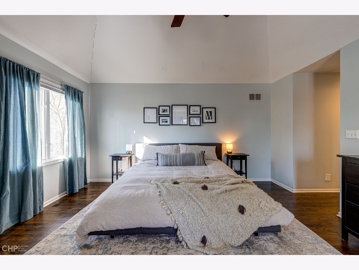
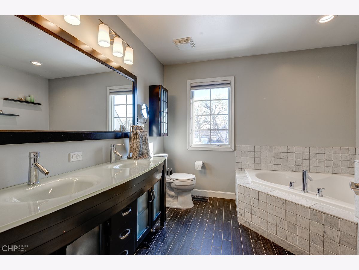
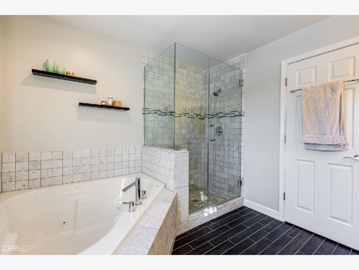
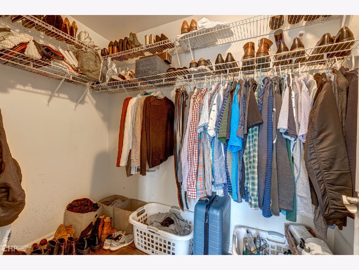
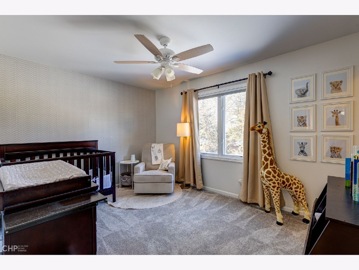
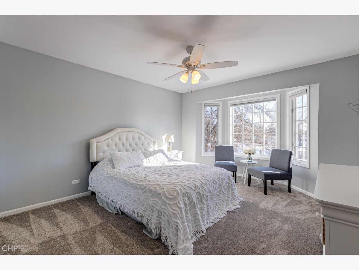
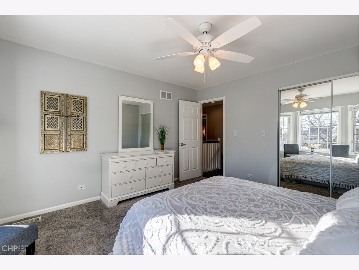
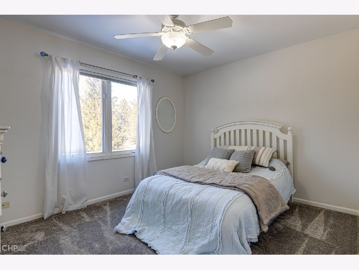
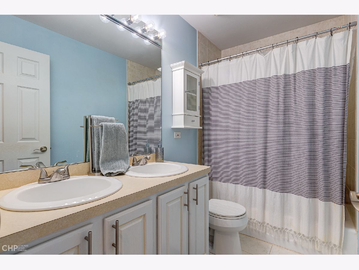
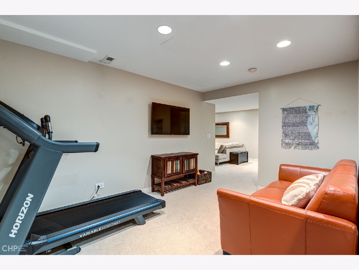
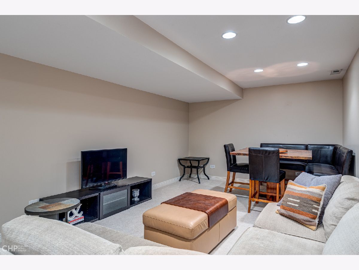
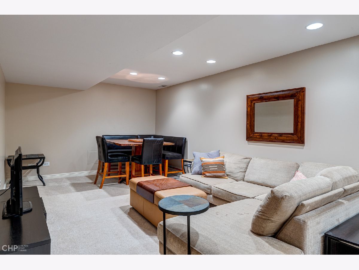
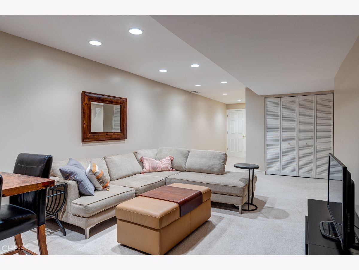
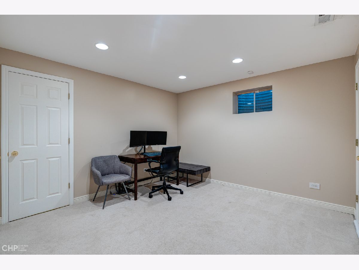
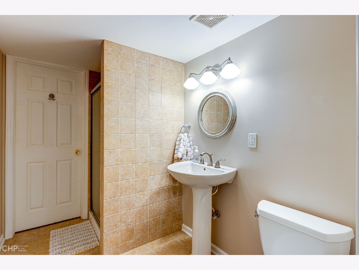
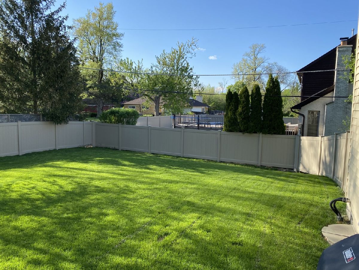
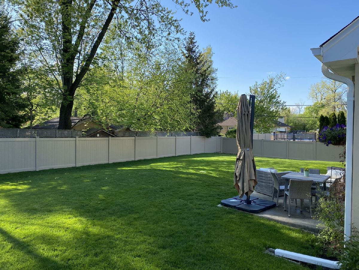
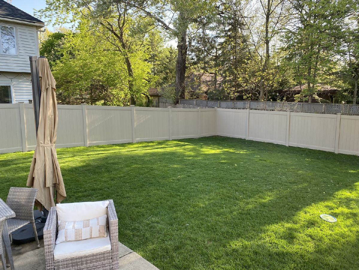
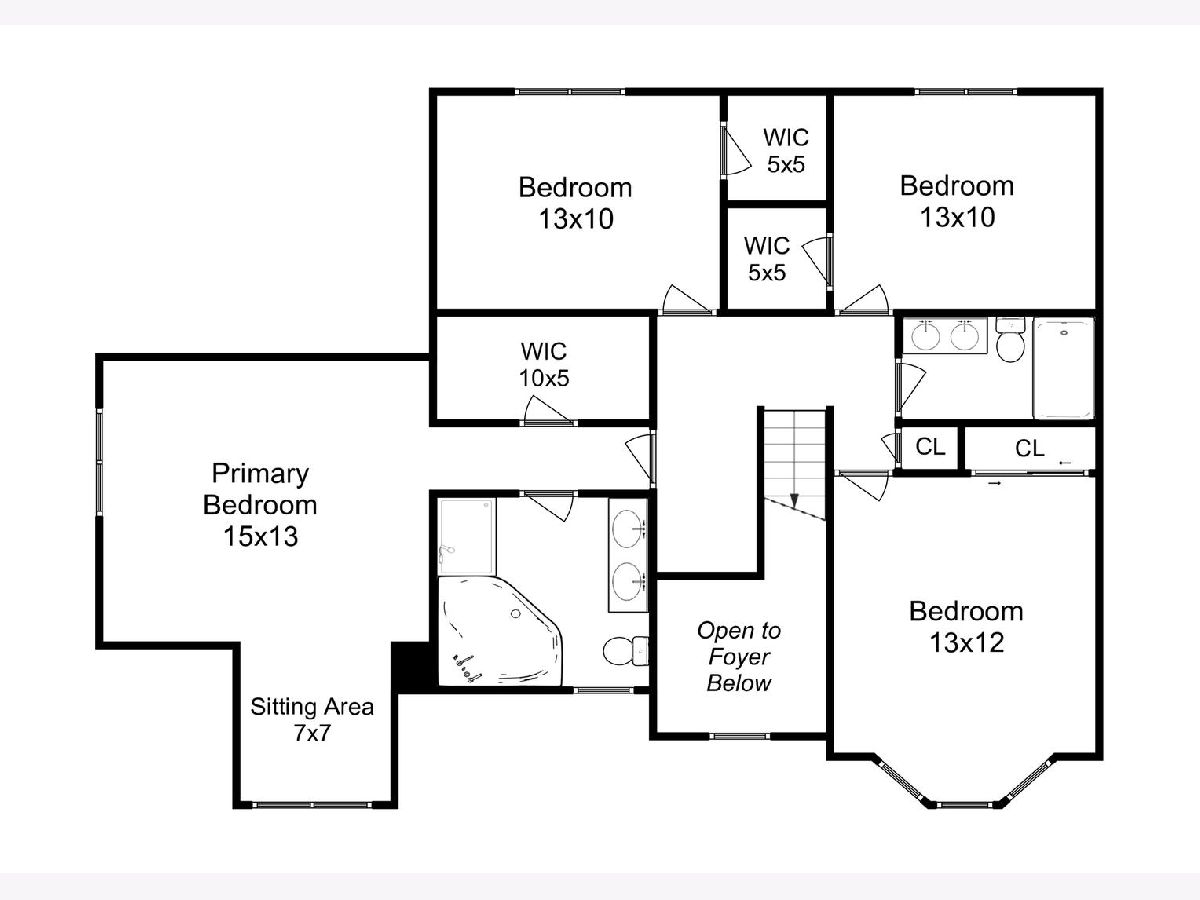
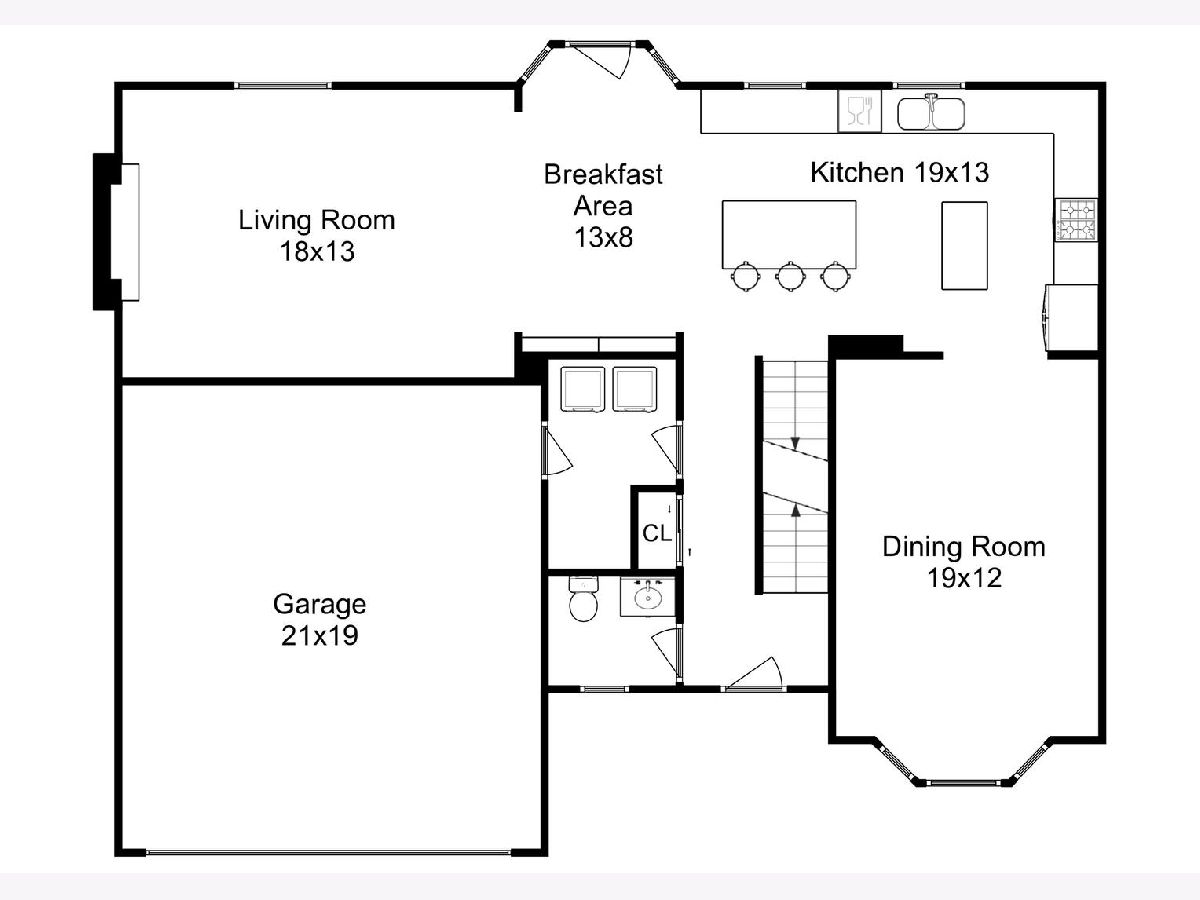
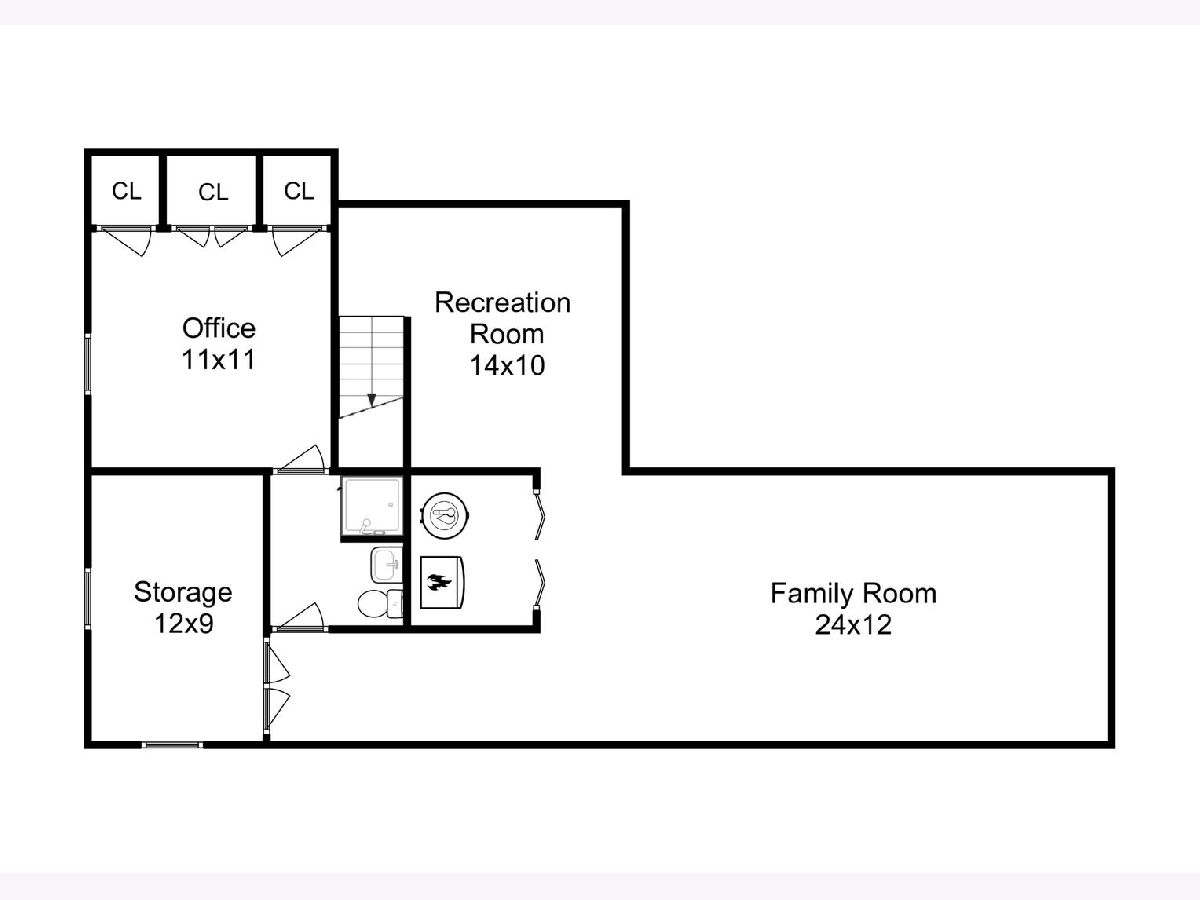
Room Specifics
Total Bedrooms: 4
Bedrooms Above Ground: 4
Bedrooms Below Ground: 0
Dimensions: —
Floor Type: —
Dimensions: —
Floor Type: —
Dimensions: —
Floor Type: —
Full Bathrooms: 4
Bathroom Amenities: Whirlpool,Separate Shower
Bathroom in Basement: 1
Rooms: —
Basement Description: Finished
Other Specifics
| 2 | |
| — | |
| Asphalt | |
| — | |
| — | |
| 91X115 | |
| — | |
| — | |
| — | |
| — | |
| Not in DB | |
| — | |
| — | |
| — | |
| — |
Tax History
| Year | Property Taxes |
|---|---|
| 2019 | $8,466 |
| 2022 | $10,907 |
Contact Agent
Nearby Similar Homes
Nearby Sold Comparables
Contact Agent
Listing Provided By
Mark Allen Realty, LLC


