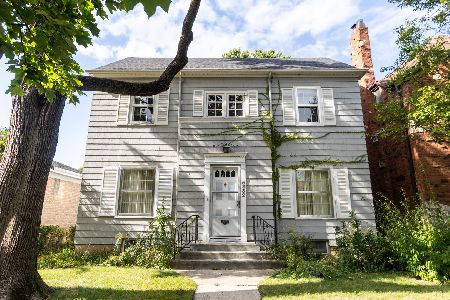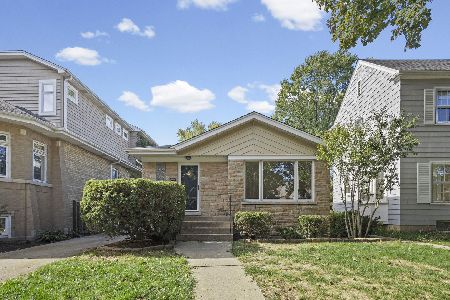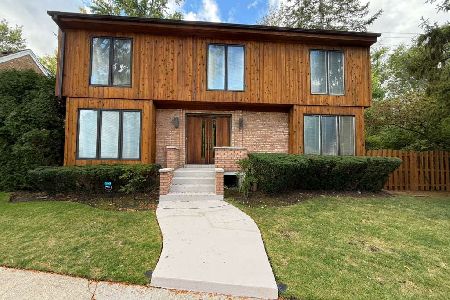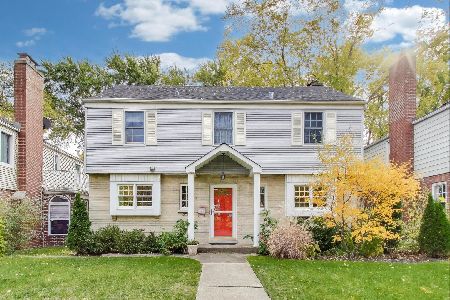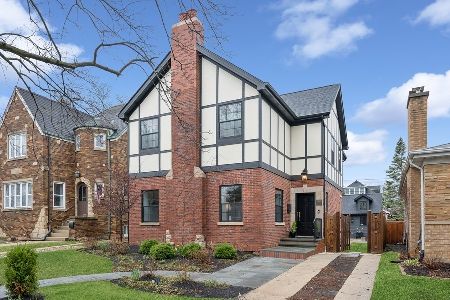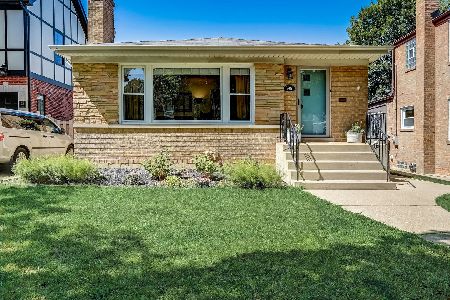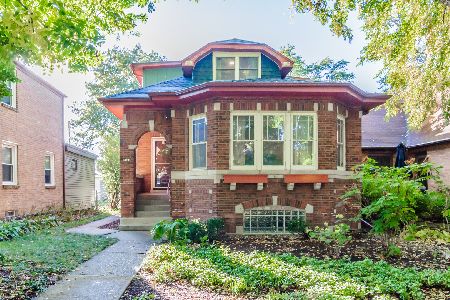5912 Kostner Avenue, Forest Glen, Chicago, Illinois 60646
$425,000
|
Sold
|
|
| Status: | Closed |
| Sqft: | 0 |
| Cost/Sqft: | — |
| Beds: | 3 |
| Baths: | 1 |
| Year Built: | 1936 |
| Property Taxes: | $7,108 |
| Days On Market: | 1719 |
| Lot Size: | 0,11 |
Description
Move right into this fresh and sunny English Tudor located in the heart of Sauganash! Steps from Sauganash park, tennis courts, and jogging trail! Character and charm abound throughout. Enjoy the oversized living room with a gas fireplace, recessed lighting, and ceiling fan. The formal dining room has a bright bay window with original wainscoting & corner hutches. Enjoy your morning coffee in the screened-in back porch that overlooks the landscaped backyard. The spacious master bedroom has a sitting area and walk-in closet. The two additional bedrooms feature ceiling fans and multiple windows. You'll find plenty of storage space in the unfinished basement and garage. The home also has a dedicated driveway, a rarity in the neighborhood. There are multiple opportunities for expansion if desired; unfinished attic space allows for the addition of a master bath and a large lot would allow for an addition on the back of the home. Enjoy all that Sauganash has to offer: Restaurants, shopping, Whole Foods, Marianos, Core Power Yoga, Starbucks, Alarmist Brewery. Walk to award-winning schools, parks, bike trails, forest preserves, public golf courses, and the Metra Station (Union Station in 20 minutes). Easy transportation to the Kennedy and Edens expressways! A fabulous value!
Property Specifics
| Single Family | |
| — | |
| Tudor | |
| 1936 | |
| Full | |
| — | |
| No | |
| 0.11 |
| Cook | |
| — | |
| 0 / Not Applicable | |
| None | |
| Lake Michigan | |
| Public Sewer | |
| 11018551 | |
| 13033070280000 |
Nearby Schools
| NAME: | DISTRICT: | DISTANCE: | |
|---|---|---|---|
|
Grade School
Sauganash Elementary School |
299 | — | |
|
Middle School
Sauganash Elementary School |
299 | Not in DB | |
|
High School
Taft High School |
299 | Not in DB | |
|
Alternate High School
Lane Technical High School |
— | Not in DB | |
Property History
| DATE: | EVENT: | PRICE: | SOURCE: |
|---|---|---|---|
| 1 Oct, 2010 | Sold | $350,000 | MRED MLS |
| 3 Aug, 2010 | Under contract | $399,900 | MRED MLS |
| 21 Jul, 2010 | Listed for sale | $399,900 | MRED MLS |
| 20 Aug, 2018 | Sold | $216,000 | MRED MLS |
| 22 Jun, 2018 | Under contract | $224,900 | MRED MLS |
| 1 Jun, 2018 | Listed for sale | $224,900 | MRED MLS |
| 1 Jul, 2021 | Sold | $425,000 | MRED MLS |
| 5 May, 2021 | Under contract | $435,000 | MRED MLS |
| 11 Mar, 2021 | Listed for sale | $435,000 | MRED MLS |
| 29 May, 2025 | Sold | $1,095,000 | MRED MLS |
| 13 Apr, 2025 | Under contract | $1,199,000 | MRED MLS |
| — | Last price change | $1,299,000 | MRED MLS |
| 3 Apr, 2025 | Listed for sale | $1,299,000 | MRED MLS |
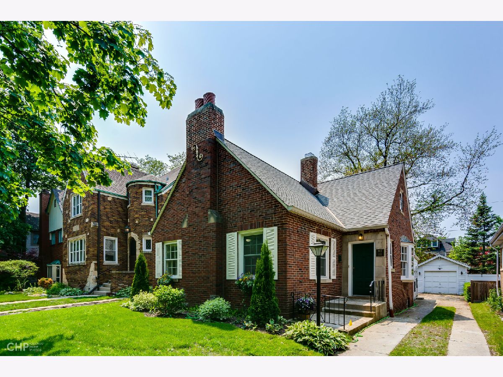
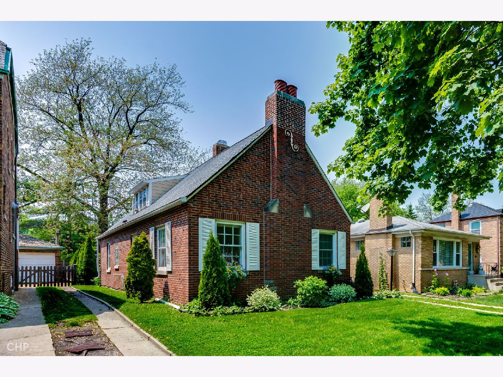
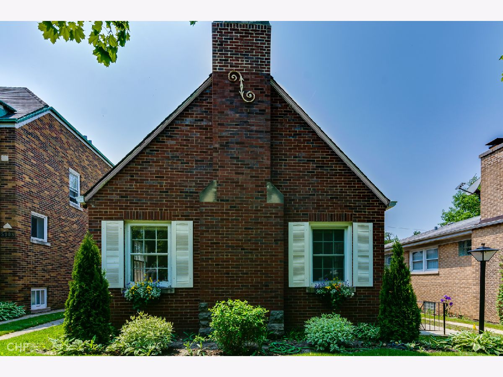
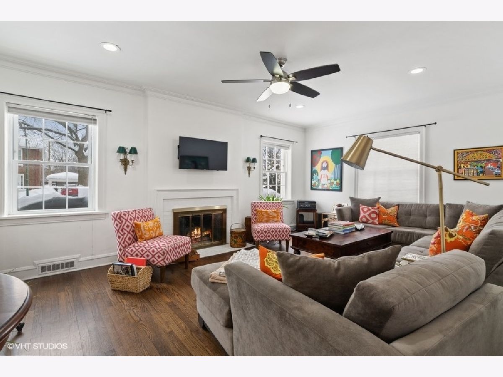
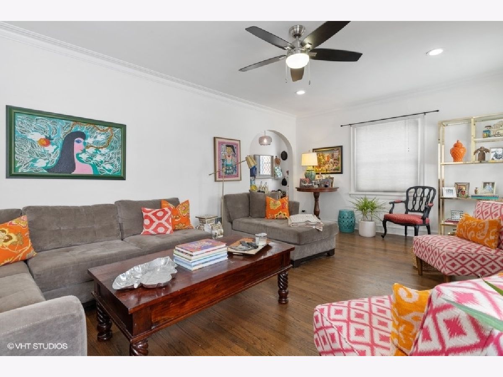
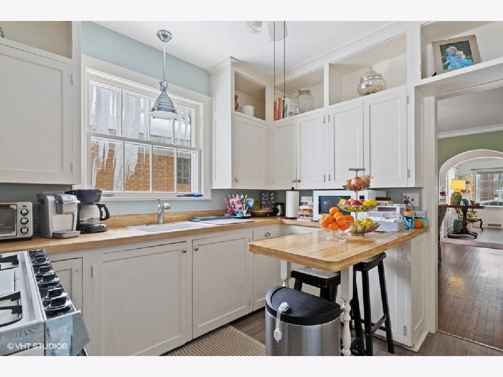
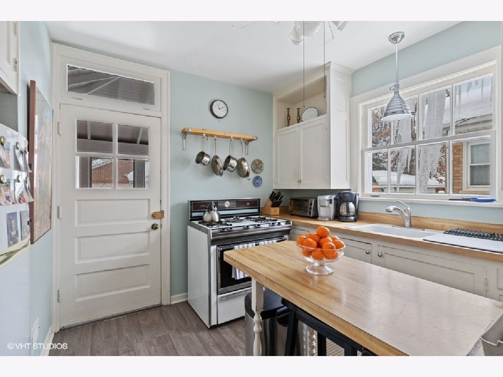
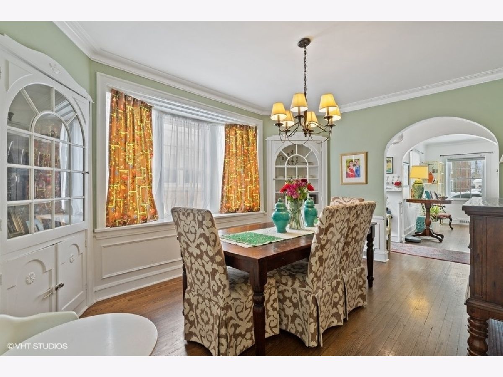
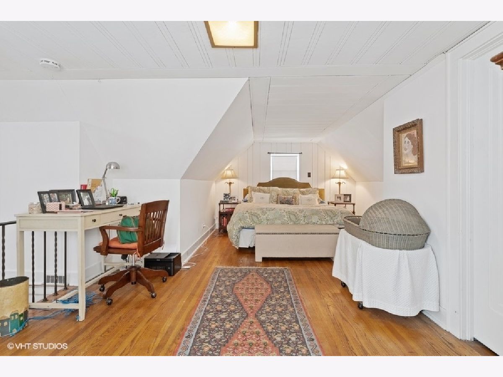
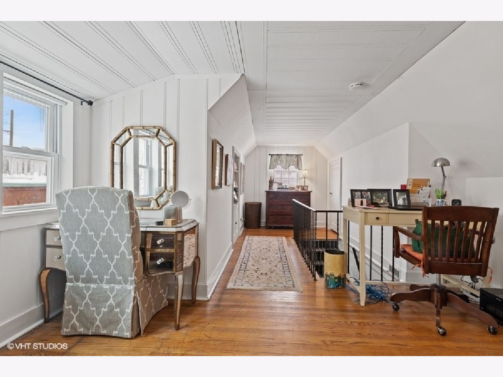
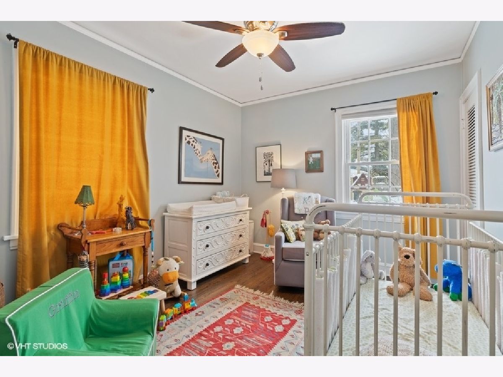
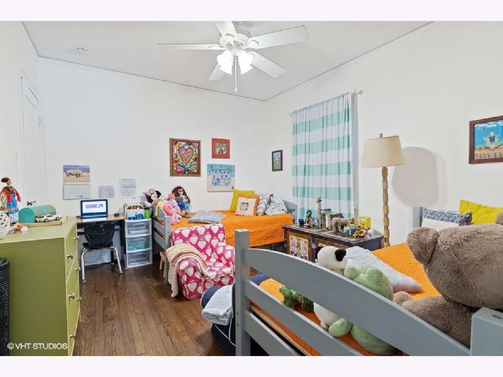
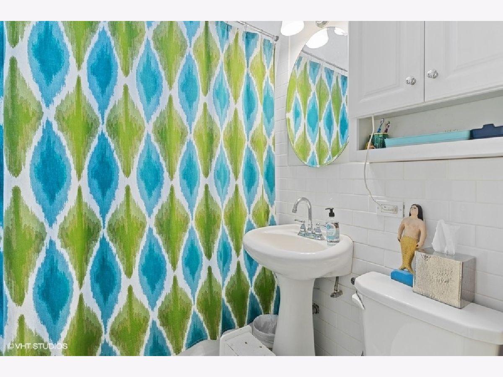
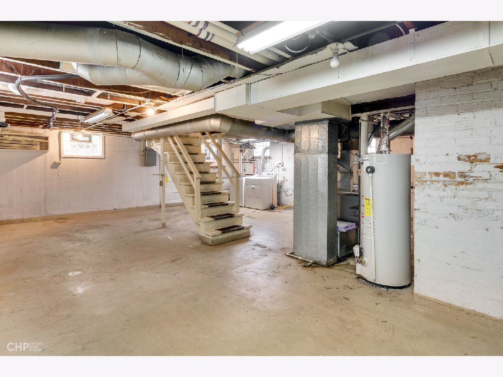
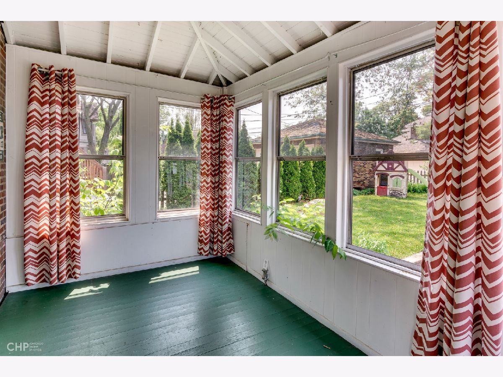
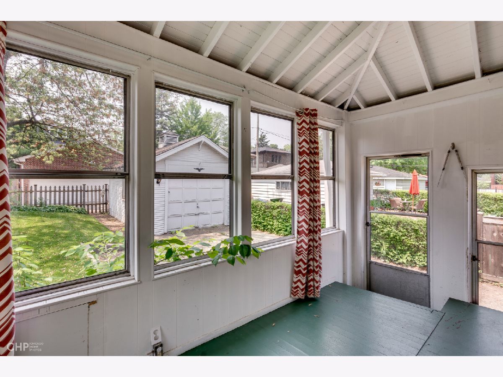
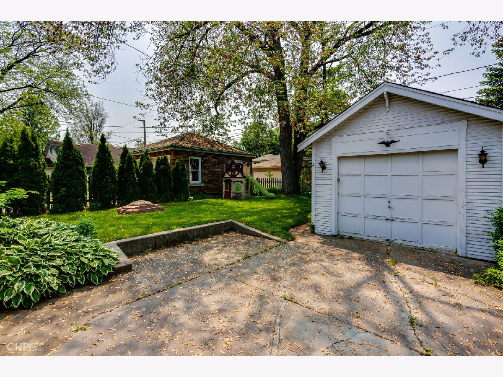
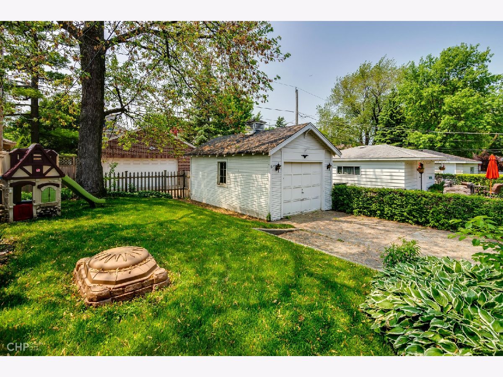
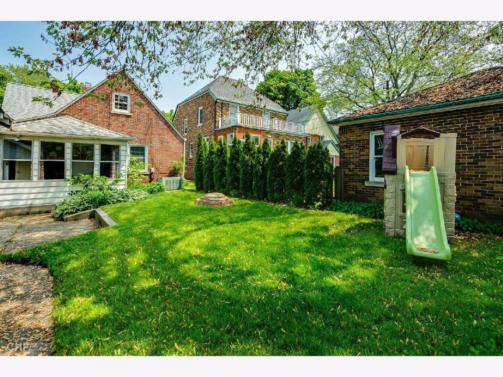
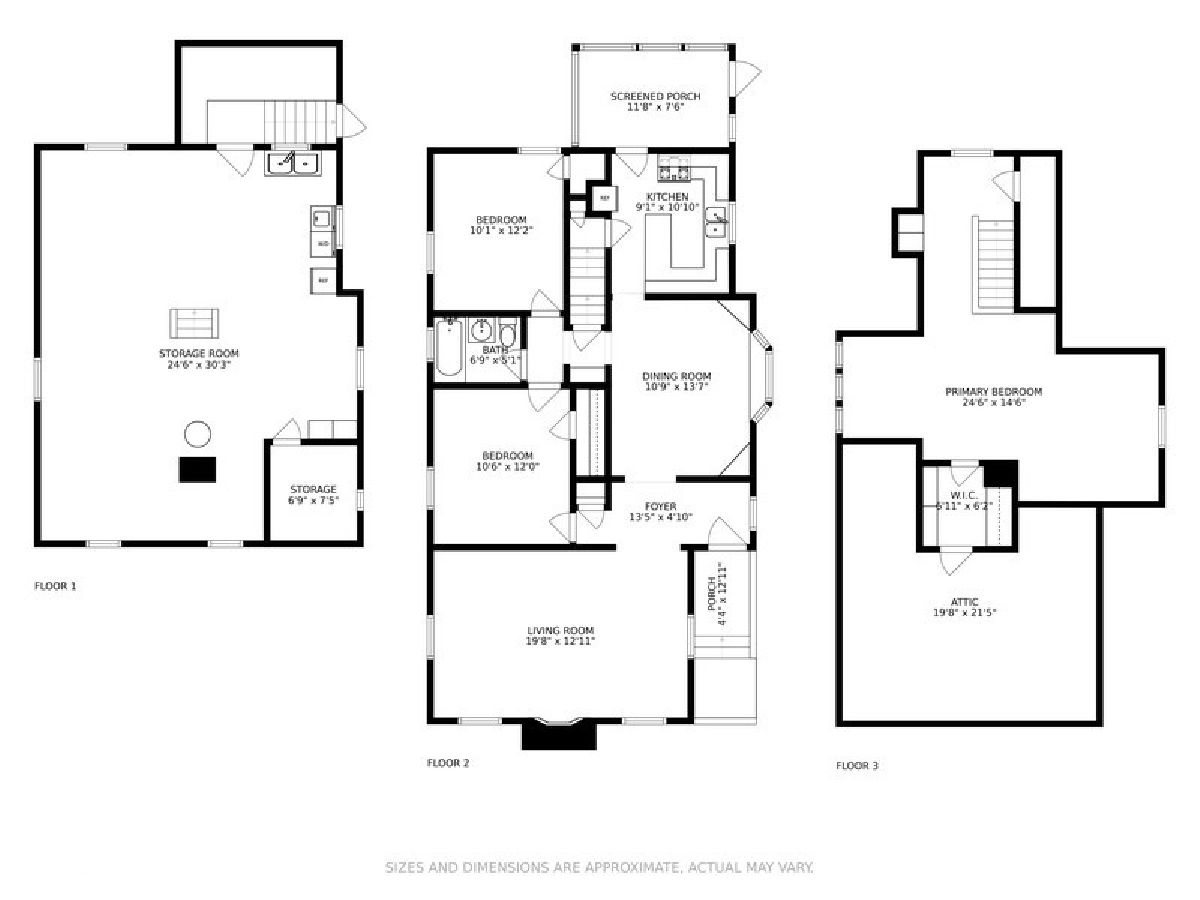
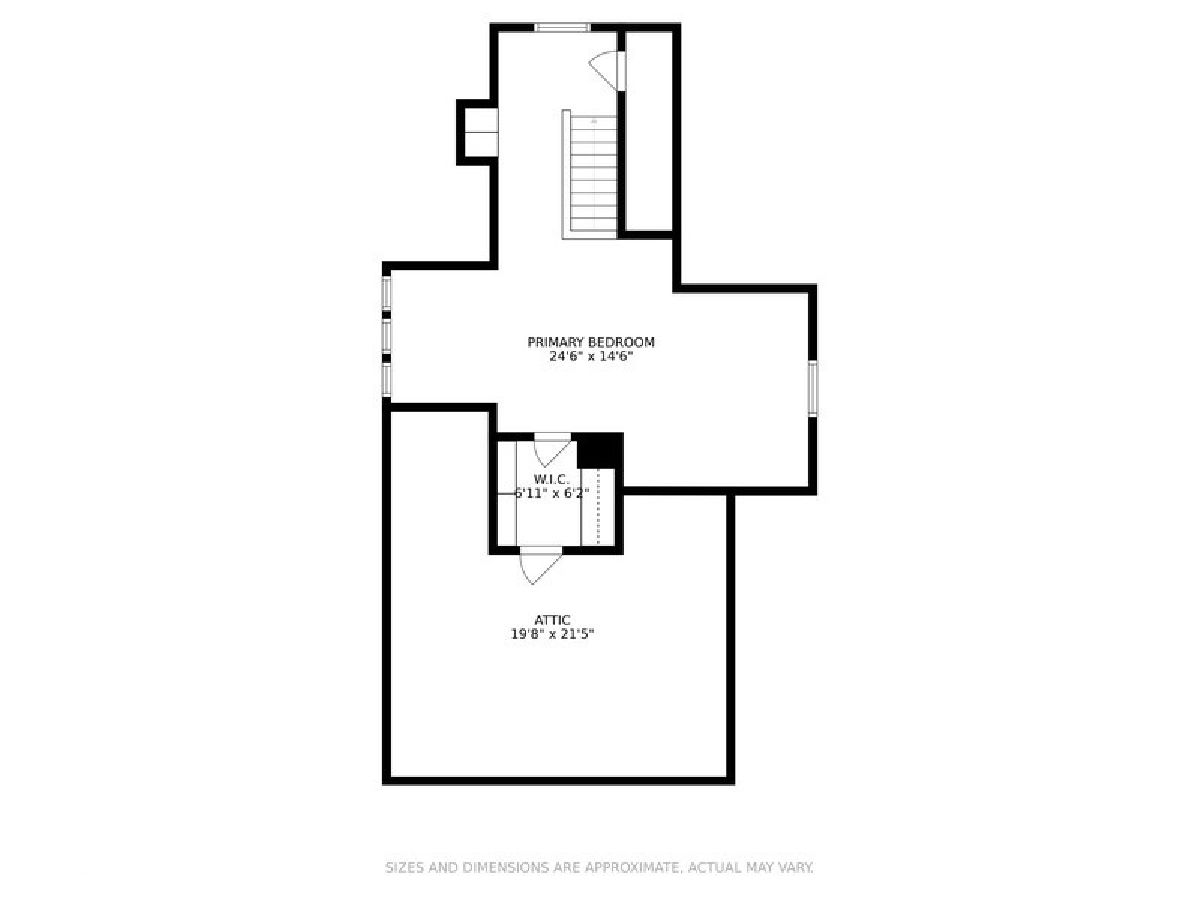
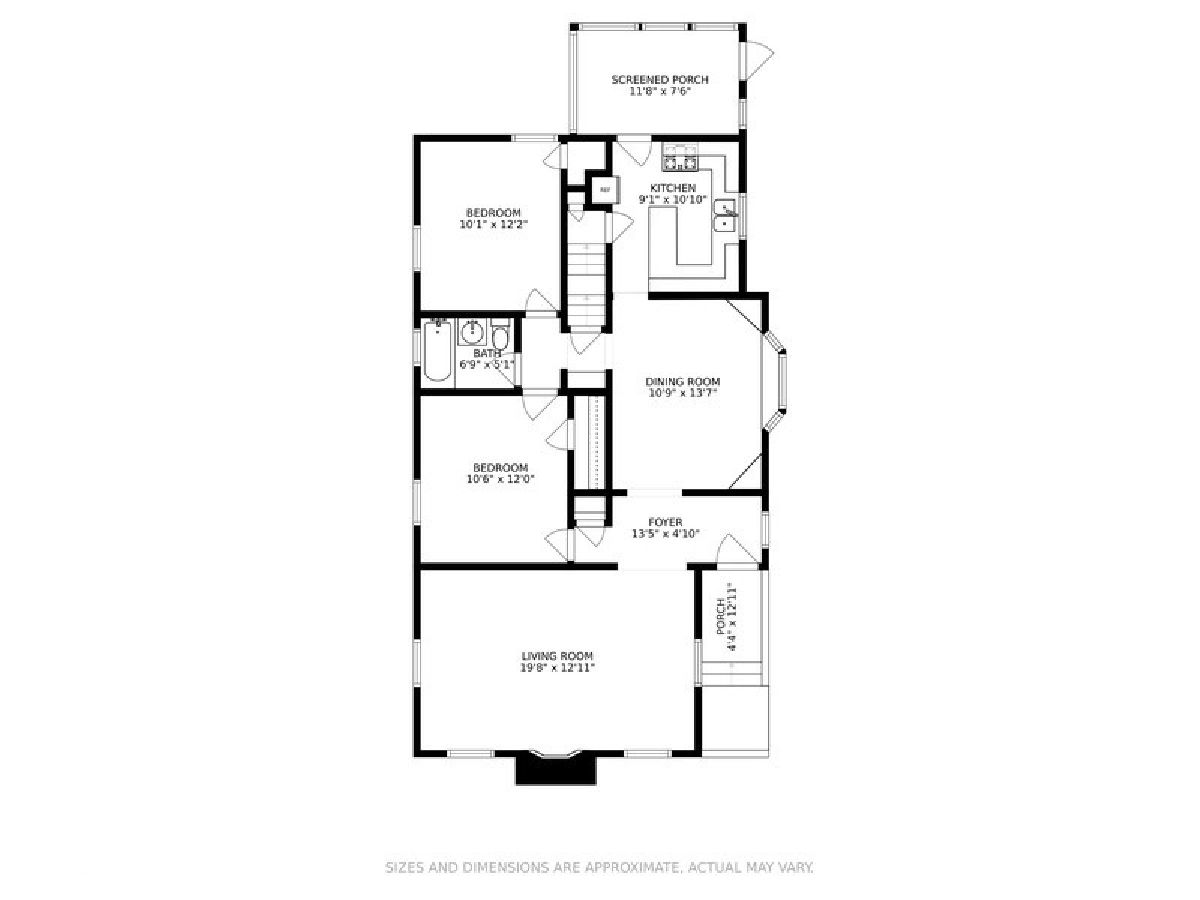
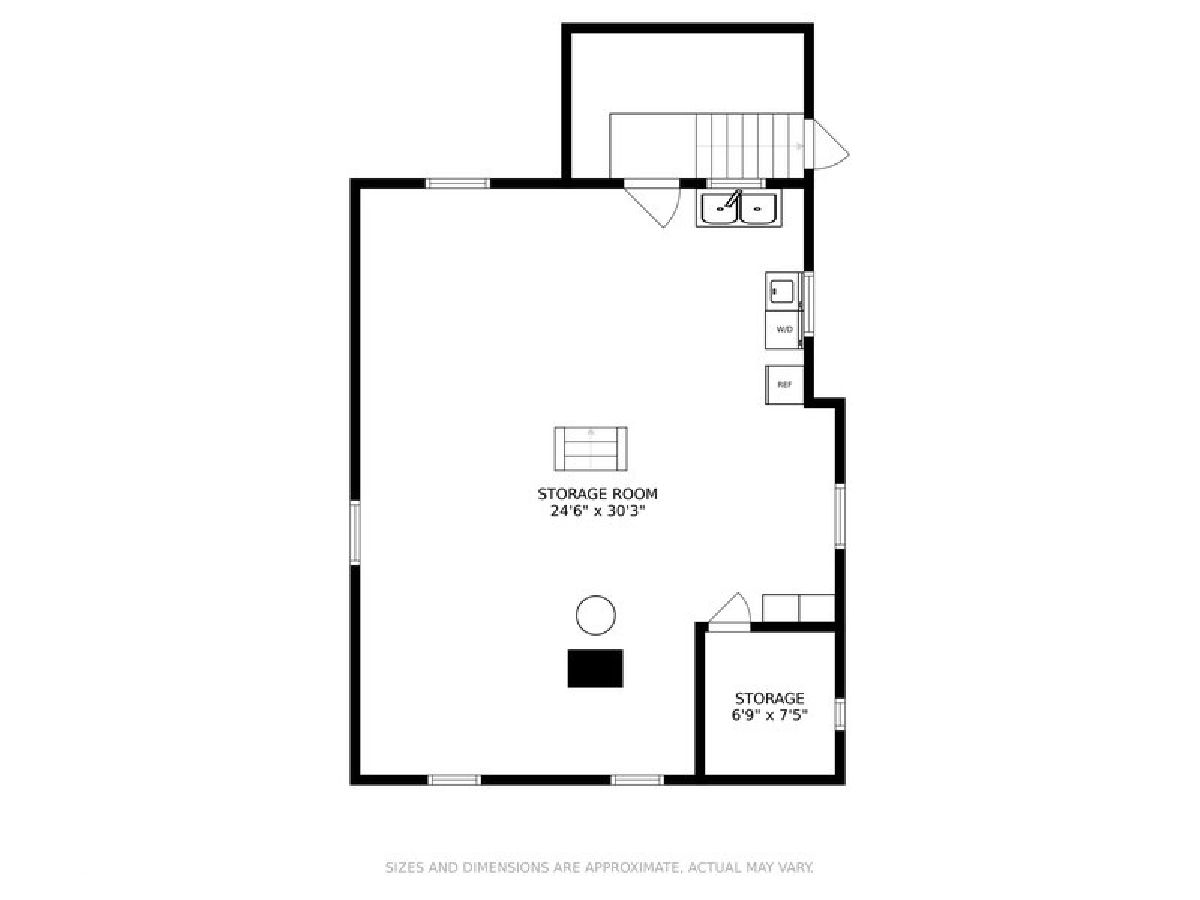
Room Specifics
Total Bedrooms: 3
Bedrooms Above Ground: 3
Bedrooms Below Ground: 0
Dimensions: —
Floor Type: Hardwood
Dimensions: —
Floor Type: Hardwood
Full Bathrooms: 1
Bathroom Amenities: —
Bathroom in Basement: 0
Rooms: Screened Porch
Basement Description: Unfinished,Exterior Access
Other Specifics
| 1 | |
| Concrete Perimeter | |
| Concrete,Side Drive | |
| — | |
| — | |
| 38X123 | |
| — | |
| None | |
| — | |
| Range, Refrigerator | |
| Not in DB | |
| — | |
| — | |
| — | |
| Gas Log |
Tax History
| Year | Property Taxes |
|---|---|
| 2010 | $1,296 |
| 2018 | $2,545 |
| 2021 | $7,108 |
| 2025 | $14,277 |
Contact Agent
Nearby Similar Homes
Nearby Sold Comparables
Contact Agent
Listing Provided By
Compass

