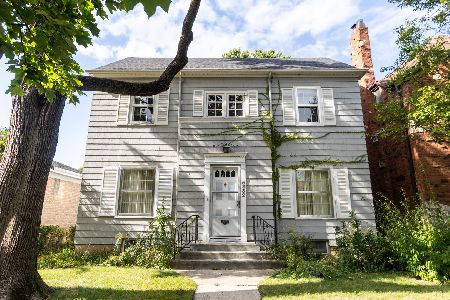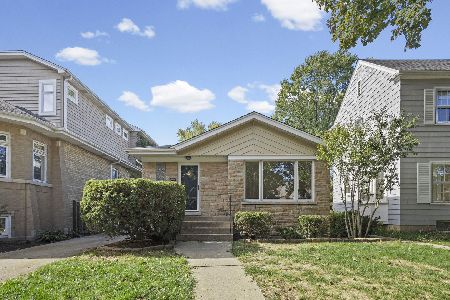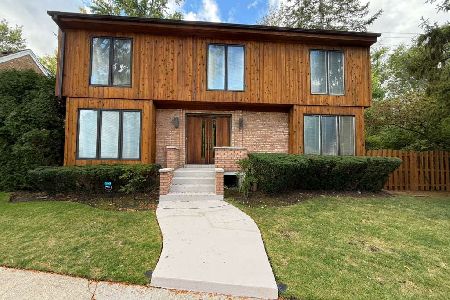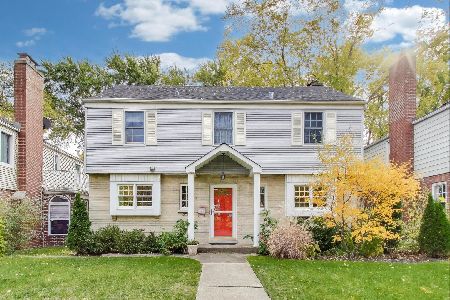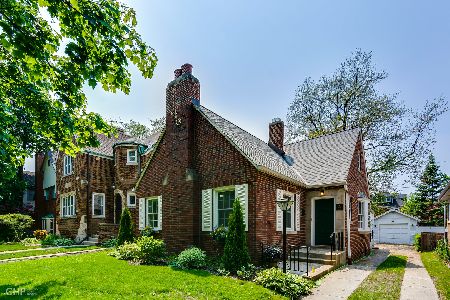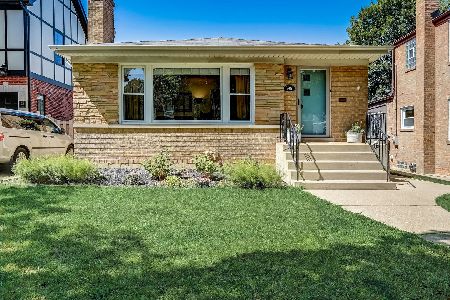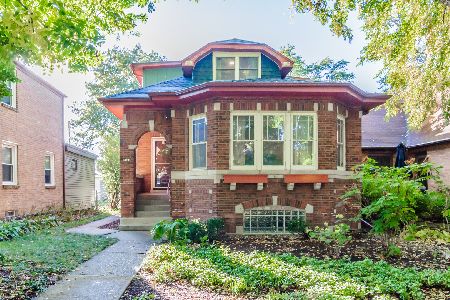5912 Kostner Avenue, Forest Glen, Chicago, Illinois 60646
$1,095,000
|
Sold
|
|
| Status: | Closed |
| Sqft: | 3,200 |
| Cost/Sqft: | $375 |
| Beds: | 4 |
| Baths: | 4 |
| Year Built: | 2023 |
| Property Taxes: | $14,277 |
| Days On Market: | 235 |
| Lot Size: | 0,00 |
Description
Your Sauganash dream home awaits! This stunning residence was completely rebuilt from the ground up two years ago and its filled with luxurious upgrades at every turn. A beautiful bluestone walkway welcomes you into a lovely foyer that flows into a spacious living room and dining room featuring 9.5- foot ceilings, 4.5 inch wide white oak floors, and a cozy gas fireplace. A dramatic, high archway leads into a show-stopping kitchen with floor to ceiling custom inset Amish cabinetry,. These solid wood cabinets include custom inserts, soft close doors and drawers, an appliance garage with retractable doors, and a hidden microwave. The large island boasts Statueritto honed marble and a rich, hickory stain, complemented by paneled, high-end appliances that blend seamlessly into the space. Every detail was thoughtfully selected and no expense was spared. Additional highlights on the main level include a designer wallpapered powder room, a custom mudroom with cubbies, mail slots, and built-in benches, and a private office that easily converts to a guest bedroom. Upstairs, you'll find three bedrooms. The luxurious primary suite features two walk in closets and a gorgeous bathroom with heated floorss, designer tile, and a custom vanity and hardware. A spacious second bathroom includes a a tub and marble vanity. Outside the primary suite is a separate laundry room with a washer and dryer and sink to complete the second level. The attic offers abundant storage while the fully finished basement includes a full bathroom, a home gym, and a large recreation room - perfect for entertaining or relaxing. Step outside to enjoy the beautifully landscaped back yard, featuring a brick paved patio and a detached garage that looks like a second home! Additional features include a built-in sound system, in-wall media boxes with hidden outlets, and custom lighting throughout. All this, just a short walk across the street to Sauganash Park and all the neighborhood has to offer.
Property Specifics
| Single Family | |
| — | |
| — | |
| 2023 | |
| — | |
| — | |
| No | |
| — |
| Cook | |
| — | |
| — / Not Applicable | |
| — | |
| — | |
| — | |
| 12324197 | |
| 13033070280000 |
Nearby Schools
| NAME: | DISTRICT: | DISTANCE: | |
|---|---|---|---|
|
Grade School
Sauganash Elementary School |
299 | — | |
|
Middle School
Sauganash Elementary School |
299 | Not in DB | |
|
High School
Taft High School |
299 | Not in DB | |
Property History
| DATE: | EVENT: | PRICE: | SOURCE: |
|---|---|---|---|
| 1 Oct, 2010 | Sold | $350,000 | MRED MLS |
| 3 Aug, 2010 | Under contract | $399,900 | MRED MLS |
| 21 Jul, 2010 | Listed for sale | $399,900 | MRED MLS |
| 20 Aug, 2018 | Sold | $216,000 | MRED MLS |
| 22 Jun, 2018 | Under contract | $224,900 | MRED MLS |
| 1 Jun, 2018 | Listed for sale | $224,900 | MRED MLS |
| 1 Jul, 2021 | Sold | $425,000 | MRED MLS |
| 5 May, 2021 | Under contract | $435,000 | MRED MLS |
| 11 Mar, 2021 | Listed for sale | $435,000 | MRED MLS |
| 29 May, 2025 | Sold | $1,095,000 | MRED MLS |
| 13 Apr, 2025 | Under contract | $1,199,000 | MRED MLS |
| — | Last price change | $1,299,000 | MRED MLS |
| 3 Apr, 2025 | Listed for sale | $1,299,000 | MRED MLS |
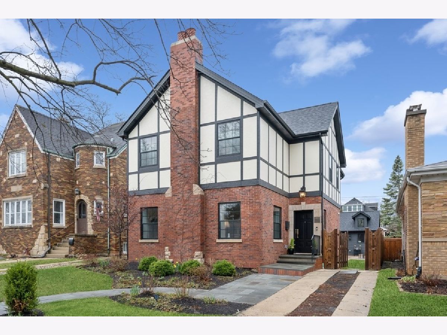
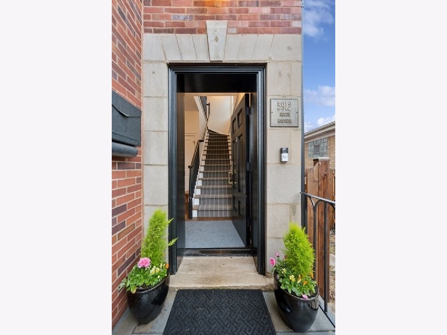
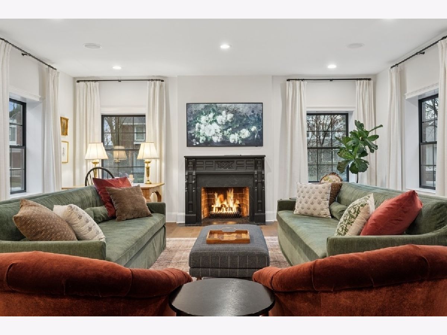
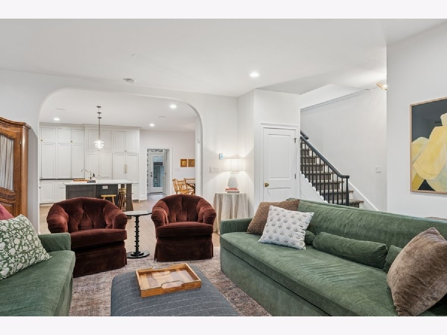
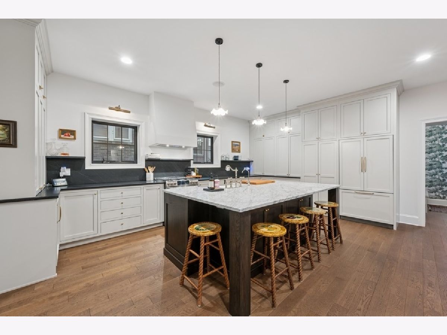
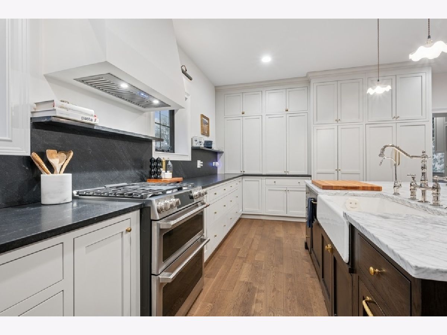
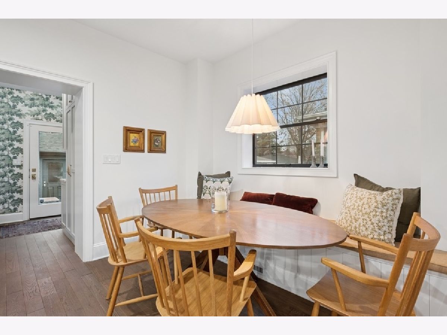
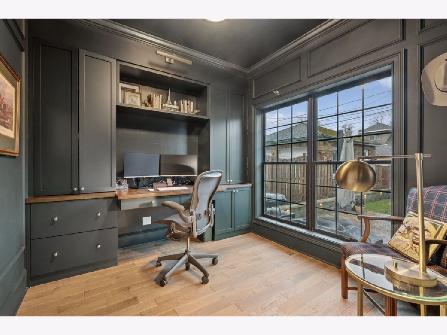
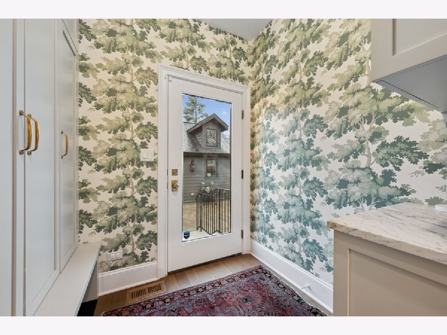
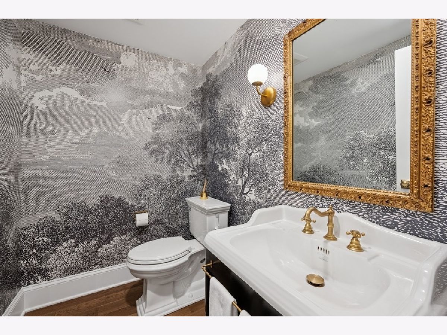
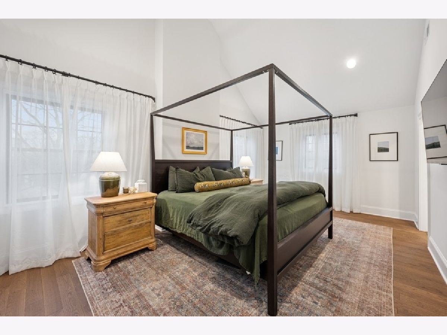
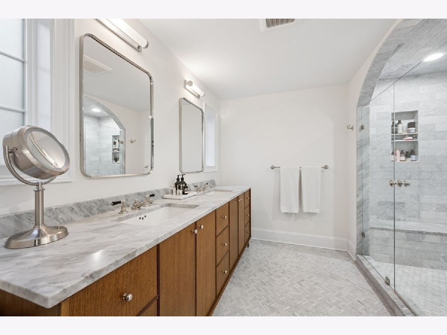
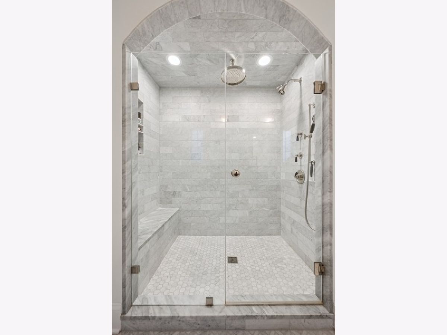
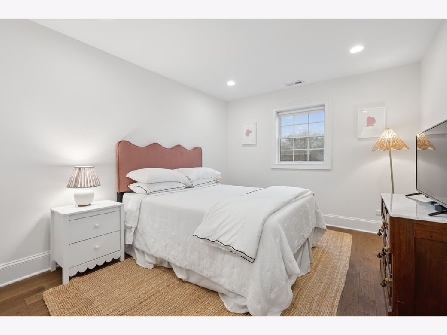
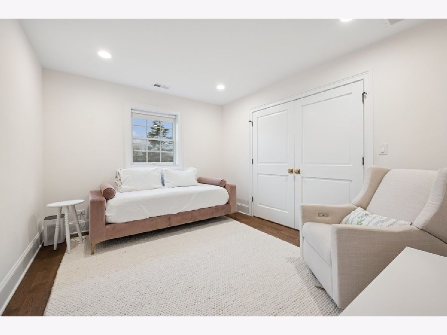
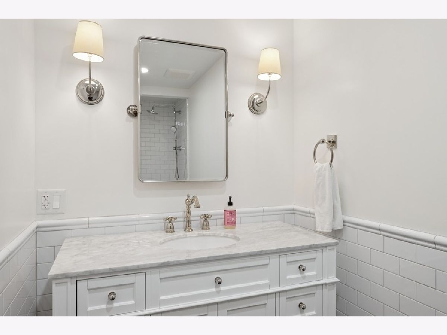
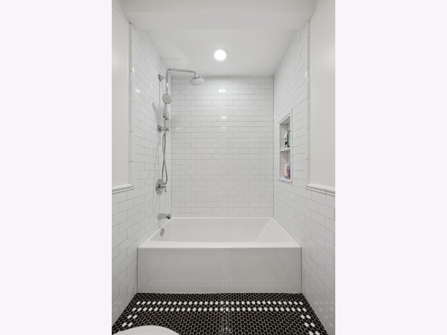
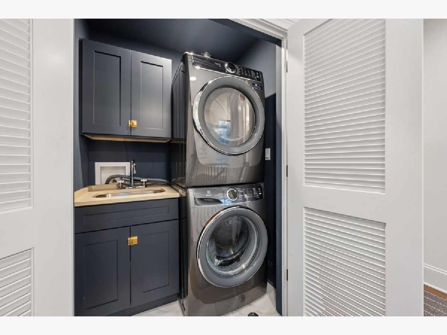
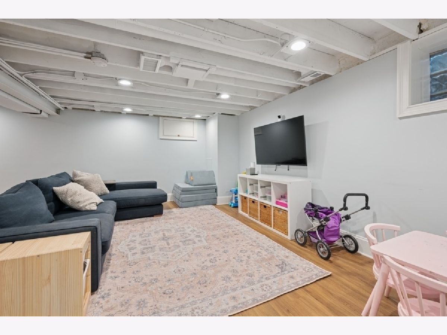
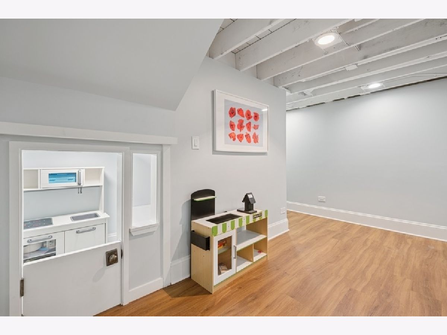
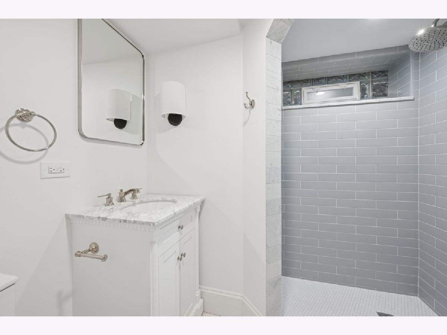
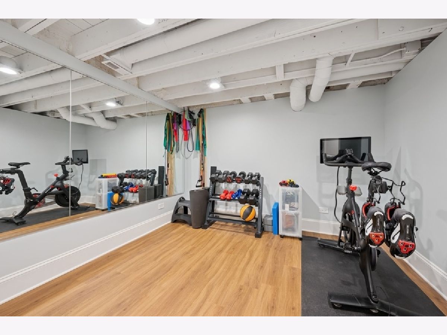
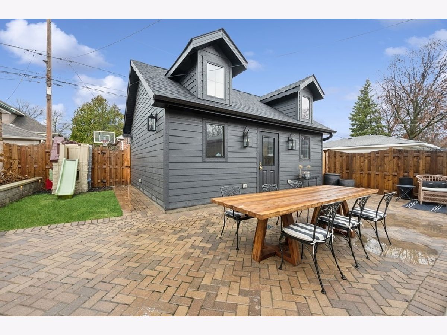
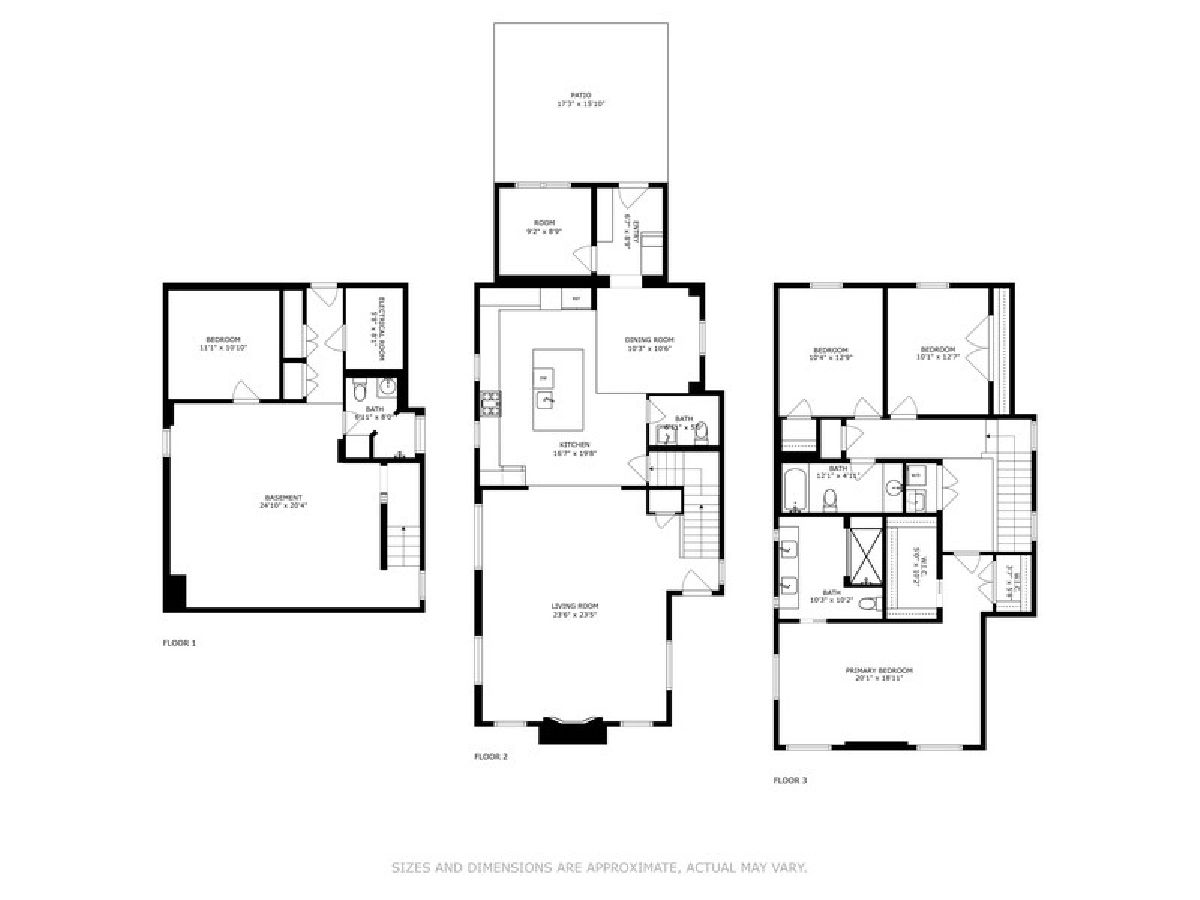
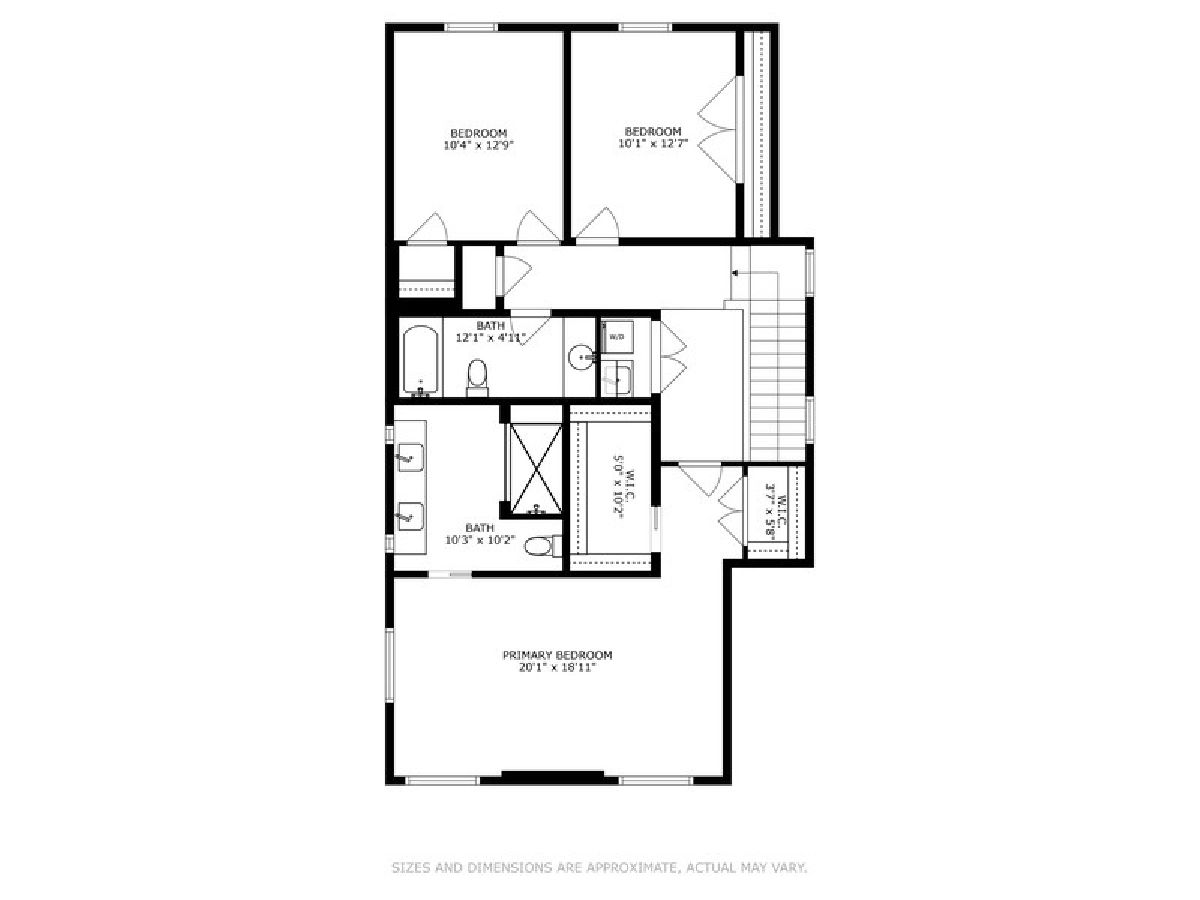
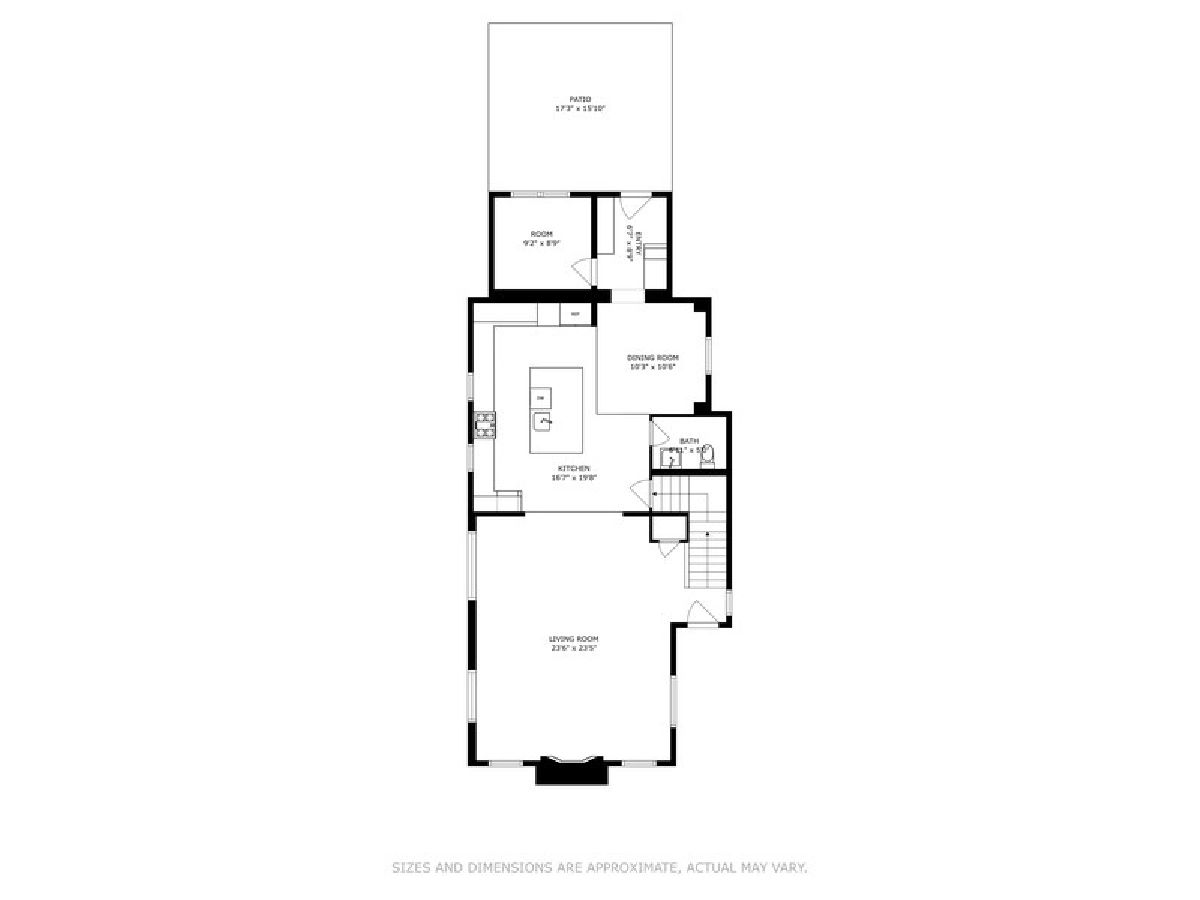
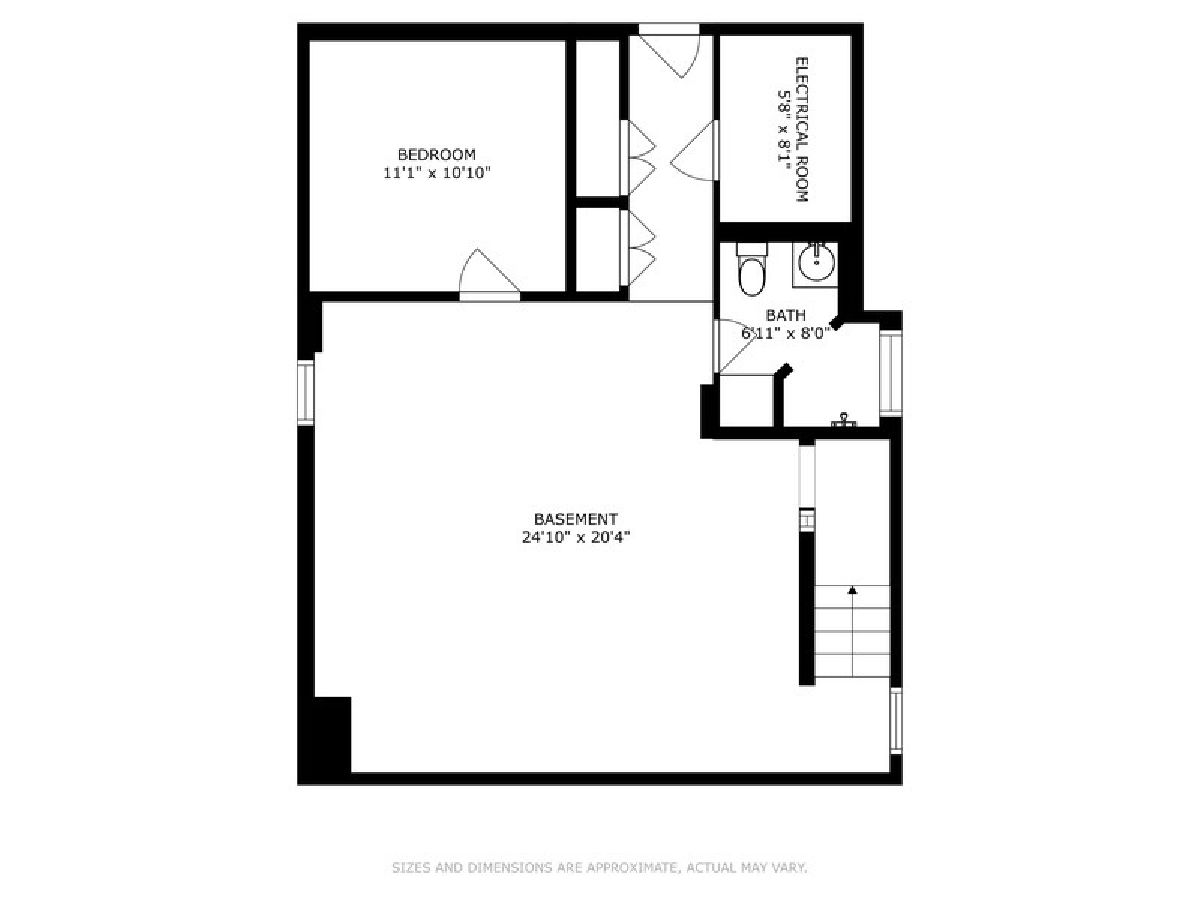
Room Specifics
Total Bedrooms: 4
Bedrooms Above Ground: 4
Bedrooms Below Ground: 0
Dimensions: —
Floor Type: —
Dimensions: —
Floor Type: —
Dimensions: —
Floor Type: —
Full Bathrooms: 4
Bathroom Amenities: Double Sink
Bathroom in Basement: 1
Rooms: —
Basement Description: —
Other Specifics
| 2 | |
| — | |
| — | |
| — | |
| — | |
| 38 X 124 | |
| Full,Pull Down Stair | |
| — | |
| — | |
| — | |
| Not in DB | |
| — | |
| — | |
| — | |
| — |
Tax History
| Year | Property Taxes |
|---|---|
| 2010 | $1,296 |
| 2018 | $2,545 |
| 2021 | $7,108 |
| 2025 | $14,277 |
Contact Agent
Nearby Similar Homes
Nearby Sold Comparables
Contact Agent
Listing Provided By
@properties Christie's International Real Estate

