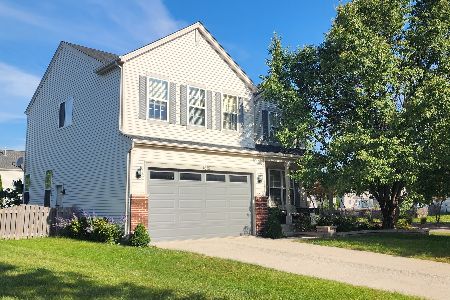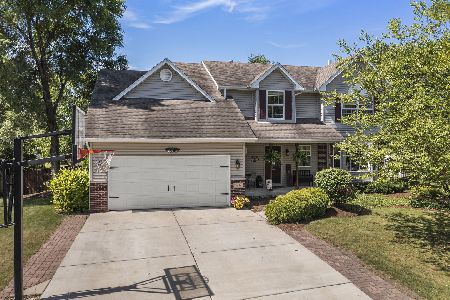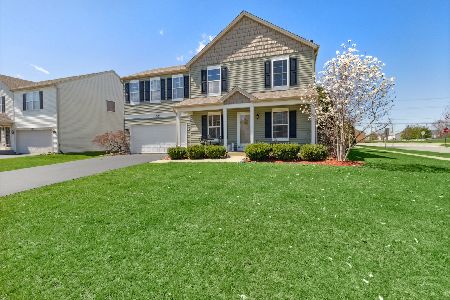5913 Arbor Gate Drive, Plainfield, Illinois 60586
$195,000
|
Sold
|
|
| Status: | Closed |
| Sqft: | 2,192 |
| Cost/Sqft: | $91 |
| Beds: | 4 |
| Baths: | 3 |
| Year Built: | 2001 |
| Property Taxes: | $4,747 |
| Days On Market: | 4690 |
| Lot Size: | 0,00 |
Description
ENJOY COUNTRY CLUB LIVING! POOL & TENNIS COMMUNITY! THIS WONDERFUL HOME OFFERS 4 LARGE BEDROOMS + LOFT, OPEN FLOOR PLAN W/LIGHT,BRIGHT NEUTRAL DECOR.FULLY APPLIANCED KITCHEN W/ABUNDANT CABINETRY,HARDWOOD FLOORING & BAY DINETTE AREA.INVITING FAMILY RM W/FIREPLACE LARGE VAULTED MASTER BEDROOM,SPACIOUS SECONDARY BEDR00MS+HUGE LOFT, SECOND FLOOR LAUNDRY. EXCELLENT LOCATION CLOSE TO SCHOOLS, SHOPPING, EXPRESSWAY & MORE!
Property Specifics
| Single Family | |
| — | |
| Traditional | |
| 2001 | |
| Full | |
| PROVIDENCE | |
| No | |
| 0 |
| Will | |
| Wesmere | |
| 60 / Monthly | |
| Insurance,Clubhouse,Exercise Facilities,Pool | |
| Public | |
| Public Sewer | |
| 08292110 | |
| 0603324140030000 |
Nearby Schools
| NAME: | DISTRICT: | DISTANCE: | |
|---|---|---|---|
|
Grade School
Wesmere Elementary School |
202 | — | |
|
Middle School
Drauden Point Middle School |
202 | Not in DB | |
|
High School
Plainfield South High School |
202 | Not in DB | |
Property History
| DATE: | EVENT: | PRICE: | SOURCE: |
|---|---|---|---|
| 27 May, 2013 | Sold | $195,000 | MRED MLS |
| 16 Apr, 2013 | Under contract | $199,900 | MRED MLS |
| 15 Mar, 2013 | Listed for sale | $199,900 | MRED MLS |
| 23 Feb, 2016 | Under contract | $0 | MRED MLS |
| 13 Nov, 2015 | Listed for sale | $0 | MRED MLS |
| 25 Jun, 2019 | Under contract | $0 | MRED MLS |
| 19 Jun, 2019 | Listed for sale | $0 | MRED MLS |
Room Specifics
Total Bedrooms: 4
Bedrooms Above Ground: 4
Bedrooms Below Ground: 0
Dimensions: —
Floor Type: Carpet
Dimensions: —
Floor Type: Carpet
Dimensions: —
Floor Type: Carpet
Full Bathrooms: 3
Bathroom Amenities: —
Bathroom in Basement: 0
Rooms: Eating Area,Loft
Basement Description: Unfinished
Other Specifics
| 2 | |
| Concrete Perimeter | |
| Asphalt | |
| Patio | |
| Landscaped | |
| 60X125 | |
| — | |
| Full | |
| Vaulted/Cathedral Ceilings, Hardwood Floors, Second Floor Laundry | |
| Range, Microwave, Dishwasher, Refrigerator | |
| Not in DB | |
| Clubhouse, Pool, Tennis Courts, Sidewalks, Street Lights | |
| — | |
| — | |
| — |
Tax History
| Year | Property Taxes |
|---|---|
| 2013 | $4,747 |
Contact Agent
Nearby Similar Homes
Nearby Sold Comparables
Contact Agent
Listing Provided By
RE/MAX of Naperville











