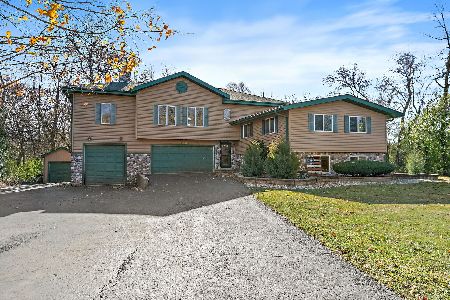5913 Aspen Lane, Crystal Lake, Illinois 60014
$332,000
|
Sold
|
|
| Status: | Closed |
| Sqft: | 3,896 |
| Cost/Sqft: | $86 |
| Beds: | 3 |
| Baths: | 3 |
| Year Built: | 1995 |
| Property Taxes: | $6,660 |
| Days On Market: | 2066 |
| Lot Size: | 1,27 |
Description
Welcome to luxury living in a country setting! Located on 1.27 acres of pristine McHenry County land, you will absolutely love this huge ranch house. The land itself is professionally landscaped and has been meticulously nurtured. You'll have the opportunity to enjoy the landscaping from the over-sized, wonderful deck! There is also a large shed, with a concrete base, to keep your tools and toys safely secured. At almost 4,000 square feet of livable space, there is so much room both inside and outside of the home. There is an adage that says "buy the best built home on the block"; this house is both incredibly well built and has also been immaculately maintained. The decorating is as on-point as the sturdy construction, with the whole home updated to today's modern tastes. The painting is fresh and vibrant, the flooring providing a warm contrast, and the entire house exudes both charm and peace. This is truly luxury living combined with a verdant outdoors! With three large bedrooms on the main floor, an office downstairs, and a massive bonus room above the garage - there is living space aplenty. The Master Bedroom presents stunning views of the property, an architectural tray ceiling, and a walk-in closet. The Master Ensuite features a gorgeous ensuite with raised jet tub. The full guest bathroom is as equally lovely, with a lifted sink complimenting the inviting decor. The living room brings the outdoors inside through the showcase bay window. The living room steps down into a truly remarkable family gathering area. At 24x17, the family room & dining area are the perfect place for guests to reside before, during, and after meals. With large West facing windows to take in the breath-taking sky, you will love hosting in this area. The skylights flood the home with natural light, making the entire space joyous and bright. The kitchen is straight out of HGTV, featuring modern backsplash, peekaboo cabinetry, and granite abounds throughout the kitchen and breakfast bar. Take a look at the pictures and you will find that there is SO MUCH storage space. With upgraded appliances, LED undercabinet lights, and updated LED hanging Pendant lights - this is a kitchen to love! As eye-popping as the main floor is, the walkout basement inspires just as much awe. With an open concept, the basement flows from one area to another. The lower level boasts a gaming area with a tray ceiling to give the basement height, a separate living room space, a designated wet bar space, a full bathroom, and a spacious office area! Not to be forgotten, the basement flooring is heated! Because much of the lower level is above ground as a walkout, the basement produces a ton of natural light. If you've made it this far then you realize this house has far too much to list here - but we should draw your attention to the incredible details like the whole house fan, the 50 amp hookup for RVs, the radiant floor heating, whole house central vac system, and so much more! Come, visit, and you may find yourself wanting to make this house YOUR home.
Property Specifics
| Single Family | |
| — | |
| — | |
| 1995 | |
| — | |
| — | |
| No | |
| 1.27 |
| — | |
| — | |
| — / Not Applicable | |
| — | |
| — | |
| — | |
| 10690539 | |
| 1335377009 |
Nearby Schools
| NAME: | DISTRICT: | DISTANCE: | |
|---|---|---|---|
|
Grade School
West Elementary School |
47 | — | |
|
Middle School
Richard F Bernotas Middle School |
47 | Not in DB | |
|
High School
Crystal Lake Central High School |
155 | Not in DB | |
Property History
| DATE: | EVENT: | PRICE: | SOURCE: |
|---|---|---|---|
| 17 Jun, 2020 | Sold | $332,000 | MRED MLS |
| 29 Apr, 2020 | Under contract | $334,900 | MRED MLS |
| 15 Apr, 2020 | Listed for sale | $334,900 | MRED MLS |
| 22 Aug, 2022 | Sold | $480,000 | MRED MLS |
| 31 Jul, 2022 | Under contract | $449,900 | MRED MLS |
| 28 Jul, 2022 | Listed for sale | $449,900 | MRED MLS |
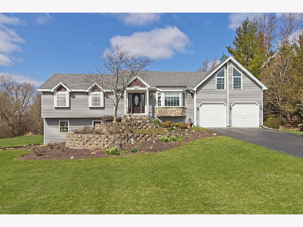
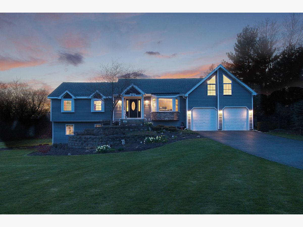
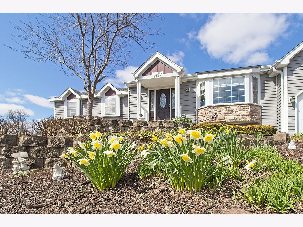
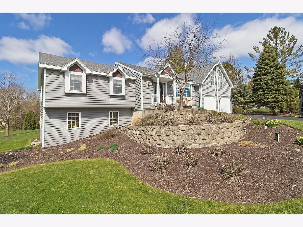
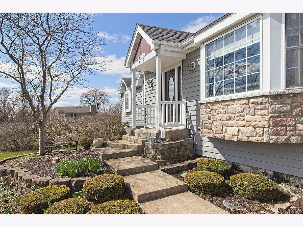
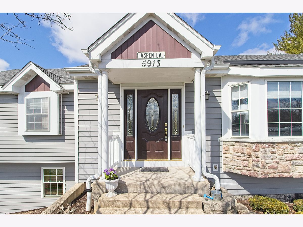
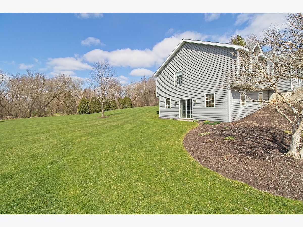
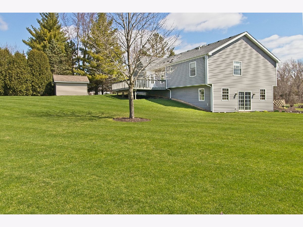
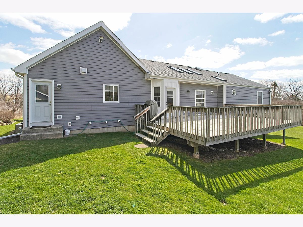
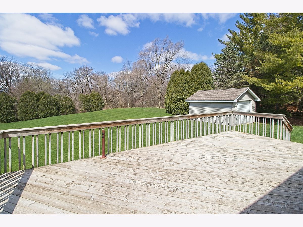
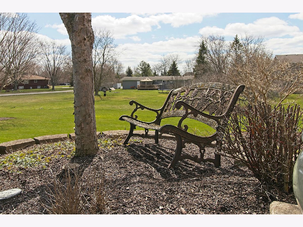
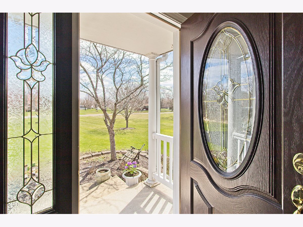
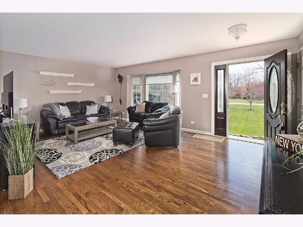
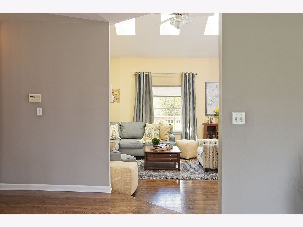
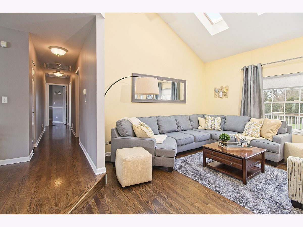
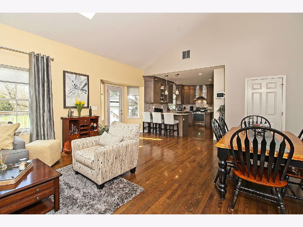
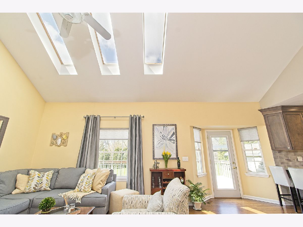
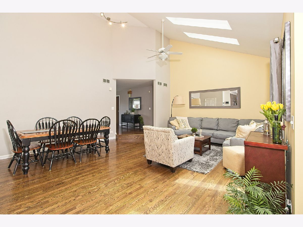
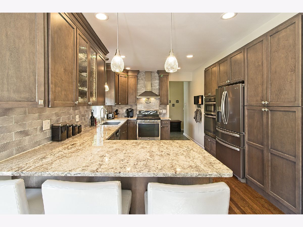
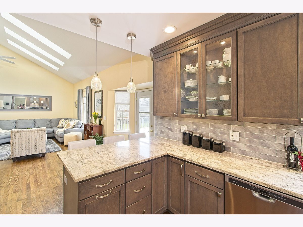
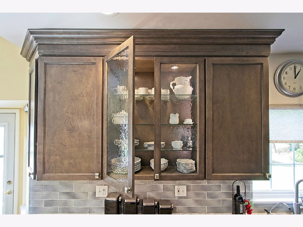
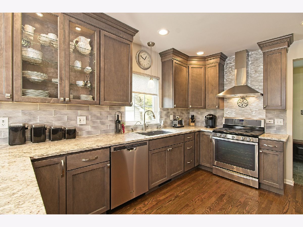
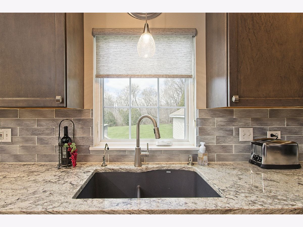
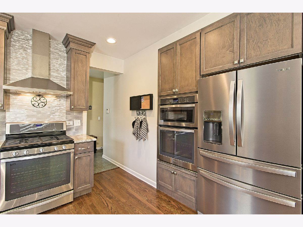
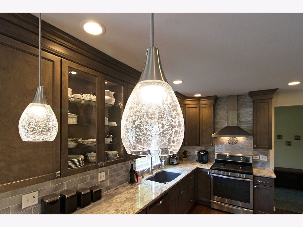
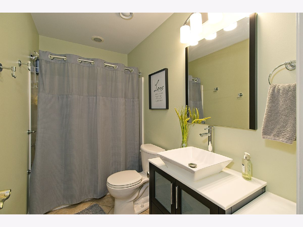
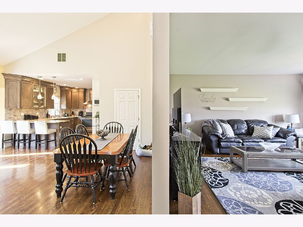
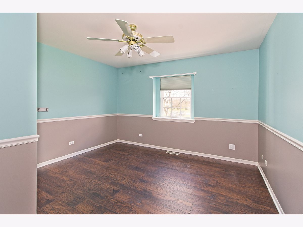
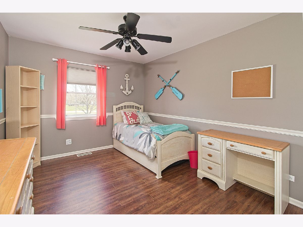
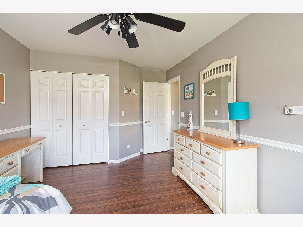
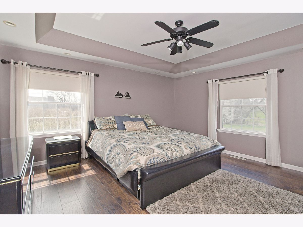
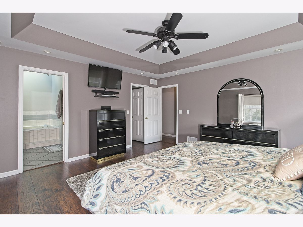
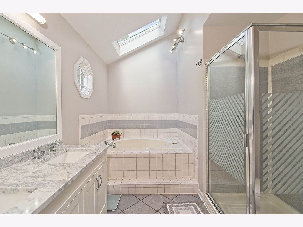
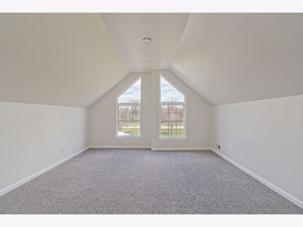
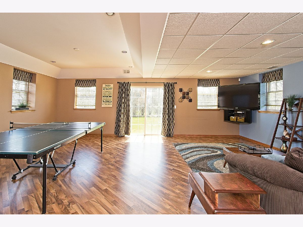
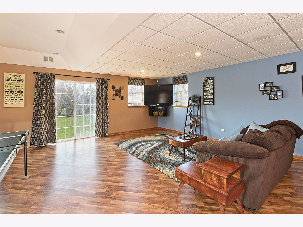
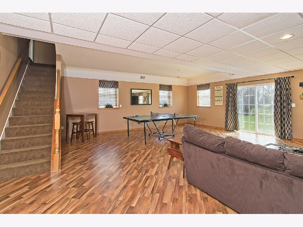
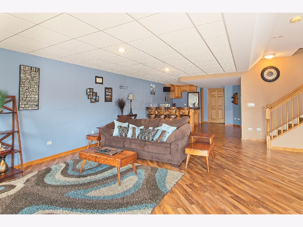
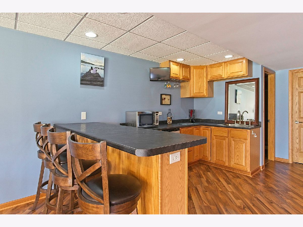
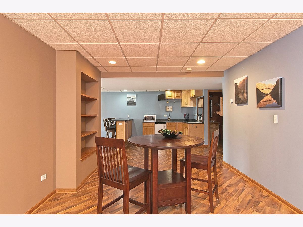
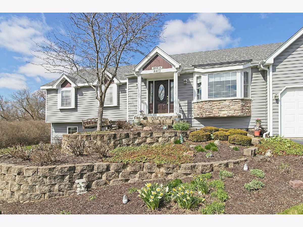
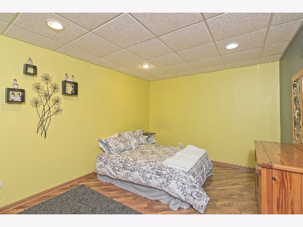
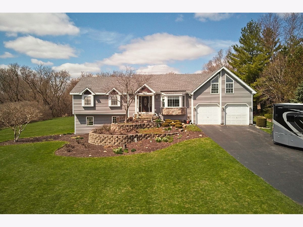
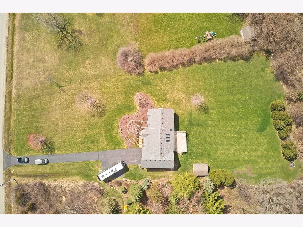
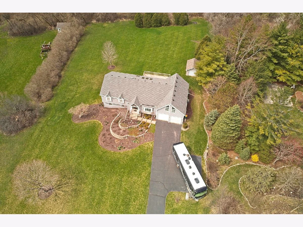
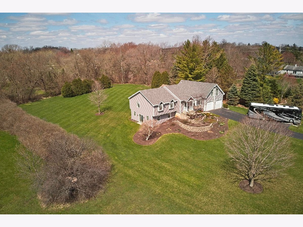
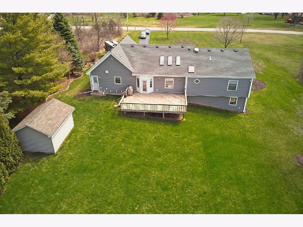
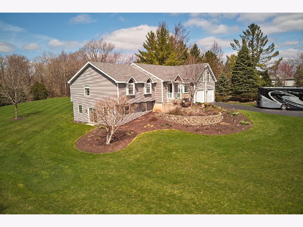
Room Specifics
Total Bedrooms: 3
Bedrooms Above Ground: 3
Bedrooms Below Ground: 0
Dimensions: —
Floor Type: —
Dimensions: —
Floor Type: —
Full Bathrooms: 3
Bathroom Amenities: Whirlpool,Double Sink
Bathroom in Basement: 1
Rooms: —
Basement Description: —
Other Specifics
| 2 | |
| — | |
| — | |
| — | |
| — | |
| 1.27 | |
| — | |
| — | |
| — | |
| — | |
| Not in DB | |
| — | |
| — | |
| — | |
| — |
Tax History
| Year | Property Taxes |
|---|---|
| 2020 | $6,660 |
| 2022 | $7,943 |
Contact Agent
Nearby Similar Homes
Nearby Sold Comparables
Contact Agent
Listing Provided By
Keller Williams North Shore West

