5915 Kostner Avenue, Forest Glen, Chicago, Illinois 60646
$670,000
|
Sold
|
|
| Status: | Closed |
| Sqft: | 4,332 |
| Cost/Sqft: | $162 |
| Beds: | 6 |
| Baths: | 3 |
| Year Built: | 1929 |
| Property Taxes: | $12,656 |
| Days On Market: | 1734 |
| Lot Size: | 0,17 |
Description
Take a 3D Tour, CLICK on the 3D BUTTON & Walk Around. Located on an over-sized lot on a tree-lined street is this rare architecturally historic expanded Georgian that backs directly up to Sauganash Park. This one of a kind home has been updated to add a host of modern luxuries while maintaining its classic beauty and charm. The living spaces are spacious with high ceilings and tall windows allowing for abundant natural light. The living room features a natural stone WD burning fireplace adjacent to the formal dining room. The kitchen includes high-end SS appliances, quartz countertops with a large breakfast seating area. The family room is an especially attractive place for both personal relaxation and entertaining. Five (5) of six (6) bedrooms are on the 2nd floor feature high ceilings, large closets, and new carpeting. The second master bedroom is on the main level ideal for an in-law living arrangement. The dry basement is open with high ceilings primed for expansion. Additional features include a large deck, side drive, dual HVAC, new roof, copper plumbing and water main, new windows, new washer and dryer, large storage area, professionally landscaped backyard with new fence and more. Prime location of Sauganash near Whole Foods, Starbucks, Sauganash walking trail, Neighborhood shops with easy access to 90 expressway.
Property Specifics
| Single Family | |
| — | |
| Georgian | |
| 1929 | |
| Full | |
| — | |
| No | |
| 0.17 |
| Cook | |
| — | |
| — / Not Applicable | |
| None | |
| Lake Michigan | |
| Public Sewer | |
| 11108342 | |
| 13034000140000 |
Nearby Schools
| NAME: | DISTRICT: | DISTANCE: | |
|---|---|---|---|
|
Grade School
Sauganash Elementary School |
299 | — | |
|
High School
Taft High School |
299 | Not in DB | |
Property History
| DATE: | EVENT: | PRICE: | SOURCE: |
|---|---|---|---|
| 12 Jul, 2007 | Sold | $236,000 | MRED MLS |
| 29 May, 2007 | Under contract | $239,900 | MRED MLS |
| — | Last price change | $237,000 | MRED MLS |
| 4 May, 2007 | Listed for sale | $237,000 | MRED MLS |
| 26 Jul, 2021 | Sold | $670,000 | MRED MLS |
| 16 Jun, 2021 | Under contract | $700,000 | MRED MLS |
| 2 Jun, 2021 | Listed for sale | $700,000 | MRED MLS |
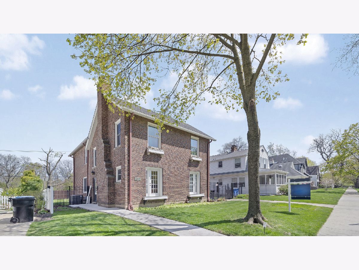
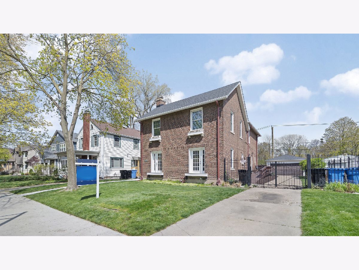
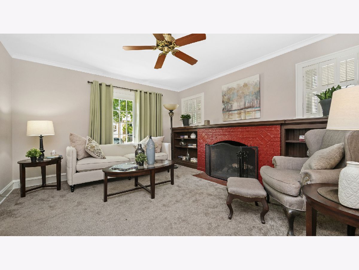
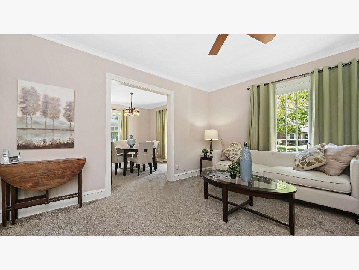
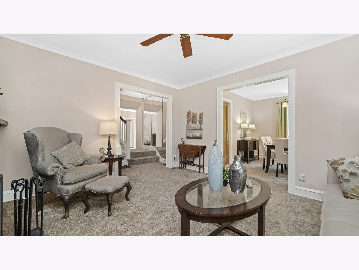
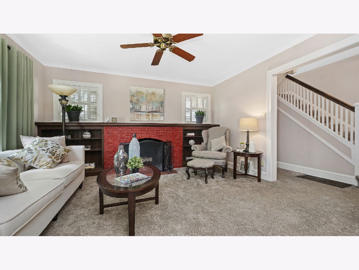
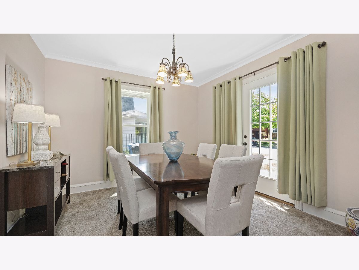
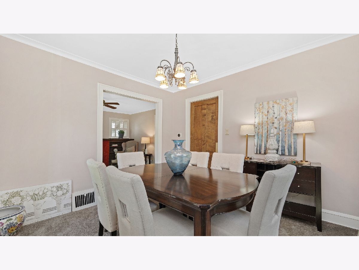
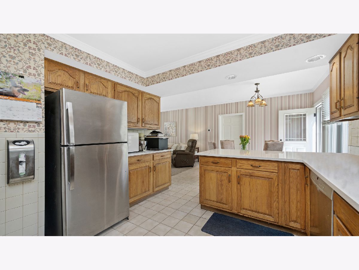
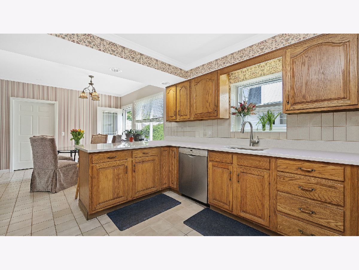
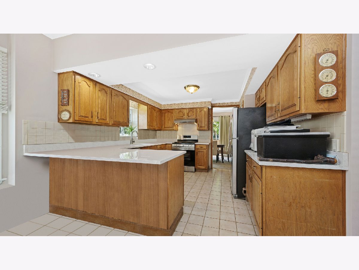
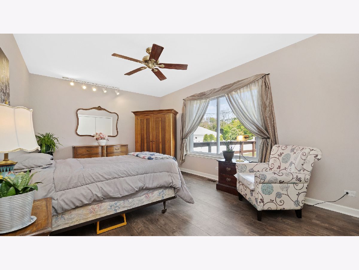
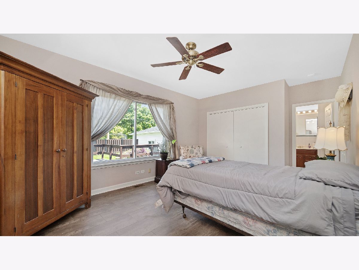
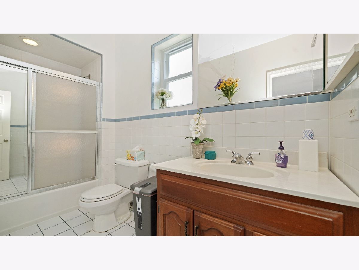
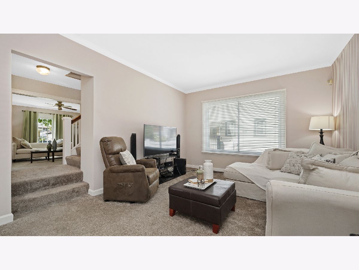
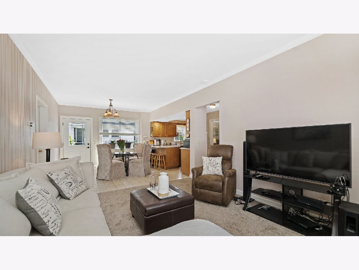
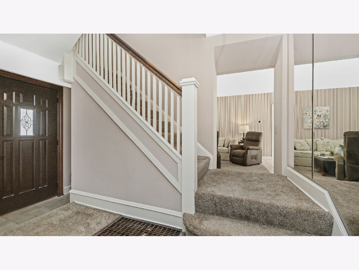
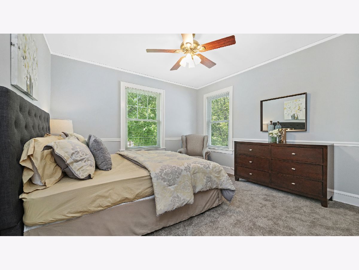
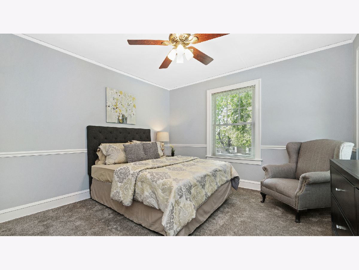
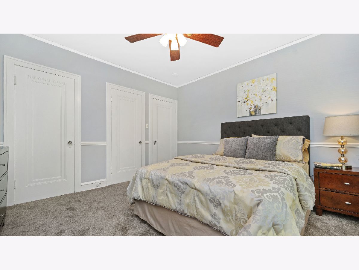
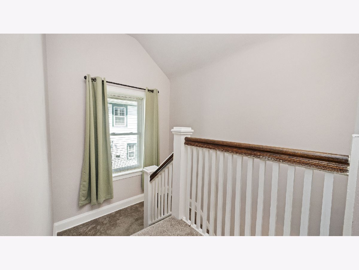
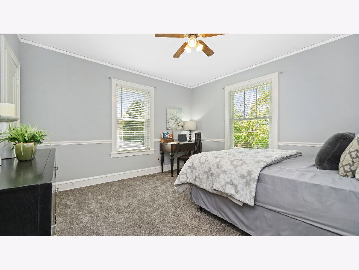
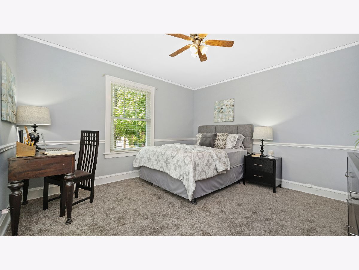
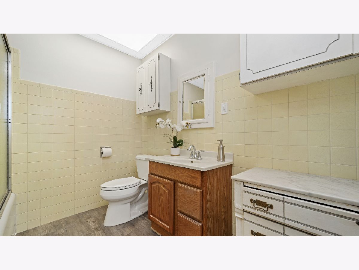
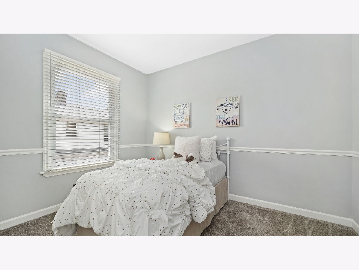
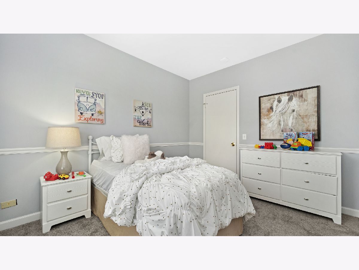
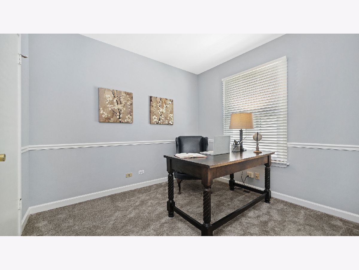
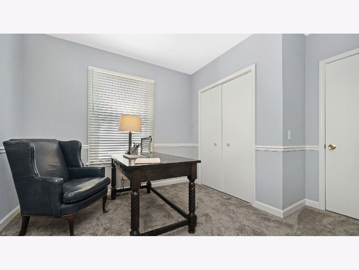
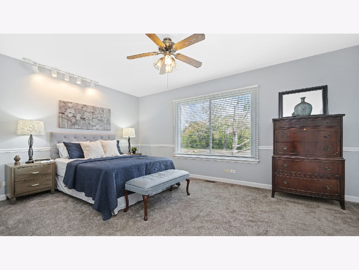
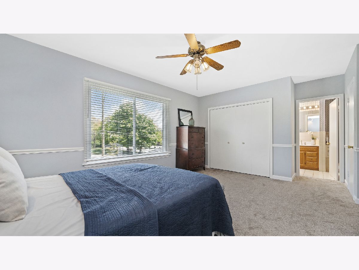
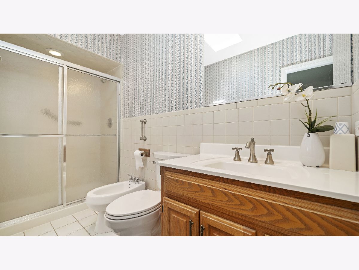
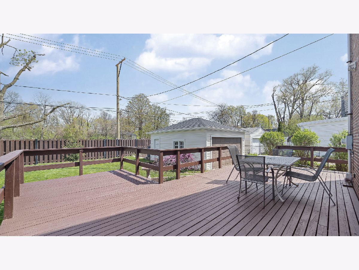
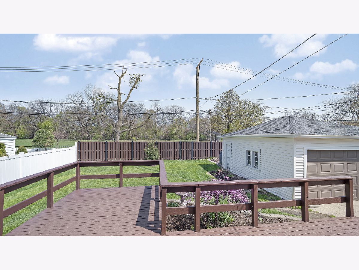
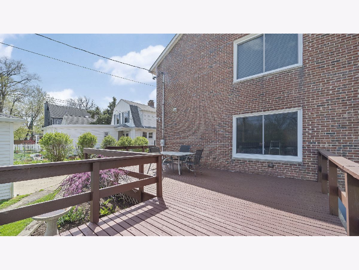
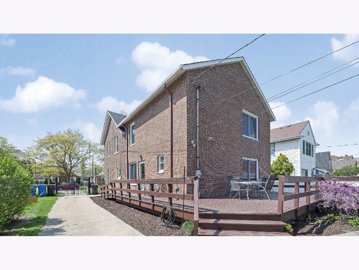
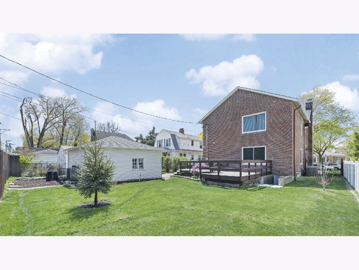
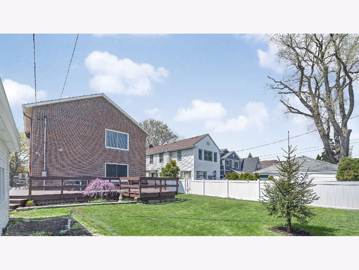
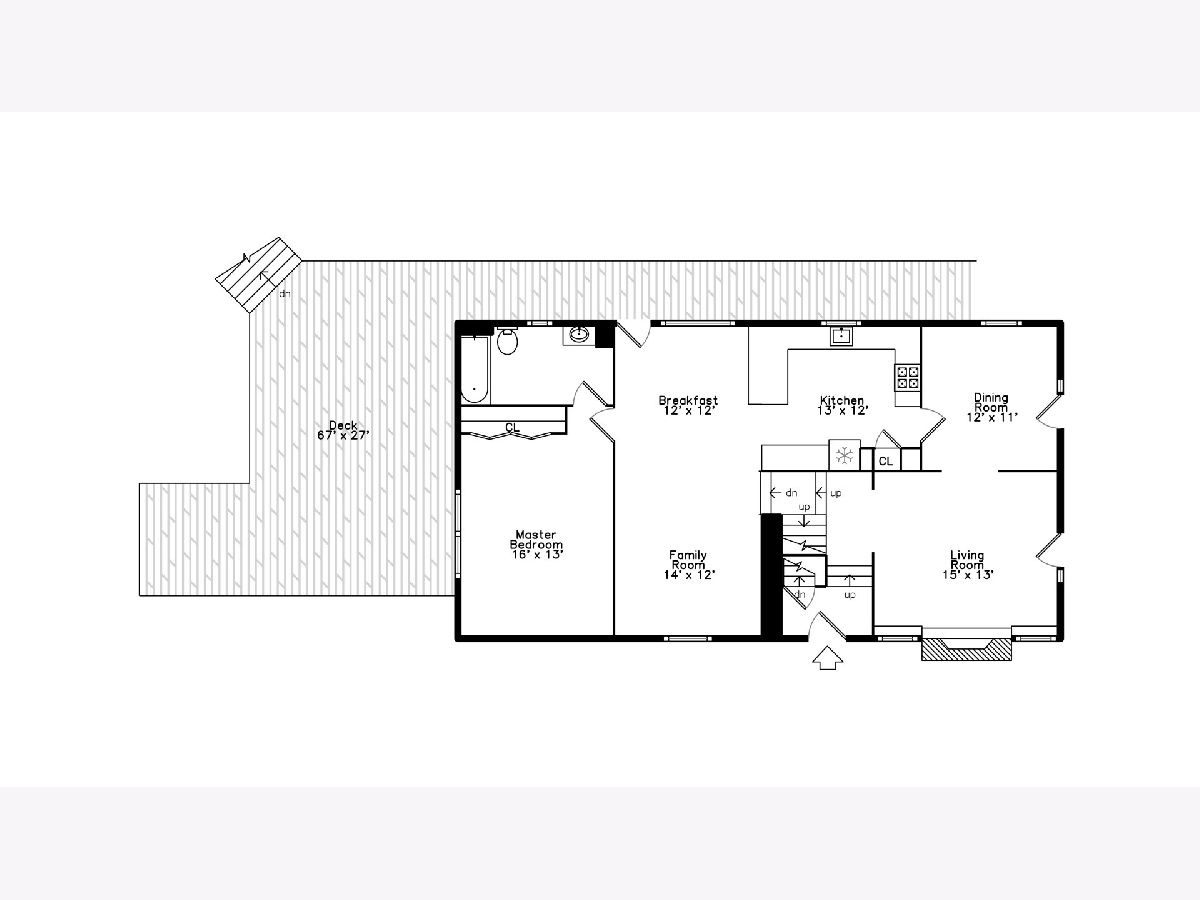
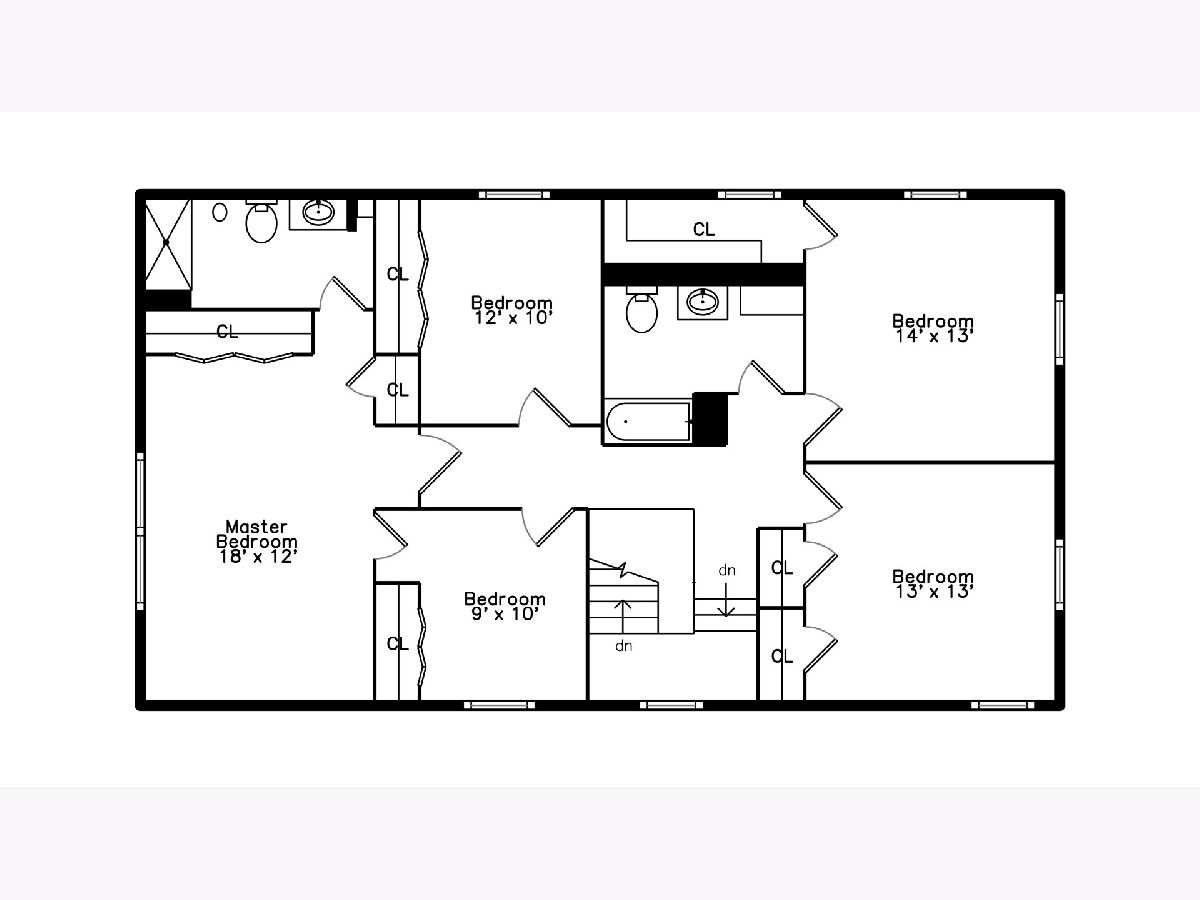
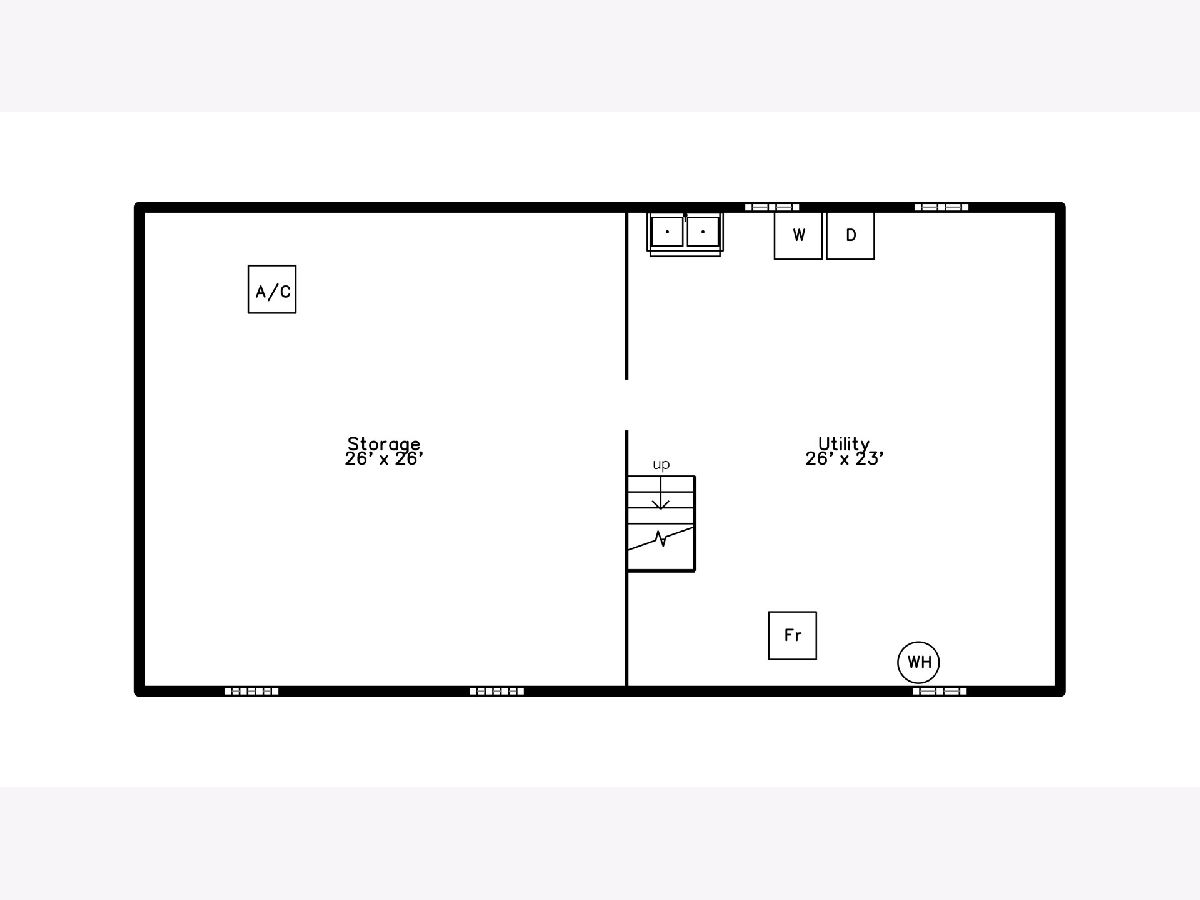
Room Specifics
Total Bedrooms: 6
Bedrooms Above Ground: 6
Bedrooms Below Ground: 0
Dimensions: —
Floor Type: Carpet
Dimensions: —
Floor Type: Carpet
Dimensions: —
Floor Type: Carpet
Dimensions: —
Floor Type: —
Dimensions: —
Floor Type: —
Full Bathrooms: 3
Bathroom Amenities: Separate Shower
Bathroom in Basement: 0
Rooms: Bedroom 6,Eating Area,Deck,Storage,Bedroom 5
Basement Description: Unfinished
Other Specifics
| 2 | |
| Concrete Perimeter | |
| Side Drive | |
| Deck, Storms/Screens | |
| — | |
| 60X124 | |
| Pull Down Stair | |
| Full | |
| First Floor Bedroom, In-Law Arrangement, First Floor Full Bath, Built-in Features, Separate Dining Room | |
| Double Oven, Range, Microwave, Dishwasher, Refrigerator, Washer, Dryer, Stainless Steel Appliance(s), Range Hood | |
| Not in DB | |
| Park, Curbs, Sidewalks, Street Lights, Street Paved | |
| — | |
| — | |
| Wood Burning |
Tax History
| Year | Property Taxes |
|---|---|
| 2007 | $1,832 |
| 2021 | $12,656 |
Contact Agent
Nearby Similar Homes
Nearby Sold Comparables
Contact Agent
Listing Provided By
Dream Town Realty









