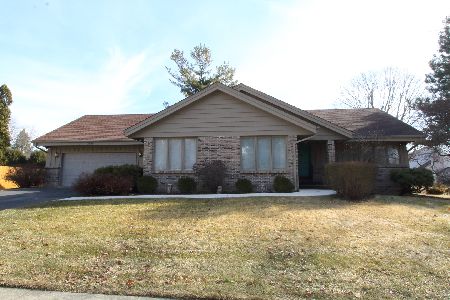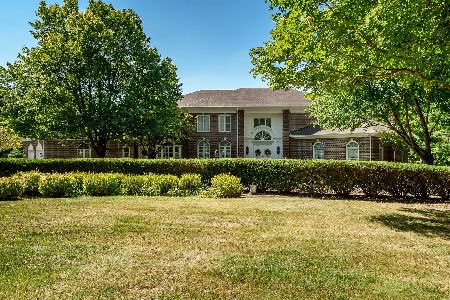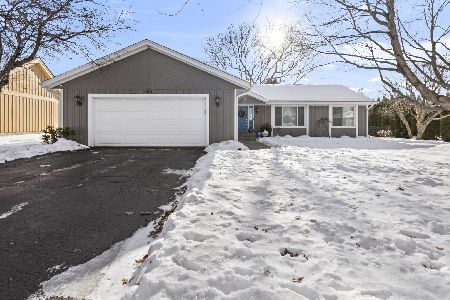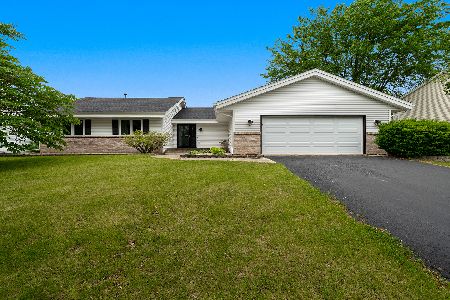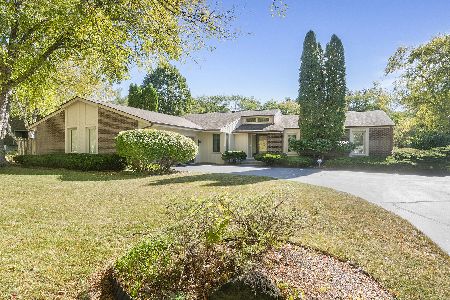5915 Sandringham Lane, Rockford, Illinois 61107
$285,000
|
Sold
|
|
| Status: | Closed |
| Sqft: | 2,989 |
| Cost/Sqft: | $97 |
| Beds: | 3 |
| Baths: | 2 |
| Year Built: | 1987 |
| Property Taxes: | $2,969 |
| Days On Market: | 498 |
| Lot Size: | 0,29 |
Description
This stunning home offers over 2,900 square feet of combined living space, enhanced by excellent curb appeal and beautifully landscaped surroundings. Step inside through a tiled entryway with a convenient closet, leading to the formal living and dining rooms. The spacious eat-in kitchen features ample cupboard space, granite countertops, a tile backsplash, and room for a generously sized table. It seamlessly overlooks the cozy family room, complete with a fireplace and sliding doors that open to a deck and the serene, landscaped backyard. The main level also boasts three full-sized bedrooms and two full bathrooms, including the master suite with its own private bathroom for added comfort and privacy. The finished lower level expands the living space with a large rec room and an additional finished room, perfect for a home office, playroom, or guest space. There is also plenty of storage throughout. Additional highlights include a two-car attached garage, providing both convenience and extra storage.This home is perfect if you are looking for space, comfort, and style in a well-maintained, move-in-ready property. Don't miss the opportunity to make this your forever home!
Property Specifics
| Single Family | |
| — | |
| — | |
| 1987 | |
| — | |
| — | |
| No | |
| 0.29 |
| Winnebago | |
| — | |
| 0 / Not Applicable | |
| — | |
| — | |
| — | |
| 12192605 | |
| 1216277007 |
Nearby Schools
| NAME: | DISTRICT: | DISTANCE: | |
|---|---|---|---|
|
Grade School
Brookview Elementary School |
205 | — | |
|
Middle School
Eisenhower Middle School |
205 | Not in DB | |
|
High School
Guilford High School |
205 | Not in DB | |
Property History
| DATE: | EVENT: | PRICE: | SOURCE: |
|---|---|---|---|
| 6 Dec, 2024 | Sold | $285,000 | MRED MLS |
| 12 Nov, 2024 | Under contract | $289,000 | MRED MLS |
| 19 Oct, 2024 | Listed for sale | $289,000 | MRED MLS |
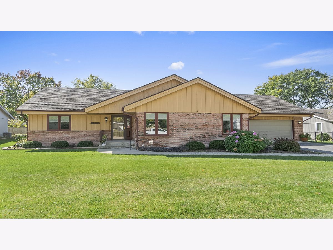
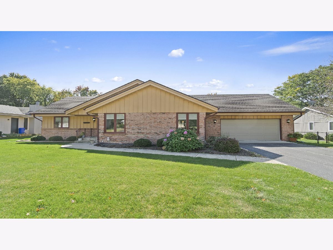
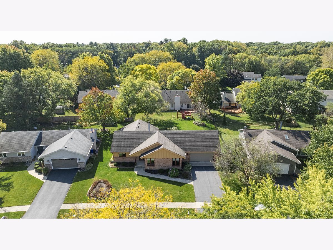
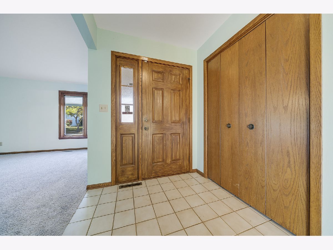
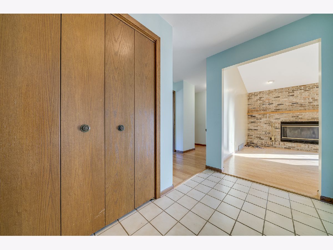
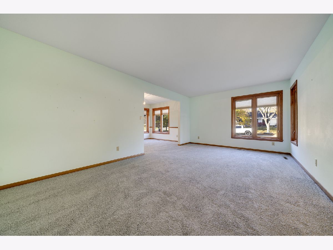
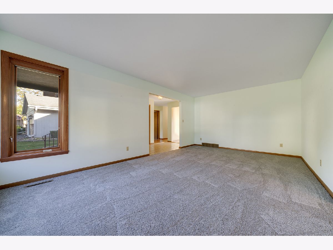
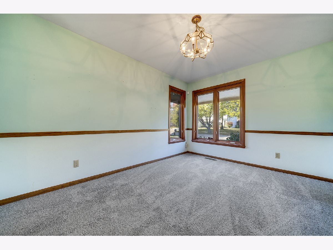
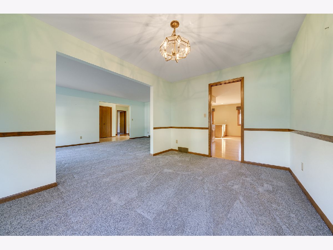
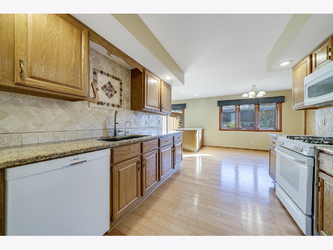
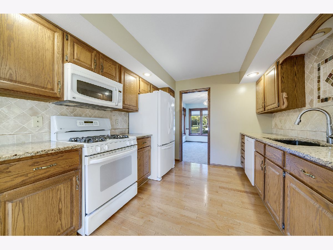
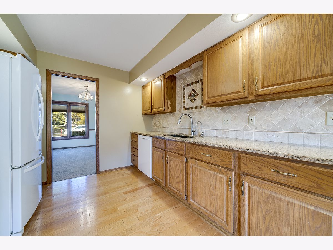
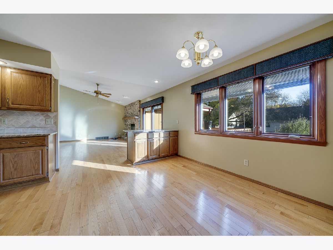
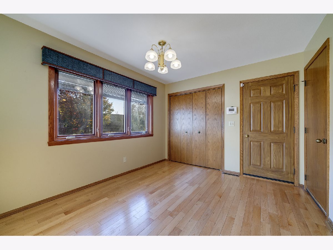
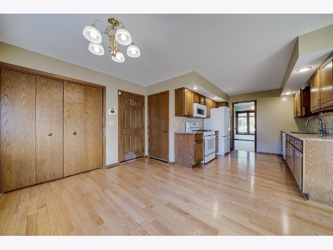
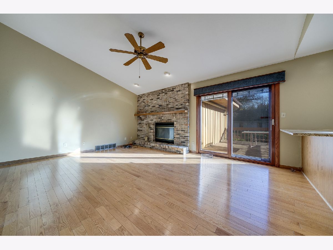
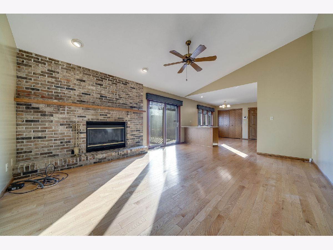
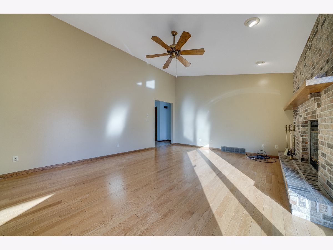
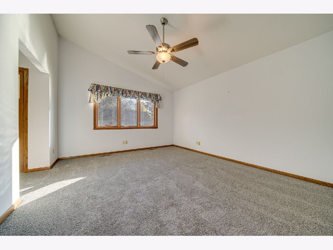
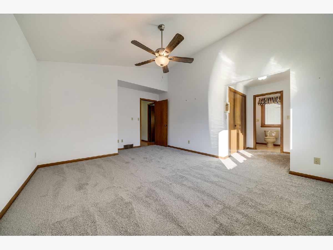
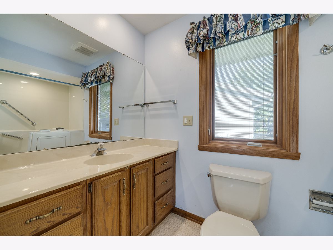
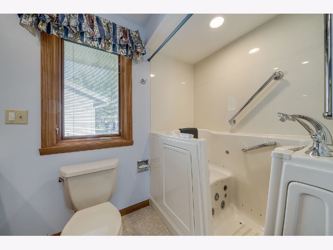
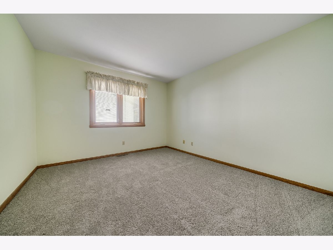
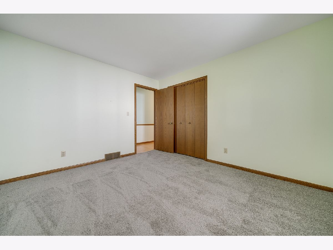
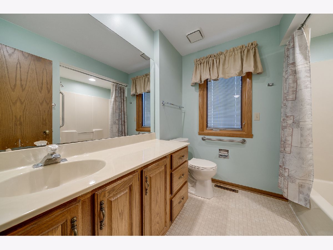
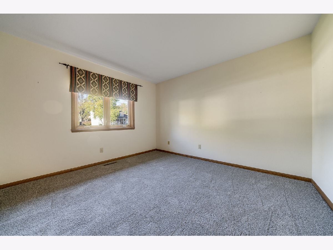
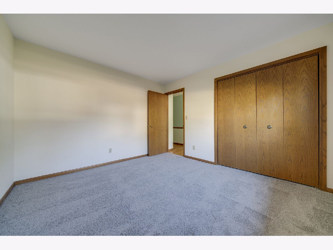
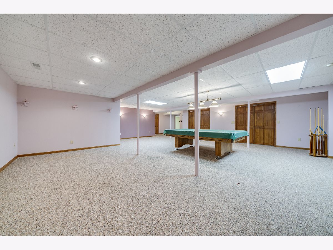
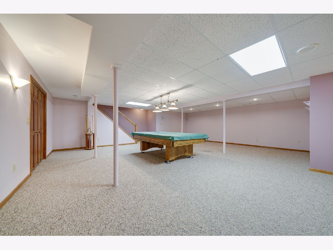
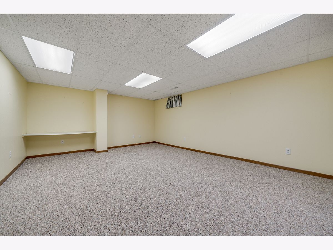
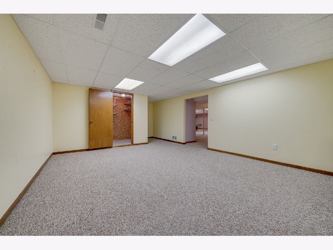
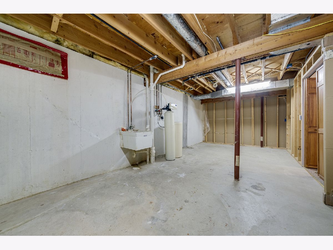
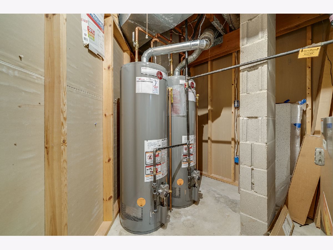
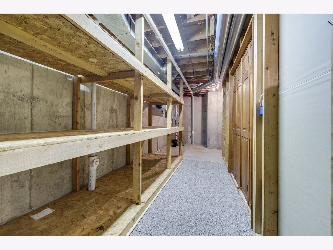
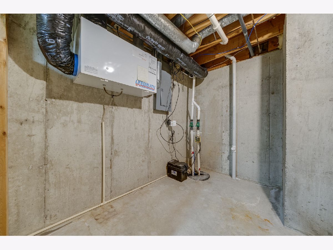
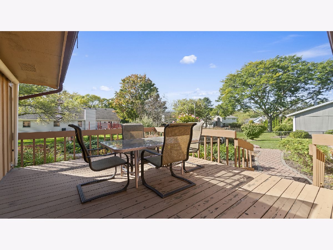
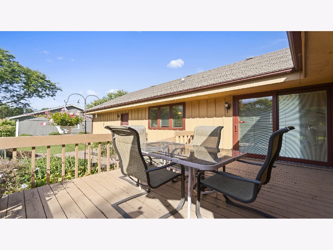
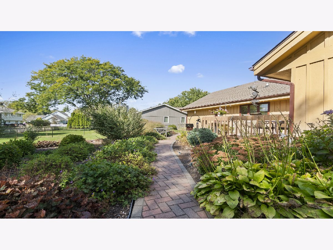
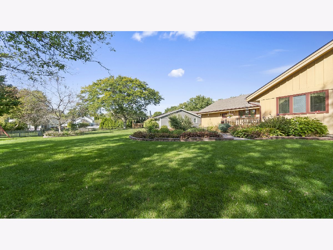
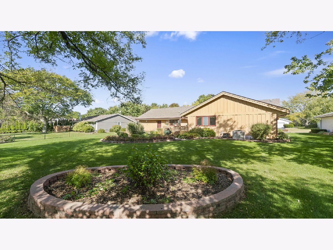
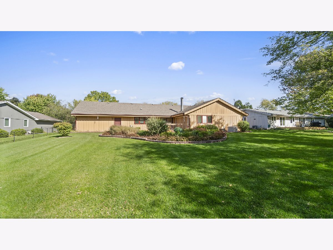
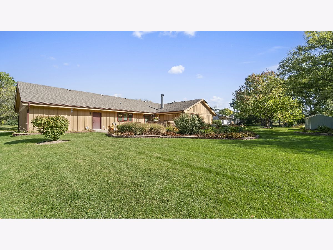
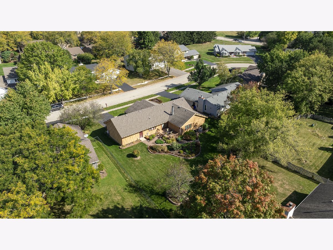
Room Specifics
Total Bedrooms: 3
Bedrooms Above Ground: 3
Bedrooms Below Ground: 0
Dimensions: —
Floor Type: —
Dimensions: —
Floor Type: —
Full Bathrooms: 2
Bathroom Amenities: —
Bathroom in Basement: 1
Rooms: —
Basement Description: Finished
Other Specifics
| 2 | |
| — | |
| — | |
| — | |
| — | |
| 85X133.65X101.15X142.05 | |
| — | |
| — | |
| — | |
| — | |
| Not in DB | |
| — | |
| — | |
| — | |
| — |
Tax History
| Year | Property Taxes |
|---|---|
| 2024 | $2,969 |
Contact Agent
Nearby Similar Homes
Nearby Sold Comparables
Contact Agent
Listing Provided By
Keller Williams Realty Signature

