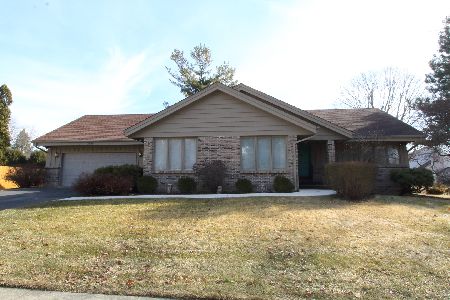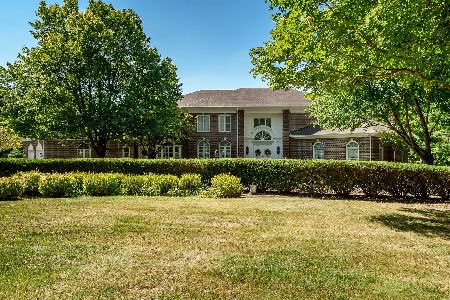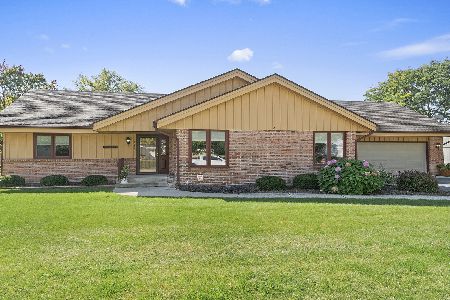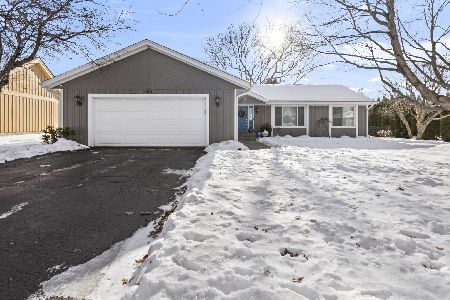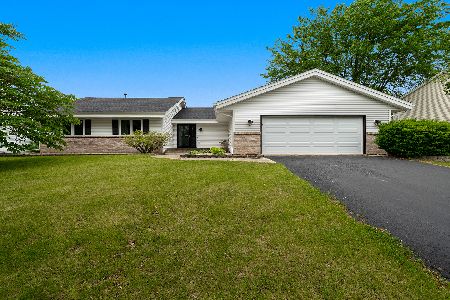5931 Shelford Lane, Rockford, Illinois 61107
$299,999
|
Sold
|
|
| Status: | Closed |
| Sqft: | 1,747 |
| Cost/Sqft: | $163 |
| Beds: | 3 |
| Baths: | 2 |
| Year Built: | 1983 |
| Property Taxes: | $5,168 |
| Days On Market: | 338 |
| Lot Size: | 0,36 |
Description
Welcome to 5931 Shelford Ln, where thoughtful updates and a peaceful setting make this home truly stand out. Inside, the updated kitchen shines with quartzite countertops, a stylish backsplash, newer stainless steel Jenn-Air appliances, and under-cabinet lighting, all flowing seamlessly into the spacious living room. High ceilings, a brand-new gas fireplace, and a newer sliding door to the patio make this space warm and inviting. A formal dining room just off the kitchen adds a touch of elegance. The laundry/mudroom is both practical and stylish, featuring a new custom pantry, custom-built cabinets with pull-out doors, soft-close features, a utility sink, and an Electrolux washer & dryer. The master suite includes two closets and a private en suite bath. Throughout the home, you'll find Levolor blinds and energy-efficient newer windows for added comfort. Downstairs, the large basement offers endless possibilities-storage, a rec room, or even a home gym. Outside, meticulous landscaping and a newer garage door boost curb appeal, while a Barcol farm sink adds charm. Enjoy a quiet, peaceful setting with all appliances included-making this home truly move-in ready!
Property Specifics
| Single Family | |
| — | |
| — | |
| 1983 | |
| — | |
| — | |
| No | |
| 0.36 |
| Winnebago | |
| — | |
| — / Not Applicable | |
| — | |
| — | |
| — | |
| 12323648 | |
| 1216278013 |
Nearby Schools
| NAME: | DISTRICT: | DISTANCE: | |
|---|---|---|---|
|
Grade School
Brookview Elementary School |
205 | — | |
|
Middle School
Eisenhower Middle School |
205 | Not in DB | |
|
High School
Guilford High School |
205 | Not in DB | |
Property History
| DATE: | EVENT: | PRICE: | SOURCE: |
|---|---|---|---|
| 11 Apr, 2025 | Sold | $299,999 | MRED MLS |
| 30 Mar, 2025 | Under contract | $285,000 | MRED MLS |
| 28 Mar, 2025 | Listed for sale | $285,000 | MRED MLS |
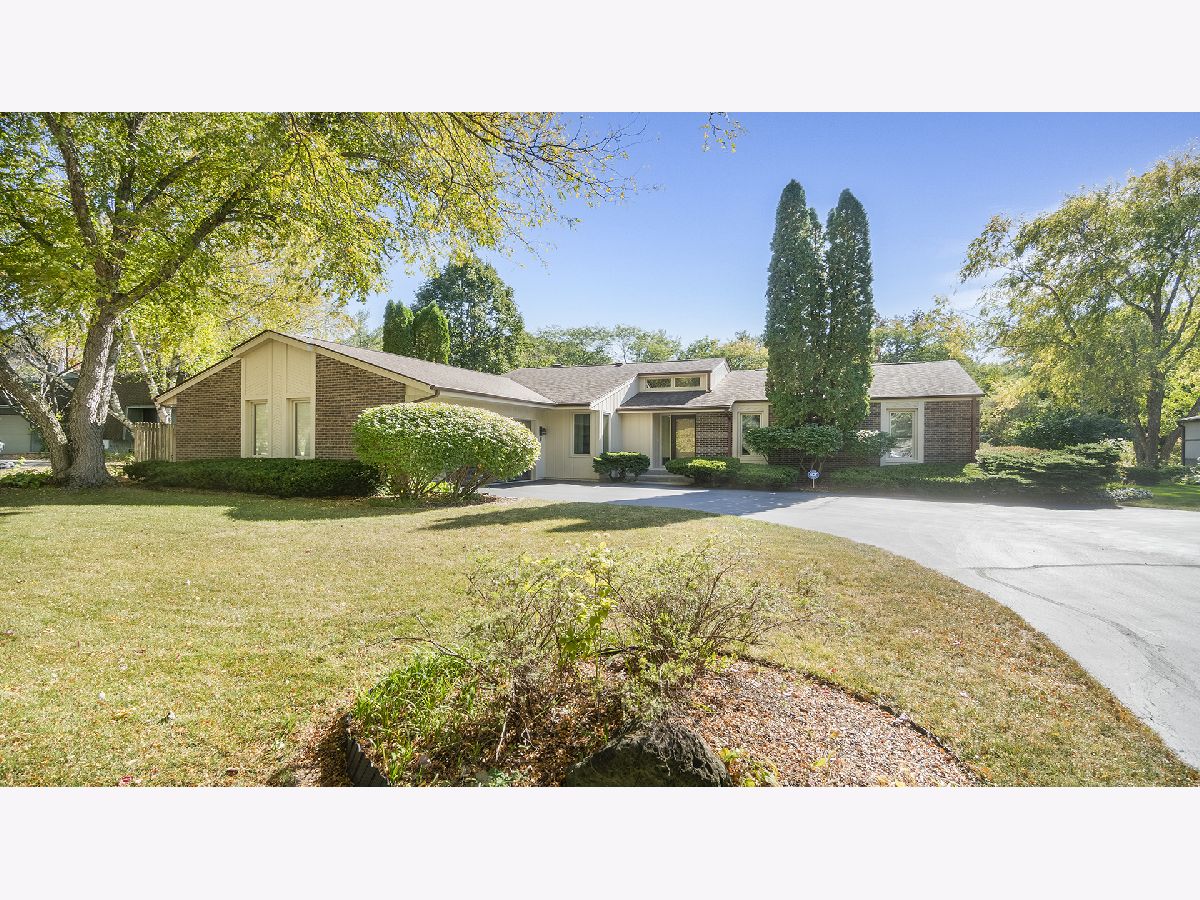





































Room Specifics
Total Bedrooms: 3
Bedrooms Above Ground: 3
Bedrooms Below Ground: 0
Dimensions: —
Floor Type: —
Dimensions: —
Floor Type: —
Full Bathrooms: 2
Bathroom Amenities: —
Bathroom in Basement: 0
Rooms: —
Basement Description: —
Other Specifics
| 2 | |
| — | |
| — | |
| — | |
| — | |
| 90X162X100X162 | |
| — | |
| — | |
| — | |
| — | |
| Not in DB | |
| — | |
| — | |
| — | |
| — |
Tax History
| Year | Property Taxes |
|---|---|
| 2025 | $5,168 |
Contact Agent
Nearby Similar Homes
Nearby Sold Comparables
Contact Agent
Listing Provided By
Re/Max of Rock Valley

