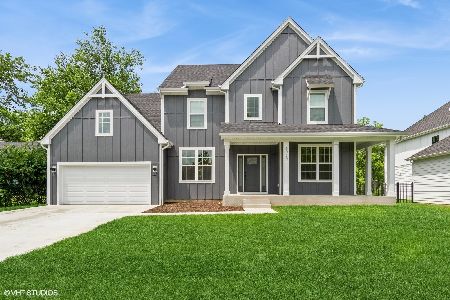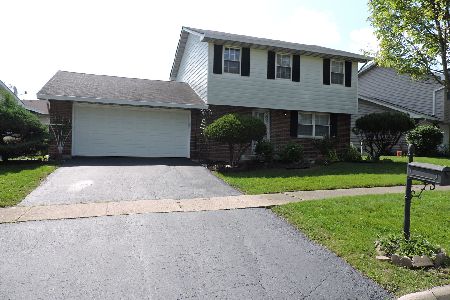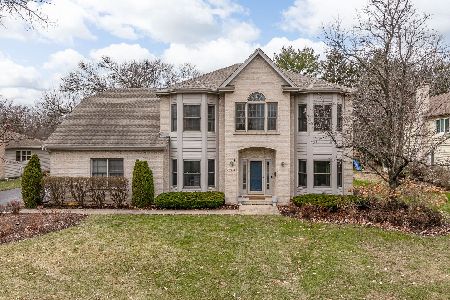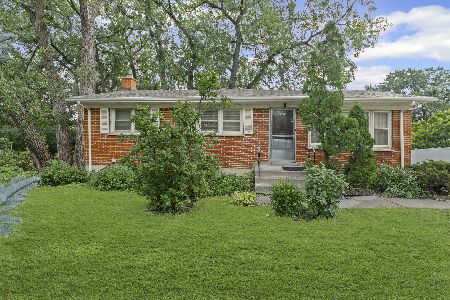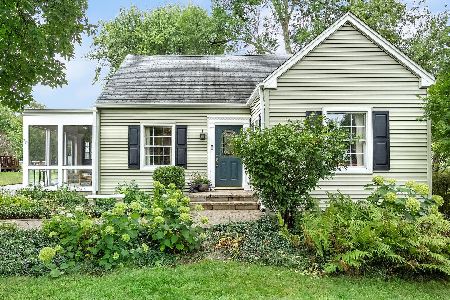5916 Cumnor Road, Downers Grove, Illinois 60516
$686,500
|
Sold
|
|
| Status: | Closed |
| Sqft: | 2,775 |
| Cost/Sqft: | $243 |
| Beds: | 4 |
| Baths: | 3 |
| Year Built: | 1998 |
| Property Taxes: | $7,273 |
| Days On Market: | 1747 |
| Lot Size: | 0,23 |
Description
Next chapter for sellers creates an incredible opportunity to call this much loved home your own! This lovingly maintained house was built in 1998 (second owners). Stepping inside from first moment you feel the pride of ownership! Hardwood flooring in the entryway and main level was recently sanded and restained. French doors off entry invite you into the freshly painted den/office. Formal dining room also recently repainted flows into the gourmet kitchen with island/stools and plenty of table space! Newer appliances including double oven, cooktop, dishwasher, microwave, and refrigerator. Open concept invites you into the family room with cozy stone fireplace with a gas starter. Enjoy the sunroom off the kitchen eating area with a new roof 2019! Paver brick patio off the sunroom with built in gas firepit. Fully fenced lot with lawn sprinkler system with storage shed is just the perfect size! Laundry room with newer washer/dryer off the kitchen as well with entry to coveted three car garage. Main level walls, stairway, and upstairs hallway recently painted. Master bedroom suite on second level with lovely tray ceiling accent. Spacious three additional bedrooms/full bath upstairs plus bonus walk-in attic storage space! The recreation room in the basement is a dream! Includes a built-in bar for all your entertaining needs plus second fireplace! Additional storage in the easily accessible concrete crawlspace. Enjoy all this home offers~ Downers Grove school system with perks of Westmont park district including golf course just blocks away! Walking paths/ponds and park! Plus incredible LOW taxes top it all off! One year home warranty offered!
Property Specifics
| Single Family | |
| — | |
| — | |
| 1998 | |
| — | |
| — | |
| No | |
| 0.23 |
| — | |
| — | |
| — / Not Applicable | |
| — | |
| — | |
| — | |
| 11060913 | |
| 0916300027 |
Nearby Schools
| NAME: | DISTRICT: | DISTANCE: | |
|---|---|---|---|
|
Grade School
Fairmount Elementary School |
58 | — | |
|
Middle School
O Neill Middle School |
58 | Not in DB | |
|
High School
South High School |
99 | Not in DB | |
Property History
| DATE: | EVENT: | PRICE: | SOURCE: |
|---|---|---|---|
| 1 Jul, 2021 | Sold | $686,500 | MRED MLS |
| 26 Apr, 2021 | Under contract | $675,000 | MRED MLS |
| 21 Apr, 2021 | Listed for sale | $675,000 | MRED MLS |
| 30 Jun, 2025 | Sold | $895,000 | MRED MLS |
| 2 May, 2025 | Under contract | $800,000 | MRED MLS |
| 24 Apr, 2025 | Listed for sale | $800,000 | MRED MLS |
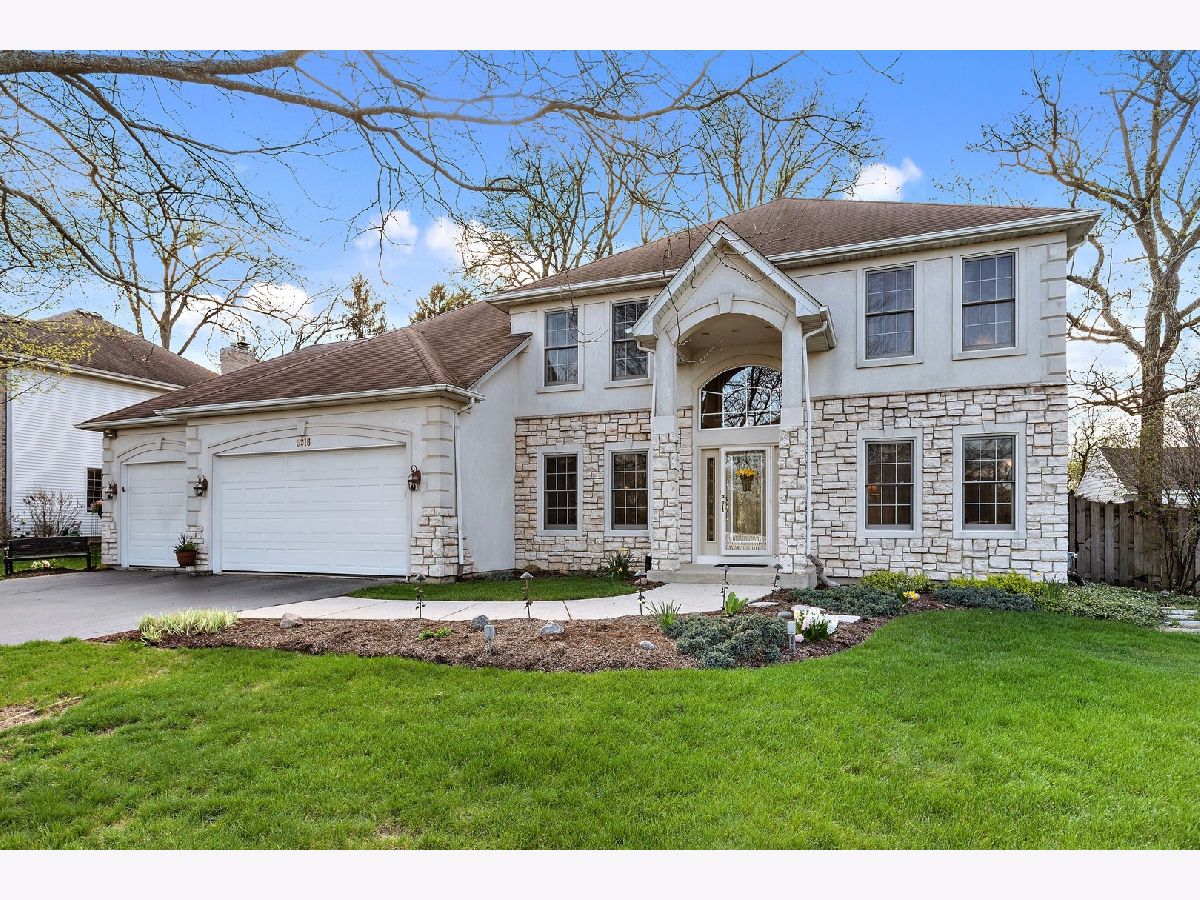





































Room Specifics
Total Bedrooms: 4
Bedrooms Above Ground: 4
Bedrooms Below Ground: 0
Dimensions: —
Floor Type: —
Dimensions: —
Floor Type: —
Dimensions: —
Floor Type: —
Full Bathrooms: 3
Bathroom Amenities: Whirlpool,Separate Shower,Double Sink
Bathroom in Basement: 0
Rooms: —
Basement Description: —
Other Specifics
| 3 | |
| — | |
| — | |
| — | |
| — | |
| 90 X 112 | |
| Unfinished | |
| — | |
| — | |
| — | |
| Not in DB | |
| — | |
| — | |
| — | |
| — |
Tax History
| Year | Property Taxes |
|---|---|
| 2021 | $7,273 |
| 2025 | $9,407 |
Contact Agent
Nearby Similar Homes
Nearby Sold Comparables
Contact Agent
Listing Provided By
Coldwell Banker Realty

