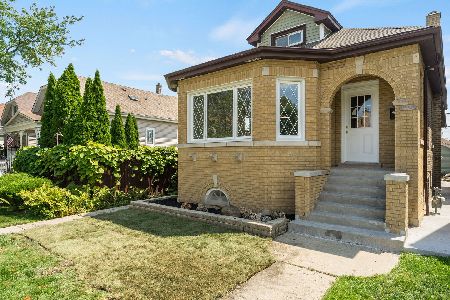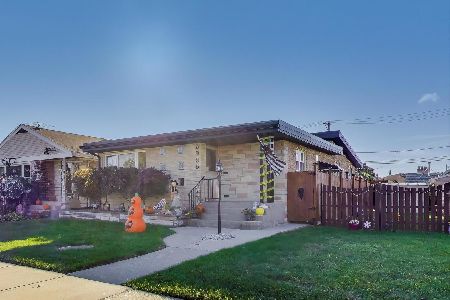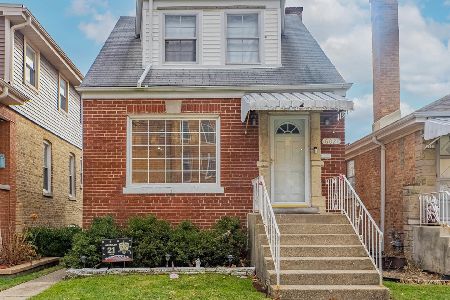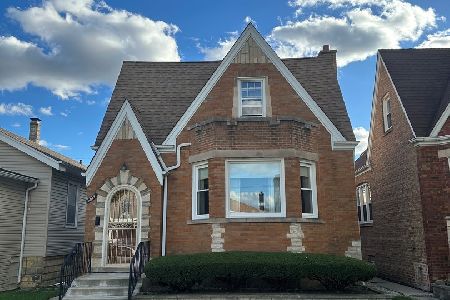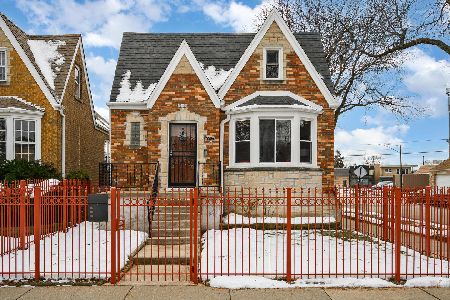5916 Roscoe Street, Portage Park, Chicago, Illinois 60634
$327,500
|
Sold
|
|
| Status: | Closed |
| Sqft: | 1,266 |
| Cost/Sqft: | $265 |
| Beds: | 3 |
| Baths: | 2 |
| Year Built: | 1924 |
| Property Taxes: | $4,597 |
| Days On Market: | 2433 |
| Lot Size: | 0,00 |
Description
You'll love this beautifully upgraded brick octagon located in Portage Park. Bright and inviting living spaces include spacious living room and formal dining room w/large windows for providing lots of natural light. Kitchen features wooden cabinetry, ceramic tile floor, walk in pantry, and a door to enclosed porch with an access to fenced yard w/patio.There are two bedrooms on the main floor and nicely remodeled bathroom w/marble tiles & jacuzzi tub. The private staircase leads up to a second floor bedroom area w/adjacent sitting room. The basement offers recreational areas including summer kitchen, additional bedrooms, bathroom, storage spaces, laundry room, and exterior access. Home has vinyl windows, 90% copper plumbing, updated electrical service, newly insulated porch, Furnace/Ac approx.10 yrs old & roof about 8 yrs old. New carpet, baseboards, trims & doors. It is nicely painted throughout.Located close to transportation,stores,school, restaurants & park w/pool.Move-in condition!
Property Specifics
| Single Family | |
| — | |
| Bungalow | |
| 1924 | |
| Full | |
| — | |
| No | |
| — |
| Cook | |
| — | |
| 0 / Not Applicable | |
| None | |
| Lake Michigan | |
| Public Sewer | |
| 10389339 | |
| 13204120350000 |
Property History
| DATE: | EVENT: | PRICE: | SOURCE: |
|---|---|---|---|
| 30 Jul, 2019 | Sold | $327,500 | MRED MLS |
| 25 Jun, 2019 | Under contract | $335,000 | MRED MLS |
| — | Last price change | $349,900 | MRED MLS |
| 22 May, 2019 | Listed for sale | $349,900 | MRED MLS |
Room Specifics
Total Bedrooms: 5
Bedrooms Above Ground: 3
Bedrooms Below Ground: 2
Dimensions: —
Floor Type: Wood Laminate
Dimensions: —
Floor Type: Carpet
Dimensions: —
Floor Type: Ceramic Tile
Dimensions: —
Floor Type: —
Full Bathrooms: 2
Bathroom Amenities: Whirlpool
Bathroom in Basement: 1
Rooms: Bedroom 5,Enclosed Porch,Pantry,Recreation Room,Sitting Room,Other Room
Basement Description: Finished,Exterior Access
Other Specifics
| 2 | |
| — | |
| — | |
| Patio, Storms/Screens | |
| Fenced Yard | |
| 30 X 126 | |
| Finished,Interior Stair | |
| None | |
| Wood Laminate Floors, First Floor Bedroom, First Floor Full Bath | |
| Range, Microwave, Dishwasher, Refrigerator, Washer, Dryer | |
| Not in DB | |
| Sidewalks, Street Lights, Street Paved | |
| — | |
| — | |
| — |
Tax History
| Year | Property Taxes |
|---|---|
| 2019 | $4,597 |
Contact Agent
Nearby Similar Homes
Nearby Sold Comparables
Contact Agent
Listing Provided By
Coldwell Banker Residential

