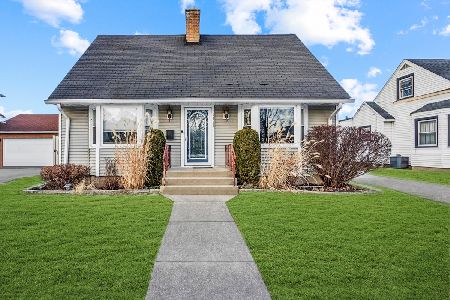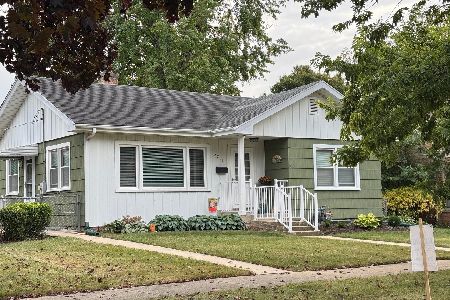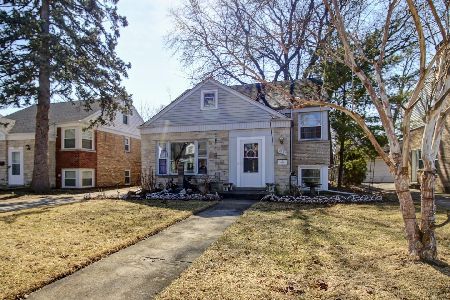5917 Crain Street, Morton Grove, Illinois 60053
$300,000
|
Sold
|
|
| Status: | Closed |
| Sqft: | 0 |
| Cost/Sqft: | — |
| Beds: | 3 |
| Baths: | 3 |
| Year Built: | 1950 |
| Property Taxes: | $6,055 |
| Days On Market: | 2851 |
| Lot Size: | 0,14 |
Description
3 BEDROOMS PLUS BONUS ROOM! This charming Morton Grove tri-level is bigger than it looks! A generous floor plan includes spacious living room, eat in kitchen, family room dining room combo leading out to a fabulous deck and fenced yard perfect for entertaining. Two bedrooms and a full bath on the second level. Third level is a large bonus room currently being used as a bedroom - could be study, rec room, playroom - bring your ideas! Fourth level is another bedroom with attached half bath - access to this room is through the bonus room. Finished basement with full bath and laundry room. 2.5 car garage with attic space for extra storage. Newer mechanicals. Natural gas grill. Newer carpeting and flooring - hardwood under the carpeted areas. Conveniently located near shopping and restaurants, and easy access to downtown Chicago via the Metra or 94. Ready for your updates, this home is a true gem!
Property Specifics
| Single Family | |
| — | |
| Tri-Level | |
| 1950 | |
| Partial | |
| — | |
| No | |
| 0.14 |
| Cook | |
| — | |
| 0 / Not Applicable | |
| None | |
| Public | |
| Public Sewer | |
| 09945407 | |
| 10202100280000 |
Nearby Schools
| NAME: | DISTRICT: | DISTANCE: | |
|---|---|---|---|
|
Grade School
Park View Elementary School |
70 | — | |
|
Middle School
Park View Elementary School |
70 | Not in DB | |
|
High School
Niles West High School |
219 | Not in DB | |
Property History
| DATE: | EVENT: | PRICE: | SOURCE: |
|---|---|---|---|
| 13 Aug, 2018 | Sold | $300,000 | MRED MLS |
| 29 Jun, 2018 | Under contract | $340,000 | MRED MLS |
| — | Last price change | $350,000 | MRED MLS |
| 10 May, 2018 | Listed for sale | $350,000 | MRED MLS |
Room Specifics
Total Bedrooms: 3
Bedrooms Above Ground: 3
Bedrooms Below Ground: 0
Dimensions: —
Floor Type: Carpet
Dimensions: —
Floor Type: Carpet
Full Bathrooms: 3
Bathroom Amenities: —
Bathroom in Basement: 1
Rooms: Bonus Room,Recreation Room
Basement Description: Finished
Other Specifics
| 2.5 | |
| — | |
| Concrete,Side Drive | |
| Deck | |
| — | |
| 6240 | |
| — | |
| None | |
| Hardwood Floors, Wood Laminate Floors | |
| Range, Microwave, Dishwasher, Refrigerator, Washer, Dryer, Disposal | |
| Not in DB | |
| — | |
| — | |
| — | |
| — |
Tax History
| Year | Property Taxes |
|---|---|
| 2018 | $6,055 |
Contact Agent
Nearby Similar Homes
Nearby Sold Comparables
Contact Agent
Listing Provided By
@properties











