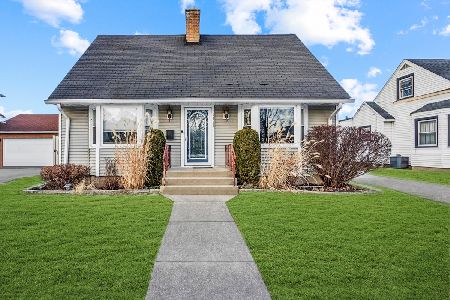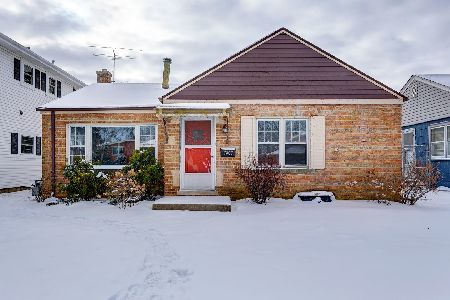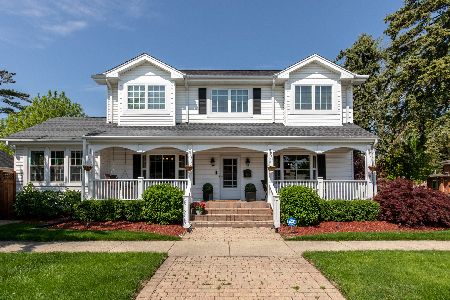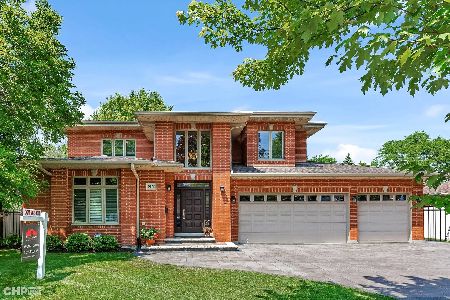5911 Crain Street, Morton Grove, Illinois 60053
$400,000
|
Sold
|
|
| Status: | Closed |
| Sqft: | 992 |
| Cost/Sqft: | $408 |
| Beds: | 3 |
| Baths: | 2 |
| Year Built: | 1952 |
| Property Taxes: | $3,635 |
| Days On Market: | 522 |
| Lot Size: | 0,15 |
Description
Attractive and thoughtfully updated, three-bedroom, two bath ranch home in a great Morton Grove neighborhood features hardwood flooring in the living room, hall and bedrooms, newer kitchen with quartz counters, modern appliances and ceramic flooring, newly remodeled bathrooms, updated furnace, AC, plumbing and electric, a finished basement, and a fenced rear yard with a large side yard patio. Improvements dates: Plumbing and Electrical (2016), Refrigerator (2016), Microwave (2016), Washer/Dryer (2016), Water Heater (2013), Radon Test-Good Results (2024), Roof 2010, Windows (2016), Window well (2021), Garage Door (2016), Both Baths Remodeled (2021), Kitchen (2013). Make an appointment to see it today!
Property Specifics
| Single Family | |
| — | |
| — | |
| 1952 | |
| — | |
| 3 BEDROOM RANCH | |
| No | |
| 0.15 |
| Cook | |
| — | |
| — / Not Applicable | |
| — | |
| — | |
| — | |
| 12172589 | |
| 10202100130000 |
Nearby Schools
| NAME: | DISTRICT: | DISTANCE: | |
|---|---|---|---|
|
Grade School
Park View Elementary School |
70 | — | |
|
High School
Niles West High School |
219 | Not in DB | |
Property History
| DATE: | EVENT: | PRICE: | SOURCE: |
|---|---|---|---|
| 19 Dec, 2024 | Sold | $400,000 | MRED MLS |
| 1 Oct, 2024 | Under contract | $405,000 | MRED MLS |
| 24 Sep, 2024 | Listed for sale | $405,000 | MRED MLS |
















Room Specifics
Total Bedrooms: 3
Bedrooms Above Ground: 3
Bedrooms Below Ground: 0
Dimensions: —
Floor Type: —
Dimensions: —
Floor Type: —
Full Bathrooms: 2
Bathroom Amenities: Double Shower,No Tub
Bathroom in Basement: 1
Rooms: —
Basement Description: Partially Finished
Other Specifics
| 1 | |
| — | |
| Off Alley | |
| — | |
| — | |
| 52.74X 124.19 | |
| — | |
| — | |
| — | |
| — | |
| Not in DB | |
| — | |
| — | |
| — | |
| — |
Tax History
| Year | Property Taxes |
|---|---|
| 2024 | $3,635 |
Contact Agent
Nearby Similar Homes
Nearby Sold Comparables
Contact Agent
Listing Provided By
RE/MAX Suburban













