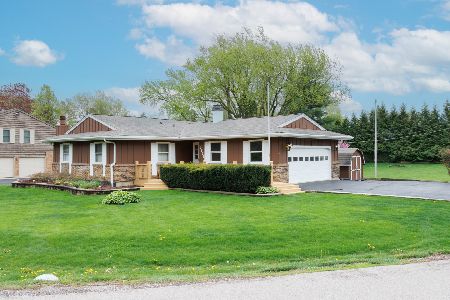5917 Hamilton Drive, Crystal Lake, Illinois 60014
$318,000
|
Sold
|
|
| Status: | Closed |
| Sqft: | 2,875 |
| Cost/Sqft: | $113 |
| Beds: | 4 |
| Baths: | 3 |
| Year Built: | 1973 |
| Property Taxes: | $8,365 |
| Days On Market: | 5712 |
| Lot Size: | 0,00 |
Description
Your Own Backyard Oasis! Superbly appointed multi-level home recently redone with taste & quality finishes. Top of the line kitchen, Master suite w/luxury bath & balcony, newly remodeled hall bath, 2 fireplaces, vaulted ceilings, skylights, bar, finished basement. In-ground pool, hot-tub, gas grill & pond are just a few of the special amenities this home offers! Must see to appreciate the value & absorb all it offers
Property Specifics
| Single Family | |
| — | |
| Contemporary | |
| 1973 | |
| Partial | |
| VERYCUSTOM | |
| No | |
| 0 |
| Mc Henry | |
| Silver Glen Estates | |
| 0 / Not Applicable | |
| None | |
| Private Well | |
| Septic-Private | |
| 07541924 | |
| 1435352002 |
Nearby Schools
| NAME: | DISTRICT: | DISTANCE: | |
|---|---|---|---|
|
Grade School
Prairie Grove Elementary School |
46 | — | |
|
Middle School
Prairie Grove Junior High School |
46 | Not in DB | |
|
High School
Prairie Ridge High School |
155 | Not in DB | |
Property History
| DATE: | EVENT: | PRICE: | SOURCE: |
|---|---|---|---|
| 15 Jul, 2010 | Sold | $318,000 | MRED MLS |
| 6 Jun, 2010 | Under contract | $324,800 | MRED MLS |
| 1 Jun, 2010 | Listed for sale | $324,800 | MRED MLS |
Room Specifics
Total Bedrooms: 4
Bedrooms Above Ground: 4
Bedrooms Below Ground: 0
Dimensions: —
Floor Type: Carpet
Dimensions: —
Floor Type: Carpet
Dimensions: —
Floor Type: Carpet
Full Bathrooms: 3
Bathroom Amenities: Whirlpool,Separate Shower,Double Sink
Bathroom in Basement: 0
Rooms: Den,Eating Area,Foyer,Gallery,Recreation Room
Basement Description: Finished,Crawl,Sub-Basement
Other Specifics
| 2 | |
| Concrete Perimeter | |
| Asphalt | |
| Balcony, Patio, Hot Tub, In Ground Pool | |
| Corner Lot,Fenced Yard,Landscaped,Wooded | |
| 130X100X24X137X75X109 | |
| — | |
| Full | |
| Vaulted/Cathedral Ceilings, Skylight(s), Hot Tub, Bar-Dry | |
| Double Oven, Microwave, Dishwasher, Refrigerator, Washer, Dryer | |
| Not in DB | |
| Street Paved | |
| — | |
| — | |
| Wood Burning, Attached Fireplace Doors/Screen, Gas Starter |
Tax History
| Year | Property Taxes |
|---|---|
| 2010 | $8,365 |
Contact Agent
Nearby Similar Homes
Nearby Sold Comparables
Contact Agent
Listing Provided By
RE/MAX Plaza









