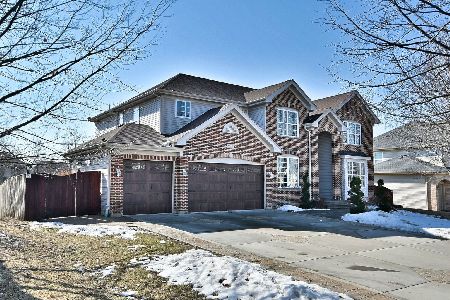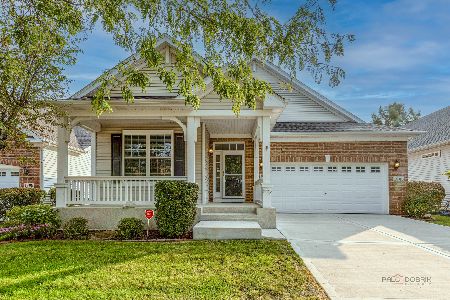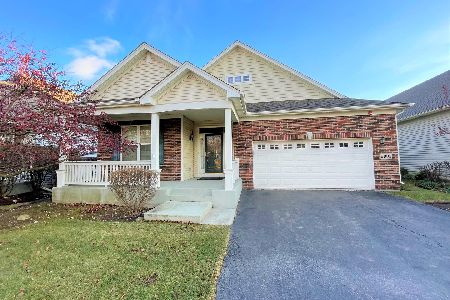5921 Leeds Road, Hoffman Estates, Illinois 60192
$372,500
|
Sold
|
|
| Status: | Closed |
| Sqft: | 2,136 |
| Cost/Sqft: | $180 |
| Beds: | 2 |
| Baths: | 3 |
| Year Built: | 2004 |
| Property Taxes: | $8,508 |
| Days On Market: | 3487 |
| Lot Size: | 0,14 |
Description
Beautiful single family, ranch home in popular, maintenance free, active adult 55+ community. Gorgeous hardwood floors in foyer, living room, dining room, kitchen & eating area. First floor den with French doors. Living room has gas fireplace & opens to kitchen. Kitchen features 42" cabinets, granite counters, a huge island with breakfast bar & large eating area with sliding door to expanded deck. Deck overlooks a private, professionally landscaped backyard with mature evergreens, shrubs & trees. There is a retractable awning to provide shade & privacy. Finished basement with large family room, wet bar & wine refrigerator, plus a full bath, third bedroom, bonus room & storage room. Gorgeous clubhouse has pool, exercise room & gathering room with full kitchen. Adults over 50 but under 55 with no dependents under the age 19 may be eligible to purchase. Bus service with curb pick up is available for grocery & general shopping. Location convenient to South Barrington shopping & tollway.
Property Specifics
| Single Family | |
| — | |
| Ranch | |
| 2004 | |
| Full | |
| CARLISLE | |
| No | |
| 0.14 |
| Cook | |
| Haverford Place | |
| 185 / Monthly | |
| Insurance,Clubhouse,Exercise Facilities,Pool,Lawn Care,Snow Removal | |
| Public | |
| Public Sewer | |
| 09312989 | |
| 06081180090000 |
Property History
| DATE: | EVENT: | PRICE: | SOURCE: |
|---|---|---|---|
| 4 Nov, 2016 | Sold | $372,500 | MRED MLS |
| 5 Sep, 2016 | Under contract | $385,000 | MRED MLS |
| 11 Aug, 2016 | Listed for sale | $385,000 | MRED MLS |
Room Specifics
Total Bedrooms: 3
Bedrooms Above Ground: 2
Bedrooms Below Ground: 1
Dimensions: —
Floor Type: Carpet
Dimensions: —
Floor Type: Carpet
Full Bathrooms: 3
Bathroom Amenities: Separate Shower,Double Sink,Soaking Tub
Bathroom in Basement: 1
Rooms: Bonus Room,Breakfast Room,Den,Deck,Foyer,Storage,Walk In Closet
Basement Description: Finished
Other Specifics
| 2 | |
| Concrete Perimeter | |
| Concrete | |
| Deck | |
| — | |
| 53X110 | |
| Unfinished | |
| Full | |
| Bar-Wet, Hardwood Floors, First Floor Bedroom, First Floor Laundry, First Floor Full Bath | |
| Range, Microwave, Dishwasher, Refrigerator, Washer, Dryer, Disposal, Wine Refrigerator | |
| Not in DB | |
| Clubhouse, Pool, Tennis Courts, Sidewalks, Street Lights | |
| — | |
| — | |
| Gas Log, Gas Starter |
Tax History
| Year | Property Taxes |
|---|---|
| 2016 | $8,508 |
Contact Agent
Nearby Similar Homes
Nearby Sold Comparables
Contact Agent
Listing Provided By
Coldwell Banker Residential Brokerage











