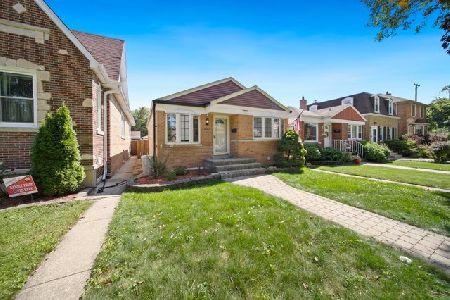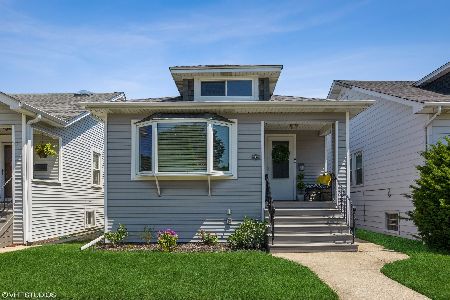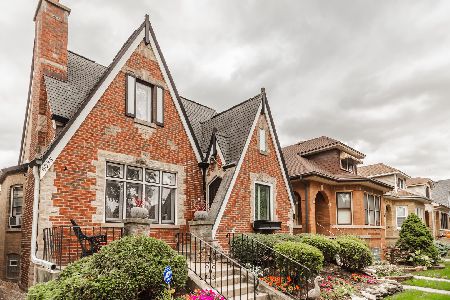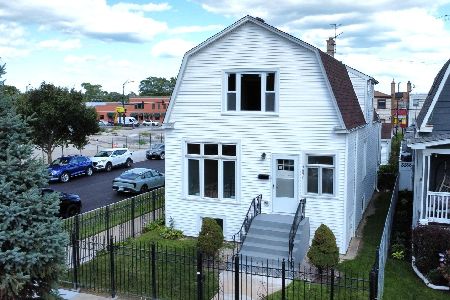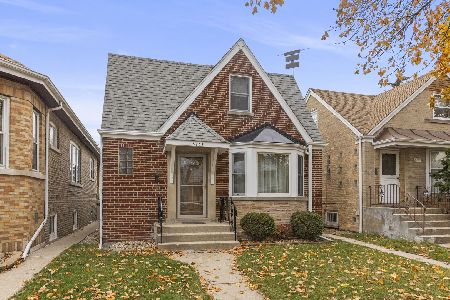5921 Leonard Avenue, Jefferson Park, Chicago, Illinois 60646
$360,000
|
Sold
|
|
| Status: | Closed |
| Sqft: | 2,400 |
| Cost/Sqft: | $150 |
| Beds: | 3 |
| Baths: | 2 |
| Year Built: | 1922 |
| Property Taxes: | $5,246 |
| Days On Market: | 2244 |
| Lot Size: | 0,09 |
Description
Beautiful, Completely Upgraded 3 Bedrm/ 2 Bath Home with a Master Suite in Awesome Location in South Edgebrook ( Backs Up to Forest Preserves & Golf Course). Enjoy the Inviting Porch, Foyer, Sunny Living Rm & Dining Rm, New Chef's Kitchen Featuring Lots of Cabinets, High-End Quartz Countertops & Large Pantry, 2nd Flr Master Suite Including Amazing Spa BathTub, Several Cedar-Lined Closets, Storage & Sitting Rm, Full Finished Basement with Rec Rm, WIC, Laundry and Huge Work Rm. Enjoy the Park-Like Yard with Large Deck & 2.5 Car Garage Including Beautiful Trails Close By. Updates Include ALL NEW- EE TRANE FURNACE-SIDING-WINDOWS- GUTTERS&DOWNSPOUTS-TEAR-OFF ROOF IN BOTH THE HOUSE & GARAGE-SOFFITS&FASCIA--200 AMP SERVICE AND COPPER PLUMBING THRU-OUT.
Property Specifics
| Single Family | |
| — | |
| Bungalow | |
| 1922 | |
| Full | |
| — | |
| No | |
| 0.09 |
| Cook | |
| — | |
| — / Not Applicable | |
| None | |
| Lake Michigan | |
| Public Sewer | |
| 10579034 | |
| 13054020060000 |
Nearby Schools
| NAME: | DISTRICT: | DISTANCE: | |
|---|---|---|---|
|
Grade School
Farnsworth Elementary School |
299 | — | |
|
Middle School
Farnsworth Elementary School |
299 | Not in DB | |
|
High School
Taft High School |
299 | Not in DB | |
Property History
| DATE: | EVENT: | PRICE: | SOURCE: |
|---|---|---|---|
| 23 Jan, 2020 | Sold | $360,000 | MRED MLS |
| 4 Dec, 2019 | Under contract | $359,900 | MRED MLS |
| 21 Nov, 2019 | Listed for sale | $359,900 | MRED MLS |
Room Specifics
Total Bedrooms: 3
Bedrooms Above Ground: 3
Bedrooms Below Ground: 0
Dimensions: —
Floor Type: Hardwood
Dimensions: —
Floor Type: Hardwood
Full Bathrooms: 2
Bathroom Amenities: Whirlpool,Separate Shower,Double Sink,Soaking Tub
Bathroom in Basement: 0
Rooms: Workshop,Foyer,Mud Room,Walk In Closet
Basement Description: Finished,Exterior Access
Other Specifics
| 2.5 | |
| — | |
| — | |
| Deck, Porch | |
| Fenced Yard | |
| 30X125 | |
| — | |
| Full | |
| Vaulted/Cathedral Ceilings, Skylight(s), Hardwood Floors, First Floor Full Bath, Built-in Features | |
| Range, Microwave, Dishwasher, Refrigerator, Stainless Steel Appliance(s) | |
| Not in DB | |
| Tennis Courts, Sidewalks, Street Lights, Street Paved | |
| — | |
| — | |
| — |
Tax History
| Year | Property Taxes |
|---|---|
| 2020 | $5,246 |
Contact Agent
Nearby Similar Homes
Nearby Sold Comparables
Contact Agent
Listing Provided By
Dream Town Realty


