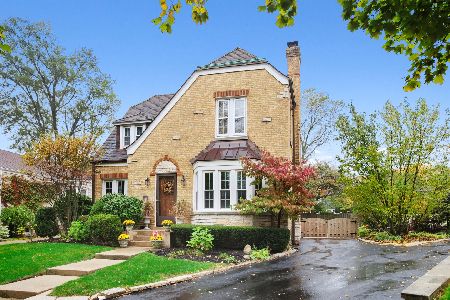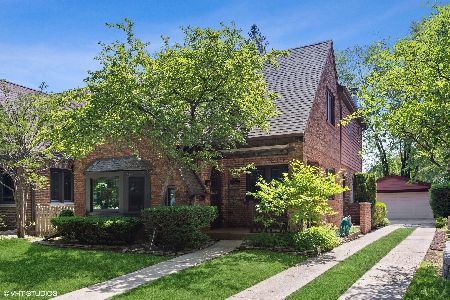5923 Knox Avenue, Forest Glen, Chicago, Illinois 60646
$532,000
|
Sold
|
|
| Status: | Closed |
| Sqft: | 2,688 |
| Cost/Sqft: | $201 |
| Beds: | 2 |
| Baths: | 2 |
| Year Built: | 1951 |
| Property Taxes: | $7,633 |
| Days On Market: | 1565 |
| Lot Size: | 0,12 |
Description
Classic Lannon Stone Ranch 2 bedroom on main level home on a beautiful tree-lined street in sought-after Sauganash! Expansive sun-drenched living room with wood-burning fireplace! Formal dining room. Gourmet kitchen with custom 42-inch cabinetry custom, granite counters with all NEW appliances featuring GE Profile Stove/Range & Microwave, Bosch Dishwasher, Whirlpool Refrigerator. 2 BEDROOMS ON THE MAIN LEVEL, with a renovated full bath featuring the finest finishes, new granite sink top, and tile backsplash. The completely renovated LOWER LEVEL OFFERS ANOTHER 2 BEDROOMS plus a home office and another full bath! The lower level also features an additional family room and tons of storage space. Meticulously maintained mechanicals. Electrical upgraded. All new copper water lines replaced. Top-of-the-line Perma-Seal flood control with a battery backup. The entire home has been professionally painted both interior and exterior. Enjoy the NEW Cedar deck surrounded by a professionally landscaped private backyard loaded with beautiful perennial gardens! Sprinkler system zoned in front and backyard. Walk to: Award-winning schools, trails, forest preserves, restaurants, shopping, Whole Foods, Alarmist Brewery, Core Power Yoga, Starbucks and so much more!
Property Specifics
| Single Family | |
| — | |
| — | |
| 1951 | |
| Full | |
| — | |
| No | |
| 0.12 |
| Cook | |
| — | |
| — / Not Applicable | |
| None | |
| Lake Michigan | |
| Public Sewer | |
| 11273519 | |
| 13033030170000 |
Nearby Schools
| NAME: | DISTRICT: | DISTANCE: | |
|---|---|---|---|
|
Grade School
Sauganash Elementary School |
299 | — | |
|
Middle School
Sauganash Elementary School |
299 | Not in DB | |
|
High School
Taft High School |
299 | Not in DB | |
|
Alternate High School
Lane Technical High School |
— | Not in DB | |
Property History
| DATE: | EVENT: | PRICE: | SOURCE: |
|---|---|---|---|
| 31 Jan, 2022 | Sold | $532,000 | MRED MLS |
| 17 Dec, 2021 | Under contract | $539,000 | MRED MLS |
| 18 Nov, 2021 | Listed for sale | $539,000 | MRED MLS |
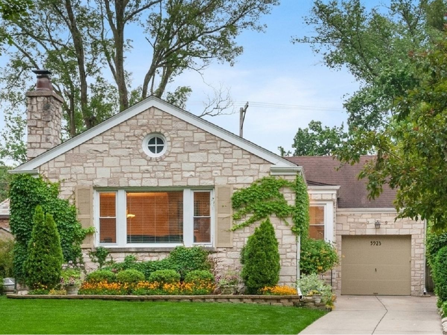
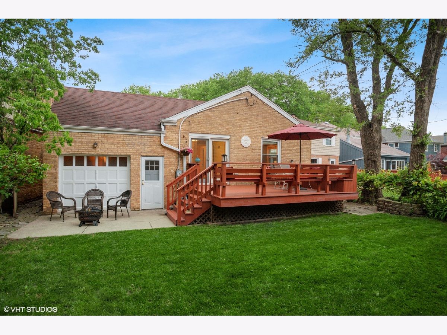
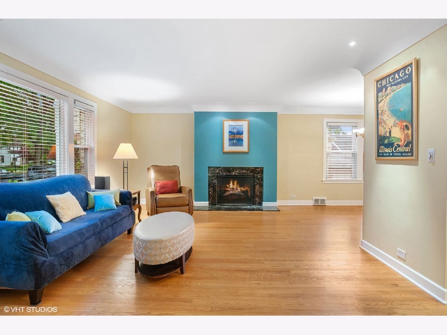
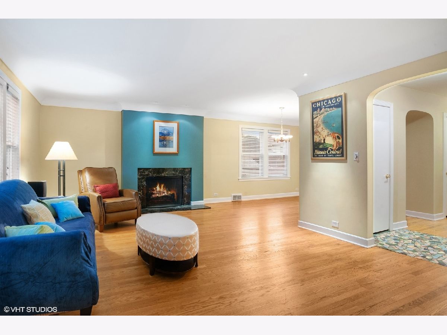
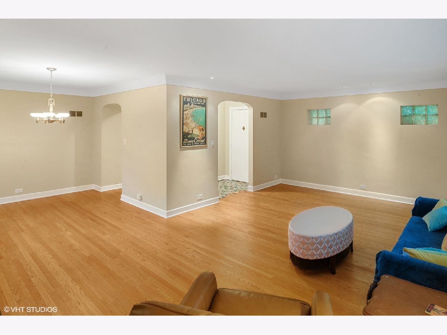
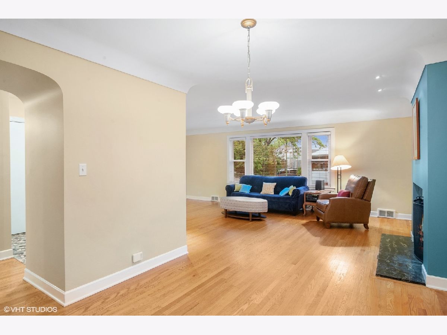
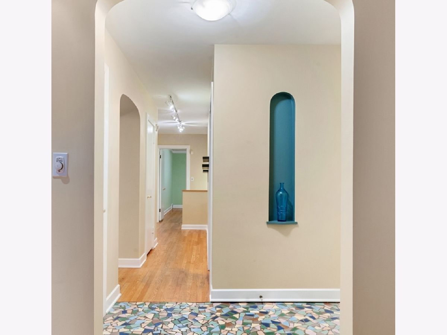
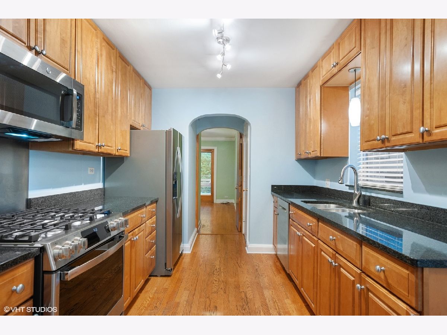
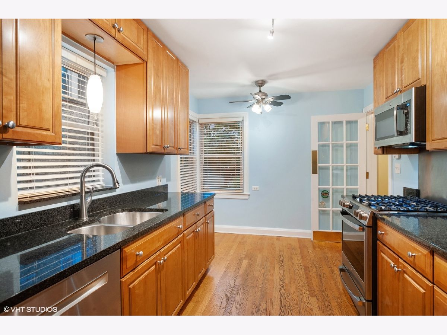
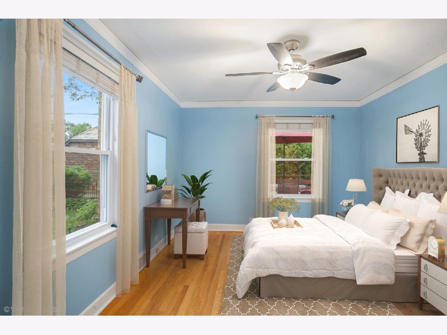
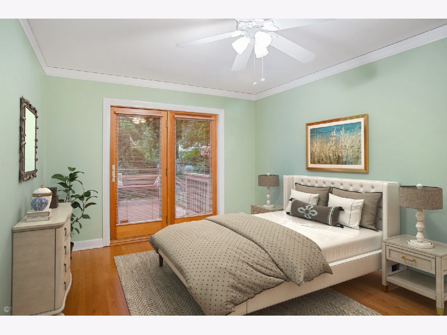
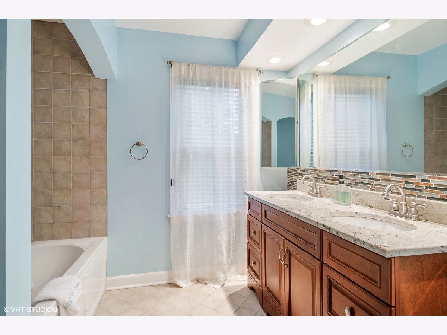
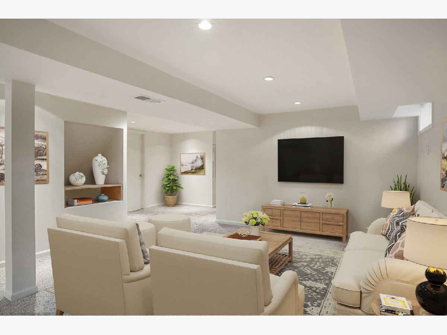
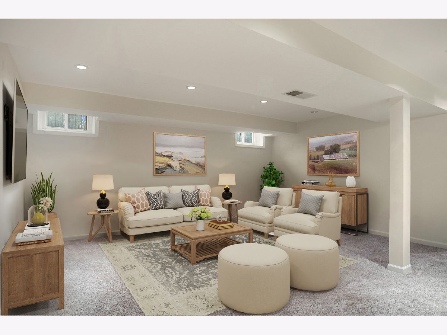
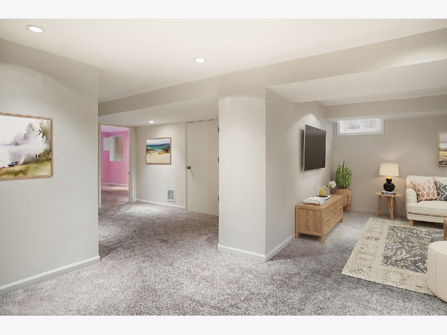
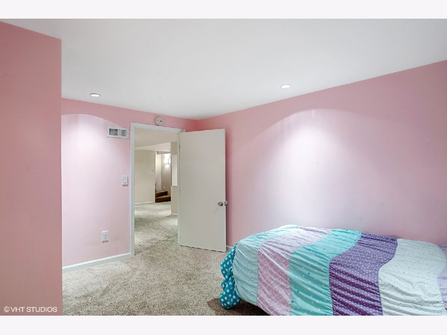
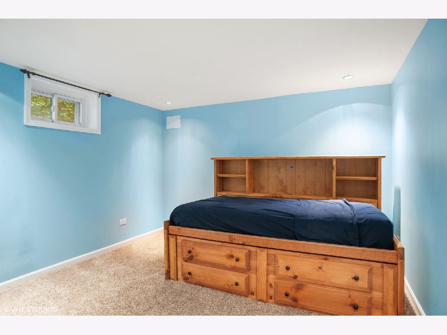
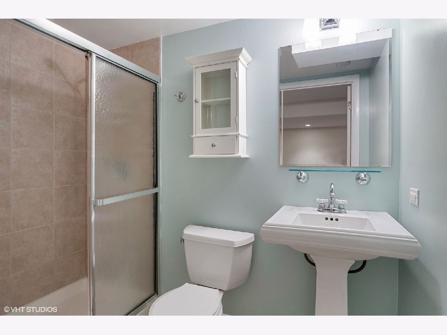
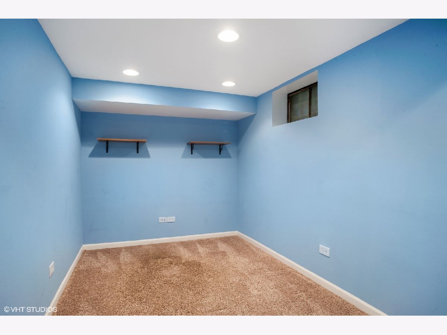
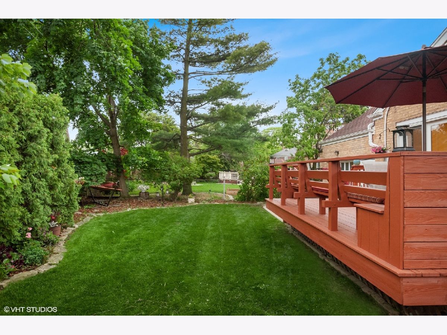
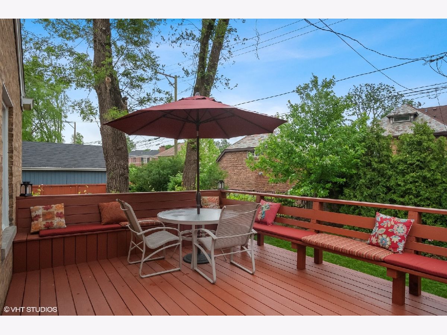
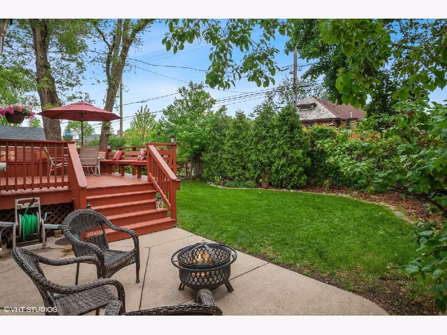
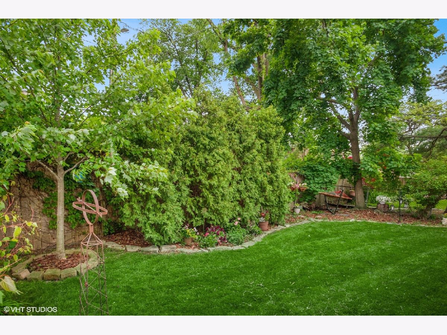
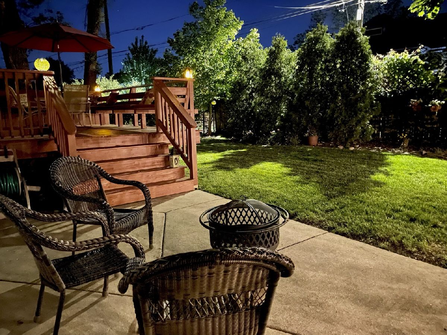
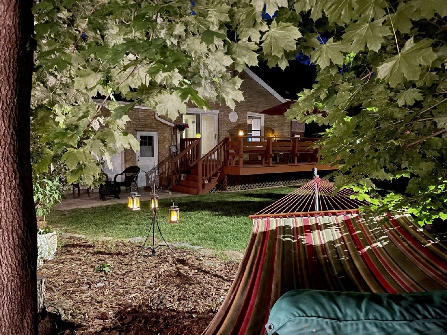
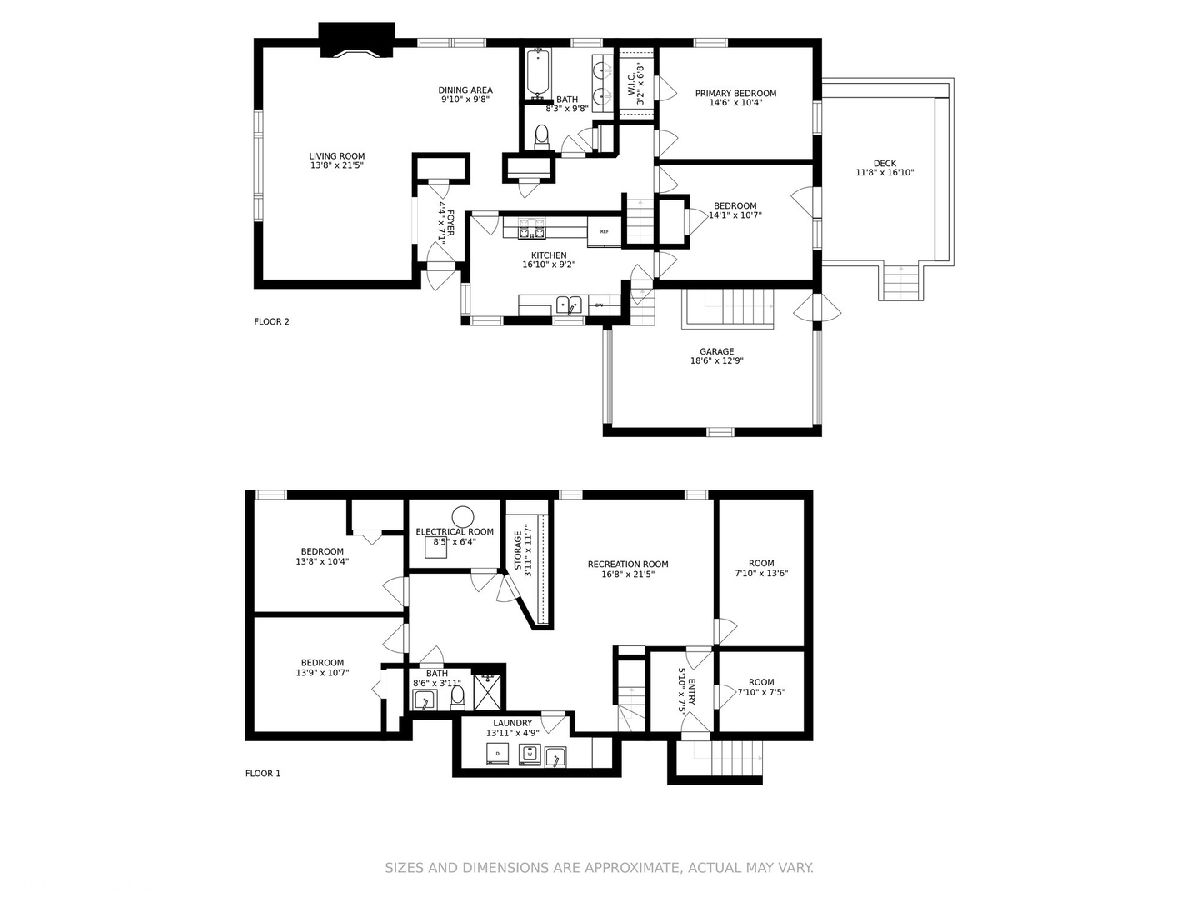
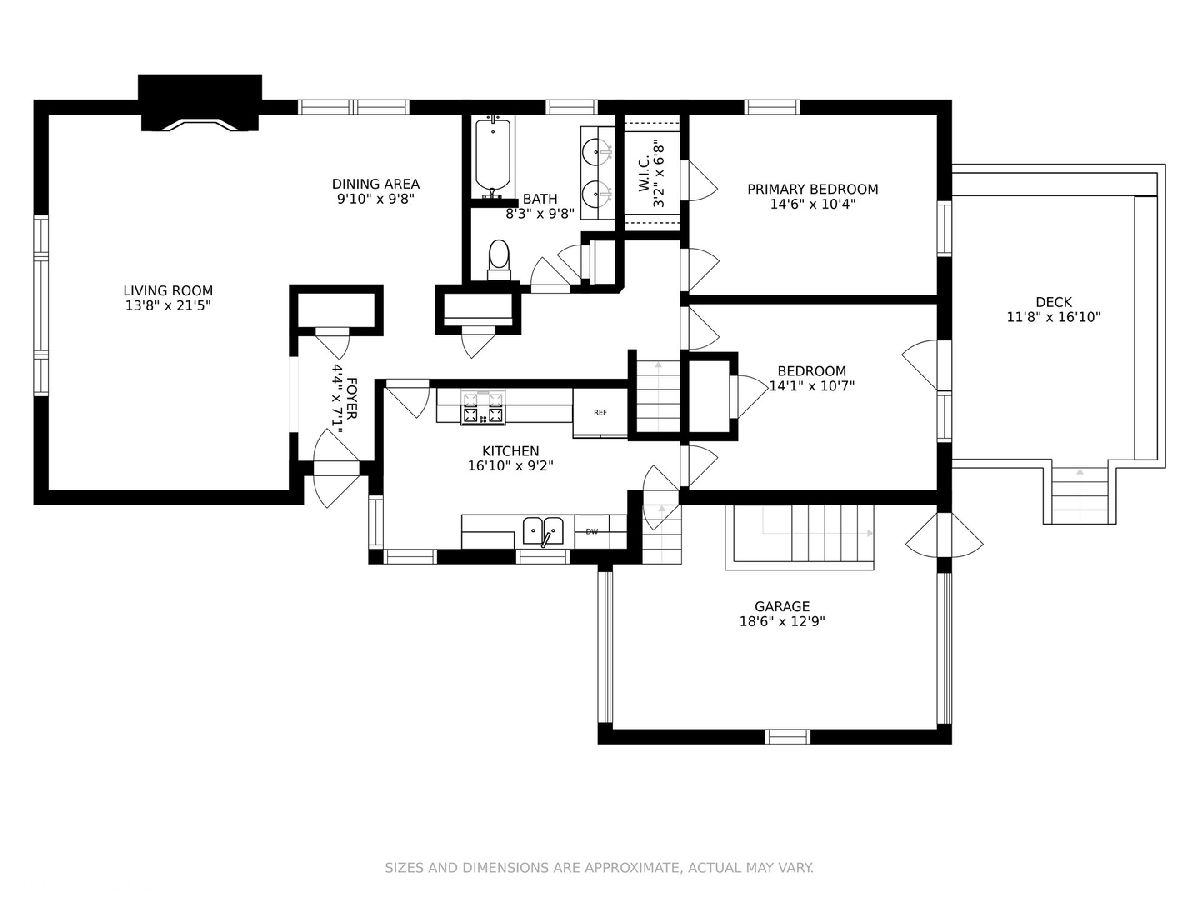
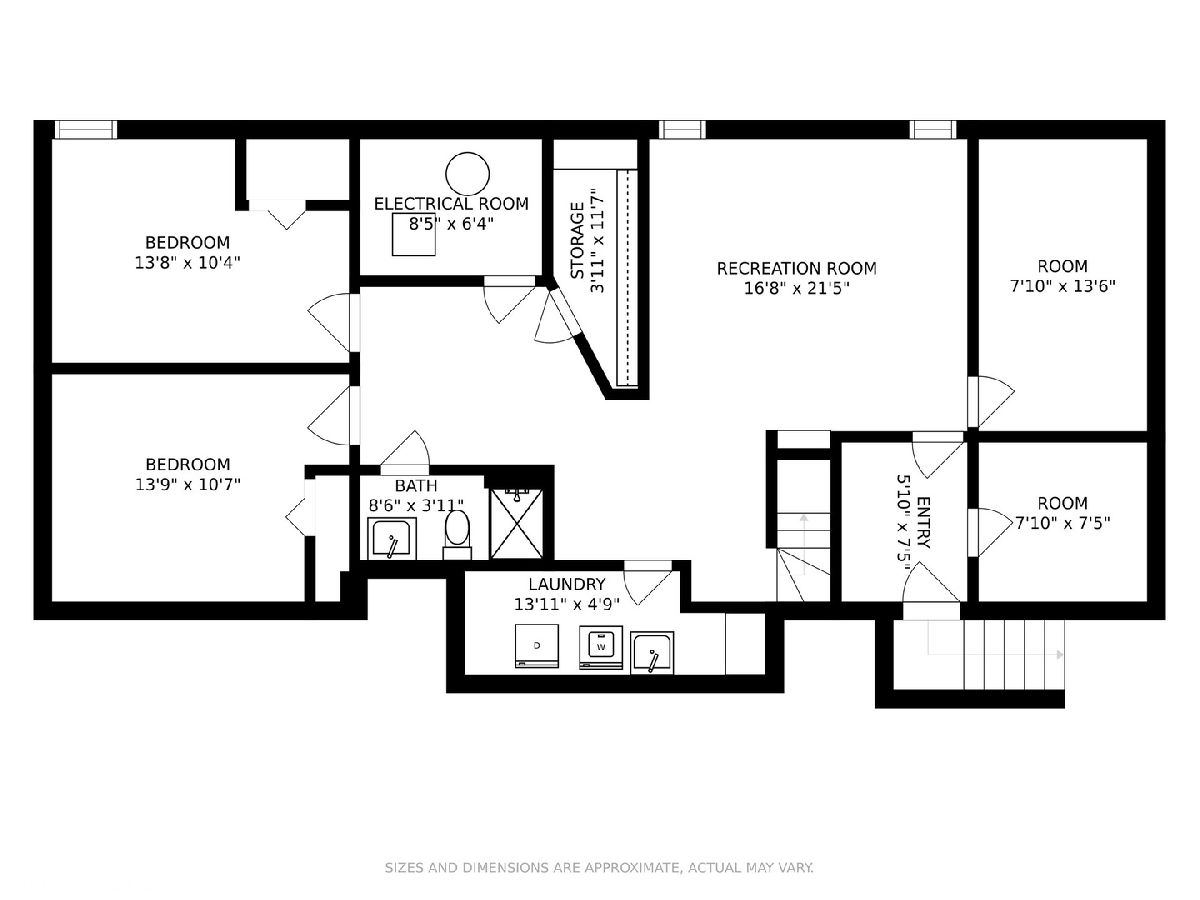
Room Specifics
Total Bedrooms: 4
Bedrooms Above Ground: 2
Bedrooms Below Ground: 2
Dimensions: —
Floor Type: Hardwood
Dimensions: —
Floor Type: Carpet
Dimensions: —
Floor Type: Carpet
Full Bathrooms: 2
Bathroom Amenities: —
Bathroom in Basement: 1
Rooms: Office,Storage,Utility Room-Lower Level
Basement Description: Finished
Other Specifics
| 1 | |
| Concrete Perimeter | |
| Concrete | |
| Deck | |
| — | |
| 50 X128 X 38 X 126 | |
| — | |
| None | |
| — | |
| Range, Microwave, Dishwasher, Refrigerator, Washer, Dryer | |
| Not in DB | |
| — | |
| — | |
| — | |
| — |
Tax History
| Year | Property Taxes |
|---|---|
| 2022 | $7,633 |
Contact Agent
Nearby Similar Homes
Nearby Sold Comparables
Contact Agent
Listing Provided By
Compass








