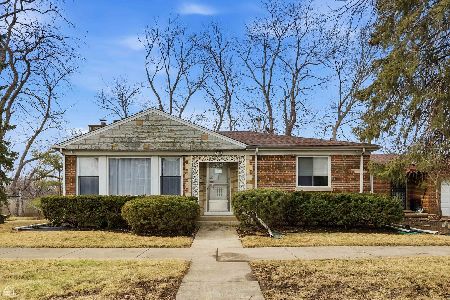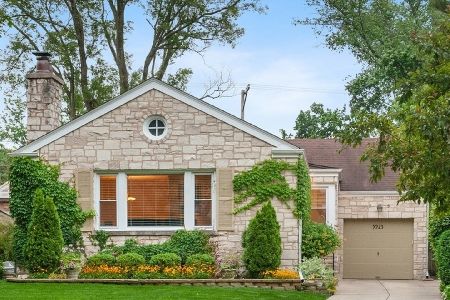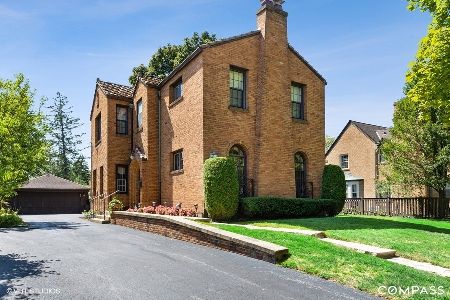5919 Knox Avenue, Forest Glen, Chicago, Illinois 60646
$632,000
|
Sold
|
|
| Status: | Closed |
| Sqft: | 1,850 |
| Cost/Sqft: | $351 |
| Beds: | 4 |
| Baths: | 3 |
| Year Built: | 1920 |
| Property Taxes: | $11,744 |
| Days On Market: | 1952 |
| Lot Size: | 0,16 |
Description
Sauganash. Beautiful 2-Story English home with 4 bedrooms and 2.1 bathrooms located on one of the most desirable streets in Sauganash. This home is meticulously maintained and features bay window, wood burning fireplace, beautiful hardwood floors throughout, gorgeous natural woodwork, in LR, DR, Den, custom Silhouette Blinds and Wooden Blinds. Remodeled kitchen with refaced cabinets, SS appliances, granite counters. Entire 1st floor has newer triple pane replacement windows. All bedrooms are located on 2nd floor, bathroom completely remodeled with travertine tile and frameless shower door. Replacement windows in 2 bedrooms. Finished basement with recreation room and full bathroom. High-end Tramco flood control system. Beautiful park-like yard with large deck overlooking gorgeous pond with waterfall and goldfish, paver brick driveway/patio, 2-car attached garage. Copper roof over front bay window, copper gutters, architectural roof, underground sprinkler system, professional outdoor lights in backyard with 2 transformers and backyard has a French drain that leads to sump pump, 200 amp electrical service. Exclusion: DR Chandelier. Seller is an Illinois Licensed Real Estate Broker.
Property Specifics
| Single Family | |
| — | |
| English | |
| 1920 | |
| Full | |
| ENGLISH | |
| No | |
| 0.16 |
| Cook | |
| — | |
| 0 / Not Applicable | |
| None | |
| Lake Michigan | |
| Public Sewer | |
| 10918279 | |
| 13033030180000 |
Property History
| DATE: | EVENT: | PRICE: | SOURCE: |
|---|---|---|---|
| 27 Jan, 2021 | Sold | $632,000 | MRED MLS |
| 4 Dec, 2020 | Under contract | $649,000 | MRED MLS |
| — | Last price change | $659,000 | MRED MLS |
| 27 Oct, 2020 | Listed for sale | $659,000 | MRED MLS |
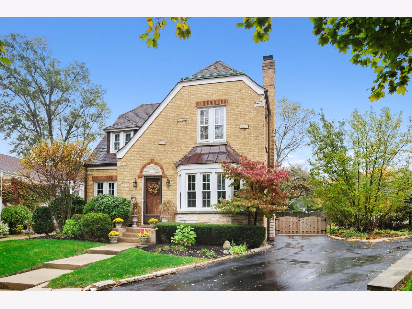
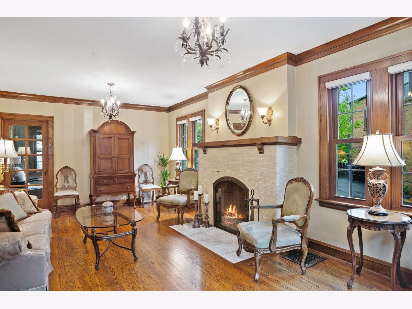
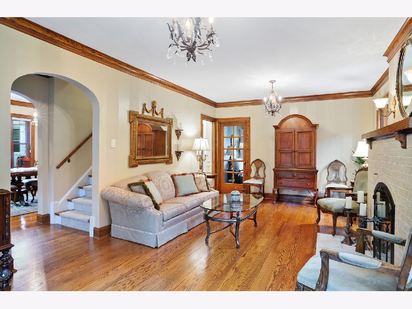
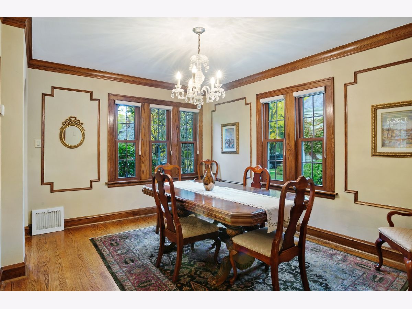
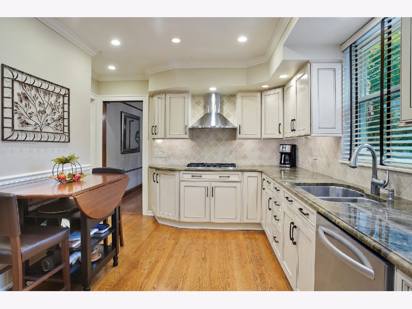
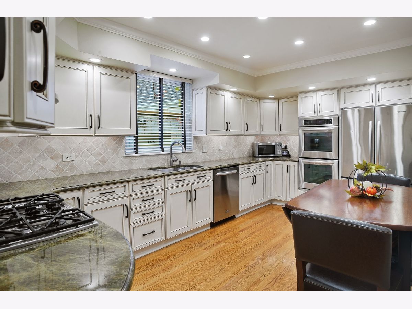
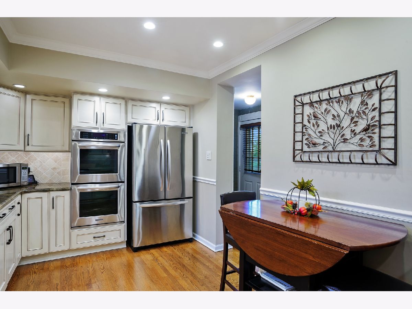
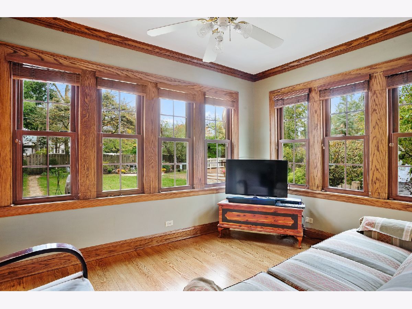
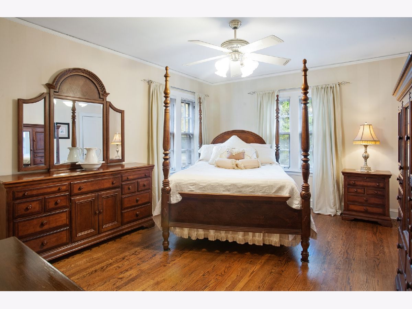
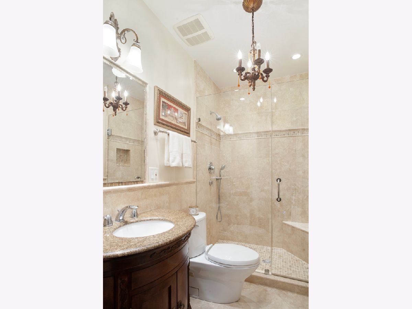
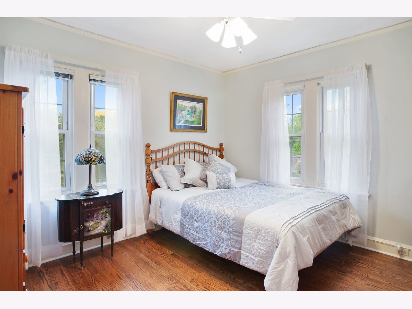
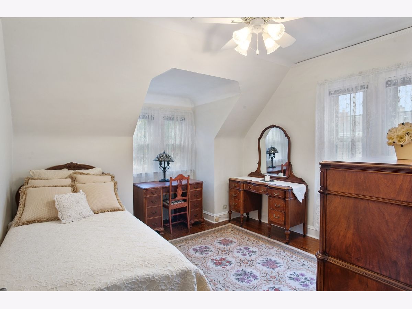
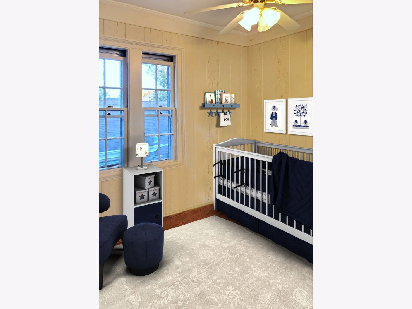
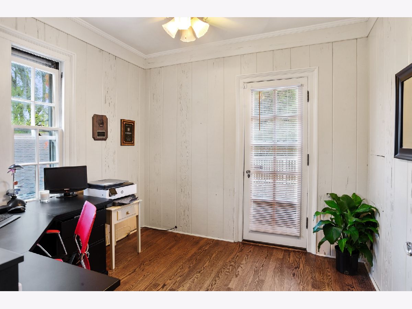
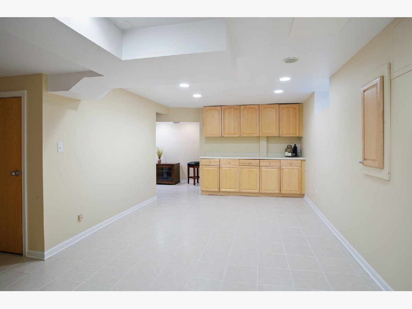
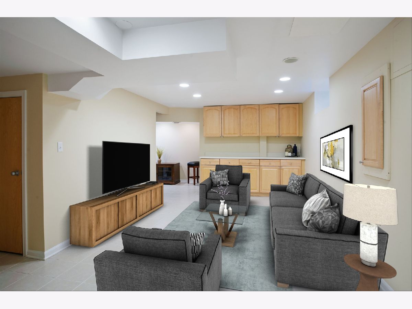
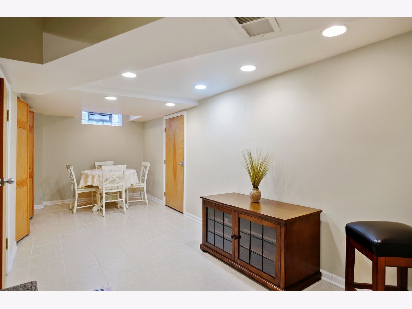
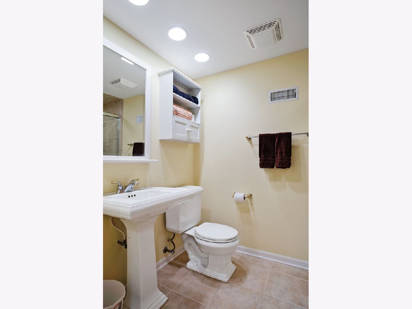
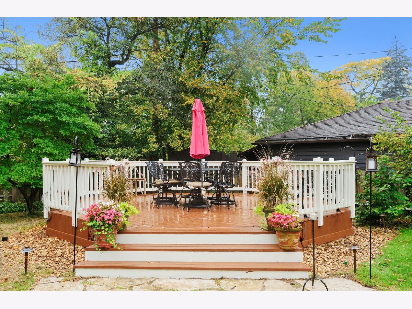
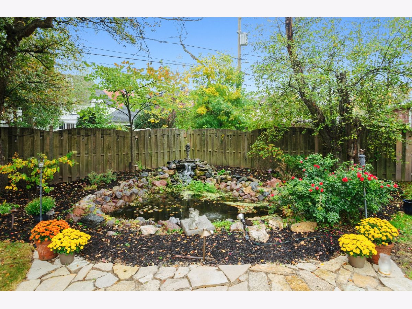
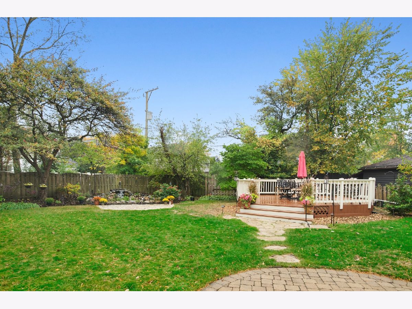
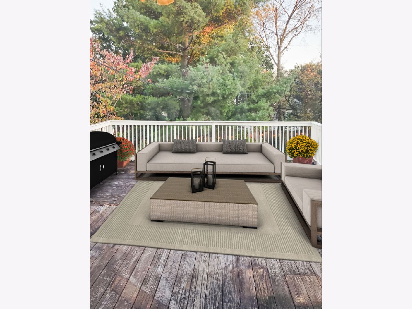
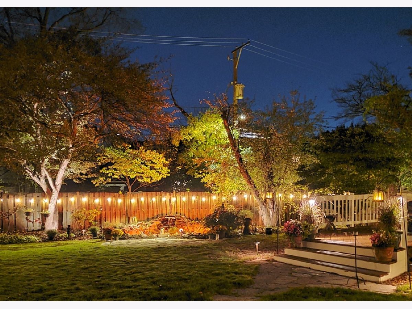
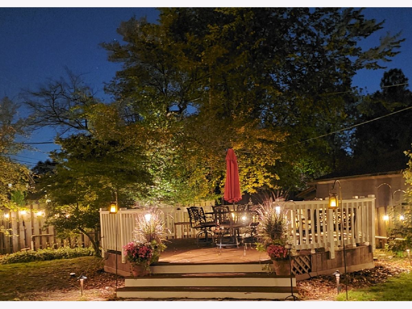
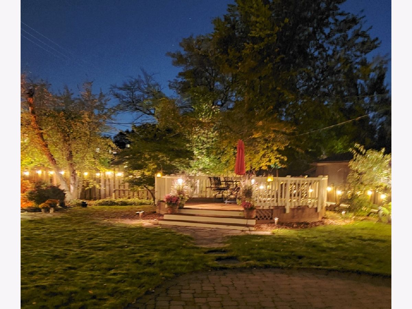
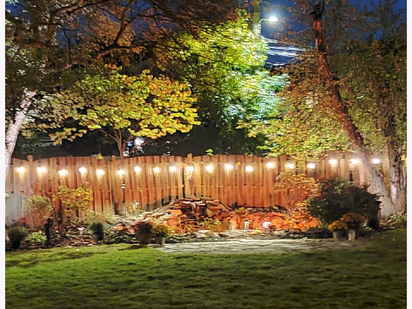
Room Specifics
Total Bedrooms: 4
Bedrooms Above Ground: 4
Bedrooms Below Ground: 0
Dimensions: —
Floor Type: Hardwood
Dimensions: —
Floor Type: Hardwood
Dimensions: —
Floor Type: Hardwood
Full Bathrooms: 3
Bathroom Amenities: No Tub
Bathroom in Basement: 1
Rooms: Recreation Room,Bonus Room,Workshop,Mud Room,Utility Room-Lower Level
Basement Description: Finished
Other Specifics
| 2 | |
| Concrete Perimeter | |
| Asphalt,Side Drive,Other | |
| Deck, Roof Deck, Brick Paver Patio, Storms/Screens | |
| Irregular Lot | |
| 33X126X113X129 | |
| Unfinished | |
| None | |
| Hardwood Floors | |
| Double Oven, Range, Microwave, Dishwasher, Refrigerator, Washer, Dryer, Disposal | |
| Not in DB | |
| Curbs, Sidewalks, Street Lights, Street Paved | |
| — | |
| — | |
| Wood Burning, Attached Fireplace Doors/Screen |
Tax History
| Year | Property Taxes |
|---|---|
| 2021 | $11,744 |
Contact Agent
Nearby Similar Homes
Nearby Sold Comparables
Contact Agent
Listing Provided By
Dream Town Realty






