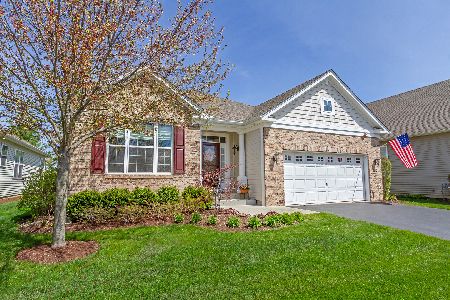5924 Eton Drive, Hoffman Estates, Illinois 60192
$368,500
|
Sold
|
|
| Status: | Closed |
| Sqft: | 2,202 |
| Cost/Sqft: | $170 |
| Beds: | 2 |
| Baths: | 3 |
| Year Built: | 2007 |
| Property Taxes: | $9,616 |
| Days On Market: | 3039 |
| Lot Size: | 0,00 |
Description
10+IMMACULATE CONDITION RANCH in a 55+community. Mint condition HARDWOOD FLOORS thru-out. New GRANITE counter-tops add a nice Classy Touch to the kitchen. Along with CUSTOM BACK-SPLASH.New carpet in the upstairs Bedrooms. The Master Bath has a (Raised) double sink.(Easy on the back) Walk-in closet in the master for plenty of storage. Custom WINDOW SHADES stay. All appliance stay. Ceiling FANS with remotes. The basement is just as impressive as the upstairs. PROFESSIONALLY done. With its own FULL BATH, Large Bedroom and living area. Impressive lighting gives the basement its own HOME FEEL. This is a PREMIUM LOT.. neighbors to left are on the other side of a common area buffer zone. The back yard backs up to trees and landscaping for a PRIVATE PARK feel. As much PRIVACY as you can get in a community like this. Professionally LANDSCAPED prior to listing on the market. Sliding Glass doors lead to Deck. CLUBHOUSE INCLUDES POOL,TENNIS COURTS and Playground AREA..Come by and take a look!!
Property Specifics
| Single Family | |
| — | |
| Ranch | |
| 2007 | |
| Full | |
| DEVONPORT | |
| No | |
| 0 |
| Cook | |
| Haverford Place | |
| 185 / Monthly | |
| Clubhouse,Exercise Facilities,Pool,Lawn Care,Snow Removal | |
| Public | |
| Public Sewer | |
| 09792640 | |
| 06051020180000 |
Property History
| DATE: | EVENT: | PRICE: | SOURCE: |
|---|---|---|---|
| 15 Feb, 2018 | Sold | $368,500 | MRED MLS |
| 5 Jan, 2018 | Under contract | $374,000 | MRED MLS |
| 2 Nov, 2017 | Listed for sale | $374,000 | MRED MLS |
Room Specifics
Total Bedrooms: 3
Bedrooms Above Ground: 2
Bedrooms Below Ground: 1
Dimensions: —
Floor Type: Carpet
Dimensions: —
Floor Type: Carpet
Full Bathrooms: 3
Bathroom Amenities: Separate Shower,Double Sink,Soaking Tub
Bathroom in Basement: 1
Rooms: Walk In Closet,Foyer,Deck,Eating Area,Recreation Room,Storage
Basement Description: Finished
Other Specifics
| 2 | |
| Concrete Perimeter | |
| Asphalt | |
| Deck | |
| — | |
| 60X112X53X140 | |
| Unfinished | |
| Full | |
| Skylight(s), Hardwood Floors, First Floor Bedroom, First Floor Laundry | |
| Range, Dishwasher, Disposal | |
| Not in DB | |
| Clubhouse, Pool, Tennis Courts, Sidewalks | |
| — | |
| — | |
| — |
Tax History
| Year | Property Taxes |
|---|---|
| 2018 | $9,616 |
Contact Agent
Nearby Similar Homes
Nearby Sold Comparables
Contact Agent
Listing Provided By
Coldwell Banker The Real Estate Group








