5926 Western Avenue, Willowbrook, Illinois 60527
$877,000
|
Sold
|
|
| Status: | Closed |
| Sqft: | 5,025 |
| Cost/Sqft: | $175 |
| Beds: | 5 |
| Baths: | 7 |
| Year Built: | 2004 |
| Property Taxes: | $19,944 |
| Days On Market: | 1682 |
| Lot Size: | 0,54 |
Description
All Offers are Due by Sunday-06/13/21 at 3:00pm. Beautifully set back from the street at the end of a long, Private Driveway, we are Presenting a Classic, Brick and Stone Estate Home located on an over-sized, Half Acre, Interior Lot with Courtyard Entry and a Three Car Garage. With Custom Built Quality and Inviting Views from every Direction this Rare Floor-Plan features a First Floor Master Retreat with His and Her, Separate, Master Baths and Walk-in Closets. The Stunning Foyer opens to a Beautiful, Formal Living Room with Coffered Ceiling, Fireplace and two sets of French Doors opening to a Dining Room with Walls of Windows. The large Designer Kitchen with Custom White with Grey Cabinetry features, Granite Counter Tops an oversized Island and Commercial Grade Stainless Steel Appliances. The kitchen is complimented by a Multi-Purpose, Hearth Room with Vaulted Ceiling and Fireplace, perfect for a breakfast table but currently being used as a Lounge/TV room. The First Floor Study is perfect for the Working at Home, Scenario with French Doors for Privacy. The second-floor shows, four additional Bedrooms with three full Baths and Walk-in Closets. One of the second floor Bedrooms is large enough for a Family, Media Room and is being used as a Work-out, Exercise Room. The Finished lower level with Fireplace has a Full Bath, Recreation Room and an area for a Home Theater. There two Large Storage Areas including a concrete Crawl Space. The Amazing, fenced Back Yard is like no other. Perfect for large, outdoor Functions, Sports or a Pool! Additional features include an irrigation system, alarm, central vacuum, radon mitigation system, whole house audio speaker system and several wireless features that can be accessed by your smart devices. "Choice Home Warranty" will be Conveyed to the Buyer with Coverage to 08/23/2023. All of these wonderful amenities plus close to major highways, shopping, hospitals and celebrated, Hinsdale Central High School.
Property Specifics
| Single Family | |
| — | |
| Traditional | |
| 2004 | |
| Full | |
| — | |
| No | |
| 0.54 |
| Du Page | |
| — | |
| 0 / Not Applicable | |
| None | |
| Lake Michigan | |
| Public Sewer | |
| 11116915 | |
| 0915400038 |
Nearby Schools
| NAME: | DISTRICT: | DISTANCE: | |
|---|---|---|---|
|
Grade School
Holmes Elementary School |
60 | — | |
|
Middle School
Westview Hills Middle School |
60 | Not in DB | |
|
High School
Hinsdale Central High School |
86 | Not in DB | |
Property History
| DATE: | EVENT: | PRICE: | SOURCE: |
|---|---|---|---|
| 16 Aug, 2016 | Sold | $720,765 | MRED MLS |
| 23 May, 2016 | Under contract | $775,000 | MRED MLS |
| 18 Mar, 2016 | Listed for sale | $775,000 | MRED MLS |
| 19 Aug, 2021 | Sold | $877,000 | MRED MLS |
| 14 Jun, 2021 | Under contract | $877,000 | MRED MLS |
| 9 Jun, 2021 | Listed for sale | $877,000 | MRED MLS |

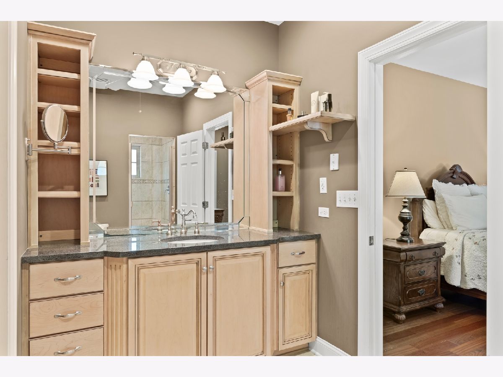
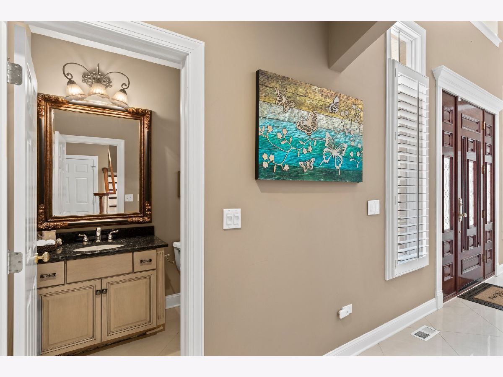
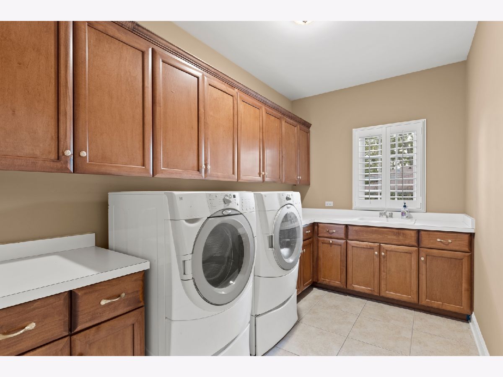
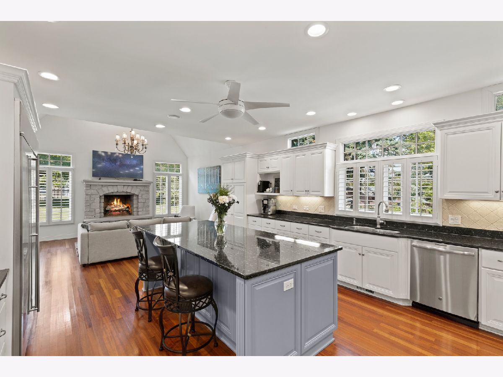
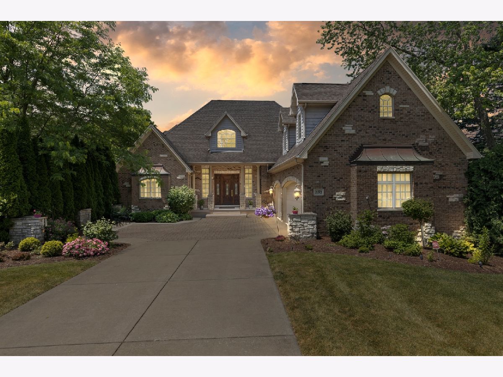


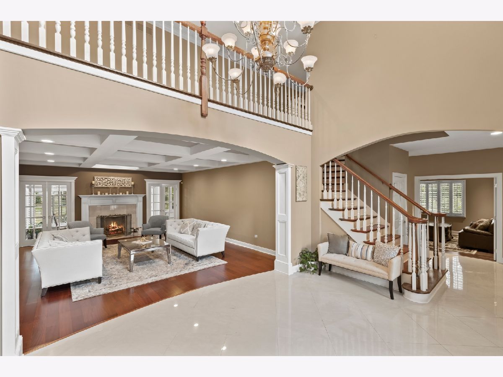

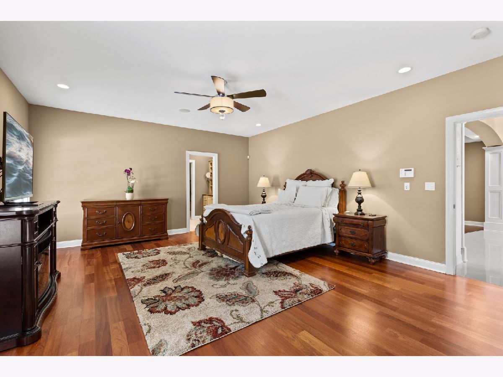
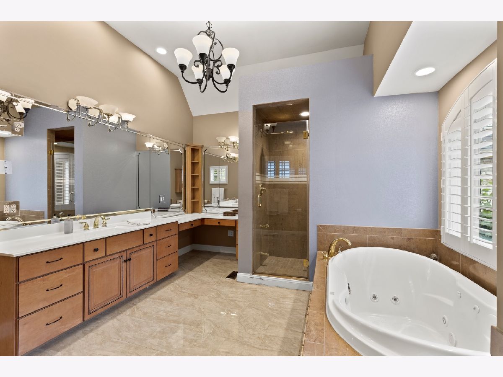
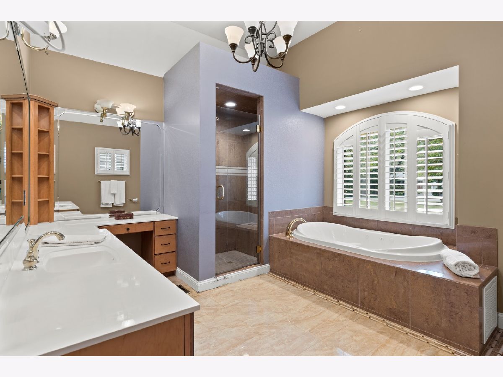
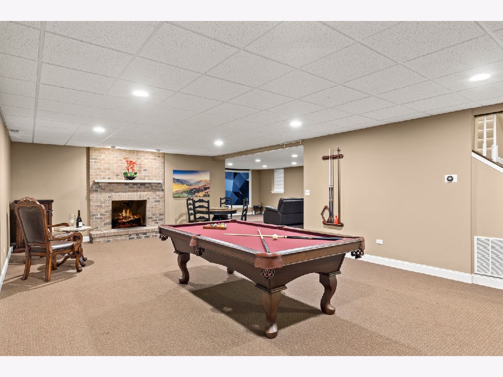





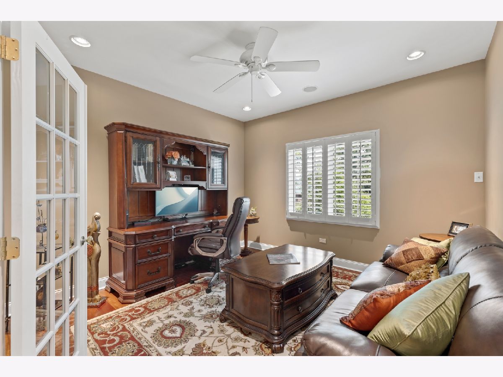


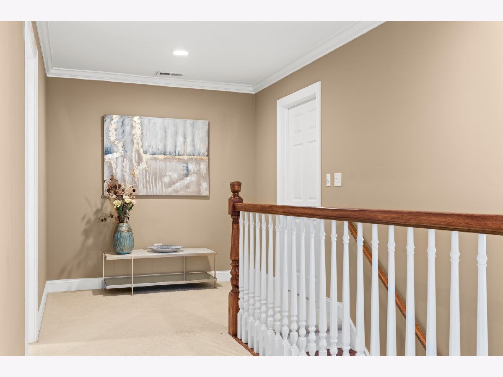
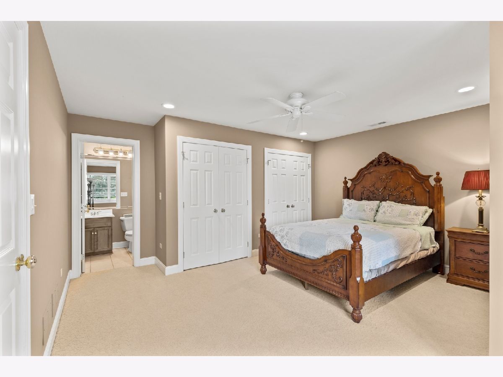



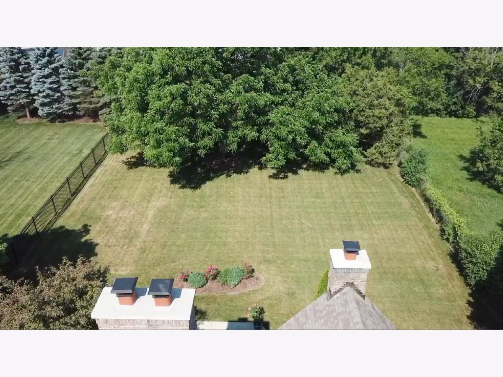
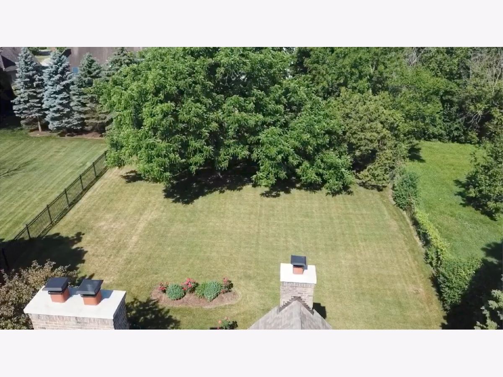
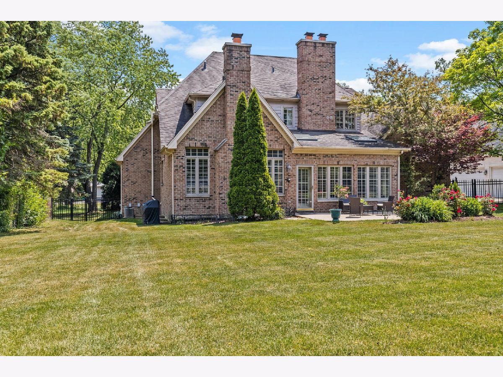

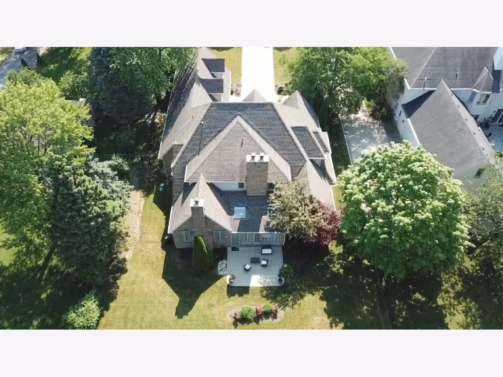
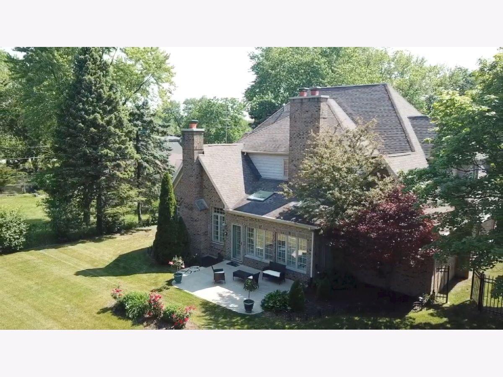

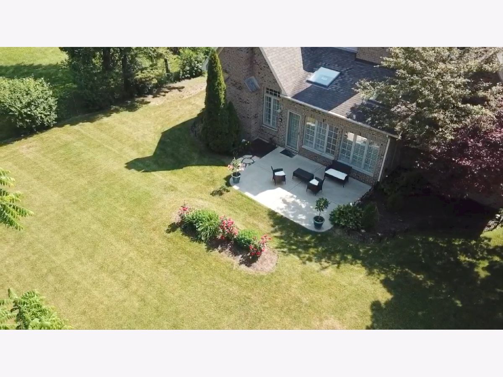
Room Specifics
Total Bedrooms: 5
Bedrooms Above Ground: 5
Bedrooms Below Ground: 0
Dimensions: —
Floor Type: Carpet
Dimensions: —
Floor Type: Carpet
Dimensions: —
Floor Type: Carpet
Dimensions: —
Floor Type: —
Full Bathrooms: 7
Bathroom Amenities: Whirlpool,Separate Shower,Double Sink
Bathroom in Basement: 1
Rooms: Bedroom 5,Study,Theatre Room,Foyer,Breakfast Room
Basement Description: Finished
Other Specifics
| 3 | |
| Concrete Perimeter | |
| Brick,Concrete | |
| Patio, Storms/Screens | |
| Mature Trees,Chain Link Fence,Streetlights | |
| 83X314 | |
| — | |
| Full | |
| Vaulted/Cathedral Ceilings, Skylight(s), Hardwood Floors, First Floor Bedroom, First Floor Laundry, First Floor Full Bath, Walk-In Closet(s), Coffered Ceiling(s), Open Floorplan, Some Wood Floors, Drapes/Blinds, Granite Counters | |
| Double Oven, Microwave, Dishwasher, High End Refrigerator, Washer, Dryer, Disposal, Stainless Steel Appliance(s) | |
| Not in DB | |
| — | |
| — | |
| — | |
| Wood Burning, Gas Log, Gas Starter |
Tax History
| Year | Property Taxes |
|---|---|
| 2016 | $18,552 |
| 2021 | $19,944 |
Contact Agent
Nearby Similar Homes
Nearby Sold Comparables
Contact Agent
Listing Provided By
Coldwell Banker Realty










