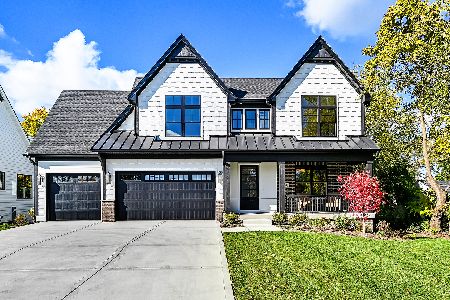5950 Western Avenue, Willowbrook, Illinois 60527
$440,000
|
Sold
|
|
| Status: | Closed |
| Sqft: | 2,029 |
| Cost/Sqft: | $234 |
| Beds: | 4 |
| Baths: | 4 |
| Year Built: | 1967 |
| Property Taxes: | $12,532 |
| Days On Market: | 2041 |
| Lot Size: | 1,07 |
Description
Ultimate resort living in your own backyard !! You will love the 1.07 acres of lush property including 2 two tier water features and koi ponds, a cabana (could be private office or play house) and pergola with electricity, perfect for entertaining. The private brick patios and the perennials gardens are colorful throughout the seasons. The accent lighting throughout the yard is just amazing. This 4 bedroom 3.1 bath ranch style home offers a large eat-in kitchen with a fireplace and natural light from all the windows. The living room with a wall of windows overlooking the rear yard flows into the dining room with sliding glass doors to patio. The family room with wood flooring also has a sliding glass door to a private patio and access to the garage. Finished lower level with a built in office, laundry room, full bath with steam shower, recreation room and plenty of storage complete this picture.
Property Specifics
| Single Family | |
| — | |
| Ranch | |
| 1967 | |
| Full | |
| — | |
| No | |
| 1.07 |
| Du Page | |
| — | |
| 0 / Not Applicable | |
| None | |
| Lake Michigan,Public | |
| Public Sewer | |
| 10749977 | |
| 0915400015 |
Nearby Schools
| NAME: | DISTRICT: | DISTANCE: | |
|---|---|---|---|
|
Grade School
Holmes Elementary School |
60 | — | |
|
Middle School
Westview Hills Middle School |
60 | Not in DB | |
|
High School
Hinsdale Central High School |
86 | Not in DB | |
Property History
| DATE: | EVENT: | PRICE: | SOURCE: |
|---|---|---|---|
| 6 Apr, 2021 | Sold | $440,000 | MRED MLS |
| 2 Nov, 2020 | Under contract | $474,900 | MRED MLS |
| — | Last price change | $499,000 | MRED MLS |
| 15 Jun, 2020 | Listed for sale | $525,000 | MRED MLS |






























Room Specifics
Total Bedrooms: 4
Bedrooms Above Ground: 4
Bedrooms Below Ground: 0
Dimensions: —
Floor Type: Carpet
Dimensions: —
Floor Type: Carpet
Dimensions: —
Floor Type: —
Full Bathrooms: 4
Bathroom Amenities: Separate Shower
Bathroom in Basement: 1
Rooms: Office,Recreation Room
Basement Description: Finished
Other Specifics
| 2 | |
| Concrete Perimeter | |
| Asphalt | |
| Brick Paver Patio, Fire Pit, Invisible Fence | |
| Landscaped,Wooded | |
| 165.5 X 314.45 | |
| — | |
| Full | |
| Sauna/Steam Room, Hot Tub, Hardwood Floors, First Floor Bedroom, First Floor Full Bath | |
| Range, Microwave, Dishwasher, Refrigerator, Washer, Dryer | |
| Not in DB | |
| Street Lights, Street Paved | |
| — | |
| — | |
| Wood Burning |
Tax History
| Year | Property Taxes |
|---|---|
| 2021 | $12,532 |
Contact Agent
Nearby Similar Homes
Nearby Sold Comparables
Contact Agent
Listing Provided By
Baird & Warner Real Estate











