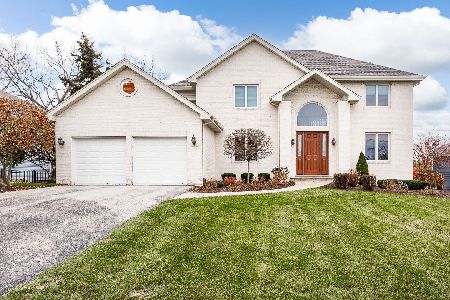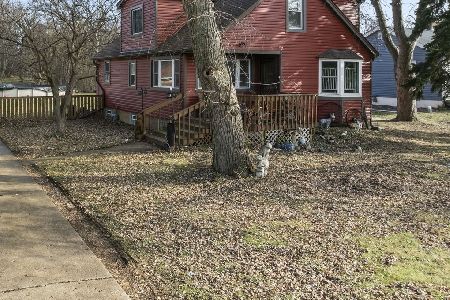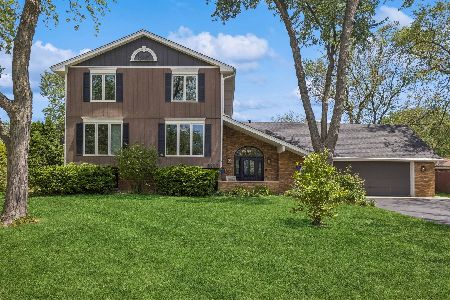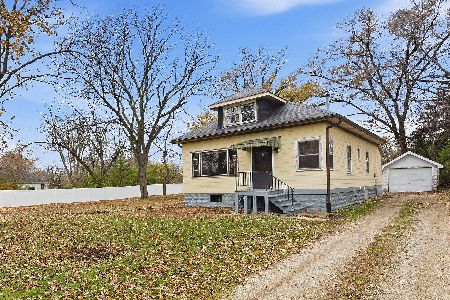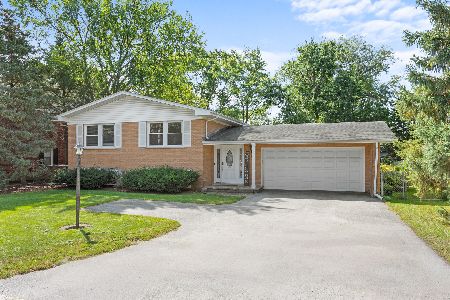5927 Tyler Drive, Woodridge, Illinois 60517
$360,000
|
Sold
|
|
| Status: | Closed |
| Sqft: | 2,600 |
| Cost/Sqft: | $129 |
| Beds: | 4 |
| Baths: | 3 |
| Year Built: | 1969 |
| Property Taxes: | $8,556 |
| Days On Market: | 1757 |
| Lot Size: | 0,00 |
Description
MULTIPLE OFFERS RECEIVED. HIGHEST & BEST BY 10AM 3/30. Wonderful Concord model T-raised ranch in Winston Hills. There is so much great living space in this 4 bedroom 3 bath home. An adorable front porch welcomes you before you enter into the spacious foyer. Great floor plan with main level living room, dining room & eat in kitchen with stainless steel appliances. Master bedroom with walk in closet & full bath. Two additional main level bedrooms with ample closet space. Huge lower level refinished family room with newer carpet, wainscoting, bar, 4th bedroom & another full bath. Utility room with washer & dryer & tons of storage space. Fenced yard with patio completes this awesome home. Roof replaced in 2014. All windows, & HVAC system in 2008. Siding redone in 2007. Enjoy living in this established neighborhood. Walk to parks & elementary school. One block to the bike trail. Commuter bus to the Metra. Home is being sold "as-is" but is in great condition.
Property Specifics
| Single Family | |
| — | |
| Bi-Level | |
| 1969 | |
| Full | |
| CONCORD | |
| No | |
| — |
| Du Page | |
| Winston Hills | |
| 0 / Not Applicable | |
| None | |
| Lake Michigan | |
| Public Sewer | |
| 11030655 | |
| 0814403010 |
Nearby Schools
| NAME: | DISTRICT: | DISTANCE: | |
|---|---|---|---|
|
Grade School
Willow Creek Elementary School |
68 | — | |
|
Middle School
Thomas Jefferson Junior High Sch |
68 | Not in DB | |
|
High School
North High School |
99 | Not in DB | |
Property History
| DATE: | EVENT: | PRICE: | SOURCE: |
|---|---|---|---|
| 29 Jul, 2016 | Sold | $280,000 | MRED MLS |
| 23 May, 2016 | Under contract | $275,000 | MRED MLS |
| 19 May, 2016 | Listed for sale | $275,000 | MRED MLS |
| 20 May, 2021 | Sold | $360,000 | MRED MLS |
| 30 Mar, 2021 | Under contract | $335,000 | MRED MLS |
| 26 Mar, 2021 | Listed for sale | $335,000 | MRED MLS |
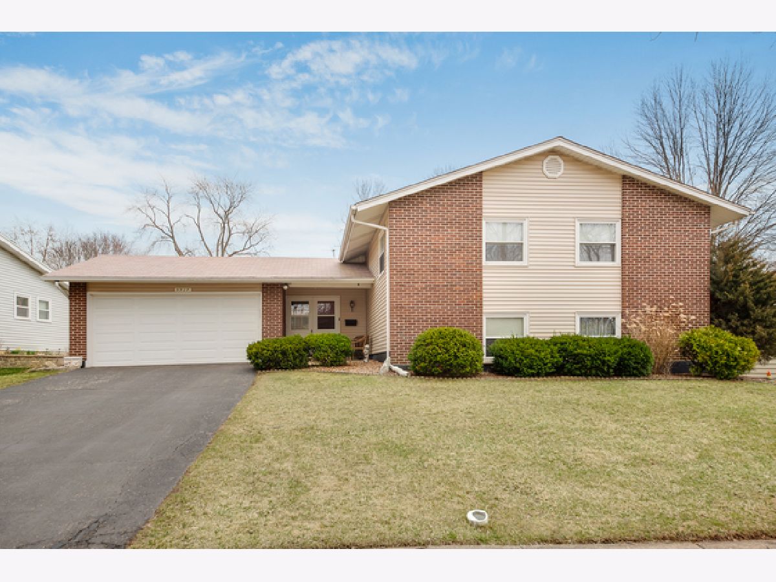
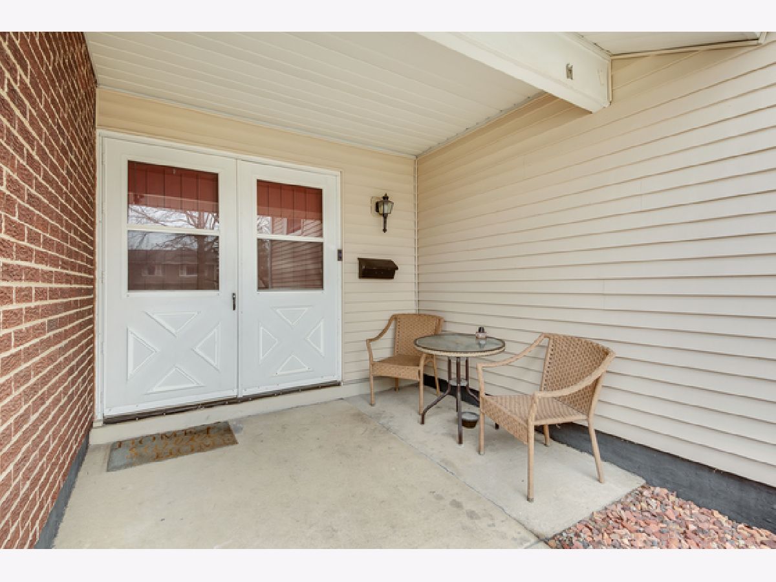
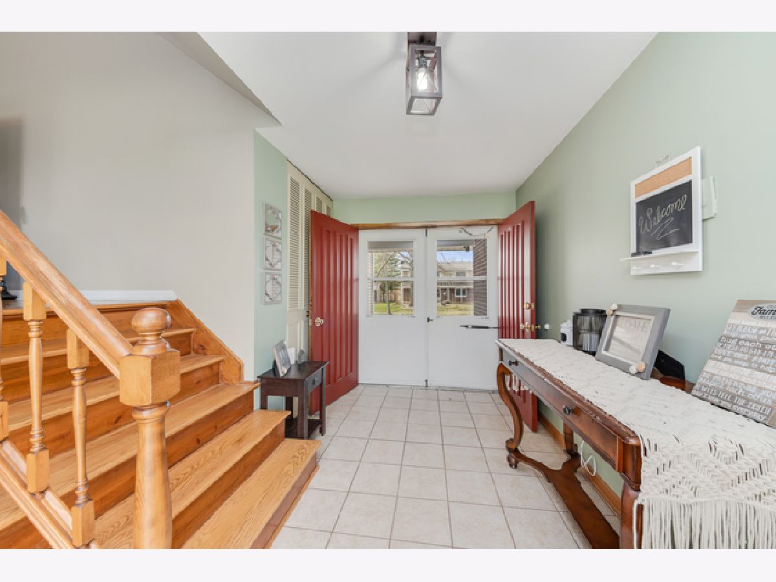
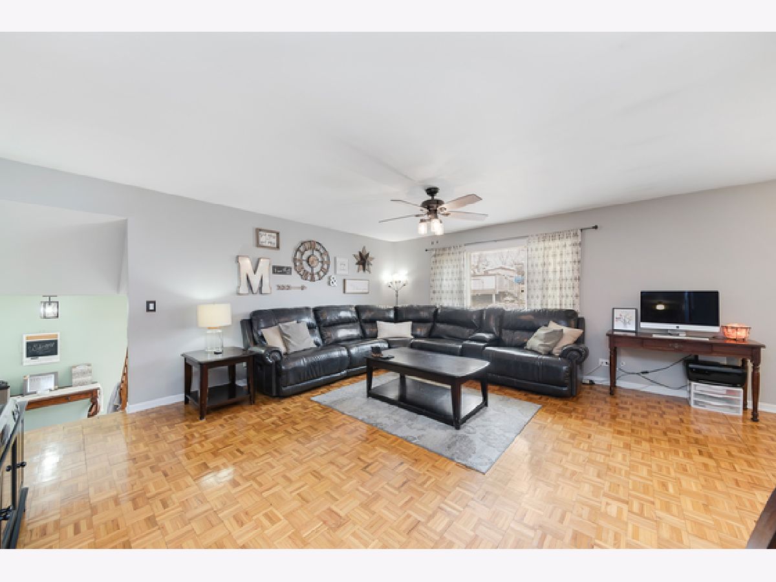
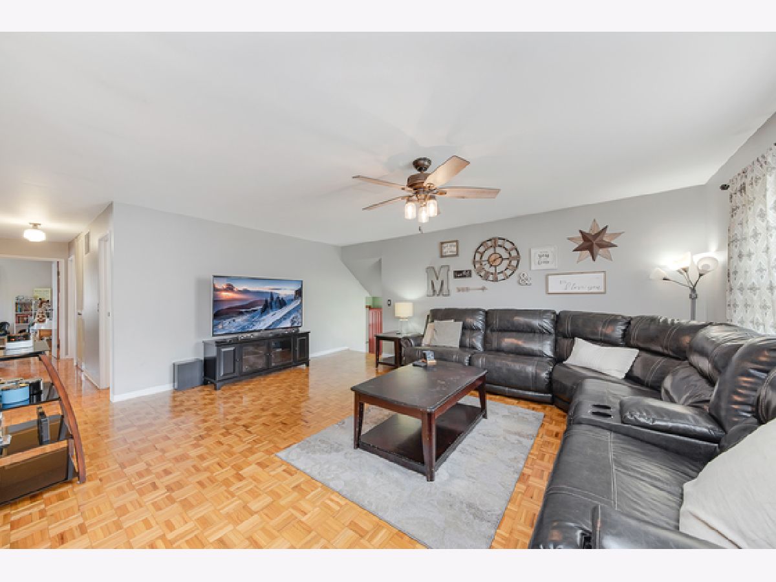


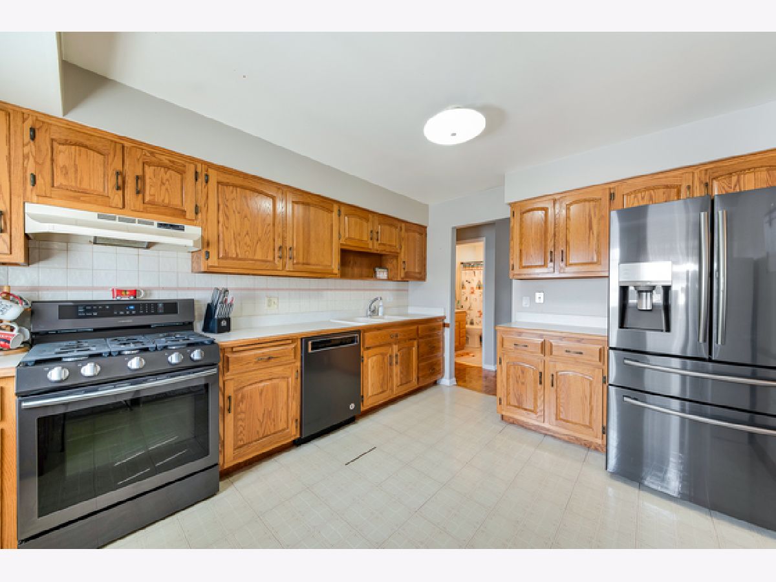


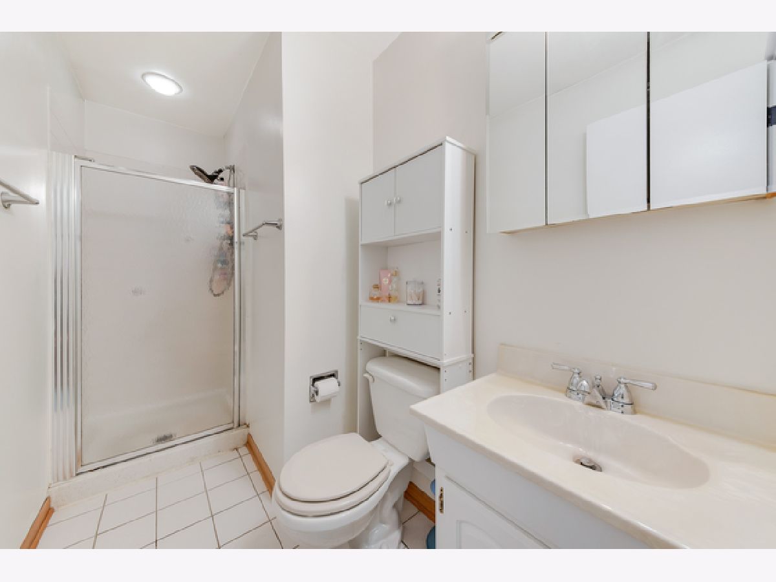

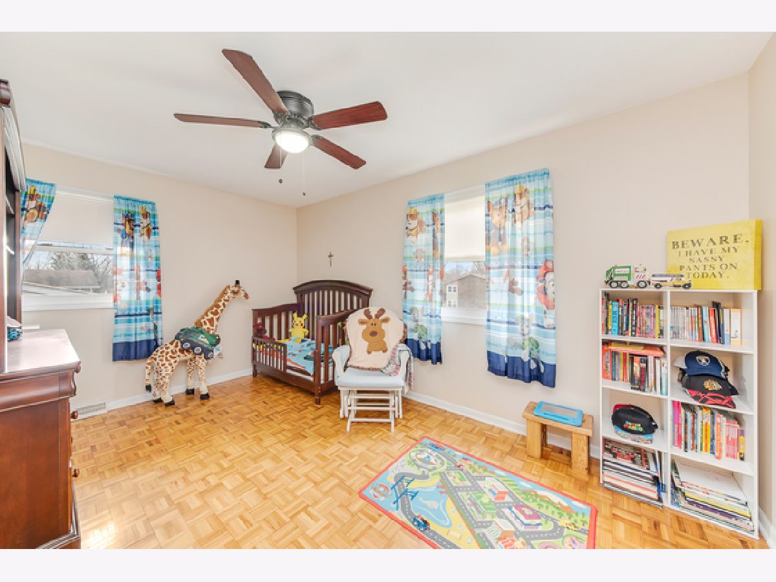









Room Specifics
Total Bedrooms: 4
Bedrooms Above Ground: 4
Bedrooms Below Ground: 0
Dimensions: —
Floor Type: Parquet
Dimensions: —
Floor Type: Parquet
Dimensions: —
Floor Type: Carpet
Full Bathrooms: 3
Bathroom Amenities: —
Bathroom in Basement: 1
Rooms: Foyer
Basement Description: Finished
Other Specifics
| 2 | |
| Concrete Perimeter | |
| Asphalt | |
| Patio, Storms/Screens | |
| Fenced Yard | |
| 75X110 | |
| — | |
| Full | |
| Bar-Dry, Hardwood Floors, First Floor Bedroom, In-Law Arrangement, First Floor Full Bath, Walk-In Closet(s) | |
| Range, Dishwasher, Refrigerator, Washer, Dryer | |
| Not in DB | |
| Park, Curbs, Sidewalks, Street Paved | |
| — | |
| — | |
| — |
Tax History
| Year | Property Taxes |
|---|---|
| 2016 | $6,533 |
| 2021 | $8,556 |
Contact Agent
Nearby Similar Homes
Nearby Sold Comparables
Contact Agent
Listing Provided By
Keller Williams Experience

