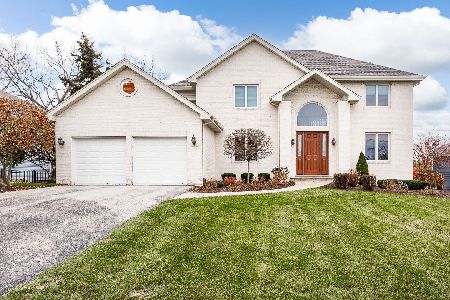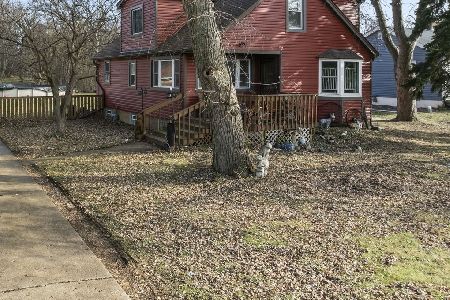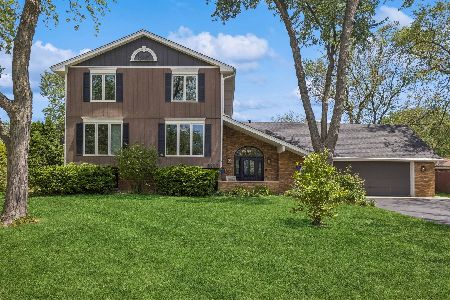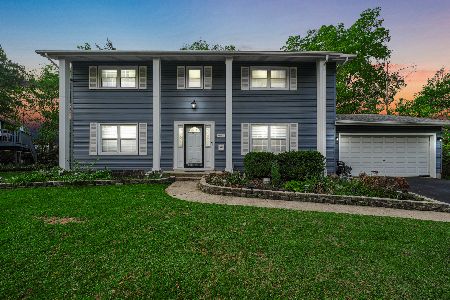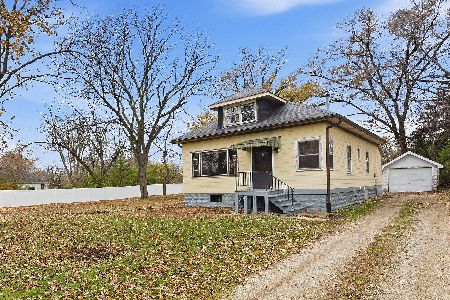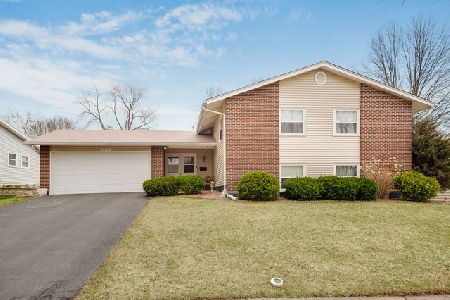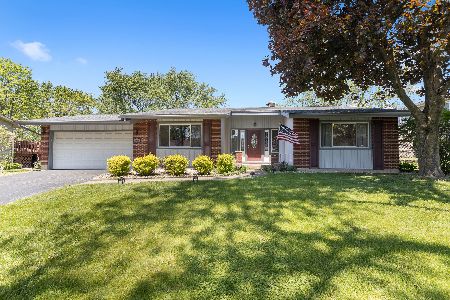2918 Sheridan Drive, Woodridge, Illinois 60517
$330,000
|
Sold
|
|
| Status: | Closed |
| Sqft: | 1,656 |
| Cost/Sqft: | $205 |
| Beds: | 3 |
| Baths: | 3 |
| Year Built: | 1969 |
| Property Taxes: | $6,902 |
| Days On Market: | 2710 |
| Lot Size: | 0,24 |
Description
Essex ranch with finished basement in Winston Hills of Woodridge w/ Downers Grove North High School. This rare find has many custom updates that set this home apart from the rest The covered gable front porch greets you as you enter to the front door into the large foyer area that opens to the living and dining rooms. The sunny family room w/ fireplace leads to the updated kitchen with maple cabinets, SS appliances and counter space with stools. This area is conveniently located near the sliding glass door to paver patio and built in fire-pit for your outdoor entertaining. Master bedroom has private updated bath, and additional hall bath has also been updated for the other 2 bedrooms. The finished basement has office area w wall of built in storage cabinets/counters, & area for 2nd family/recreation room & wine cellar. This level also has a 4th bedroom, bathroom and large utility/storage room. Windows, roof & siding replaced in 2003. Close to I355, schools, shopping and parks!
Property Specifics
| Single Family | |
| — | |
| — | |
| 1969 | |
| Partial | |
| — | |
| No | |
| 0.24 |
| Du Page | |
| — | |
| 0 / Not Applicable | |
| None | |
| Lake Michigan | |
| Public Sewer | |
| 10054281 | |
| 0814403014 |
Nearby Schools
| NAME: | DISTRICT: | DISTANCE: | |
|---|---|---|---|
|
Grade School
Willow Creek Elementary School |
68 | — | |
|
Middle School
Thomas Jefferson Junior High Sch |
68 | Not in DB | |
|
High School
North High School |
99 | Not in DB | |
Property History
| DATE: | EVENT: | PRICE: | SOURCE: |
|---|---|---|---|
| 26 Oct, 2018 | Sold | $330,000 | MRED MLS |
| 24 Sep, 2018 | Under contract | $339,000 | MRED MLS |
| — | Last price change | $349,000 | MRED MLS |
| 16 Aug, 2018 | Listed for sale | $349,000 | MRED MLS |
Room Specifics
Total Bedrooms: 4
Bedrooms Above Ground: 3
Bedrooms Below Ground: 1
Dimensions: —
Floor Type: —
Dimensions: —
Floor Type: —
Dimensions: —
Floor Type: —
Full Bathrooms: 3
Bathroom Amenities: Bidet
Bathroom in Basement: 1
Rooms: Recreation Room
Basement Description: Finished
Other Specifics
| 2 | |
| — | |
| Asphalt | |
| Porch, Brick Paver Patio | |
| — | |
| 110X112X64X118 | |
| — | |
| Full | |
| Hardwood Floors, First Floor Bedroom, First Floor Full Bath | |
| Range, Microwave, Dishwasher, Refrigerator, Washer, Dryer | |
| Not in DB | |
| — | |
| — | |
| — | |
| — |
Tax History
| Year | Property Taxes |
|---|---|
| 2018 | $6,902 |
Contact Agent
Nearby Similar Homes
Nearby Sold Comparables
Contact Agent
Listing Provided By
Baird & Warner

