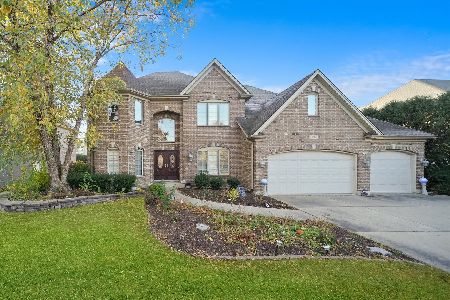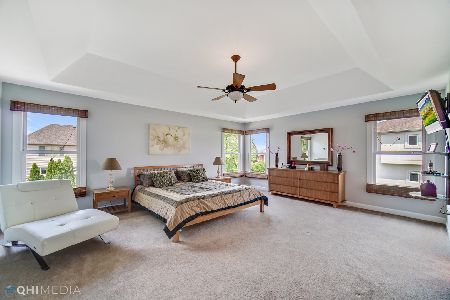5928 Rosinweed Lane, Naperville, Illinois 60564
$560,000
|
Sold
|
|
| Status: | Closed |
| Sqft: | 3,737 |
| Cost/Sqft: | $146 |
| Beds: | 5 |
| Baths: | 4 |
| Year Built: | 2003 |
| Property Taxes: | $12,627 |
| Days On Market: | 1913 |
| Lot Size: | 0,23 |
Description
Home you've been looking for! OPEN & BRIGHT- 2 story family room; updated kitchen; fully finished basement with second kitchenette, 3 car garage, 6 possible bedrooms and new roof! Enter the 2-story foyer with gleaming refinished hardwood floors. Gourmet kitchen features granite counters, stainless steel appliances, entertainment sized island, bar area with beverage fridge and large pantry. Open grand 2-story family room with amazing backyard private views and perfectly located fireplace. Arched doorways lead into living room and separate dining room. First floor also features office or bedroom with double doors and laundry room. Master bedroom is a perfect retreat- huge master bath has separate shower and soaking tub, plus double sink areas. Impressive extra-large closet with 3 separate areas. Second floor has 3 more large bedrooms. Fantastic basement features huge rec-room, exercise area, bedroom or office, full bathroom and kitchenette plus storage! Sprinkler system and professional landscaped yard- perfect for entertaining or a quiet evening on the brick patio and private tree lined yard. 3 car garage. Zoned heating and cooling with 2 furnaces and 2 HWHs. South Pointe Swimming Pool Bond! New Roof in 2019! Fantastic location near park and walking path, restaurants and stores!
Property Specifics
| Single Family | |
| — | |
| — | |
| 2003 | |
| Full | |
| — | |
| No | |
| 0.23 |
| Will | |
| South Pointe | |
| 250 / Annual | |
| Insurance | |
| Public | |
| Public Sewer | |
| 10946605 | |
| 0701224040060000 |
Nearby Schools
| NAME: | DISTRICT: | DISTANCE: | |
|---|---|---|---|
|
Grade School
Freedom Elementary School |
202 | — | |
|
Middle School
Heritage Grove Middle School |
202 | Not in DB | |
|
High School
Plainfield North High School |
202 | Not in DB | |
Property History
| DATE: | EVENT: | PRICE: | SOURCE: |
|---|---|---|---|
| 8 Aug, 2019 | Sold | $519,000 | MRED MLS |
| 5 Jul, 2019 | Under contract | $524,900 | MRED MLS |
| 18 Jun, 2019 | Listed for sale | $524,900 | MRED MLS |
| 21 Jan, 2021 | Sold | $560,000 | MRED MLS |
| 6 Dec, 2020 | Under contract | $547,000 | MRED MLS |
| 3 Dec, 2020 | Listed for sale | $547,000 | MRED MLS |
| 16 Dec, 2024 | Sold | $733,200 | MRED MLS |
| 7 Nov, 2024 | Under contract | $775,000 | MRED MLS |
| 31 Oct, 2024 | Listed for sale | $775,000 | MRED MLS |
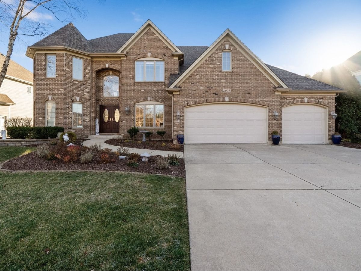
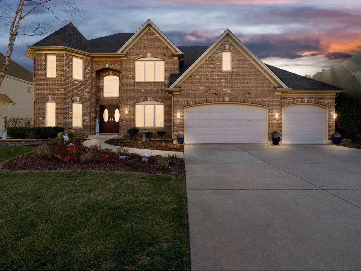
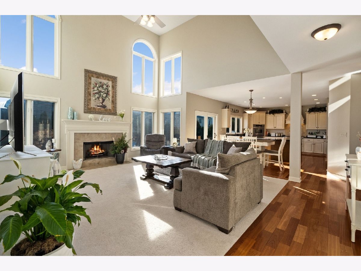
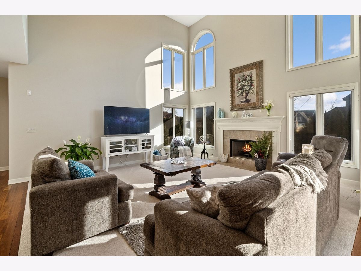
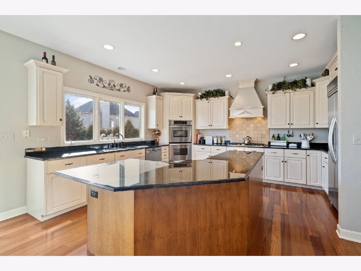
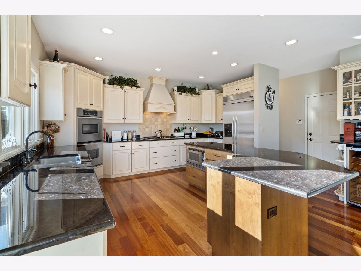
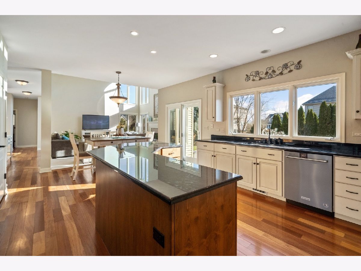
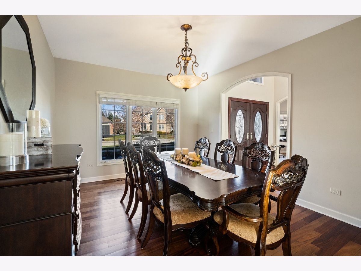
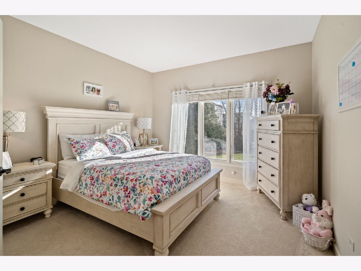
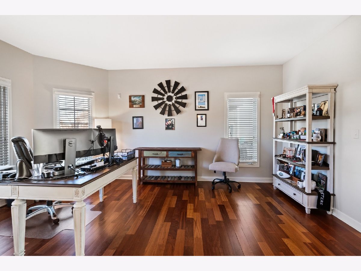
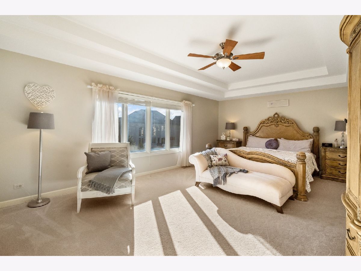
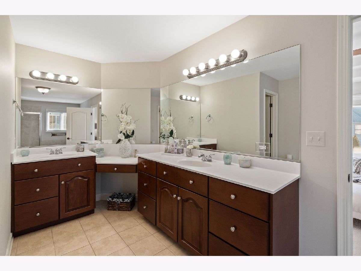
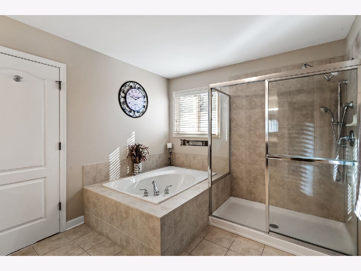
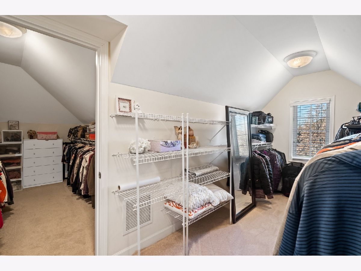
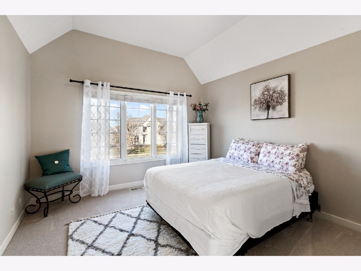
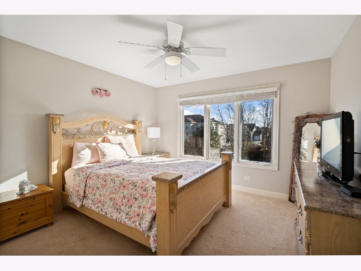
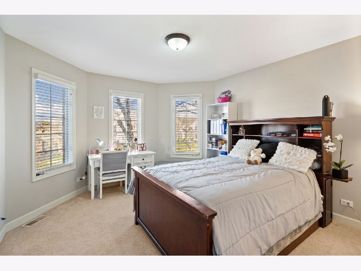
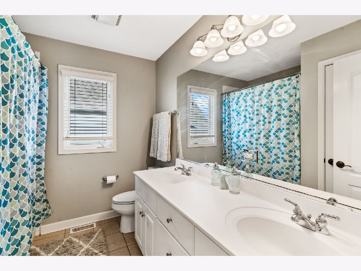
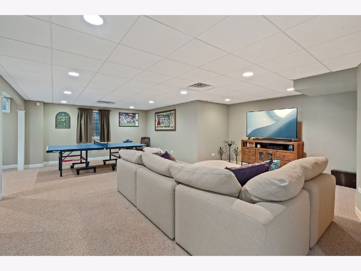
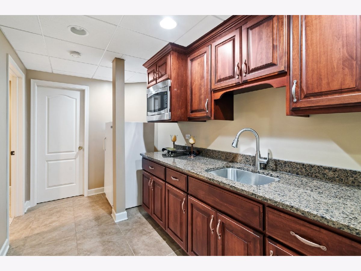
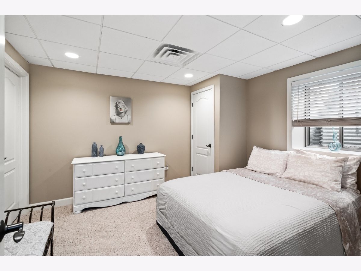
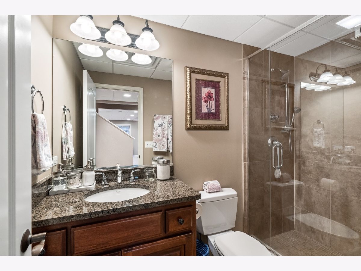
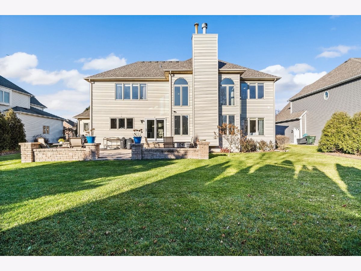
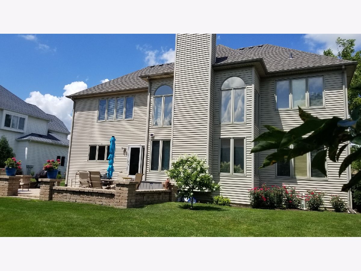
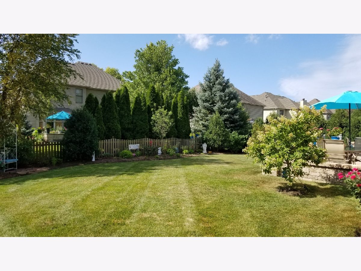
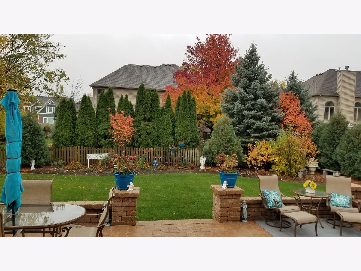
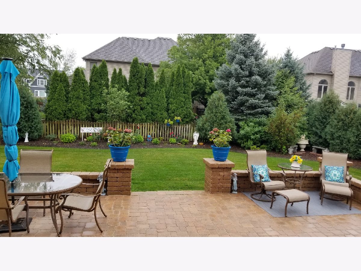
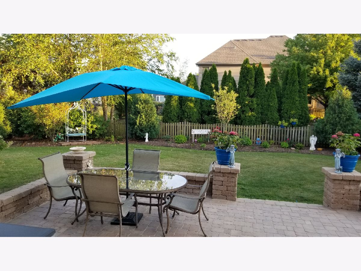
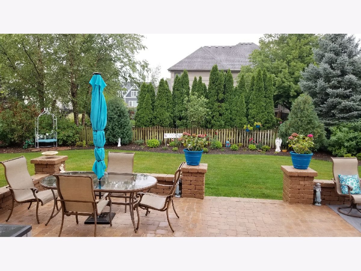
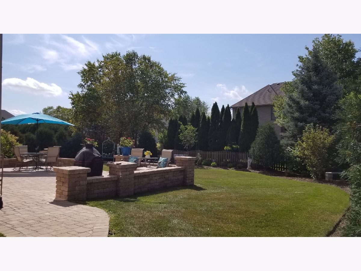
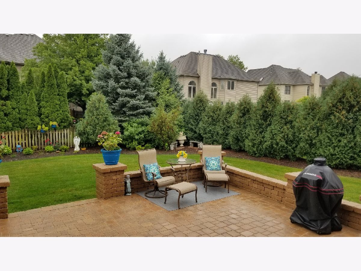
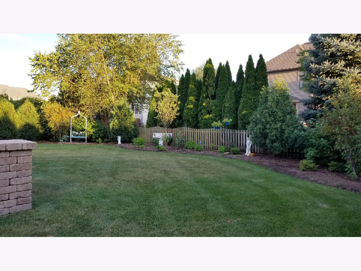
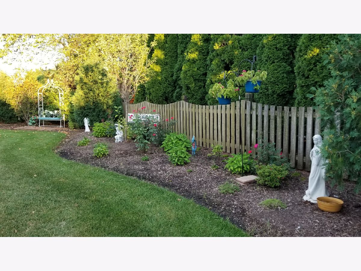
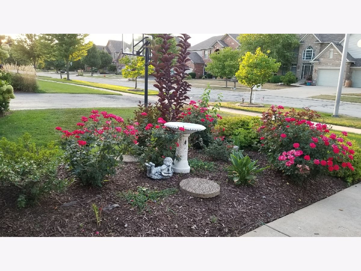
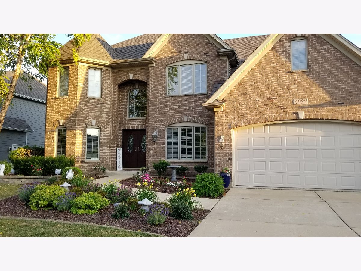
Room Specifics
Total Bedrooms: 6
Bedrooms Above Ground: 5
Bedrooms Below Ground: 1
Dimensions: —
Floor Type: Carpet
Dimensions: —
Floor Type: Carpet
Dimensions: —
Floor Type: Carpet
Dimensions: —
Floor Type: —
Dimensions: —
Floor Type: —
Full Bathrooms: 4
Bathroom Amenities: Whirlpool,Separate Shower,Double Sink
Bathroom in Basement: 1
Rooms: Bedroom 5,Exercise Room,Recreation Room,Kitchen,Bedroom 6
Basement Description: Finished,Storage Space
Other Specifics
| 3 | |
| — | |
| Concrete | |
| Brick Paver Patio | |
| Landscaped,Sidewalks | |
| 89X130X89X130 | |
| — | |
| Full | |
| Vaulted/Cathedral Ceilings, Bar-Wet, Hardwood Floors, First Floor Bedroom, First Floor Laundry, Walk-In Closet(s), Open Floorplan, Granite Counters, Separate Dining Room | |
| Double Oven, Microwave, Dishwasher, Refrigerator, Disposal, Wine Refrigerator, Cooktop | |
| Not in DB | |
| Clubhouse, Park, Pool, Sidewalks, Street Lights, Street Paved | |
| — | |
| — | |
| — |
Tax History
| Year | Property Taxes |
|---|---|
| 2019 | $12,645 |
| 2021 | $12,627 |
| 2024 | $13,221 |
Contact Agent
Nearby Similar Homes
Nearby Sold Comparables
Contact Agent
Listing Provided By
Coldwell Banker Realty


