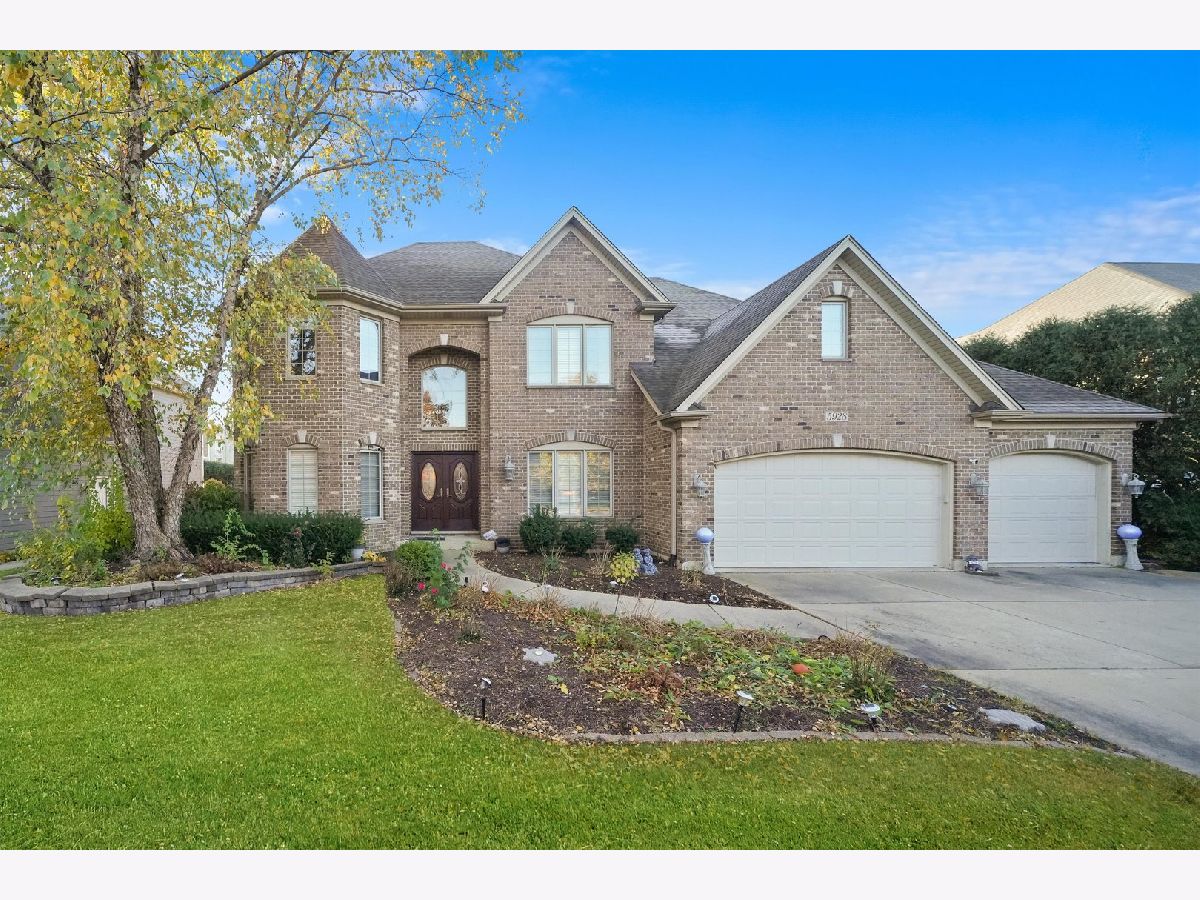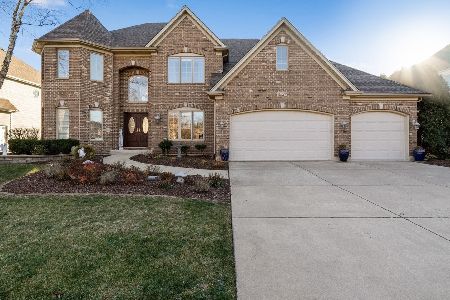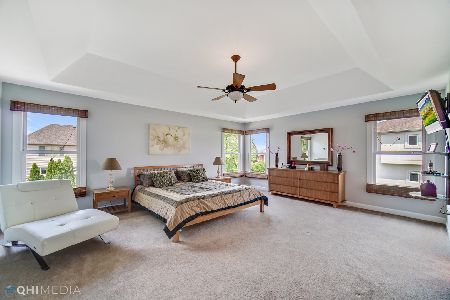5928 Rosinweed Lane, Naperville, Illinois 60564
$733,200
|
Sold
|
|
| Status: | Closed |
| Sqft: | 3,737 |
| Cost/Sqft: | $207 |
| Beds: | 5 |
| Baths: | 4 |
| Year Built: | 2003 |
| Property Taxes: | $13,221 |
| Days On Market: | 486 |
| Lot Size: | 0,00 |
Description
This stunning property is the epitome of style and functionality. Step into a magnificent 2-story foyer adorned with gleaming refinished hardwood floors that set the tone for elegance. Enjoy cooking and entertaining in a kitchen equipped with granite countertops, stainless steel appliances, a spacious island, a bar area with a beverage fridge, and a large pantry. The airy 2-story family room is flooded with natural light, offering breathtaking views of the private backyard and featuring a beautifully positioned fireplace. Arched doorways seamlessly connect to sophisticated living and dining rooms. A flexible office/bedroom with double doors, along with a convenient laundry room, enhance the main level's functionality. Retreat to a master suite complete with a spacious bath featuring a soaking tub, separate shower, and dual sink areas. The extra-large closet has three distinct sections for all your storage needs. The second-floor features three additional generously sized bedrooms, perfect for family or guests. A true highlight, the basement offers a vast recreation room, a dedicated exercise area, an additional bedroom or office, a full bathroom, and a kitchenette, along with ample storage space. The professionally landscaped yard, complete with a sprinkler system, is perfect for entertaining or unwinding. Enjoy serene evenings on the brick patio, surrounded by a private, tree-lined yard. A 3-car garage, zoned heating and cooling with dual furnaces and water heaters, and a new roof installed in 2019 add to the home's appeal. Situated in a fantastic area with easy access to parks, walking paths, restaurants, and stores. Plus, enjoy the benefits of a South Pointe Swimming Pool Bond. Don't miss this exceptional opportunity to make this dream home yours!
Property Specifics
| Single Family | |
| — | |
| — | |
| 2003 | |
| — | |
| — | |
| No | |
| — |
| Will | |
| — | |
| 250 / Annual | |
| — | |
| — | |
| — | |
| 12182162 | |
| 0701224040060000 |
Nearby Schools
| NAME: | DISTRICT: | DISTANCE: | |
|---|---|---|---|
|
Grade School
Freedom Elementary School |
202 | — | |
|
Middle School
Heritage Grove Middle School |
202 | Not in DB | |
|
High School
Plainfield North High School |
202 | Not in DB | |
Property History
| DATE: | EVENT: | PRICE: | SOURCE: |
|---|---|---|---|
| 8 Aug, 2019 | Sold | $519,000 | MRED MLS |
| 5 Jul, 2019 | Under contract | $524,900 | MRED MLS |
| 18 Jun, 2019 | Listed for sale | $524,900 | MRED MLS |
| 21 Jan, 2021 | Sold | $560,000 | MRED MLS |
| 6 Dec, 2020 | Under contract | $547,000 | MRED MLS |
| 3 Dec, 2020 | Listed for sale | $547,000 | MRED MLS |
| 16 Dec, 2024 | Sold | $733,200 | MRED MLS |
| 7 Nov, 2024 | Under contract | $775,000 | MRED MLS |
| 31 Oct, 2024 | Listed for sale | $775,000 | MRED MLS |




















































Room Specifics
Total Bedrooms: 6
Bedrooms Above Ground: 5
Bedrooms Below Ground: 1
Dimensions: —
Floor Type: —
Dimensions: —
Floor Type: —
Dimensions: —
Floor Type: —
Dimensions: —
Floor Type: —
Dimensions: —
Floor Type: —
Full Bathrooms: 4
Bathroom Amenities: Separate Shower,Double Sink,Soaking Tub
Bathroom in Basement: 1
Rooms: —
Basement Description: Finished,Rec/Family Area,Sleeping Area
Other Specifics
| 3 | |
| — | |
| Concrete | |
| — | |
| — | |
| 89X130X89X130 | |
| — | |
| — | |
| — | |
| — | |
| Not in DB | |
| — | |
| — | |
| — | |
| — |
Tax History
| Year | Property Taxes |
|---|---|
| 2019 | $12,645 |
| 2021 | $12,627 |
| 2024 | $13,221 |
Contact Agent
Nearby Similar Homes
Nearby Sold Comparables
Contact Agent
Listing Provided By
Real Broker LLC







