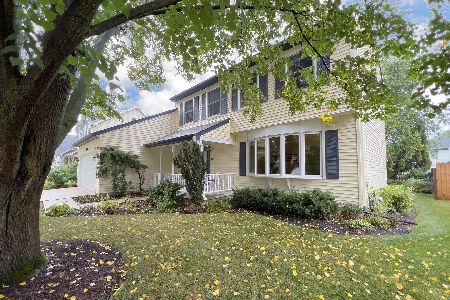593 Shenandoah Trail, Elgin, Illinois 60123
$220,000
|
Sold
|
|
| Status: | Closed |
| Sqft: | 1,800 |
| Cost/Sqft: | $126 |
| Beds: | 3 |
| Baths: | 3 |
| Year Built: | 1988 |
| Property Taxes: | $6,333 |
| Days On Market: | 3411 |
| Lot Size: | 0,18 |
Description
UNBELIEVABLE FIND! Step inside this remarkable ranch style home through the elegant foyer into a great room with a brick fireplace, vaulted ceilings, skylights and a formal dining room and breakfast nook. Move on into the over-sized kitchen with matching black appliances, lots of counter space, oak cabinets and another eating area. Three spacious bedrooms & 2 full baths round out the first floor's living space. But wait, there's more! You also get a gigantic fully finished basement, recreation room, bar, third bath, extra work room, sewing room, storage room with built-in shelves, spacious laundry room with quality washer, dryer, refrigerator/freezer and even a large industrial sized chest freezer! Don't stop there! Go out back and relax on the two tiered deck surrounded by a professional landscaped yard.
Property Specifics
| Single Family | |
| — | |
| Ranch | |
| 1988 | |
| Full | |
| RANCH | |
| No | |
| 0.18 |
| Kane | |
| Valley Creek | |
| 0 / Not Applicable | |
| None | |
| Public | |
| Public Sewer | |
| 09350073 | |
| 0609380006 |
Nearby Schools
| NAME: | DISTRICT: | DISTANCE: | |
|---|---|---|---|
|
Grade School
Creekside Elementary School |
46 | — | |
|
Middle School
Kimball Middle School |
46 | Not in DB | |
|
High School
Larkin High School |
46 | Not in DB | |
Property History
| DATE: | EVENT: | PRICE: | SOURCE: |
|---|---|---|---|
| 20 Jul, 2007 | Sold | $291,000 | MRED MLS |
| 19 Apr, 2007 | Under contract | $299,900 | MRED MLS |
| 5 Feb, 2007 | Listed for sale | $299,900 | MRED MLS |
| 18 Nov, 2016 | Sold | $220,000 | MRED MLS |
| 11 Oct, 2016 | Under contract | $227,000 | MRED MLS |
| 23 Sep, 2016 | Listed for sale | $227,000 | MRED MLS |
Room Specifics
Total Bedrooms: 3
Bedrooms Above Ground: 3
Bedrooms Below Ground: 0
Dimensions: —
Floor Type: Carpet
Dimensions: —
Floor Type: Carpet
Full Bathrooms: 3
Bathroom Amenities: Separate Shower
Bathroom in Basement: 1
Rooms: Breakfast Room,Deck,Foyer,Office
Basement Description: Finished
Other Specifics
| 2 | |
| Concrete Perimeter | |
| Concrete | |
| Deck | |
| Landscaped | |
| 72X110X68X110 | |
| — | |
| Full | |
| Vaulted/Cathedral Ceilings, Skylight(s), Bar-Dry | |
| Range, Microwave, Dishwasher, Refrigerator, Washer, Dryer, Disposal | |
| Not in DB | |
| Sidewalks, Street Lights, Street Paved | |
| — | |
| — | |
| Gas Log, Gas Starter |
Tax History
| Year | Property Taxes |
|---|---|
| 2007 | $6,362 |
| 2016 | $6,333 |
Contact Agent
Nearby Similar Homes
Nearby Sold Comparables
Contact Agent
Listing Provided By
The Real Estate Exchange, Inc







