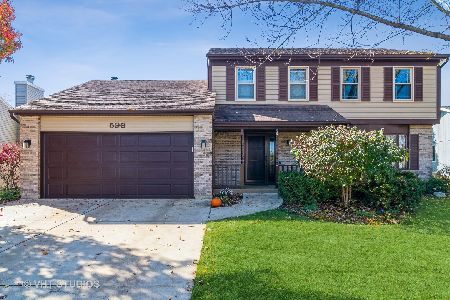592 Shenandoah Trail, Elgin, Illinois 60123
$220,000
|
Sold
|
|
| Status: | Closed |
| Sqft: | 1,790 |
| Cost/Sqft: | $123 |
| Beds: | 3 |
| Baths: | 3 |
| Year Built: | 1991 |
| Property Taxes: | $5,845 |
| Days On Market: | 3513 |
| Lot Size: | 0,17 |
Description
Modern & updated 3 bed, 2.5 bath home in sought-after Valley Creek of Elgin! Spacious kitchen includes raised panel, oak cabinets, black and stainless appliances, pantry cabinets & a breakfast bar! Sturdy laminates & fresh carpets! Family Room is open to the kitchen and includes vaulted ceiling! Lovely formal Living and Dining Rooms! Large Master Suite with plenty of closet space! All 3 baths in the house include updated, custom vanities, fixtures & flooring! The full, finished basement only adds to the marvel of this home! The HUGE space includes an office with a built-in desk, a rec room for watching TV & a bonus area for play space! There's also a large crawl for TONS of storage! And there's even MORE storage above the cedar paneled garage and 2 sheds in the yard! But let's top that off with the most spectacular back yard and deck you'll ever see! All this is completed with gorgeous, stately curb appeal with newer siding! If you're looking for Elgin, you're home!
Property Specifics
| Single Family | |
| — | |
| Colonial | |
| 1991 | |
| Partial | |
| — | |
| No | |
| 0.17 |
| Kane | |
| Valley Creek | |
| 0 / Not Applicable | |
| None | |
| Public | |
| Public Sewer | |
| 09257192 | |
| 0609379027 |
Nearby Schools
| NAME: | DISTRICT: | DISTANCE: | |
|---|---|---|---|
|
Grade School
Creekside Elementary School |
46 | — | |
|
Middle School
Kimball Middle School |
46 | Not in DB | |
|
High School
Larkin High School |
46 | Not in DB | |
Property History
| DATE: | EVENT: | PRICE: | SOURCE: |
|---|---|---|---|
| 21 Nov, 2016 | Sold | $220,000 | MRED MLS |
| 6 Oct, 2016 | Under contract | $220,000 | MRED MLS |
| — | Last price change | $225,000 | MRED MLS |
| 14 Jun, 2016 | Listed for sale | $235,000 | MRED MLS |
Room Specifics
Total Bedrooms: 3
Bedrooms Above Ground: 3
Bedrooms Below Ground: 0
Dimensions: —
Floor Type: Carpet
Dimensions: —
Floor Type: Carpet
Full Bathrooms: 3
Bathroom Amenities: —
Bathroom in Basement: 0
Rooms: Recreation Room,Bonus Room
Basement Description: Finished,Crawl
Other Specifics
| 2 | |
| Concrete Perimeter | |
| Asphalt | |
| Deck | |
| — | |
| 69 X 114 X 71 X 114 | |
| Unfinished | |
| Full | |
| — | |
| Range, Microwave, Dishwasher, Refrigerator, Dryer, Disposal | |
| Not in DB | |
| Sidewalks, Street Paved | |
| — | |
| — | |
| Gas Log |
Tax History
| Year | Property Taxes |
|---|---|
| 2016 | $5,845 |
Contact Agent
Nearby Similar Homes
Nearby Sold Comparables
Contact Agent
Listing Provided By
Baird & Warner Real Estate









