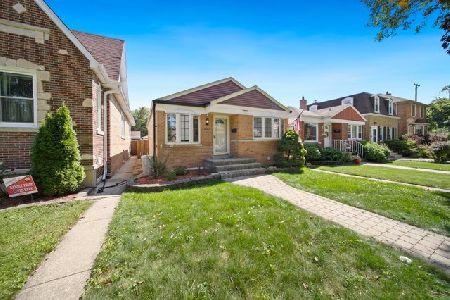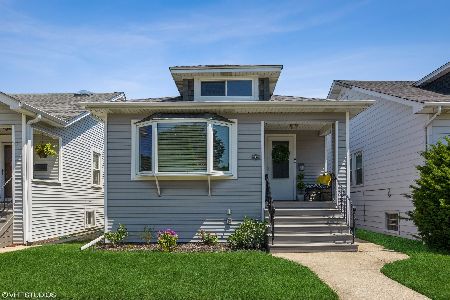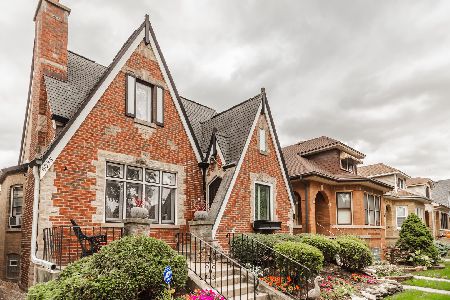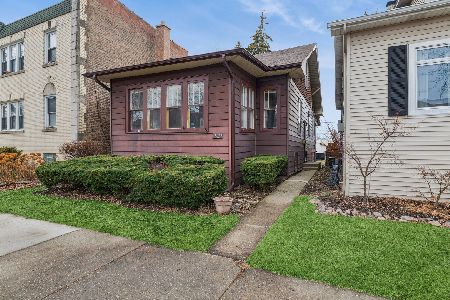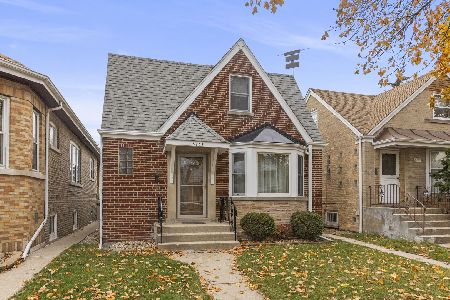5930 Manton Avenue, Jefferson Park, Chicago, Illinois 60646
$380,000
|
Sold
|
|
| Status: | Closed |
| Sqft: | 0 |
| Cost/Sqft: | — |
| Beds: | 3 |
| Baths: | 3 |
| Year Built: | 1923 |
| Property Taxes: | $6,277 |
| Days On Market: | 2509 |
| Lot Size: | 0,09 |
Description
Beautiful Bungalow in South Edgebrook Featuring 3 Bedroom/ 3 Bath, One on Every Level & Amazing Over-Sized Garage with Huge Loft Area. Enjoy the Sunny LR/ DR, Updated Eat-In Kitchen, Spacious 2nd Flr Master Suite Including Office / Nursery, New Bathroom with Double Vanity & Walk-In Custom Closet. Lower Level Family Rm Features Mini Kitchen. Less than 5 YEARS-Roof, H2O Tank, Windows, Solid Wood Doors, Siding, SS Appls. Washer / Dryer. Awesome Park-Like Yard with Huge Deck, Fence & Party Door for Entertaining.
Property Specifics
| Single Family | |
| — | |
| Bungalow | |
| 1923 | |
| Full | |
| — | |
| No | |
| 0.09 |
| Cook | |
| — | |
| 0 / Not Applicable | |
| None | |
| Lake Michigan | |
| Public Sewer | |
| 10317574 | |
| 13054070340000 |
Nearby Schools
| NAME: | DISTRICT: | DISTANCE: | |
|---|---|---|---|
|
Grade School
Hitch Elementary School |
299 | — | |
|
Middle School
Hitch Elementary School |
299 | Not in DB | |
|
High School
Taft High School |
299 | Not in DB | |
Property History
| DATE: | EVENT: | PRICE: | SOURCE: |
|---|---|---|---|
| 17 Aug, 2007 | Sold | $405,000 | MRED MLS |
| 3 Jul, 2007 | Under contract | $434,900 | MRED MLS |
| — | Last price change | $439,900 | MRED MLS |
| 6 Mar, 2007 | Listed for sale | $439,900 | MRED MLS |
| 3 May, 2016 | Sold | $384,900 | MRED MLS |
| 15 Mar, 2016 | Under contract | $389,900 | MRED MLS |
| 7 Mar, 2016 | Listed for sale | $389,900 | MRED MLS |
| 5 Jun, 2019 | Sold | $380,000 | MRED MLS |
| 17 Apr, 2019 | Under contract | $375,000 | MRED MLS |
| 22 Mar, 2019 | Listed for sale | $375,000 | MRED MLS |
Room Specifics
Total Bedrooms: 3
Bedrooms Above Ground: 3
Bedrooms Below Ground: 0
Dimensions: —
Floor Type: Hardwood
Dimensions: —
Floor Type: Hardwood
Full Bathrooms: 3
Bathroom Amenities: Separate Shower,Full Body Spray Shower,Soaking Tub
Bathroom in Basement: 1
Rooms: Walk In Closet,Office
Basement Description: Finished,Exterior Access
Other Specifics
| 2.5 | |
| Concrete Perimeter | |
| — | |
| Deck, Workshop | |
| Fenced Yard | |
| 30X123 | |
| — | |
| Full | |
| Skylight(s), Bar-Wet, Hardwood Floors, First Floor Bedroom, First Floor Full Bath, Walk-In Closet(s) | |
| Range, Refrigerator, Washer, Dryer | |
| Not in DB | |
| Tennis Courts, Sidewalks, Street Lights, Street Paved | |
| — | |
| — | |
| Wood Burning Stove |
Tax History
| Year | Property Taxes |
|---|---|
| 2007 | $3,344 |
| 2016 | $4,753 |
| 2019 | $6,277 |
Contact Agent
Nearby Similar Homes
Nearby Sold Comparables
Contact Agent
Listing Provided By
Dream Town Realty

