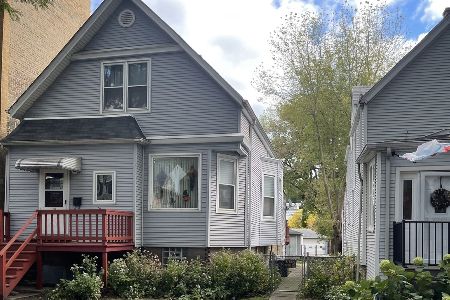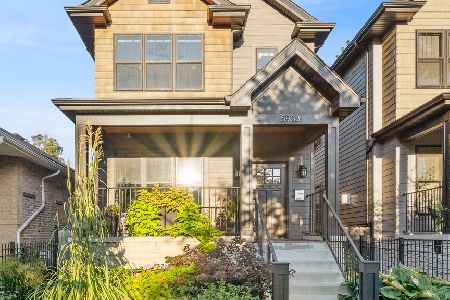5931 Hermitage Avenue, Edgewater, Chicago, Illinois 60660
$980,000
|
Sold
|
|
| Status: | Closed |
| Sqft: | 3,380 |
| Cost/Sqft: | $293 |
| Beds: | 3 |
| Baths: | 4 |
| Year Built: | 2017 |
| Property Taxes: | $0 |
| Days On Market: | 3009 |
| Lot Size: | 0,00 |
Description
Construction Complete! Beautiful 4-bedroom new construction home on extra long 169ft lot in Andersonville/Edgewater area. Spacious 3380 sqft floor plan w/9' ceilings and great natural light throughout. Two main level fireplaces, hardwood flooring, wiring for sound and custom ceiling detail. Chef quality kitchen w/SS Thermador appln including built-in single panel fridge & freezer, gas cooktop and dbl oven, Quartz counters, porcelain tile backsplash, and walk-in pantry. Upper level w/three bedrooms including master suite, laundry and full guest bath with heated floors and Maax bathing tub. Master suite w/2 walk-in closets and spa quality master bath w/heated floors, frameless glass shower w/body sprays, porcelain tile, dual vanities, quartz counters, and duravit toilet. Lower level w/ large rec room w/wet bar, 4th bed, full bath w/heated floors, and second laundry hookup. Nice sized front yard, huge back yard w/2 car garage. Steps from Clark St restaurants, entertainment, & retail.
Property Specifics
| Single Family | |
| — | |
| — | |
| 2017 | |
| Full | |
| — | |
| No | |
| — |
| Cook | |
| — | |
| 0 / Not Applicable | |
| None | |
| Public | |
| Public Sewer | |
| 09754093 | |
| 14064010400000 |
Nearby Schools
| NAME: | DISTRICT: | DISTANCE: | |
|---|---|---|---|
|
Grade School
Peirce Elementary School Intl St |
299 | — | |
Property History
| DATE: | EVENT: | PRICE: | SOURCE: |
|---|---|---|---|
| 5 Apr, 2018 | Sold | $980,000 | MRED MLS |
| 12 Feb, 2018 | Under contract | $989,900 | MRED MLS |
| — | Last price change | $999,000 | MRED MLS |
| 18 Sep, 2017 | Listed for sale | $1,019,000 | MRED MLS |
Room Specifics
Total Bedrooms: 4
Bedrooms Above Ground: 3
Bedrooms Below Ground: 1
Dimensions: —
Floor Type: Hardwood
Dimensions: —
Floor Type: Hardwood
Dimensions: —
Floor Type: Carpet
Full Bathrooms: 4
Bathroom Amenities: Separate Shower,Double Sink,Full Body Spray Shower,Soaking Tub
Bathroom in Basement: 1
Rooms: Recreation Room
Basement Description: Finished
Other Specifics
| 2 | |
| — | |
| — | |
| Porch | |
| — | |
| 24.75 X 169 | |
| — | |
| Full | |
| Skylight(s), Bar-Wet, Hardwood Floors, Heated Floors, Second Floor Laundry | |
| Double Oven, Microwave, Dishwasher, Refrigerator, Freezer, Washer, Dryer, Disposal, Stainless Steel Appliance(s), Wine Refrigerator, Cooktop, Range Hood | |
| Not in DB | |
| Park, Tennis Court(s), Curbs, Sidewalks, Street Lights, Street Paved | |
| — | |
| — | |
| Gas Log, Gas Starter |
Tax History
| Year | Property Taxes |
|---|
Contact Agent
Nearby Sold Comparables
Contact Agent
Listing Provided By
Jameson Sotheby's Intl Realty





