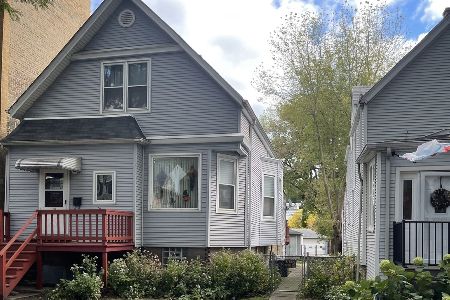5933 Hermitage Avenue, Edgewater, Chicago, Illinois 60660
$1,315,000
|
Sold
|
|
| Status: | Closed |
| Sqft: | 0 |
| Cost/Sqft: | — |
| Beds: | 3 |
| Baths: | 4 |
| Year Built: | 2017 |
| Property Taxes: | $13,515 |
| Days On Market: | 824 |
| Lot Size: | 0,00 |
Description
WELCOME HOME: Step into a world of contemporary luxury w/ this exquisite 4-bedroom newer construction home, nestled on an exceptionally spacious 169-foot lot on the edge of Andersonville. Offering an expansive 3,380 square feet of living space, this residence is bathed in natural light, featuring lofty 9' ceilings that exude an open and airy feel. CHARM & INNOVATION: As you enter, two inviting FIREPLACES on the main level beckon you into the grandeur of this home, complemented by gleaming HARDWOOD flooring, cutting-edge SONOS WHOLE HOUSE SOUND SYSTEM, Automatic + Dimmer switch installation throughout, NEST HOME SYSTEM, Professional Painting, Custom mailbox/garage numbering, and bespoke ceiling detailing that showcases meticulous craftsmanship and pride of ownership. CULINARY MASTERPIECE: The chef's dream kitchen boasts top-tier stainless steel THERMADOR APPLIANCES, including a built-in single-panel fridge and freezer, a gas cooktop, and a double oven. QUARTZ countertops, a PORCELAIN TILE BACKSPLASH, and a BUILT OUT WALK-IN PANTRY add to the allure of this culinary masterpiece. TRANQUIL RETREAT: On the upper level, discover three generously sized bedrooms, including a LUXURIOUS MASTER SUITE, a convenient LAUNDRY ROOM, and a full guest bath featuring HEATED FLOORS and a MAAX SOAKING TUB. The master suite is a tranquil retreat with two walk-in closets and a SPA-QUALITY master bath, complete with heated floors, a FRAMELESS GLASS SHOWER with body sprays, porcelain tile, dual vanities, QUARTZ countertops, and a DURAVIT toilet. All closets feature CUSTOM CLOSET WORKS finishes. LIGHTOLOGY LIGHTING is another exquisite upgrade that elevates the living experience. ENTERTAINMENT HAVEN: The lower level is an entertainment haven, boasting a SPACIOUS REC ROOM w/ a WET BAR, a SECOND LAUNDRY HOOKUP, a 4TH bedroom, & a full bath with heated floors. YOUR PRIVATE OASIS: Outside, you'll find a front yard (which is as large as most Chicago backyards!) w/ CUSTOM WROUGHT IRON FENCE, and a sprawling MASSIVE BACKYARD, ideal for relaxation and featuring 2 BRICK PATIOS + a LUXURY FIRE PIT perfect for outdoor gatherings. Both front and back yards are PROFESSIONALLY LANDSCAPED. A two-car garage completes this private oasis. PRIME LOCATION: Situated just steps from CLARK STREET CORRIDOR's vibrant restaurants, entertainment options, and retail, this home offers not only MODERN COMFORT but also the unbeatable convenience of CITY LIVING. By the time you move in, the Brand New PETERSON RIDGE METRA STOP will be complete, connecting to the Union Pacific North Line which offers you access to downtown Chicago all the way up to Wisconsin w/ just a 2 block walk from your front door! Not to mention you are a 20 minute walk to LANE BEACH or WEST RIDGE NATURE PARK to enjoy on a beautiful day! A new City Park is also under construction 3 blocks away. So basically, the location is Amazing, and only getting better!
Property Specifics
| Single Family | |
| — | |
| — | |
| 2017 | |
| — | |
| — | |
| No | |
| — |
| Cook | |
| — | |
| 0 / Not Applicable | |
| — | |
| — | |
| — | |
| 11883248 | |
| 14064010670000 |
Property History
| DATE: | EVENT: | PRICE: | SOURCE: |
|---|---|---|---|
| 26 Aug, 2008 | Sold | $25,000 | MRED MLS |
| 15 Jul, 2008 | Under contract | $37,900 | MRED MLS |
| 12 Jun, 2008 | Listed for sale | $37,900 | MRED MLS |
| 20 Sep, 2013 | Sold | $18,000 | MRED MLS |
| 16 Aug, 2013 | Under contract | $13,452 | MRED MLS |
| 18 Jul, 2013 | Listed for sale | $13,452 | MRED MLS |
| 26 May, 2016 | Sold | $570,000 | MRED MLS |
| 15 Apr, 2016 | Under contract | $585,000 | MRED MLS |
| 8 Apr, 2016 | Listed for sale | $585,000 | MRED MLS |
| 7 Dec, 2017 | Sold | $980,000 | MRED MLS |
| 16 Nov, 2017 | Under contract | $1,019,000 | MRED MLS |
| 16 Nov, 2017 | Listed for sale | $1,019,000 | MRED MLS |
| 8 Nov, 2023 | Sold | $1,315,000 | MRED MLS |
| 19 Sep, 2023 | Under contract | $1,350,000 | MRED MLS |
| 12 Sep, 2023 | Listed for sale | $1,350,000 | MRED MLS |
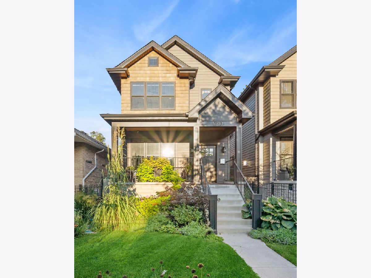
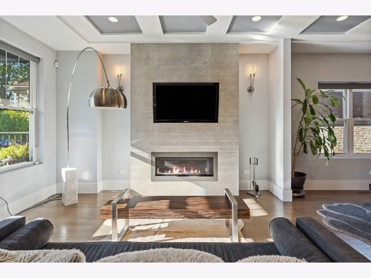
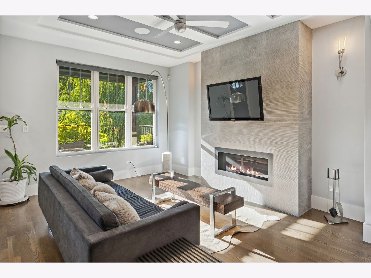
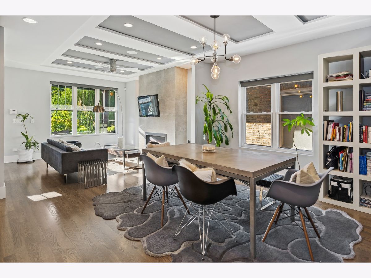
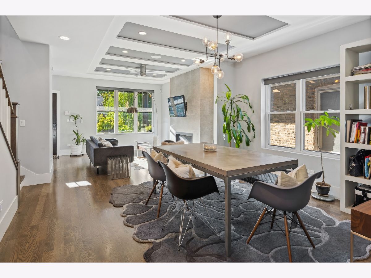
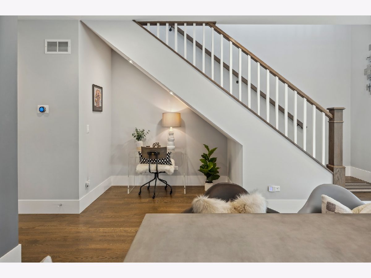
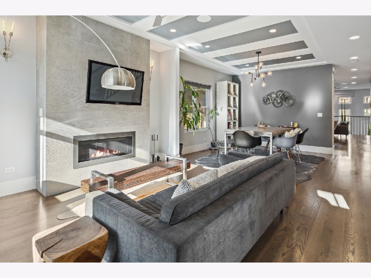
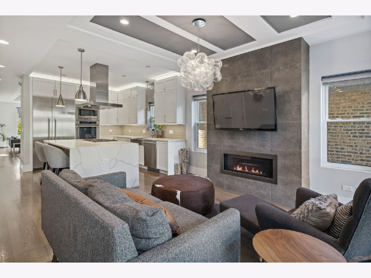
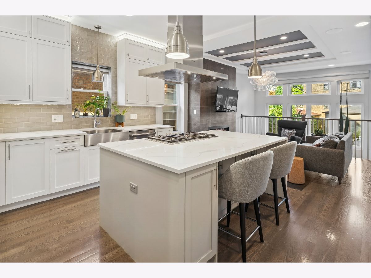
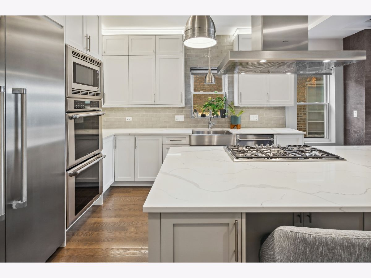
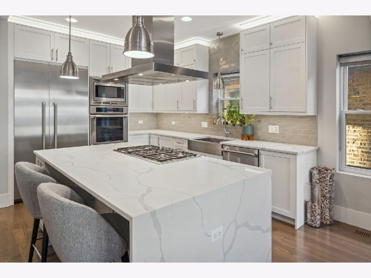
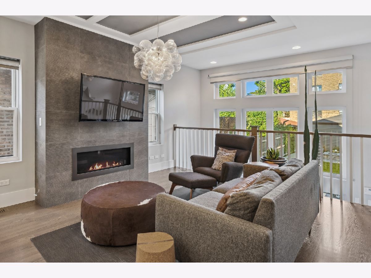
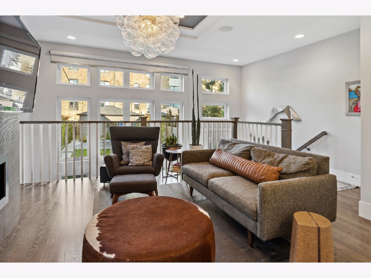
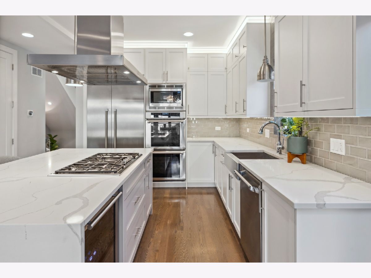
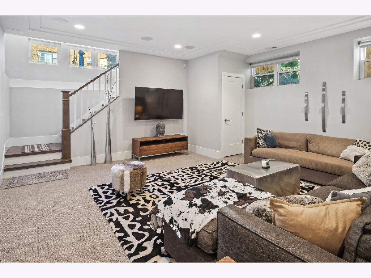
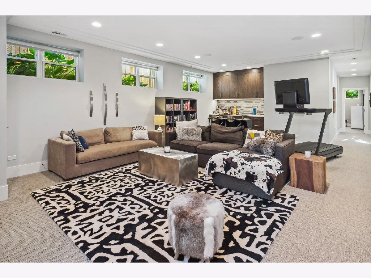
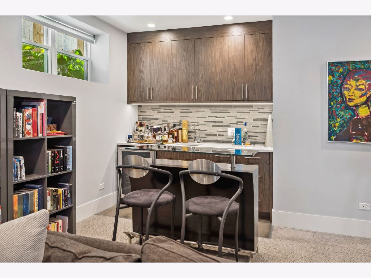
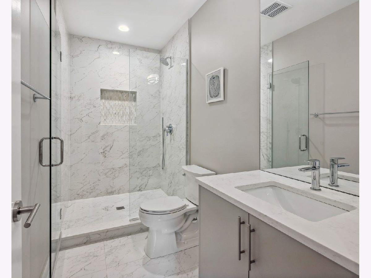
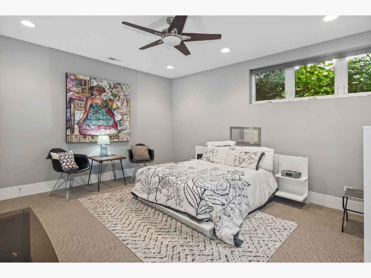
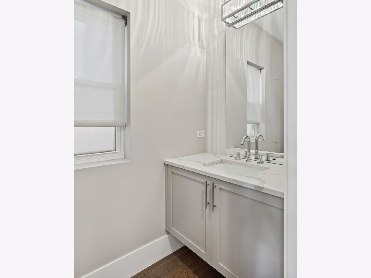
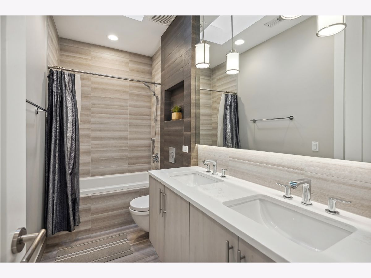
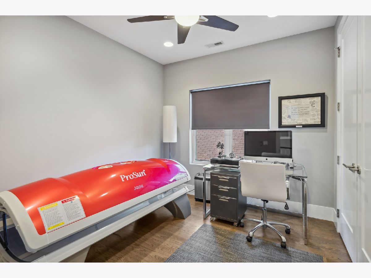
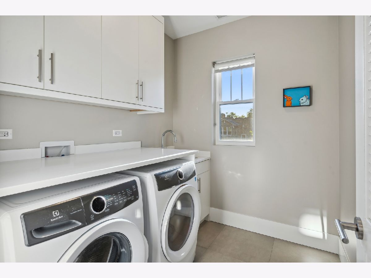
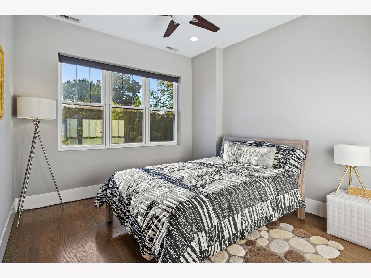
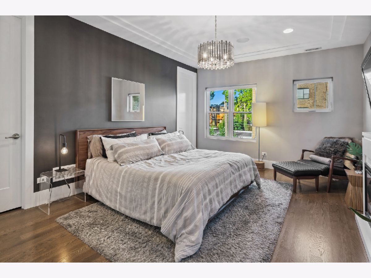
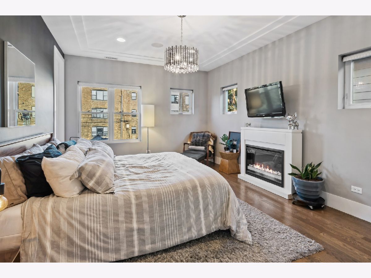
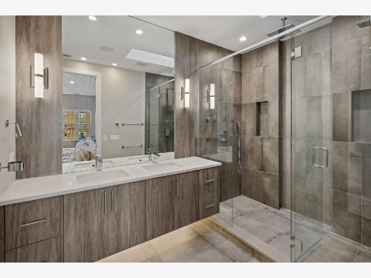
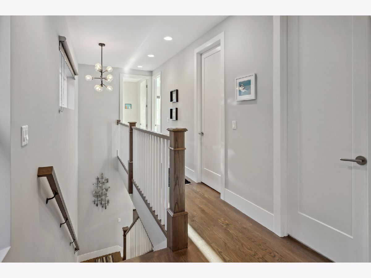
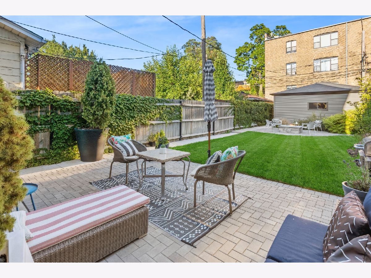
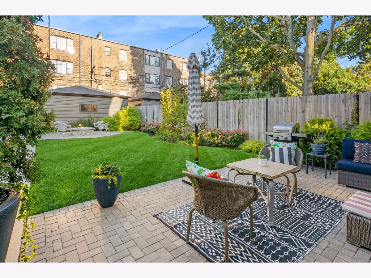
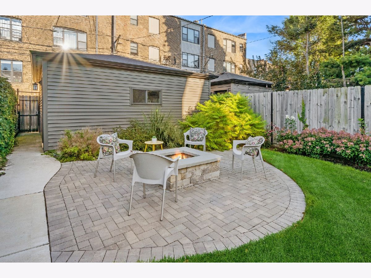
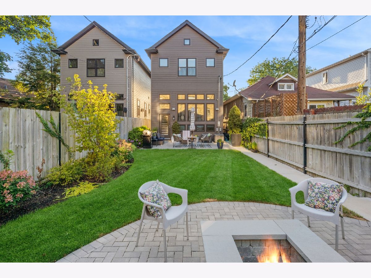
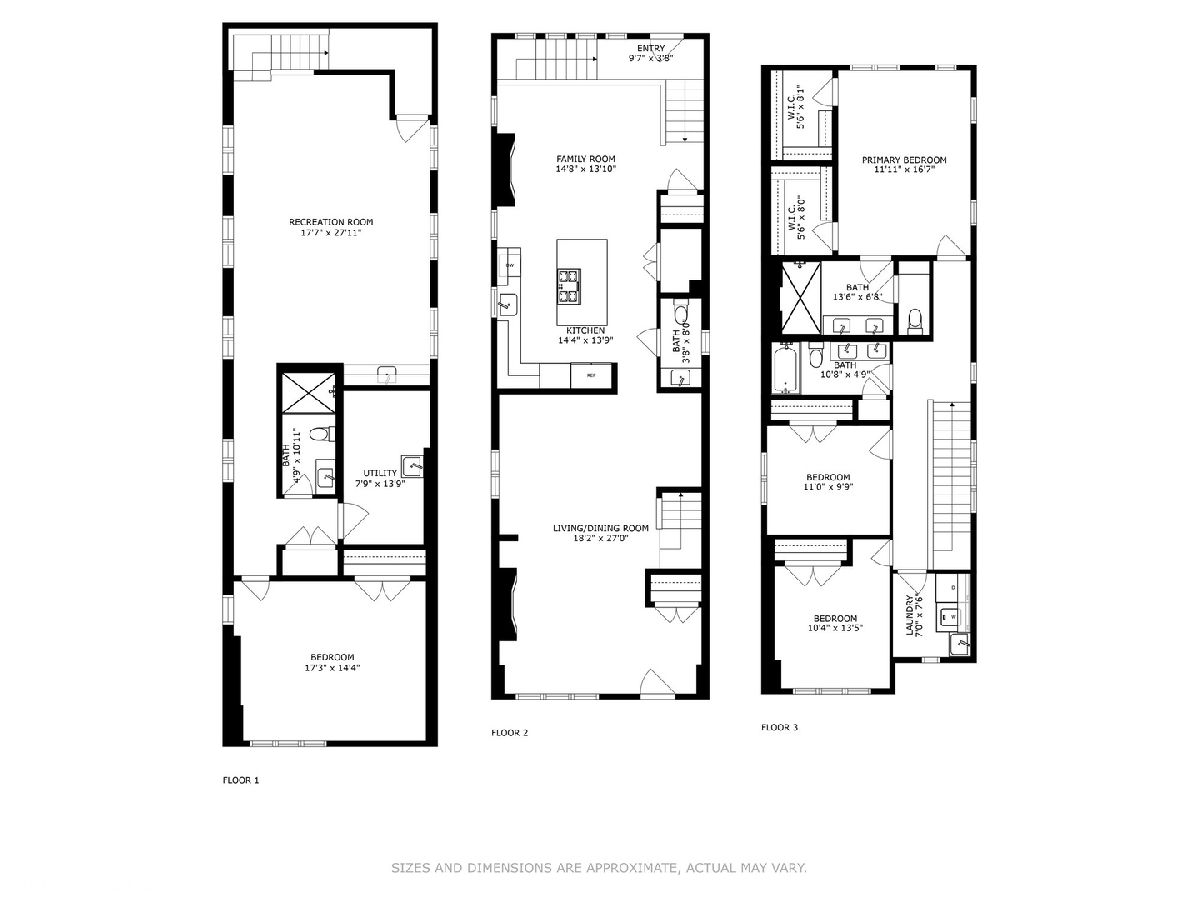
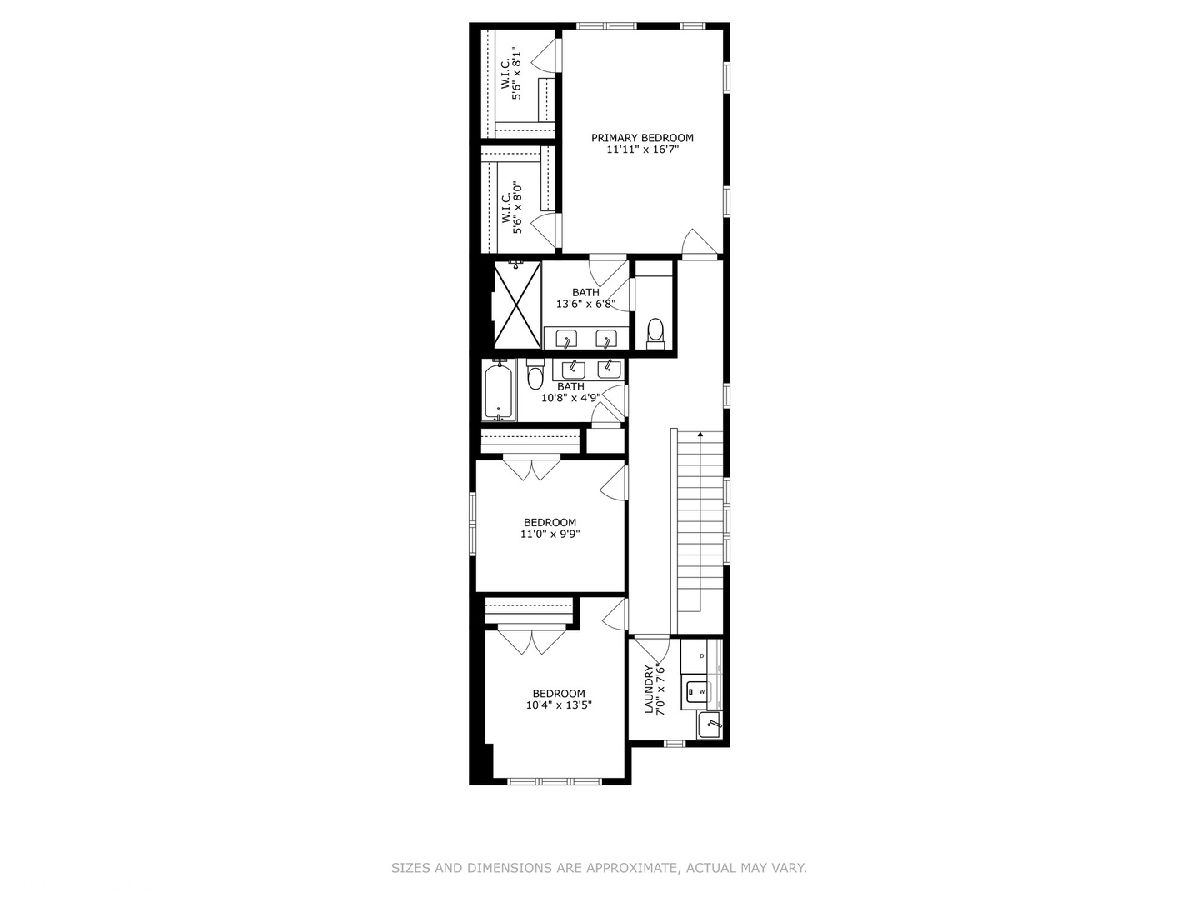
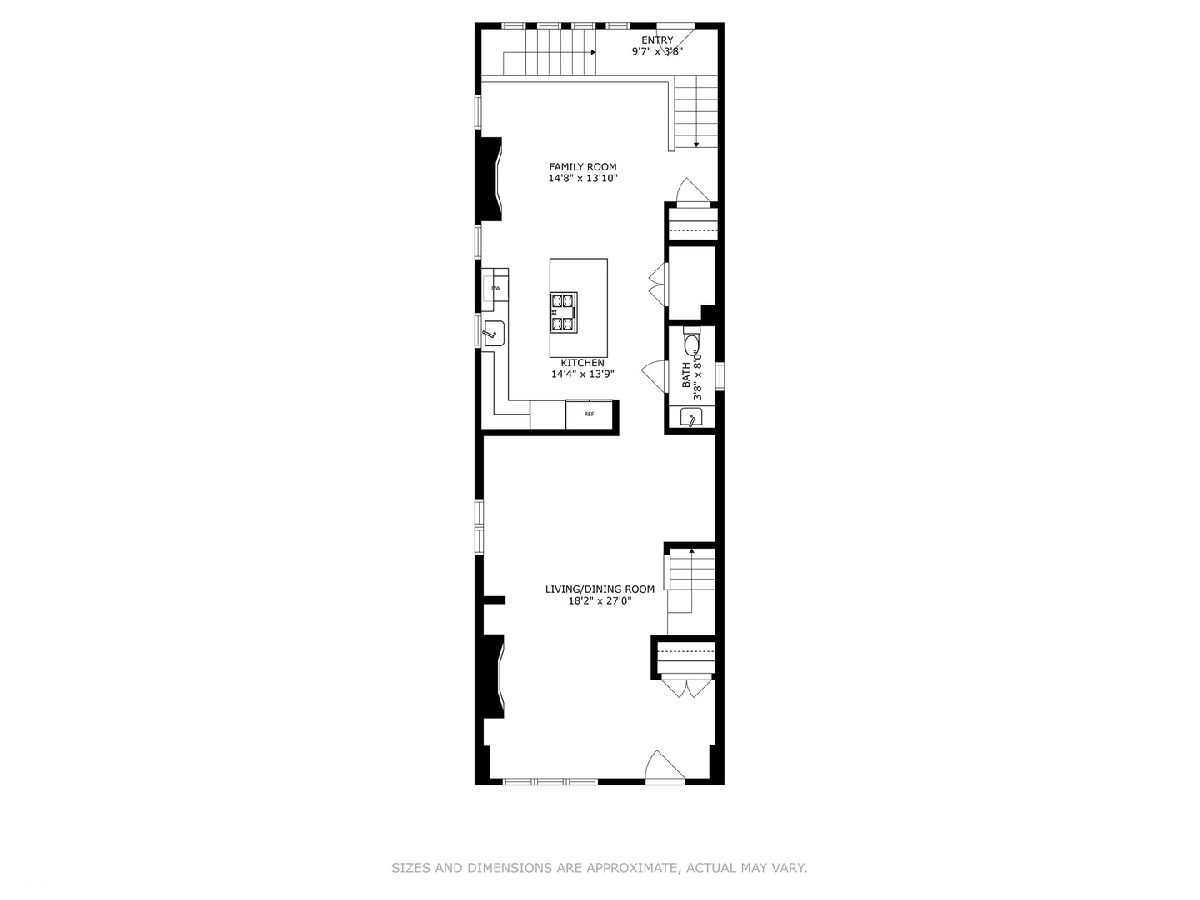
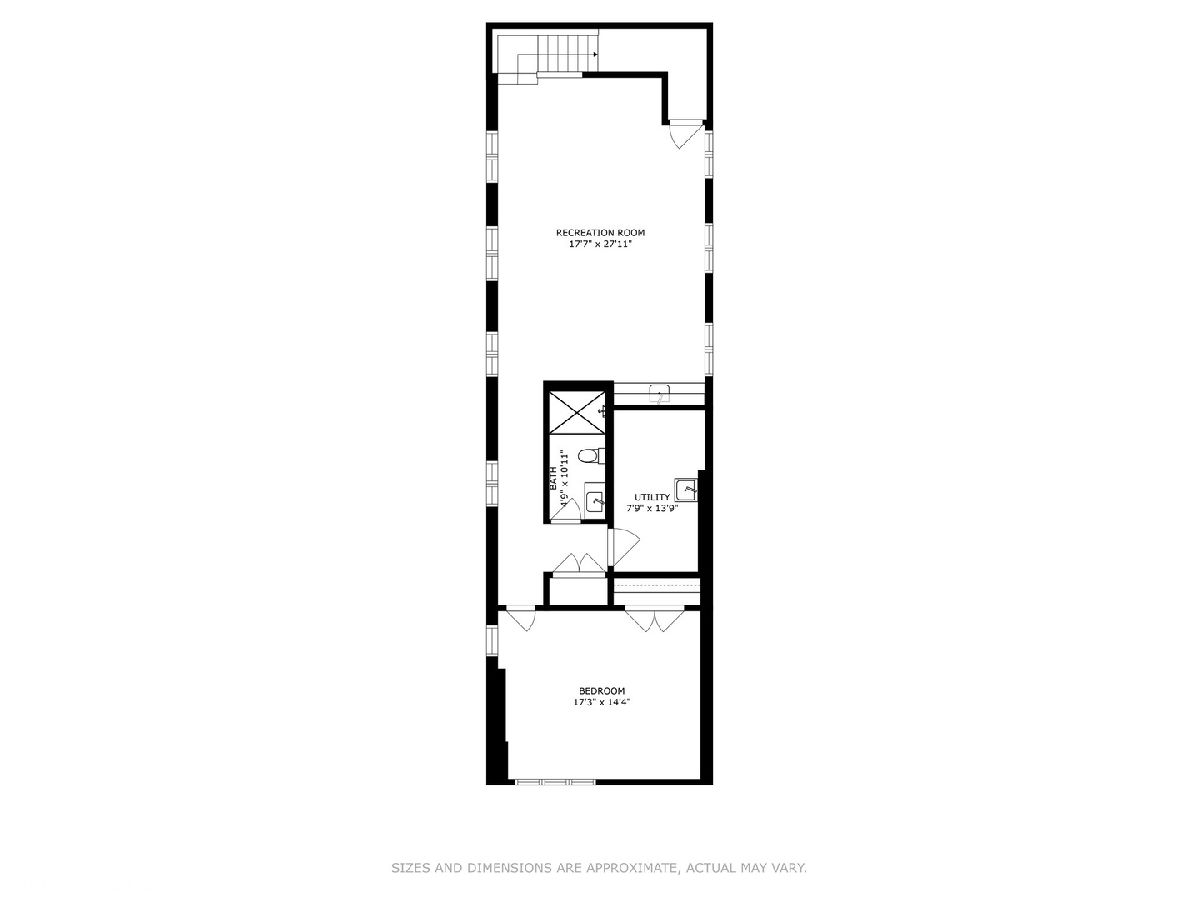
Room Specifics
Total Bedrooms: 4
Bedrooms Above Ground: 3
Bedrooms Below Ground: 1
Dimensions: —
Floor Type: —
Dimensions: —
Floor Type: —
Dimensions: —
Floor Type: —
Full Bathrooms: 4
Bathroom Amenities: Separate Shower,Double Sink,Full Body Spray Shower,Soaking Tub
Bathroom in Basement: 1
Rooms: —
Basement Description: Finished
Other Specifics
| 2 | |
| — | |
| — | |
| — | |
| — | |
| 33 X 169 | |
| — | |
| — | |
| — | |
| — | |
| Not in DB | |
| — | |
| — | |
| — | |
| — |
Tax History
| Year | Property Taxes |
|---|---|
| 2008 | $1,854 |
| 2013 | $2,967 |
| 2016 | $4,857 |
| 2023 | $13,515 |
Contact Agent
Nearby Sold Comparables
Contact Agent
Listing Provided By
Compass

