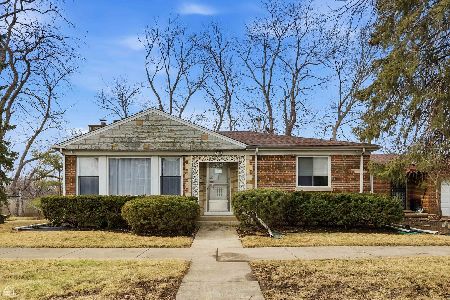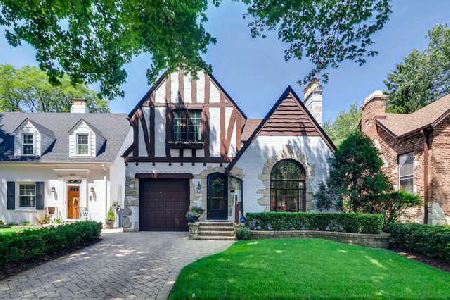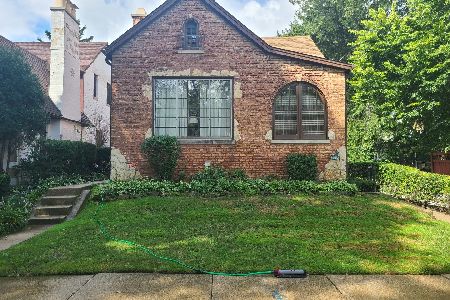5932 Knox Avenue, Forest Glen, Chicago, Illinois 60646
$547,000
|
Sold
|
|
| Status: | Closed |
| Sqft: | 1,600 |
| Cost/Sqft: | $337 |
| Beds: | 2 |
| Baths: | 2 |
| Year Built: | 1931 |
| Property Taxes: | $8,055 |
| Days On Market: | 1623 |
| Lot Size: | 0,10 |
Description
Sauganash Tudor. This exquisite home is meticulously maintained and features many fine appointments: spacious foyer opens to DR and step down LR, 10 ft. coved ceilings, gas log fireplace with attached bookshelves, original renovated wall sconces, beautiful wood trim, hardwood floors throughout, custom draperies, large bedrooms with custom closets, updated bathrooms and kitchen, lovely 3 season room overlooks manicured yard, cedar fence. New garage, 90% of windows replaced, rebuilt chimney, entire home rewired and more.
Property Specifics
| Single Family | |
| — | |
| Tudor | |
| 1931 | |
| Full | |
| — | |
| No | |
| 0.1 |
| Cook | |
| Sauganash | |
| — / Not Applicable | |
| None | |
| Public | |
| Public Sewer | |
| 11225076 | |
| 13033020150000 |
Property History
| DATE: | EVENT: | PRICE: | SOURCE: |
|---|---|---|---|
| 10 Nov, 2021 | Sold | $547,000 | MRED MLS |
| 24 Sep, 2021 | Under contract | $539,900 | MRED MLS |
| 21 Sep, 2021 | Listed for sale | $539,900 | MRED MLS |
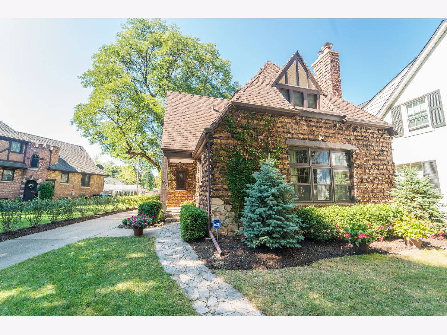


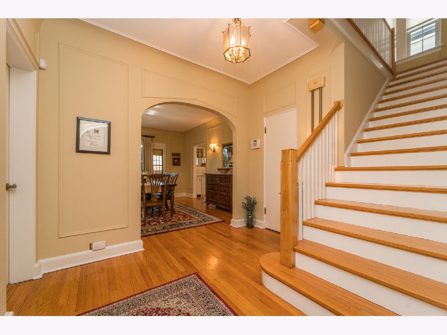


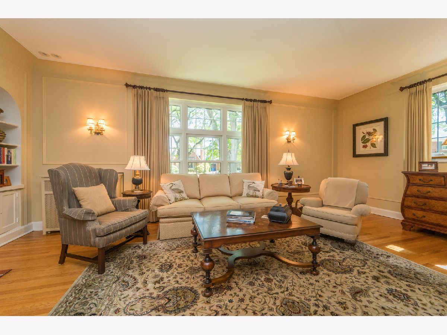

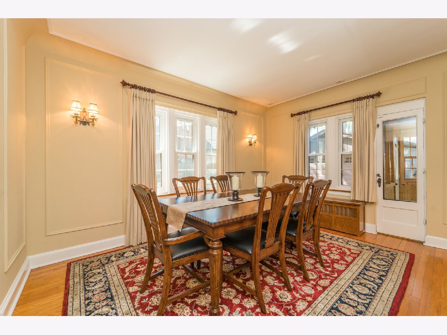
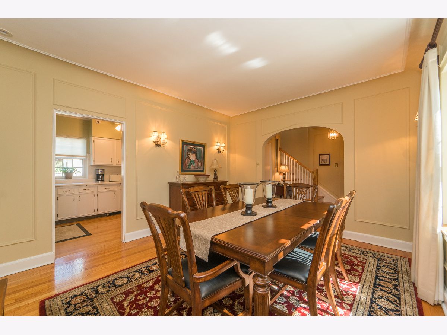

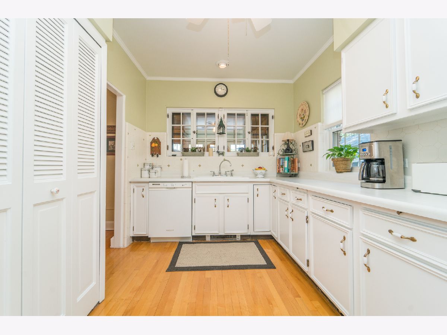
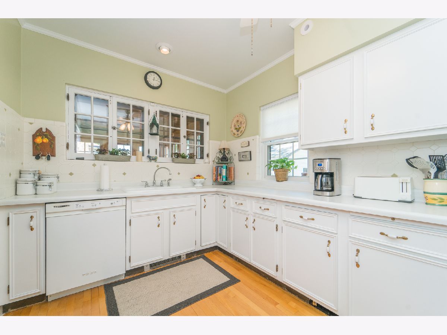
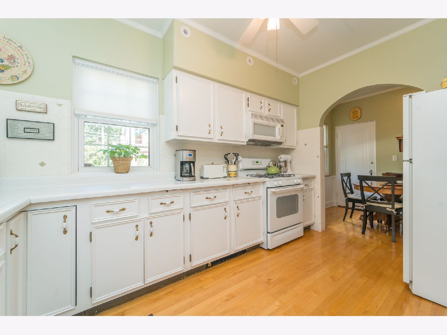
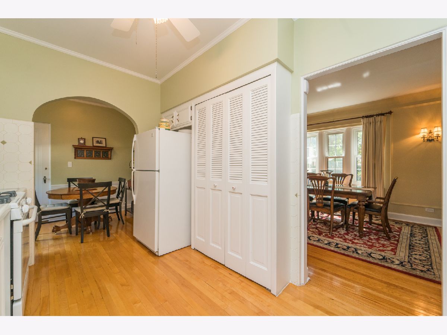
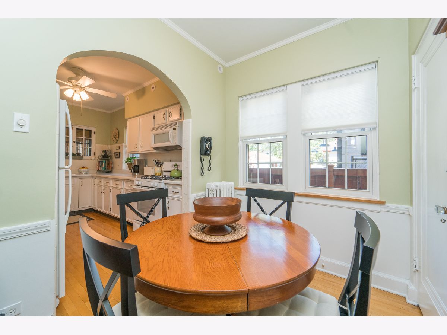
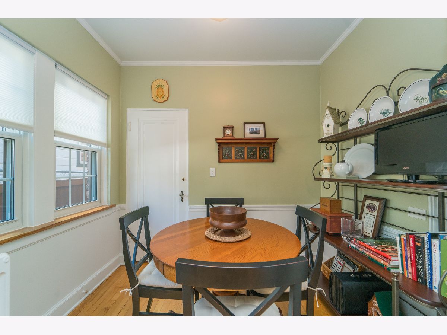
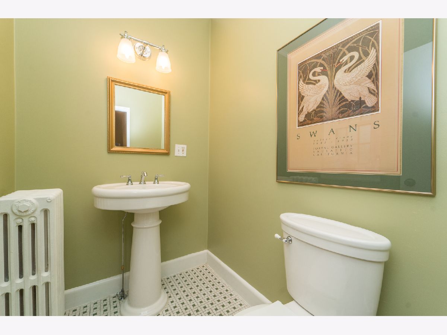
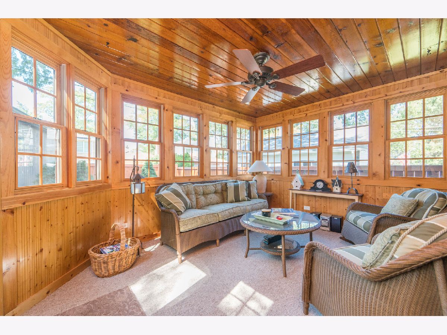
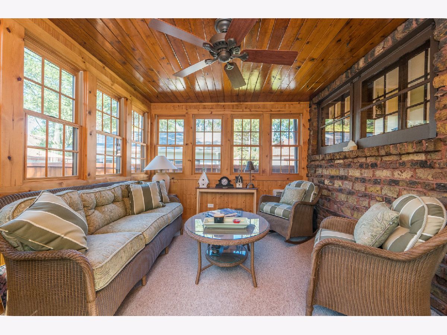
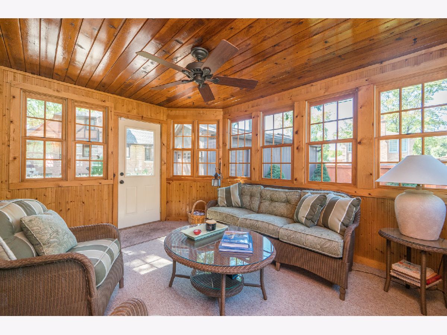
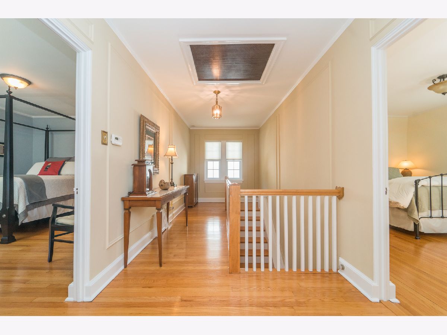

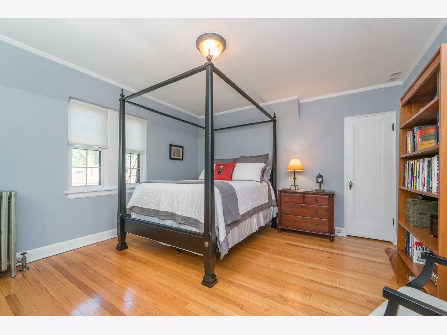
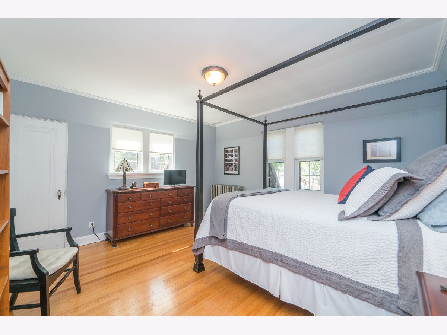
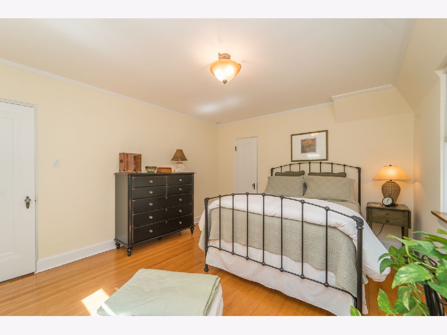
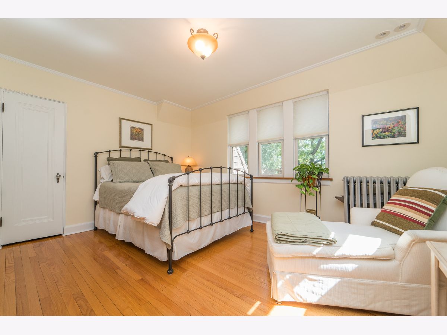
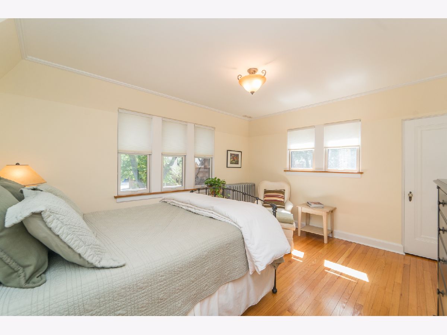
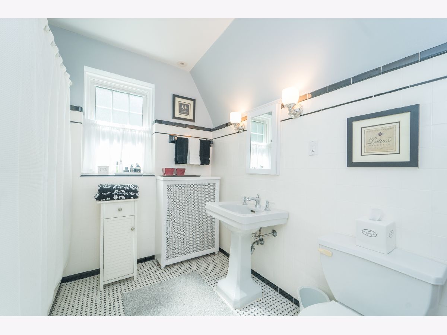

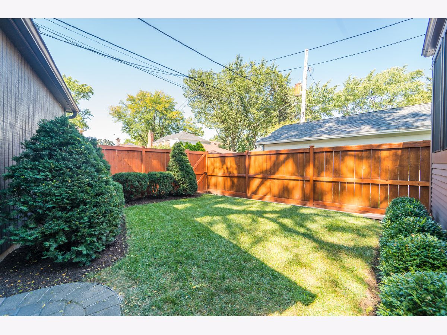
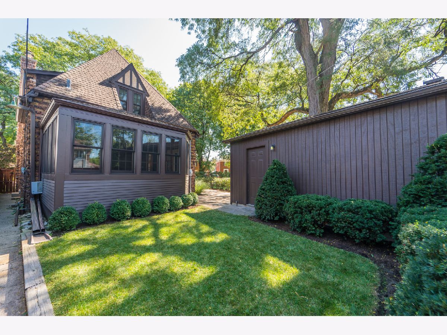

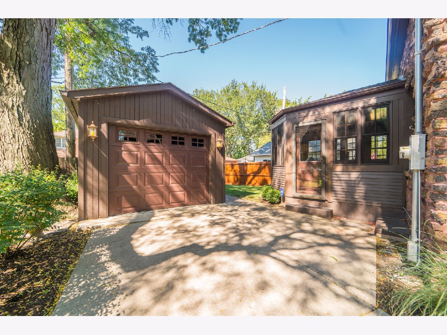

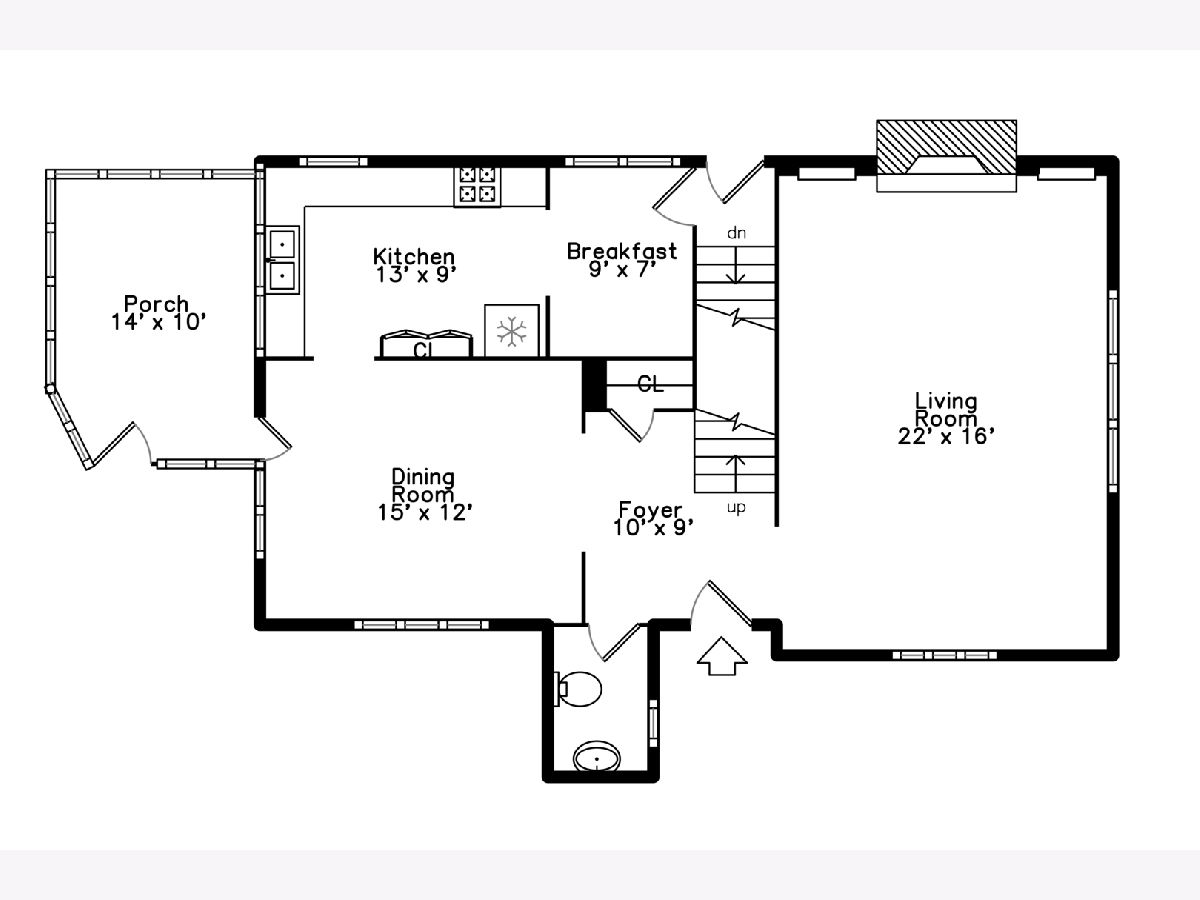
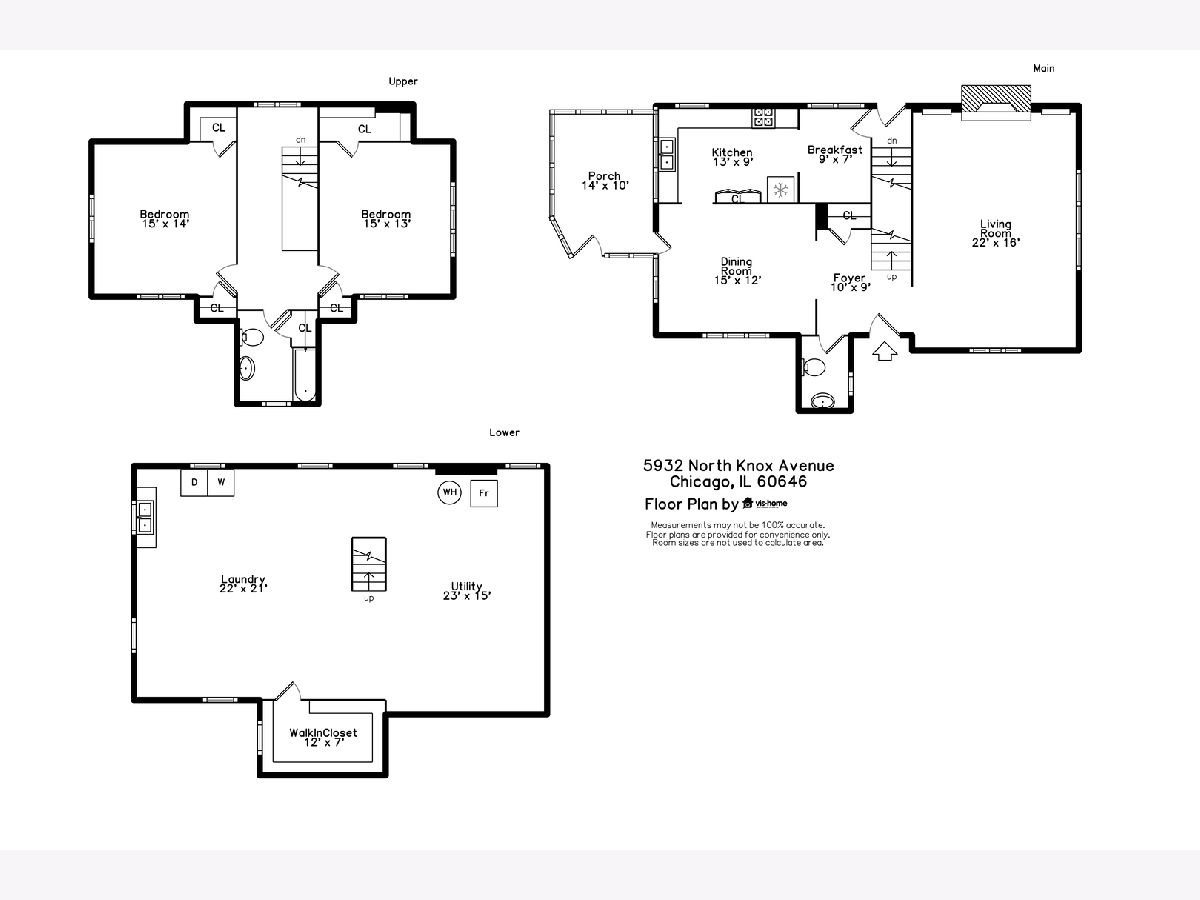

Room Specifics
Total Bedrooms: 2
Bedrooms Above Ground: 2
Bedrooms Below Ground: 0
Dimensions: —
Floor Type: Hardwood
Full Bathrooms: 2
Bathroom Amenities: —
Bathroom in Basement: 0
Rooms: Enclosed Porch,Foyer,Utility Room-2nd Floor
Basement Description: Unfinished
Other Specifics
| 1 | |
| Concrete Perimeter | |
| Side Drive | |
| Porch Screened, Storms/Screens | |
| Irregular Lot | |
| 61X117X30X87 | |
| Unfinished | |
| None | |
| Hardwood Floors, Ceiling - 10 Foot, Center Hall Plan, Some Window Treatmnt, Drapes/Blinds, Separate Dining Room, Some Insulated Wndws | |
| Range, Microwave, Dishwasher, Refrigerator, Washer, Dryer | |
| Not in DB | |
| — | |
| — | |
| — | |
| Gas Log |
Tax History
| Year | Property Taxes |
|---|---|
| 2021 | $8,055 |
Contact Agent
Nearby Similar Homes
Nearby Sold Comparables
Contact Agent
Listing Provided By
Dream Town Realty





