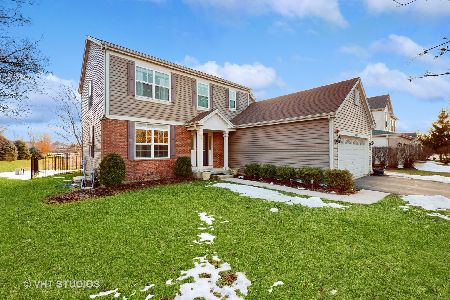5935 Mackinac Lane, Hoffman Estates, Illinois 60192
$320,000
|
Sold
|
|
| Status: | Closed |
| Sqft: | 2,200 |
| Cost/Sqft: | $150 |
| Beds: | 3 |
| Baths: | 3 |
| Year Built: | 2007 |
| Property Taxes: | $8,712 |
| Days On Market: | 4255 |
| Lot Size: | 0,20 |
Description
$50K in UPGRADES! CUSTOM 7" crown & trim throughout ENTIRE home, CUSTOM wainscoting, CUSTOM 4" door & window trim, nickel light fixtures/door hardware, QUARTZ counters, 2-STORY family rm, OPEN FLOOR PLAN, 9' CEILINGS, ceiling fans thruout, master suite w/soaker tub & huge walk-in closet, CUSTOM Elfa closet, CUSTOM wood blinds thruout, new patio & sidewalk. Subdivision has adjacent bike path & park. Backs to prairie
Property Specifics
| Single Family | |
| — | |
| Traditional | |
| 2007 | |
| Full | |
| SUMMERHILL | |
| No | |
| 0.2 |
| Cook | |
| Beacon Pointe | |
| 240 / Annual | |
| Other | |
| Public | |
| Public Sewer | |
| 08637113 | |
| 06053000250000 |
Nearby Schools
| NAME: | DISTRICT: | DISTANCE: | |
|---|---|---|---|
|
Grade School
Timber Trails Elementary School |
46 | — | |
|
Middle School
Larsen Middle School |
46 | Not in DB | |
|
High School
Elgin High School |
46 | Not in DB | |
Property History
| DATE: | EVENT: | PRICE: | SOURCE: |
|---|---|---|---|
| 26 May, 2010 | Sold | $285,000 | MRED MLS |
| 26 Apr, 2010 | Under contract | $308,000 | MRED MLS |
| — | Last price change | $318,000 | MRED MLS |
| 20 Nov, 2009 | Listed for sale | $339,900 | MRED MLS |
| 22 Sep, 2014 | Sold | $320,000 | MRED MLS |
| 15 Jul, 2014 | Under contract | $329,900 | MRED MLS |
| — | Last price change | $337,500 | MRED MLS |
| 6 Jun, 2014 | Listed for sale | $337,500 | MRED MLS |
| 26 Oct, 2017 | Under contract | $0 | MRED MLS |
| 12 Oct, 2017 | Listed for sale | $0 | MRED MLS |
| 30 Apr, 2019 | Sold | $327,000 | MRED MLS |
| 2 Apr, 2019 | Under contract | $338,000 | MRED MLS |
| 14 Jan, 2019 | Listed for sale | $338,000 | MRED MLS |
| 1 Mar, 2024 | Sold | $470,000 | MRED MLS |
| 3 Feb, 2024 | Under contract | $464,900 | MRED MLS |
| 1 Feb, 2024 | Listed for sale | $464,900 | MRED MLS |
Room Specifics
Total Bedrooms: 3
Bedrooms Above Ground: 3
Bedrooms Below Ground: 0
Dimensions: —
Floor Type: Carpet
Dimensions: —
Floor Type: Carpet
Full Bathrooms: 3
Bathroom Amenities: Garden Tub
Bathroom in Basement: 0
Rooms: Eating Area
Basement Description: Unfinished
Other Specifics
| 2 | |
| Concrete Perimeter | |
| Asphalt | |
| Patio | |
| Wetlands adjacent,Landscaped | |
| 72X123X70X119 | |
| Unfinished | |
| Full | |
| Vaulted/Cathedral Ceilings, Hardwood Floors, First Floor Laundry | |
| Range, Microwave, Dishwasher, High End Refrigerator, Disposal, Stainless Steel Appliance(s) | |
| Not in DB | |
| Sidewalks, Street Lights, Street Paved | |
| — | |
| — | |
| — |
Tax History
| Year | Property Taxes |
|---|---|
| 2010 | $8,920 |
| 2014 | $8,712 |
| 2019 | $9,316 |
| 2024 | $9,770 |
Contact Agent
Nearby Similar Homes
Nearby Sold Comparables
Contact Agent
Listing Provided By
Baird & Warner







