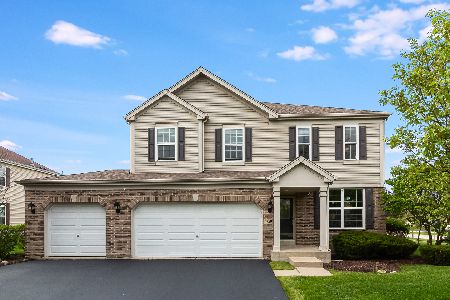5936 Chatham Drive, Hoffman Estates, Illinois 60192
$322,500
|
Sold
|
|
| Status: | Closed |
| Sqft: | 2,502 |
| Cost/Sqft: | $133 |
| Beds: | 4 |
| Baths: | 3 |
| Year Built: | 2008 |
| Property Taxes: | $8,318 |
| Days On Market: | 2194 |
| Lot Size: | 0,18 |
Description
Welcome Home! You'll Absolutely LOVE this Immaculate Home in Highly Sought after Beacon Point Subdivision! Located on a Professionally Landscaped Lot this 4 Bedroom 2.1 Bath Home with White Trim Package Throughout is a Real Charmer! Enter into a Soaring Two Story Foyer with Gleaming Hardwood Flooring that Flows from Foyer through the Kitchen! 9 Foot Ceilings Entire 1st Level, Spacious Living Room off of Foyer & Formal Dining Room Connected to Kitchen via Butlers Pantry Featuring Built in Wine Rack & Walk-In Pantry Closet! Beautiful Open Style Kitchen w/42" Dark Maple Cabs, Stainless Steel Appliances & Island! Eating Area Located off Kitchen Flows to Large Family Room with Recently Installed Ressessed Lights and Gorgeous Stone Surround Fireplace w/Custom Oak Mantel! Entertaining? Head Outside, Sliding Doors to Huge Brick Paver Patio with Sitting Wall, Perfect for Summer Nights & Entertaining! 2nd Level You'll find a Very Spacious Master Retreat with Tray Ceiling, Ceiling Fan, New Flooring, His & Hers Walk-In Closets, Master Bath w/Raised Dual Vanity, Whirlpool Tub, Tiled Floors & Tile Surround Shower! 3 of the 4 Bedrooms with Ceiling Fans & 4th Bedroom Alternately can be used as Office / Playroom & Features French Doors! Convenient 2nd Level Laundry with Wash Basin and Washer & Dryer on Pedestals! Full Basement Ready to Finish with Insulated Walls & 8 Ft Ceilings! Professionally Landscaped Lot Includes a Raised Garden & Many Updated Features Include New H20 Heater 2020, Dishwasher & Dryer 2019 & Brand New HVAC in 2016, Insulated Garage Door 2018 w/Keyless Entry! Wonderfully Located Near Parks, South Barrington Arboretum Shopping, Amazing Nightlife & Restaurants & Perfect for the Commuter less than a Mile from I90! Come See it TODAY!
Property Specifics
| Single Family | |
| — | |
| Traditional | |
| 2008 | |
| Full | |
| — | |
| No | |
| 0.18 |
| Cook | |
| Beacon Pointe | |
| 200 / Annual | |
| None | |
| Lake Michigan,Public | |
| Public Sewer | |
| 10619704 | |
| 06053010020000 |
Nearby Schools
| NAME: | DISTRICT: | DISTANCE: | |
|---|---|---|---|
|
Grade School
Timber Trails Elementary School |
46 | — | |
|
Middle School
Larsen Middle School |
46 | Not in DB | |
|
High School
Elgin High School |
46 | Not in DB | |
Property History
| DATE: | EVENT: | PRICE: | SOURCE: |
|---|---|---|---|
| 26 Oct, 2010 | Sold | $266,000 | MRED MLS |
| 30 Aug, 2010 | Under contract | $280,000 | MRED MLS |
| 9 Aug, 2010 | Listed for sale | $280,000 | MRED MLS |
| 10 Apr, 2020 | Sold | $322,500 | MRED MLS |
| 6 Feb, 2020 | Under contract | $332,700 | MRED MLS |
| 27 Jan, 2020 | Listed for sale | $332,700 | MRED MLS |
Room Specifics
Total Bedrooms: 4
Bedrooms Above Ground: 4
Bedrooms Below Ground: 0
Dimensions: —
Floor Type: Carpet
Dimensions: —
Floor Type: Carpet
Dimensions: —
Floor Type: Carpet
Full Bathrooms: 3
Bathroom Amenities: Separate Shower
Bathroom in Basement: 0
Rooms: No additional rooms
Basement Description: Unfinished
Other Specifics
| 2 | |
| — | |
| Asphalt | |
| Patio | |
| Landscaped | |
| 72 X 140 | |
| Unfinished | |
| Full | |
| Hardwood Floors, Wood Laminate Floors, Second Floor Laundry, Built-in Features, Walk-In Closet(s) | |
| Range, Microwave, Dishwasher, Refrigerator, Washer, Dryer, Stainless Steel Appliance(s) | |
| Not in DB | |
| — | |
| — | |
| — | |
| Gas Starter |
Tax History
| Year | Property Taxes |
|---|---|
| 2010 | $8,784 |
| 2020 | $8,318 |
Contact Agent
Nearby Similar Homes
Nearby Sold Comparables
Contact Agent
Listing Provided By
Advantage Realty Group







