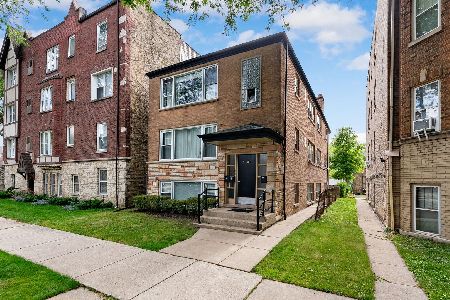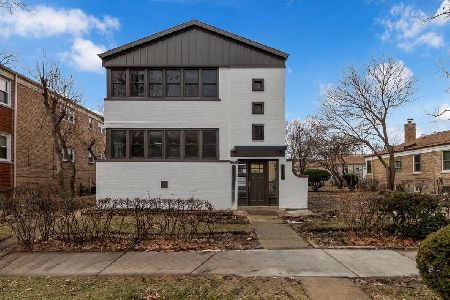5936 Saint Louis Avenue, North Park, Chicago, Illinois 60659
$500,000
|
Sold
|
|
| Status: | Closed |
| Sqft: | 0 |
| Cost/Sqft: | — |
| Beds: | 4 |
| Baths: | 0 |
| Year Built: | 1944 |
| Property Taxes: | $7,193 |
| Days On Market: | 662 |
| Lot Size: | 0,00 |
Description
Solid 2-Flat with Full Basement on beautiful tree-lined street in Hollywood Park. Larger than it Looks! Over 3,400 sf of total living space with Separate Units (Front + Side Entry + Back Yard Porch with Access to each. 1st Floor Unit (1,223sf) is in Great Condition and offers Huge LR / DR area with Bay Window, Hardwood Floors, Completely Updated Full Bath, 2 Good Sized Bedrooms and a Large Kitchen with Eat-in Area. Enclosed Porch with Extra Storage Closets + HVAC. 2nd Floor Unit (1,072sf) offers similar layout with some older finishes but Hardwood Floors under the Hallway Carpeting (exposed in the BR's) and Central Air Heating (Furnace but no AC for this floor). Good height in Basement (1,142sf) Partially finished with Small Full Bath, Wet Bar, Laundry, Mechanicals (2 Electric Panels, 2 Furnaces, 1 Hot Water Tank) along with Exterior Access / Walk-Out to Back of Home. Huge Yard, Excellent Location amongst beautiful Homes and Blocks from Peterson Park. Sold As-Is. Currently No Garage on Premises / No Tenants in Place making it easy to put your finishing touches.
Property Specifics
| Multi-unit | |
| — | |
| — | |
| 1944 | |
| — | |
| — | |
| No | |
| — |
| Cook | |
| — | |
| — / — | |
| — | |
| — | |
| — | |
| 12021761 | |
| 13024010250000 |
Nearby Schools
| NAME: | DISTRICT: | DISTANCE: | |
|---|---|---|---|
|
Grade School
Peterson Elementary School |
299 | — | |
|
High School
Mather High School |
299 | Not in DB | |
Property History
| DATE: | EVENT: | PRICE: | SOURCE: |
|---|---|---|---|
| 22 May, 2024 | Sold | $500,000 | MRED MLS |
| 30 Apr, 2024 | Under contract | $499,900 | MRED MLS |
| — | Last price change | $529,900 | MRED MLS |
| 5 Apr, 2024 | Listed for sale | $529,900 | MRED MLS |
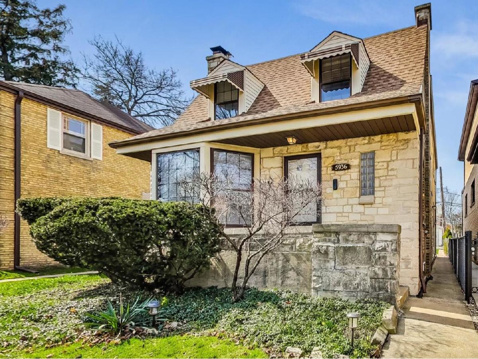
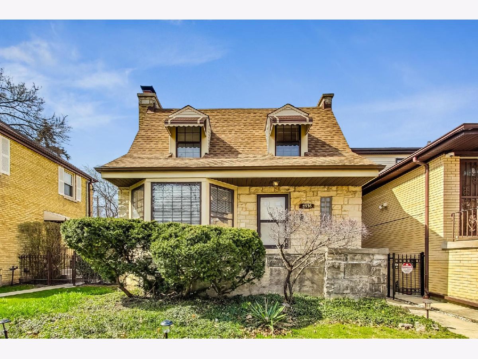
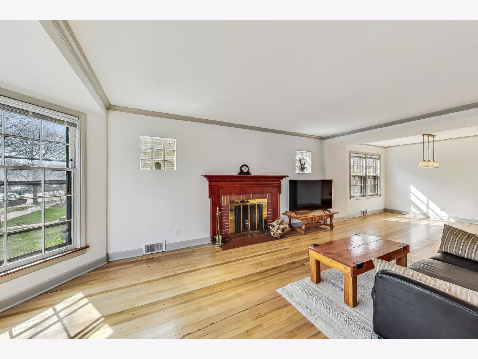
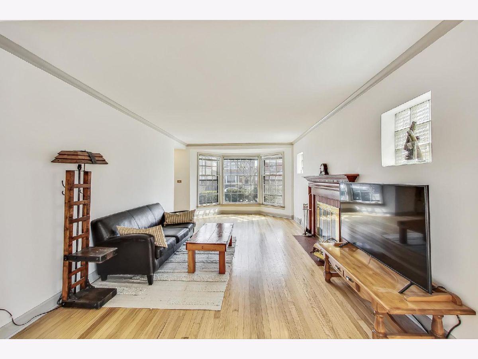
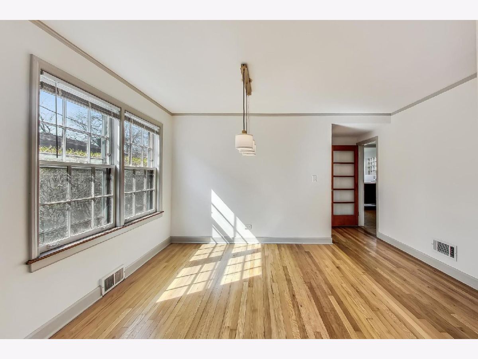
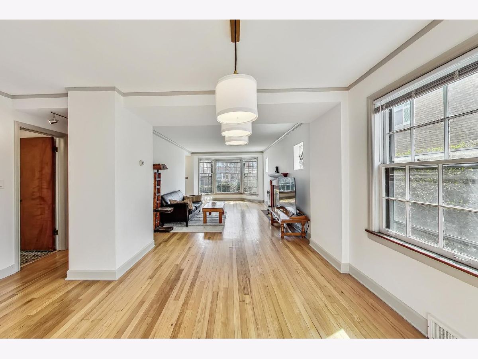
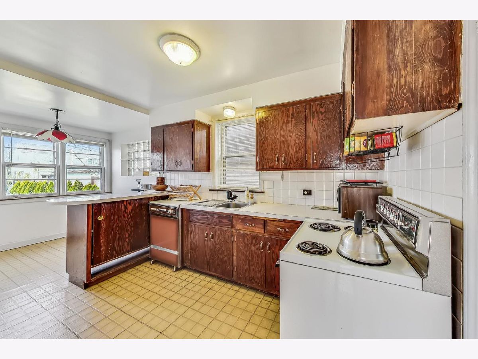
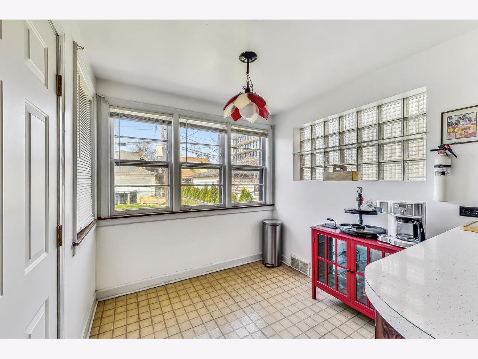
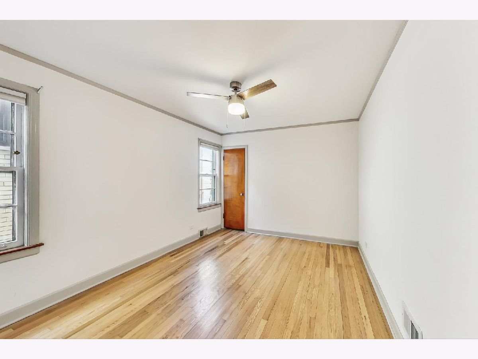
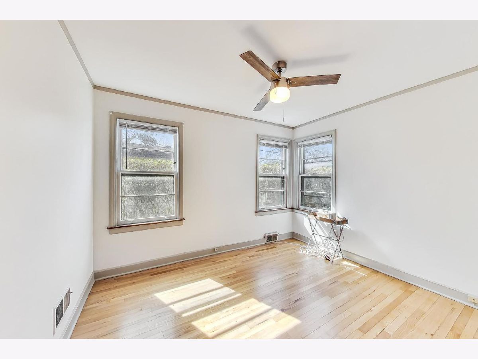
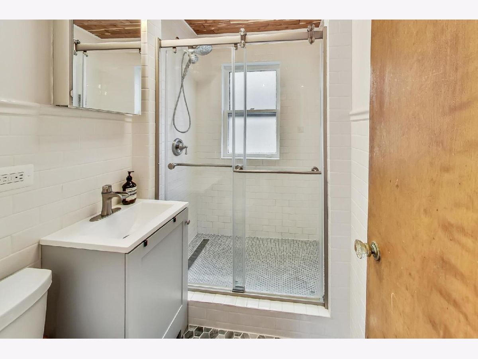
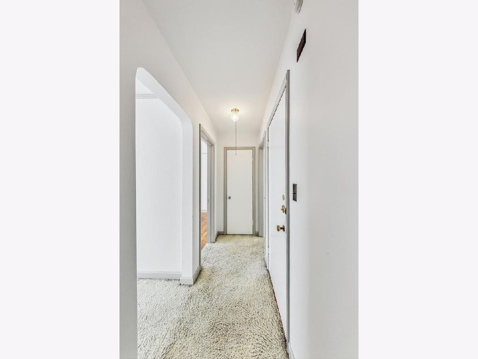
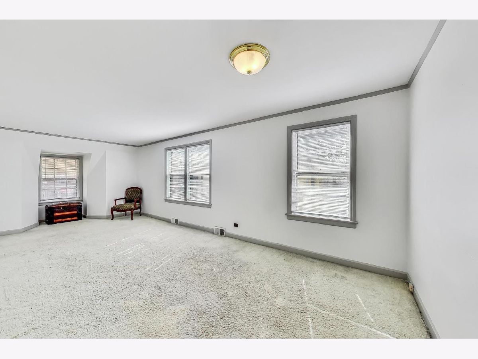
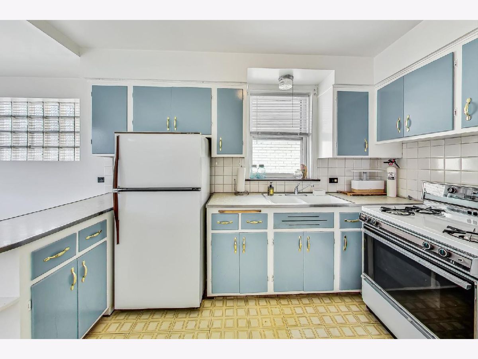
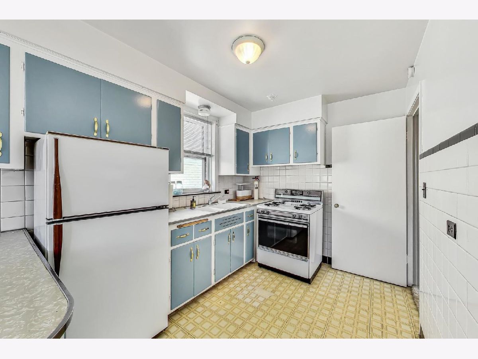
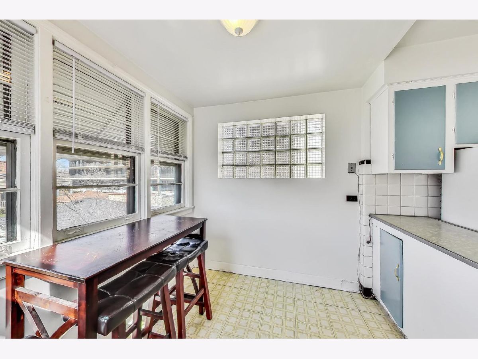
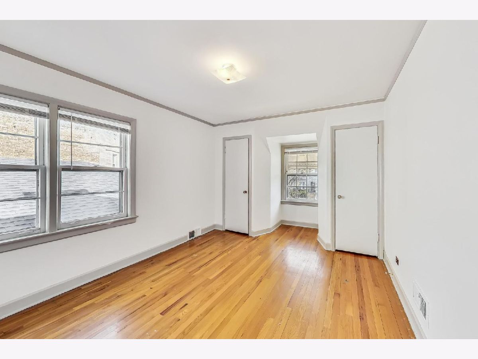
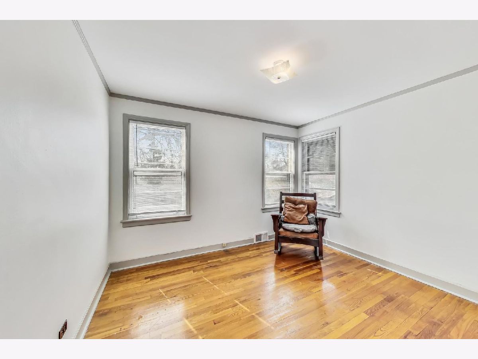
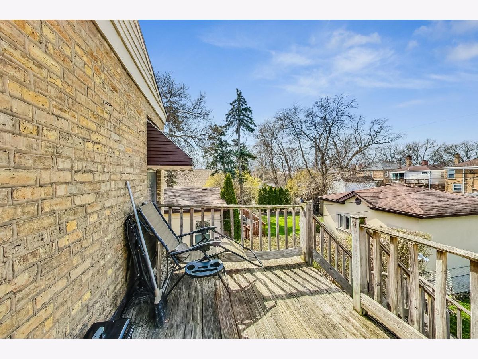
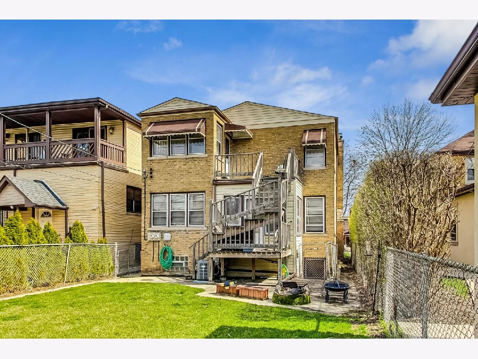
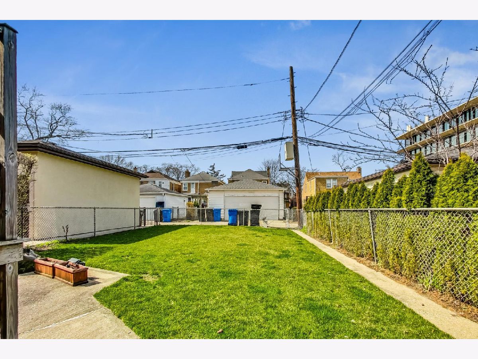
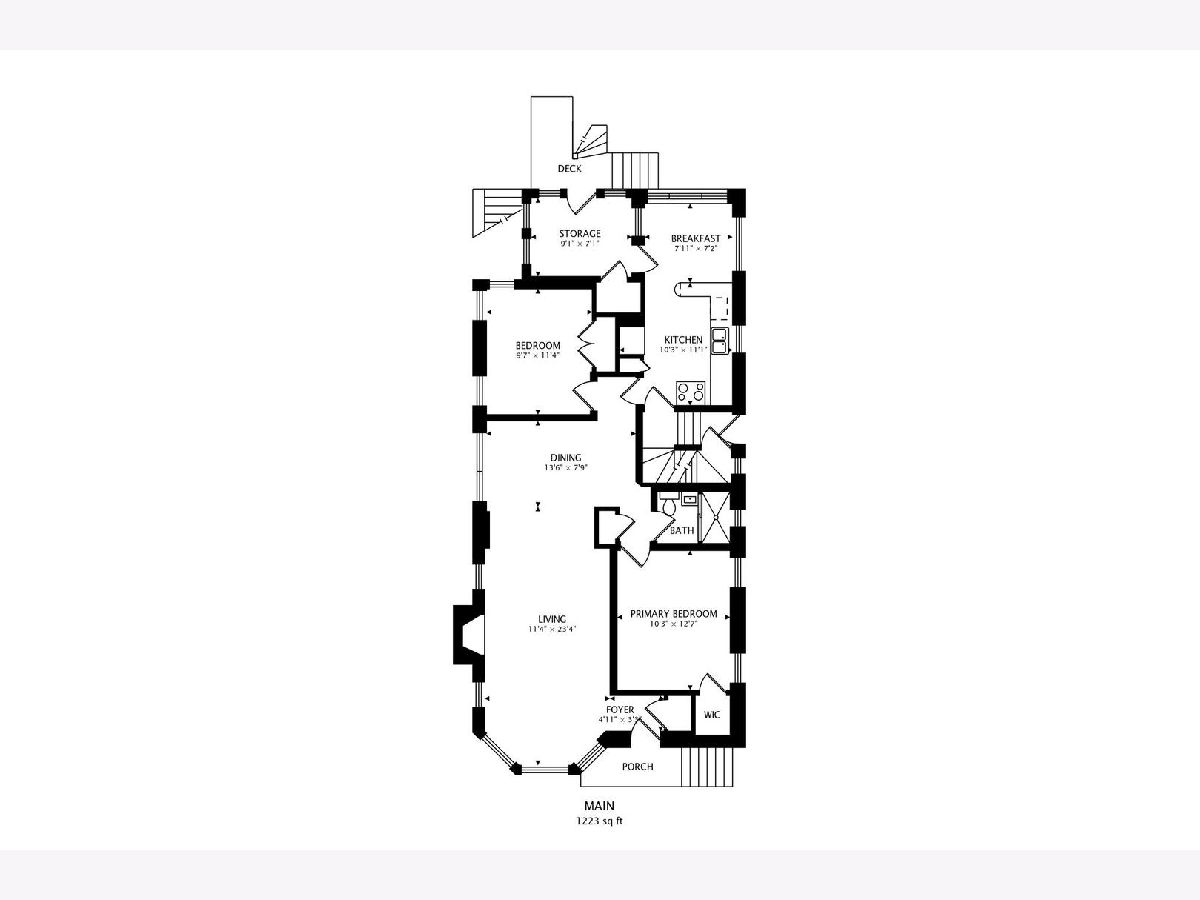
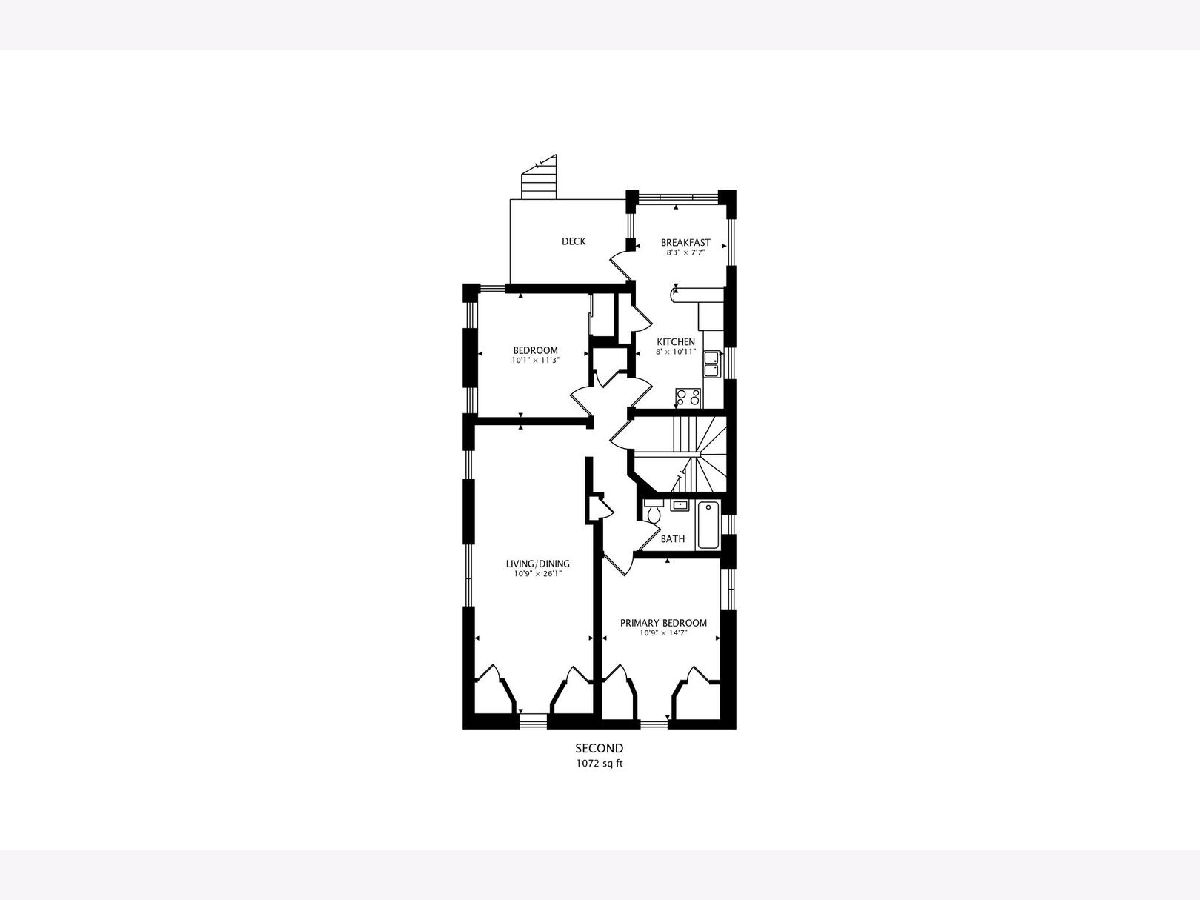
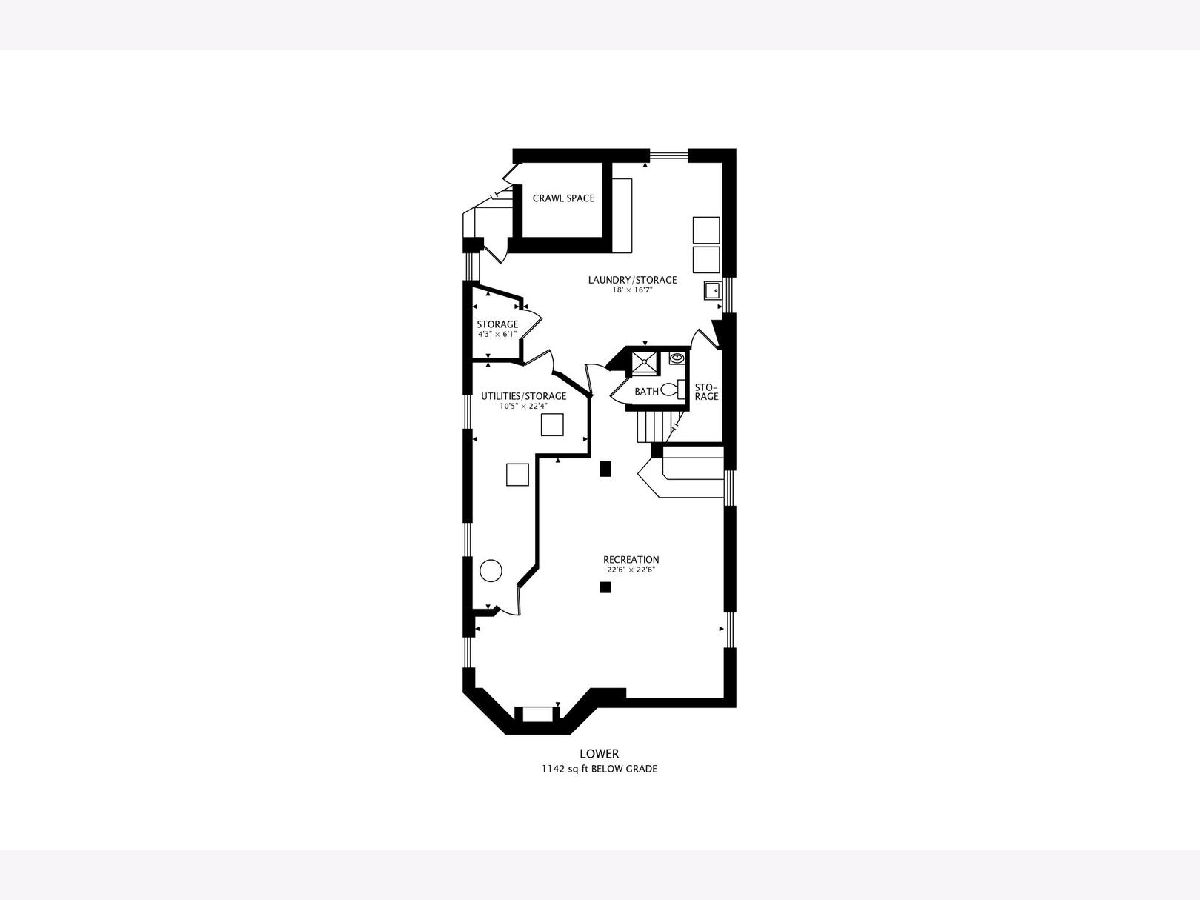
Room Specifics
Total Bedrooms: 4
Bedrooms Above Ground: 4
Bedrooms Below Ground: 0
Dimensions: —
Floor Type: —
Dimensions: —
Floor Type: —
Dimensions: —
Floor Type: —
Full Bathrooms: 3
Bathroom Amenities: —
Bathroom in Basement: —
Rooms: —
Basement Description: Partially Finished,Unfinished,Exterior Access
Other Specifics
| — | |
| — | |
| — | |
| — | |
| — | |
| 30 X 124.8 | |
| — | |
| — | |
| — | |
| — | |
| Not in DB | |
| — | |
| — | |
| — | |
| — |
Tax History
| Year | Property Taxes |
|---|---|
| 2024 | $7,193 |
Contact Agent
Nearby Similar Homes
Nearby Sold Comparables
Contact Agent
Listing Provided By
@properties Christie's International Real Estate

