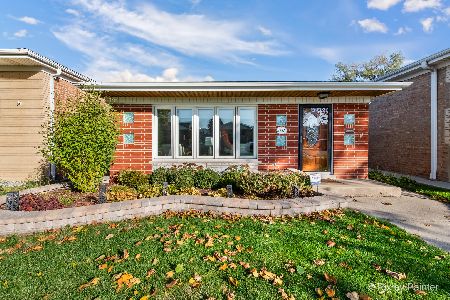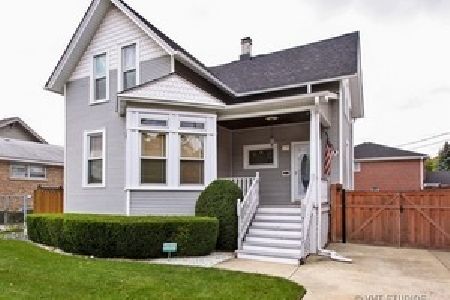5938 Harlem Avenue, Norwood Park, Chicago, Illinois 60631
$470,000
|
Sold
|
|
| Status: | Closed |
| Sqft: | 4,000 |
| Cost/Sqft: | $125 |
| Beds: | 4 |
| Baths: | 3 |
| Year Built: | 1989 |
| Property Taxes: | $9,073 |
| Days On Market: | 2251 |
| Lot Size: | 0,12 |
Description
HUGE PRICE REDUCTION! Solid Brick Construction Home with a Really Spacious Layout Featuring Attached Garage & Side Drive. Enjoy the Inviting Foyer, 4 Bedrms Up, 2.1 Baths, Large Kitchen Great for Entertaining with Breakfast Bar, Pantry and Seperate Eat-In Area Overlooking Sliding Glass Doors and 1st Flr Family Rm with Brick Fireplace, Huge Master Suite Featuring 2 Walk-In Closets & Master Bath. Full Finished Basement with Rec Rm & Utility/Storage. Lots of Closets and Storage Thru-Out the Home. NEWER Sump-Pump with Back-Up Battery & 200 AMP Electric. Zoned Heating & Air. Additional Features Include----2 Large Side Yards, Cement Patio with Garage Access and New Fence that was Reinforced with Steel. Walk to the Harlem El Stop(AWESOME FOR COMMUTERS). Highly Rated Taft HS, The Norwood Park Metra and Immaculate Conception. SOLD AS-IS
Property Specifics
| Single Family | |
| — | |
| Colonial | |
| 1989 | |
| Full | |
| — | |
| No | |
| 0.12 |
| Cook | |
| — | |
| — / Not Applicable | |
| None | |
| Lake Michigan | |
| Public Sewer | |
| 10580639 | |
| 12014040640000 |
Nearby Schools
| NAME: | DISTRICT: | DISTANCE: | |
|---|---|---|---|
|
Grade School
Edison Park Elementary School |
299 | — | |
|
Middle School
Edison Park Elementary School |
299 | Not in DB | |
|
High School
Taft High School |
299 | Not in DB | |
Property History
| DATE: | EVENT: | PRICE: | SOURCE: |
|---|---|---|---|
| 16 Mar, 2020 | Sold | $470,000 | MRED MLS |
| 4 Dec, 2019 | Under contract | $499,000 | MRED MLS |
| 24 Nov, 2019 | Listed for sale | $499,000 | MRED MLS |
Room Specifics
Total Bedrooms: 4
Bedrooms Above Ground: 4
Bedrooms Below Ground: 0
Dimensions: —
Floor Type: —
Dimensions: —
Floor Type: —
Dimensions: —
Floor Type: Carpet
Full Bathrooms: 3
Bathroom Amenities: Separate Shower
Bathroom in Basement: 0
Rooms: Recreation Room,Foyer,Utility Room-Lower Level,Storage,Walk In Closet
Basement Description: Finished
Other Specifics
| 2.5 | |
| Concrete Perimeter | |
| Concrete,Side Drive | |
| Patio | |
| Corner Lot,Fenced Yard | |
| 115X45 | |
| Full | |
| Full | |
| First Floor Laundry, Built-in Features, Walk-In Closet(s) | |
| Range, Dishwasher, Refrigerator, Washer, Dryer | |
| Not in DB | |
| Park, Pool, Tennis Court(s), Sidewalks, Street Lights, Street Paved | |
| — | |
| — | |
| Gas Starter |
Tax History
| Year | Property Taxes |
|---|---|
| 2020 | $9,073 |
Contact Agent
Nearby Similar Homes
Nearby Sold Comparables
Contact Agent
Listing Provided By
Dream Town Realty










