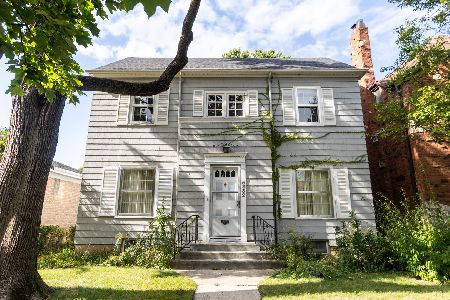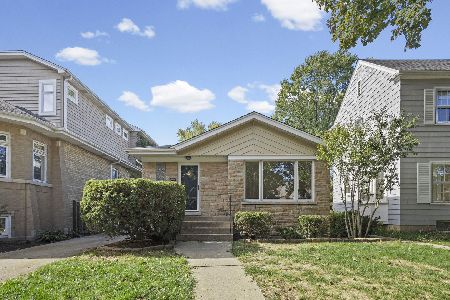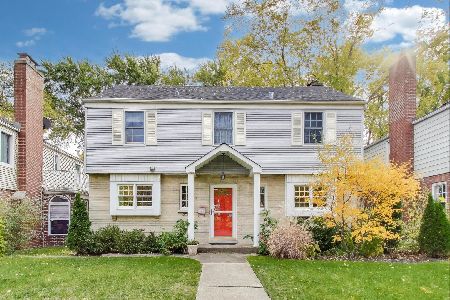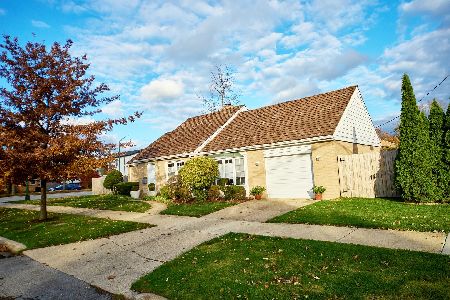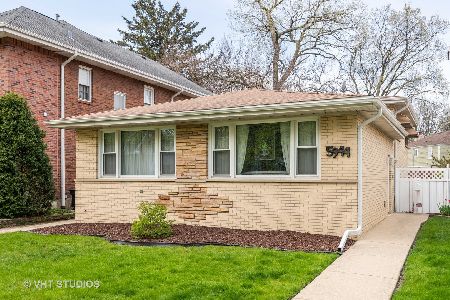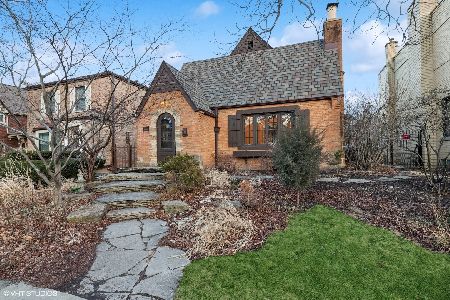5939 Forest Glen Avenue, Forest Glen, Chicago, Illinois 60646
$565,000
|
Sold
|
|
| Status: | Closed |
| Sqft: | 2,178 |
| Cost/Sqft: | $280 |
| Beds: | 3 |
| Baths: | 3 |
| Year Built: | 1934 |
| Property Taxes: | $9,088 |
| Days On Market: | 2498 |
| Lot Size: | 0,11 |
Description
Gorgeous renovated Sauganash home! Main floor features spacious living room with fireplace, all new hardwood floors, beautiful kitchen with all stainless steel appliances, and open floor plan. Enjoy the three Season room that leads to yard and patio. 2nd floor features 3 great sized bedrooms including Master bedroom with stunning master bath and laundry on 2nd floor. Fully finished basement with recreation room, family room and 2nd laundry room. All new electrical, plumbing, New roof, New A/C, New furnace, Water heater and Windows. Great location within walking distance to Award winning Sauganash School, Whole foods, Starbucks and more.
Property Specifics
| Single Family | |
| — | |
| — | |
| 1934 | |
| — | |
| — | |
| No | |
| 0.11 |
| Cook | |
| — | |
| 0 / Not Applicable | |
| — | |
| — | |
| — | |
| 10252963 | |
| 13033040070000 |
Nearby Schools
| NAME: | DISTRICT: | DISTANCE: | |
|---|---|---|---|
|
Grade School
Sauganash Elementary School |
299 | — | |
|
High School
Taft High School |
299 | Not in DB | |
Property History
| DATE: | EVENT: | PRICE: | SOURCE: |
|---|---|---|---|
| 30 Sep, 2019 | Sold | $565,000 | MRED MLS |
| 22 Apr, 2019 | Under contract | $609,900 | MRED MLS |
| — | Last price change | $649,000 | MRED MLS |
| 19 Jan, 2019 | Listed for sale | $649,000 | MRED MLS |
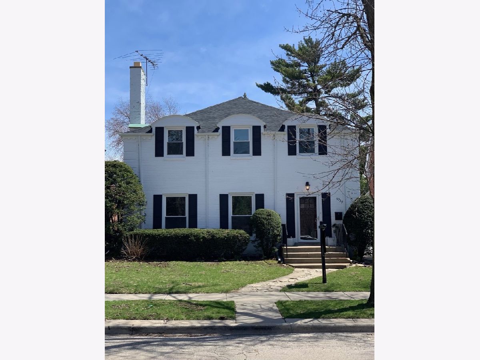
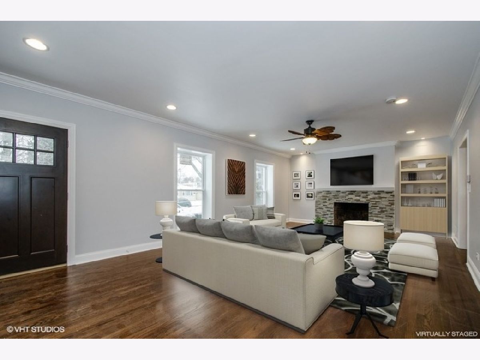
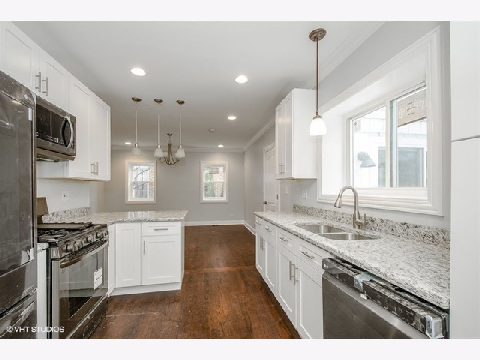
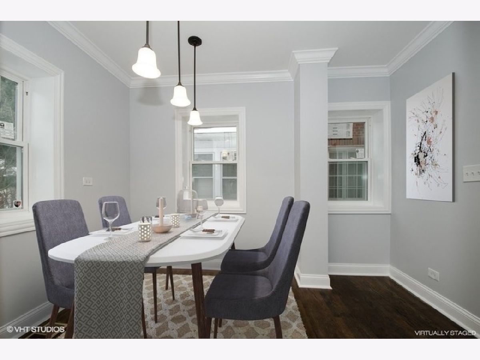
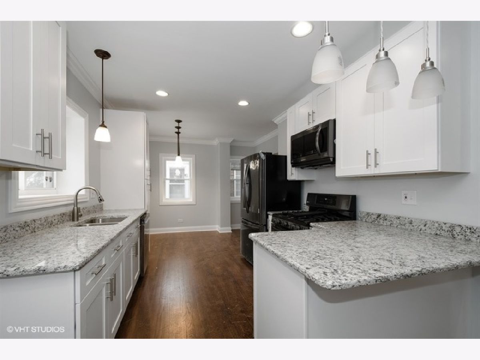
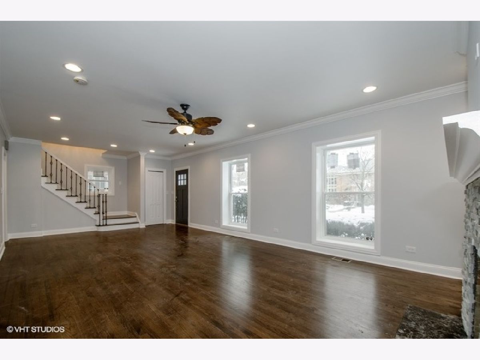
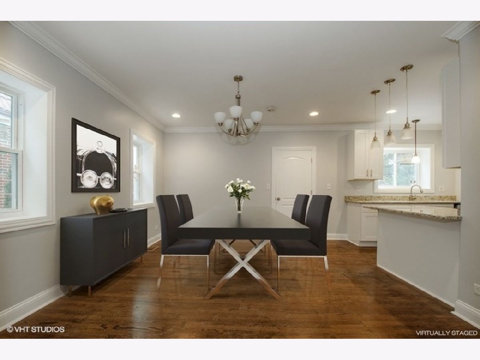
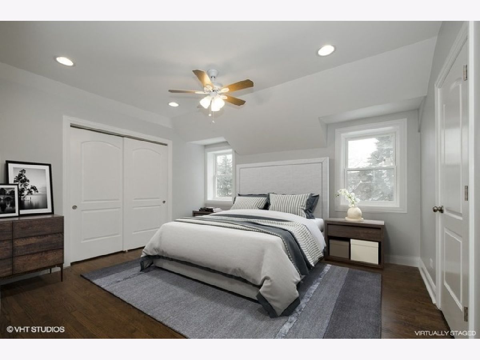
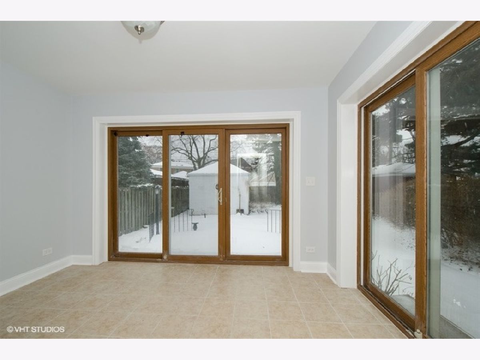
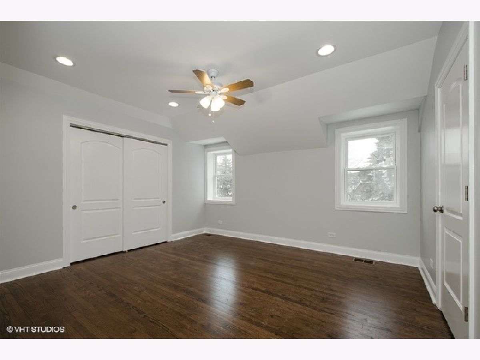
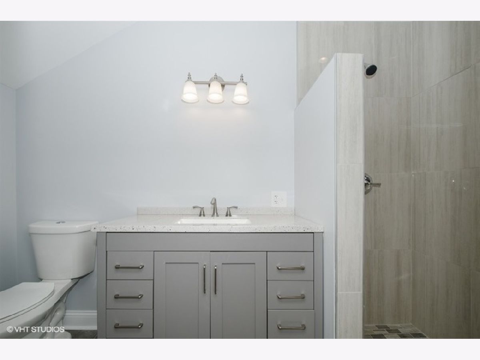
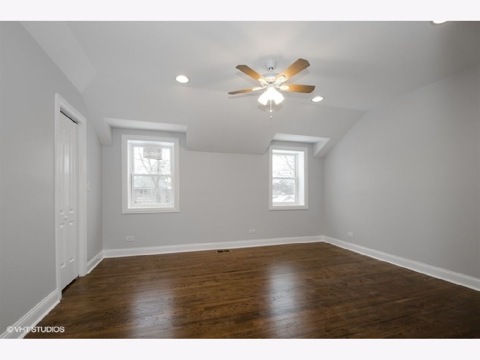
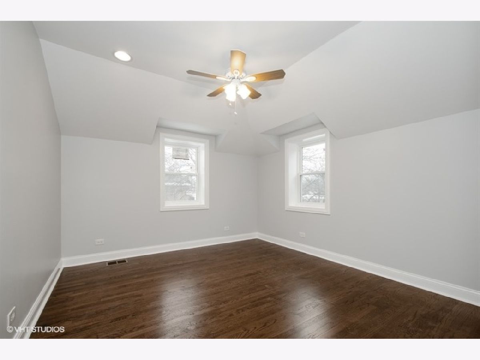
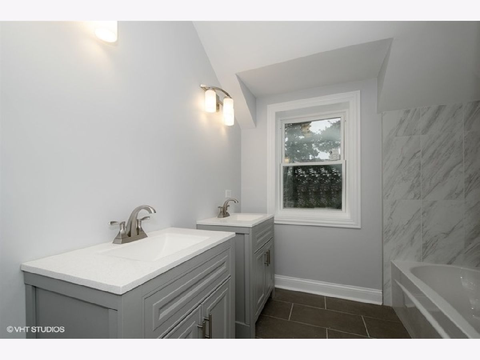
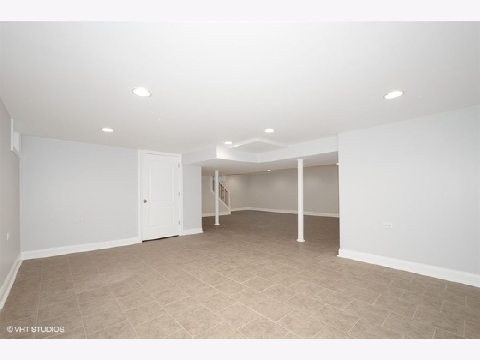
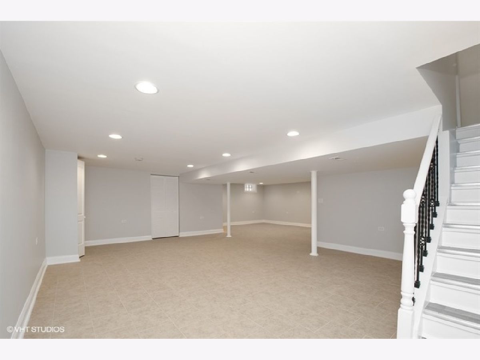
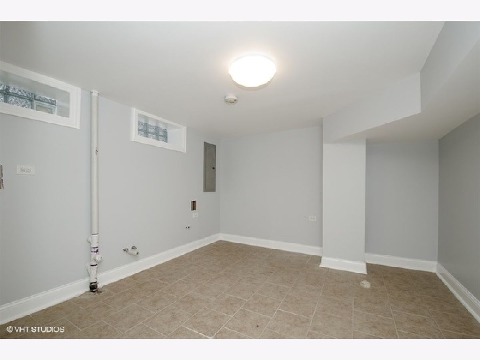
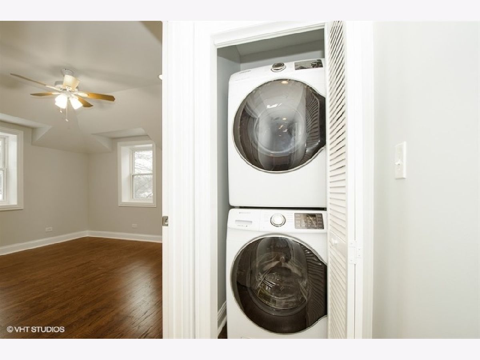
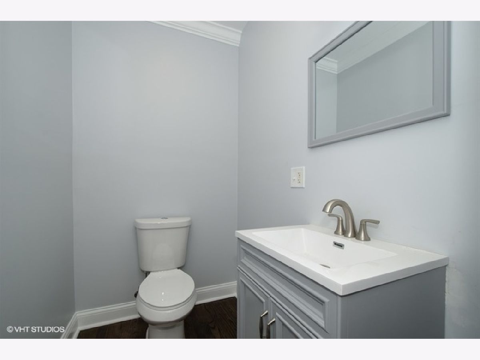
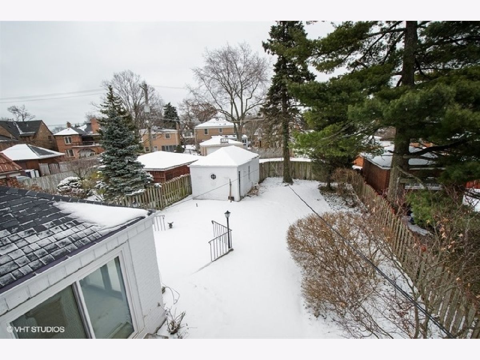
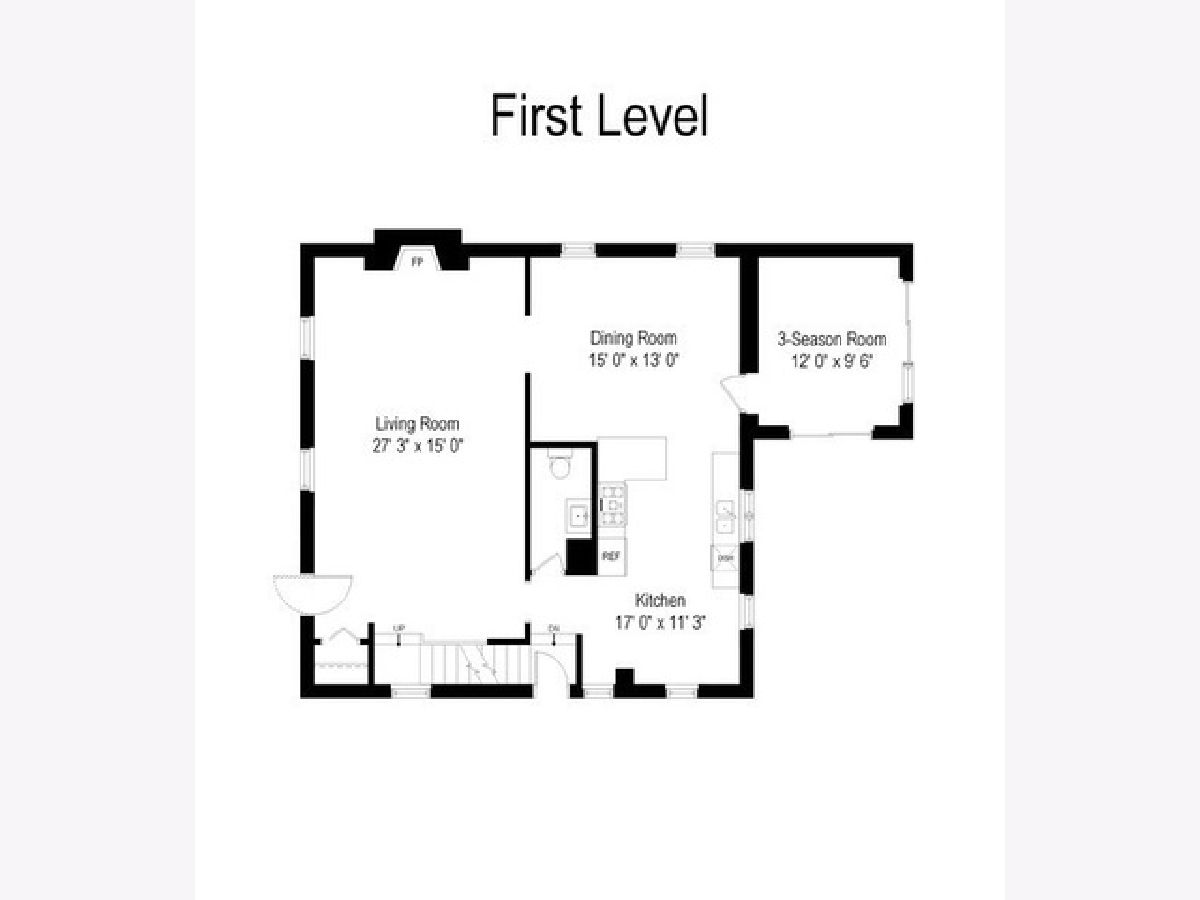
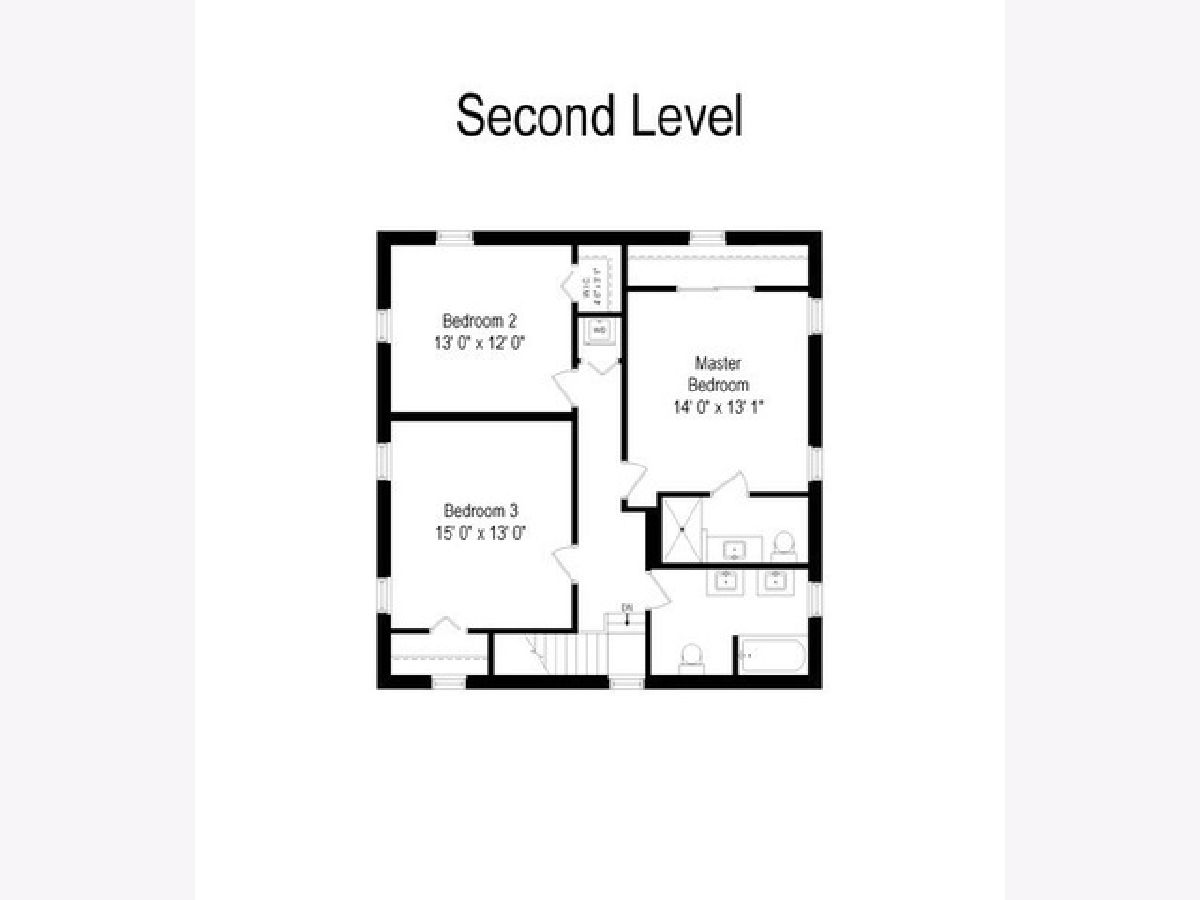
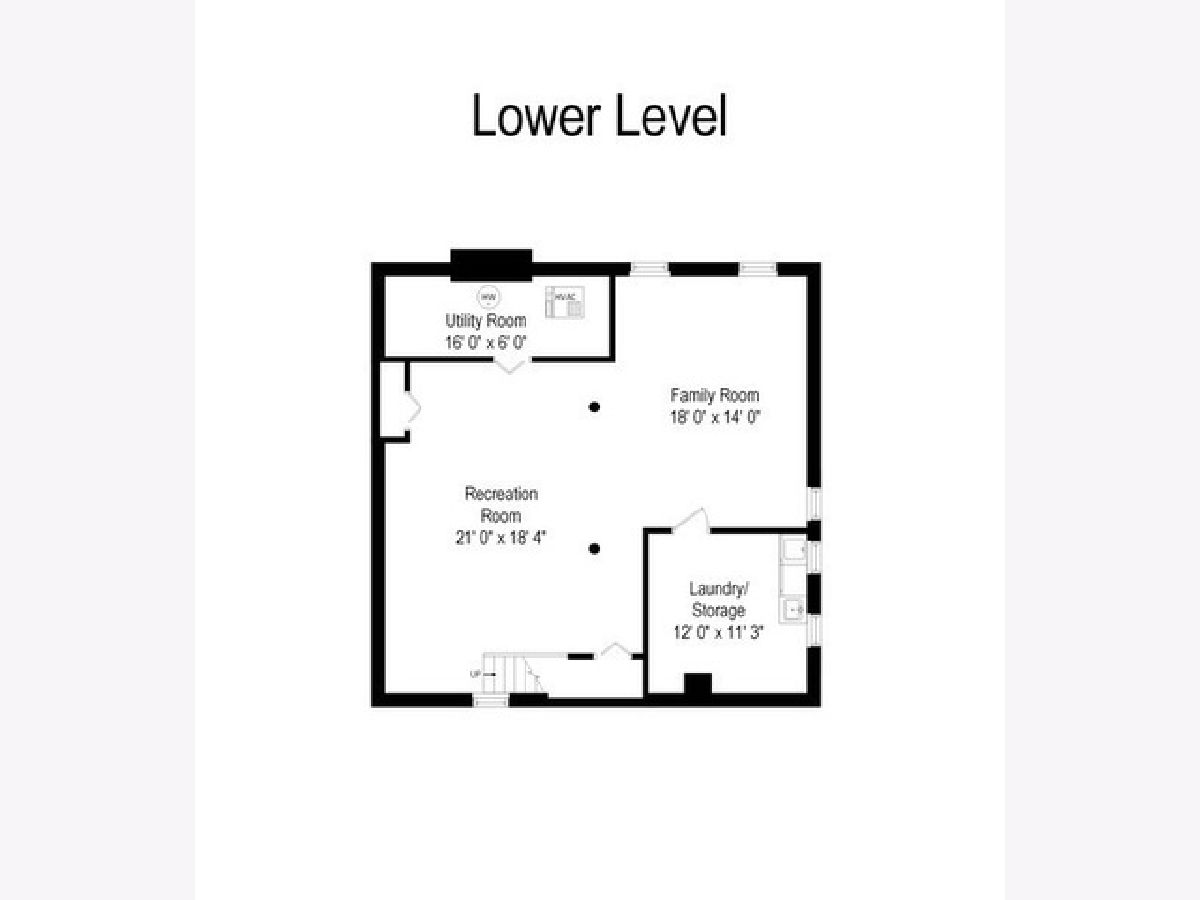
Room Specifics
Total Bedrooms: 3
Bedrooms Above Ground: 3
Bedrooms Below Ground: 0
Dimensions: —
Floor Type: —
Dimensions: —
Floor Type: —
Full Bathrooms: 3
Bathroom Amenities: —
Bathroom in Basement: 0
Rooms: —
Basement Description: Finished
Other Specifics
| 1 | |
| — | |
| Off Alley | |
| — | |
| — | |
| 40 X 125 | |
| — | |
| — | |
| — | |
| — | |
| Not in DB | |
| — | |
| — | |
| — | |
| — |
Tax History
| Year | Property Taxes |
|---|---|
| 2019 | $9,088 |
Contact Agent
Nearby Similar Homes
Nearby Sold Comparables
Contact Agent
Listing Provided By
EXIT Strategy Realty

