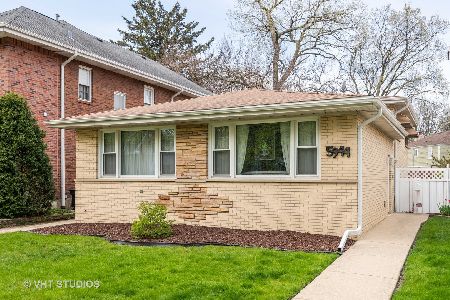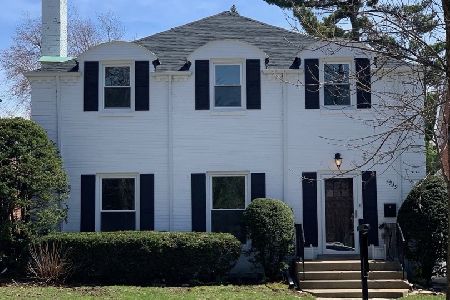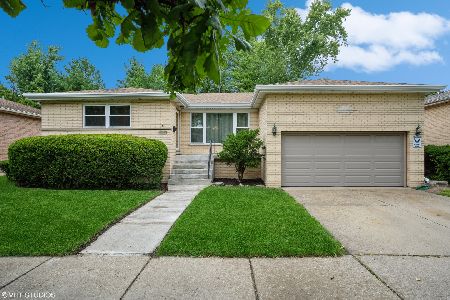5954 Forest Glen Avenue, Forest Glen, Chicago, Illinois 60646
$375,000
|
Sold
|
|
| Status: | Closed |
| Sqft: | 1,440 |
| Cost/Sqft: | $277 |
| Beds: | 3 |
| Baths: | 2 |
| Year Built: | 1969 |
| Property Taxes: | $5,334 |
| Days On Market: | 4145 |
| Lot Size: | 0,00 |
Description
Lg all brick freshly painted Trilevel in Sauganash. Newer open kitchen w/cherry cabinets/SS appliances/granite counters & large eat-in island that opens to the dining area. Hardwood floors on main and upper level. Large closets & huge 4' high concrete crawl space for extra 'stuff'. Newer tile floor in rec room. Updated baths w/double vanity in upper bath. New roof (2014), Furnace (2010), A/C (2014). Fenced back yard.
Property Specifics
| Single Family | |
| — | |
| Tri-Level | |
| 1969 | |
| Partial,English | |
| — | |
| No | |
| 0 |
| Cook | |
| Sauganash | |
| 0 / Not Applicable | |
| None | |
| Lake Michigan | |
| Public Sewer | |
| 08761476 | |
| 13033030280000 |
Nearby Schools
| NAME: | DISTRICT: | DISTANCE: | |
|---|---|---|---|
|
Grade School
Sauganash Elementary School |
299 | — | |
|
High School
Taft High School |
299 | Not in DB | |
Property History
| DATE: | EVENT: | PRICE: | SOURCE: |
|---|---|---|---|
| 24 Nov, 2014 | Sold | $375,000 | MRED MLS |
| 4 Nov, 2014 | Under contract | $399,000 | MRED MLS |
| 25 Oct, 2014 | Listed for sale | $399,000 | MRED MLS |
Room Specifics
Total Bedrooms: 3
Bedrooms Above Ground: 3
Bedrooms Below Ground: 0
Dimensions: —
Floor Type: Hardwood
Dimensions: —
Floor Type: Hardwood
Full Bathrooms: 2
Bathroom Amenities: Double Sink
Bathroom in Basement: 1
Rooms: Office,Terrace
Basement Description: Crawl
Other Specifics
| 2.5 | |
| Concrete Perimeter | |
| — | |
| Patio, Storms/Screens | |
| Fenced Yard | |
| 40X124 | |
| — | |
| None | |
| Hardwood Floors | |
| Range, Microwave, Dishwasher, Refrigerator, Washer, Dryer, Stainless Steel Appliance(s) | |
| Not in DB | |
| Sidewalks, Street Lights, Street Paved | |
| — | |
| — | |
| — |
Tax History
| Year | Property Taxes |
|---|---|
| 2014 | $5,334 |
Contact Agent
Nearby Similar Homes
Nearby Sold Comparables
Contact Agent
Listing Provided By
Chicago Realty Associates Inc












