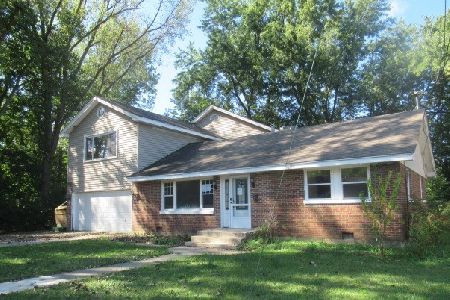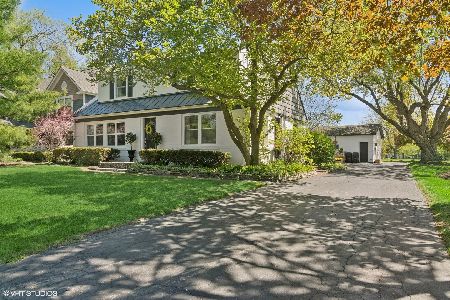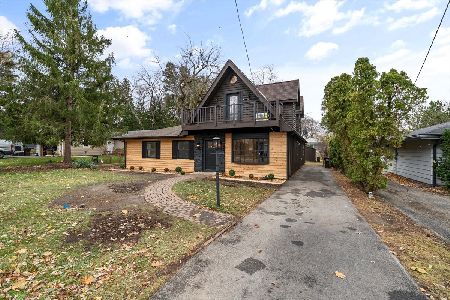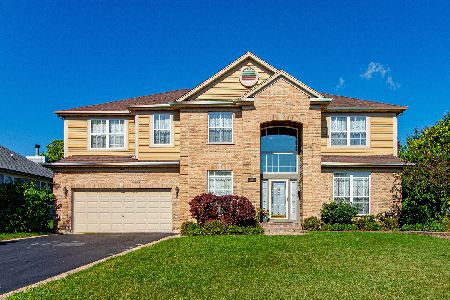594 Dunhill Drive, Lake Zurich, Illinois 60047
$467,000
|
Sold
|
|
| Status: | Closed |
| Sqft: | 2,834 |
| Cost/Sqft: | $168 |
| Beds: | 4 |
| Baths: | 4 |
| Year Built: | 2001 |
| Property Taxes: | $11,101 |
| Days On Market: | 2836 |
| Lot Size: | 0,25 |
Description
Bright, Airy & Inviting floor plan home in Lake Zurich's premier Heatherleigh Neighborhood. This lovely beautiful home features hardwood floors throughout the main level. New furnace & A/C! Great porch with Elegant Brick Arch entrance; Foyer/Living Room/Dining Rooms are welcoming & warm. Open concept Kitchen-Breakfast Room with Immaculate oak cabinets & Gorgeous granite counter tops as well as access to the deck from the Breakfast room. Spacious Family room features a Gas Fireplace & tons of Light! Upper Level features so much living space. Large cozy Loft; Luxury Master suite with a walk-in closet & huge Private Master bath with Soaker tub; his/hers vanities with granite & separate Shower. Finished look out lower level sports a large Recreation Room,Office/Bonus Nook & Game room with French doors as well as a 3rd Full Bath. 3 car garage. Perfect for a quick stroll with the kids to the park and library! Close to all the best of Lake Zurich/Deer Park/Kildeer. Come to see it today!
Property Specifics
| Single Family | |
| — | |
| Colonial | |
| 2001 | |
| Full,English | |
| — | |
| No | |
| 0.25 |
| Lake | |
| Heatherleigh | |
| 0 / Not Applicable | |
| None | |
| Public | |
| Public Sewer | |
| 09921636 | |
| 14204010120000 |
Nearby Schools
| NAME: | DISTRICT: | DISTANCE: | |
|---|---|---|---|
|
Grade School
May Whitney Elementary School |
95 | — | |
|
Middle School
Lake Zurich Middle - N Campus |
95 | Not in DB | |
|
High School
Lake Zurich High School |
95 | Not in DB | |
Property History
| DATE: | EVENT: | PRICE: | SOURCE: |
|---|---|---|---|
| 6 Aug, 2018 | Sold | $467,000 | MRED MLS |
| 19 Jun, 2018 | Under contract | $474,900 | MRED MLS |
| — | Last price change | $489,900 | MRED MLS |
| 19 Apr, 2018 | Listed for sale | $489,900 | MRED MLS |
Room Specifics
Total Bedrooms: 4
Bedrooms Above Ground: 4
Bedrooms Below Ground: 0
Dimensions: —
Floor Type: Carpet
Dimensions: —
Floor Type: Hardwood
Dimensions: —
Floor Type: Carpet
Full Bathrooms: 4
Bathroom Amenities: Separate Shower,Soaking Tub
Bathroom in Basement: 1
Rooms: Eating Area,Loft,Recreation Room,Game Room,Media Room,Foyer
Basement Description: Finished
Other Specifics
| 3 | |
| Concrete Perimeter | |
| Asphalt | |
| Deck, Porch | |
| — | |
| 72X135X170X175 | |
| — | |
| Full | |
| Hardwood Floors, First Floor Laundry | |
| Range, Dishwasher, Refrigerator, Washer, Dryer, Disposal, Stainless Steel Appliance(s) | |
| Not in DB | |
| — | |
| — | |
| — | |
| Gas Log, Gas Starter |
Tax History
| Year | Property Taxes |
|---|---|
| 2018 | $11,101 |
Contact Agent
Nearby Similar Homes
Nearby Sold Comparables
Contact Agent
Listing Provided By
Hometown Real Estate Group LLC









