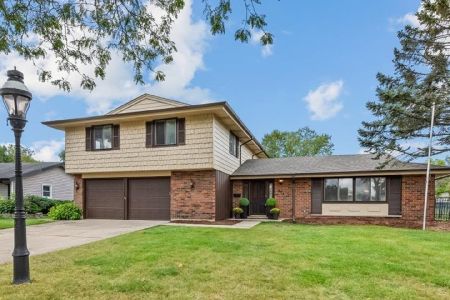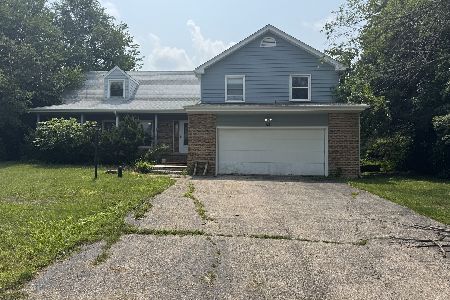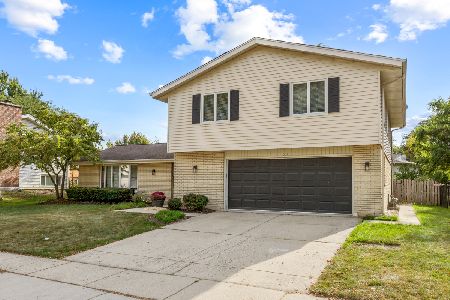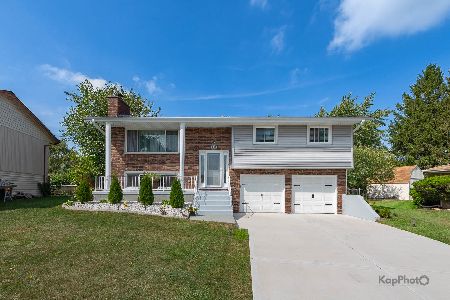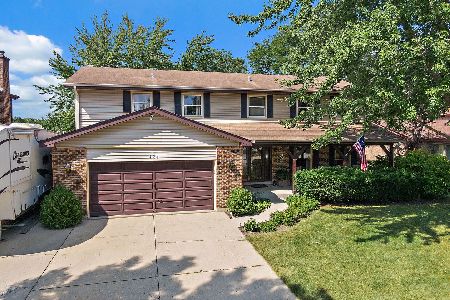594 Sandpebble Drive, Schaumburg, Illinois 60193
$432,500
|
Sold
|
|
| Status: | Closed |
| Sqft: | 3,038 |
| Cost/Sqft: | $145 |
| Beds: | 4 |
| Baths: | 4 |
| Year Built: | 1977 |
| Property Taxes: | $9,931 |
| Days On Market: | 2324 |
| Lot Size: | 0,21 |
Description
Stunning home and location you can never find! Three teir deck and patio with hot tub overlook private Lake!! Remodeled Kitchen and 3 1/2 baths! Beautiful 2 story foyer with skylight! Large living room dining room with brand new hardwood flooring and sliding glass door leading to deck. Cozy family room with brick fireplace and built in book cases with sliding glass doors that have interior blinds and lead to one of the decks overlooking lake! Remodeled kitchen has Stainless Steel appliances, island, breakfast bar, eating area with cabinets and wine refrigerator! Four big bedrooms plus office or nursery off master bedroom with balcony also overlooking lake! Great new Master Bath with seperate dressing area. Three more nice size bedrooms and remodeled full bath! Add to all of this finished basement with full bath and wet bar! Also large laundry area and storage room plus crawl space for tons of storage! Brand new carpet and paint through most of the home!! Move right in!
Property Specifics
| Single Family | |
| — | |
| — | |
| 1977 | |
| Full | |
| CUSTOM | |
| Yes | |
| 0.21 |
| Cook | |
| Spring Cove | |
| 525 / Annual | |
| Insurance,Lake Rights | |
| Public | |
| Public Sewer, Sewer-Storm | |
| 10446192 | |
| 07284010830000 |
Nearby Schools
| NAME: | DISTRICT: | DISTANCE: | |
|---|---|---|---|
|
Grade School
Nathan Hale Elementary School |
54 | — | |
|
Middle School
Robert Frost Junior High School |
54 | Not in DB | |
|
High School
Schaumburg High School |
211 | Not in DB | |
Property History
| DATE: | EVENT: | PRICE: | SOURCE: |
|---|---|---|---|
| 26 Aug, 2019 | Sold | $432,500 | MRED MLS |
| 16 Jul, 2019 | Under contract | $439,900 | MRED MLS |
| 10 Jul, 2019 | Listed for sale | $439,900 | MRED MLS |
Room Specifics
Total Bedrooms: 4
Bedrooms Above Ground: 4
Bedrooms Below Ground: 0
Dimensions: —
Floor Type: Carpet
Dimensions: —
Floor Type: Carpet
Dimensions: —
Floor Type: Carpet
Full Bathrooms: 4
Bathroom Amenities: —
Bathroom in Basement: 1
Rooms: Office,Recreation Room
Basement Description: Finished
Other Specifics
| 2 | |
| Concrete Perimeter | |
| Concrete | |
| Balcony, Deck, Patio, Hot Tub, Storms/Screens | |
| Lake Front,Pond(s),Water View | |
| 60 X 125 | |
| — | |
| Full | |
| Bar-Wet, Hardwood Floors | |
| Range, Microwave, Dishwasher, Refrigerator, Washer, Dryer, Disposal, Stainless Steel Appliance(s), Wine Refrigerator, Range Hood | |
| Not in DB | |
| Sidewalks, Street Lights, Street Paved | |
| — | |
| — | |
| Gas Log, Gas Starter |
Tax History
| Year | Property Taxes |
|---|---|
| 2019 | $9,931 |
Contact Agent
Nearby Similar Homes
Nearby Sold Comparables
Contact Agent
Listing Provided By
RE/MAX Central Inc.

