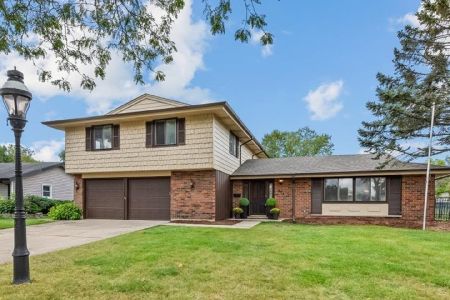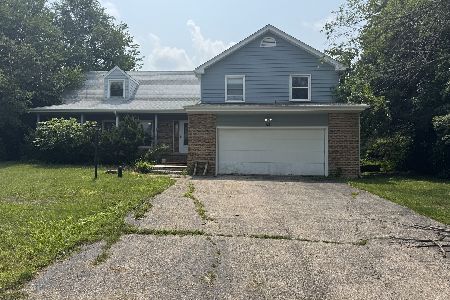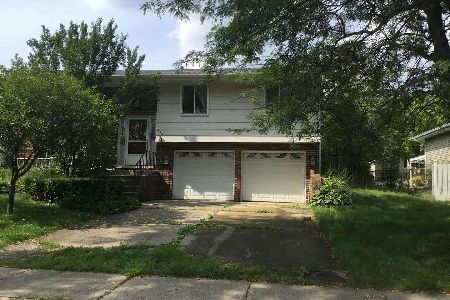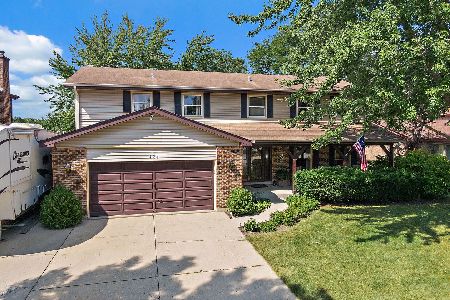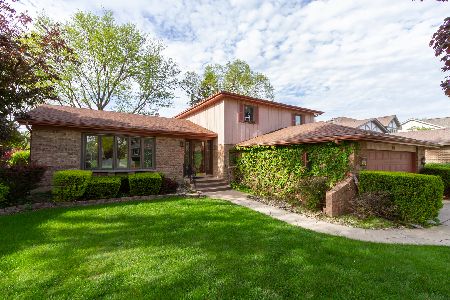582 Sandpebble Drive, Schaumburg, Illinois 60193
$378,000
|
Sold
|
|
| Status: | Closed |
| Sqft: | 2,416 |
| Cost/Sqft: | $163 |
| Beds: | 4 |
| Baths: | 4 |
| Year Built: | 1977 |
| Property Taxes: | $8,646 |
| Days On Market: | 2871 |
| Lot Size: | 0,21 |
Description
Location, Location, Location! Welcome Home to Peace & Serenity with Your Own Private Pond in Backyard! Over 3200 Square Feet of Finished Living Space! Ready for New Owners! Large Living Room Offers Plenty of Space for Relaxing and Entertaining! Open Dining Room Features Large Windows and Plenty of Space for Guests! Chefs Kitchen Features Stainless Steel Appliances, Oak Cabinetry, Breakfast Bar, and Additional Eating Area that Sits Next to Sliding Glass Doors Leading out to Private Yard! Cozy Family Room Offers Large Windows and Beautiful Fireplace Perfect for Relaxing Anytime of the Year! Vast Master Suite Offers Large Closets, Private Balcony, and Private Bathroom! Three Additional Bedrooms with Large Closets Adds So Much Additional Living Space! Large, Full, Hall Bath Offers Privacy and Double Sinks! Fully Finished Basement Adds Living Space or Perfect Recreation Room! Close to Everything in Schaumburg AND Offers Total Privacy! With So Much to Offer This One Won't Last! Hurry!
Property Specifics
| Single Family | |
| — | |
| Other | |
| 1977 | |
| Full | |
| — | |
| No | |
| 0.21 |
| Cook | |
| Spring Cove | |
| 0 / Not Applicable | |
| None | |
| Public | |
| Public Sewer | |
| 09831611 | |
| 07284010800000 |
Nearby Schools
| NAME: | DISTRICT: | DISTANCE: | |
|---|---|---|---|
|
Grade School
Nathan Hale Elementary School |
54 | — | |
|
Middle School
Robert Frost Junior High School |
54 | Not in DB | |
|
High School
Schaumburg High School |
211 | Not in DB | |
Property History
| DATE: | EVENT: | PRICE: | SOURCE: |
|---|---|---|---|
| 12 Mar, 2018 | Sold | $378,000 | MRED MLS |
| 2 Feb, 2018 | Under contract | $394,900 | MRED MLS |
| 11 Jan, 2018 | Listed for sale | $394,900 | MRED MLS |
Room Specifics
Total Bedrooms: 4
Bedrooms Above Ground: 4
Bedrooms Below Ground: 0
Dimensions: —
Floor Type: Carpet
Dimensions: —
Floor Type: Carpet
Dimensions: —
Floor Type: Carpet
Full Bathrooms: 4
Bathroom Amenities: Double Sink,Soaking Tub
Bathroom in Basement: 1
Rooms: Foyer
Basement Description: Finished
Other Specifics
| 2 | |
| Concrete Perimeter | |
| Concrete | |
| Balcony, Porch, Storms/Screens | |
| Landscaped | |
| 9360 SQ FT | |
| Unfinished | |
| Full | |
| First Floor Laundry | |
| Range, Microwave, Dishwasher, Refrigerator, Washer, Dryer, Disposal, Stainless Steel Appliance(s) | |
| Not in DB | |
| — | |
| — | |
| — | |
| Wood Burning |
Tax History
| Year | Property Taxes |
|---|---|
| 2018 | $8,646 |
Contact Agent
Nearby Similar Homes
Nearby Sold Comparables
Contact Agent
Listing Provided By
RE/MAX Suburban

