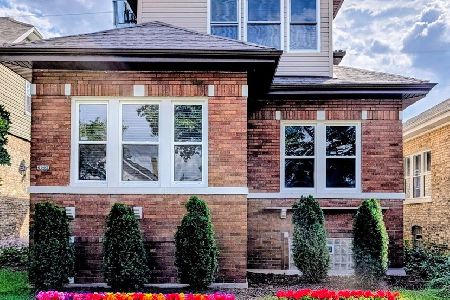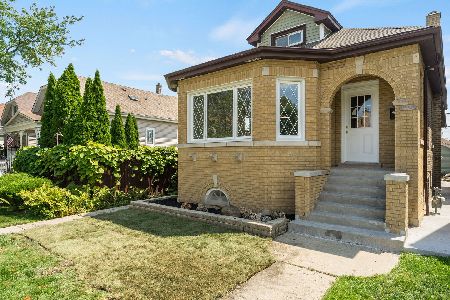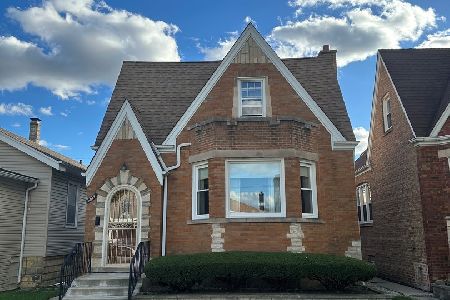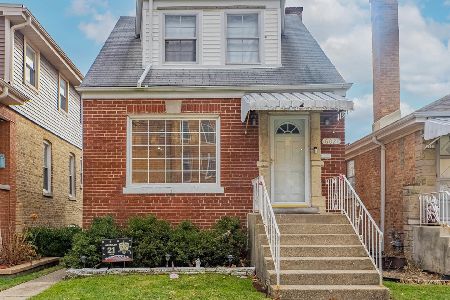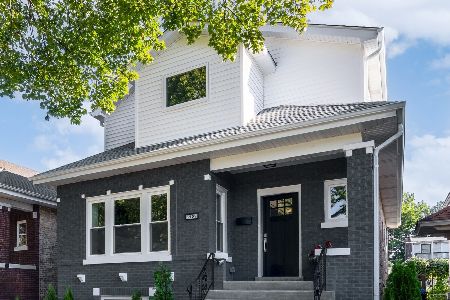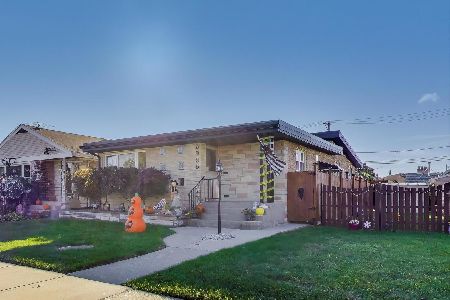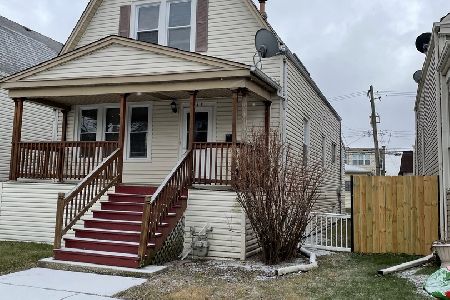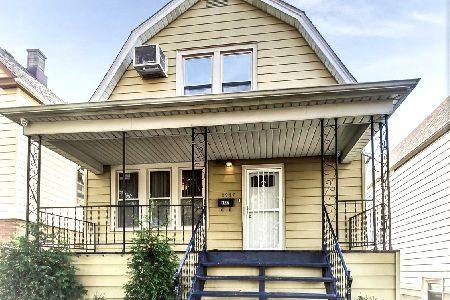5941 Patterson Avenue, Portage Park, Chicago, Illinois 60634
$472,500
|
Sold
|
|
| Status: | Closed |
| Sqft: | 2,800 |
| Cost/Sqft: | $171 |
| Beds: | 5 |
| Baths: | 3 |
| Year Built: | 1921 |
| Property Taxes: | $3,758 |
| Days On Market: | 2294 |
| Lot Size: | 0,09 |
Description
Construction just completed! New construction home with all the bells and whistles! Luxury modern home with all high-end finishes. Brand new renovation designed in collaboration with Chicago's premier designer, GOGO Design Group. Gorgeous home with flowing floor plan great for entertaining. Gourmet kitchen with 42" cabinets, quartz countertops, stainless steel appliances, pantry cabinet, and large island. Living room, dining room, kitchen, family room, full bathroom, and enclosed porch on first floor. Sliding doors from enclosed porch lead to large deck and backyard. Second floor has three bedrooms, laundry, and two bathrooms. Master suite with walk-in closet, luxury bathroom, and Juliette balcony. Rec room, two more bedrooms, walk-in storage closets, and mud room in the lower level. Second floor laundry for added convenience. Great Portage Park location near tons of shops, beautiful parks, and public transportation. Owner is a licensed real estate broker. Custom home for a great price! Easy to see. Ring doorbell included
Property Specifics
| Single Family | |
| — | |
| Farmhouse | |
| 1921 | |
| Full,English | |
| — | |
| No | |
| 0.09 |
| Cook | |
| — | |
| 0 / Not Applicable | |
| None | |
| Lake Michigan,Public | |
| Public Sewer | |
| 10542264 | |
| 13202280030000 |
Property History
| DATE: | EVENT: | PRICE: | SOURCE: |
|---|---|---|---|
| 31 Jul, 2018 | Sold | $194,000 | MRED MLS |
| 30 May, 2018 | Under contract | $204,000 | MRED MLS |
| 7 May, 2018 | Listed for sale | $204,000 | MRED MLS |
| 13 Mar, 2020 | Sold | $472,500 | MRED MLS |
| 4 Feb, 2020 | Under contract | $479,900 | MRED MLS |
| — | Last price change | $489,900 | MRED MLS |
| 8 Oct, 2019 | Listed for sale | $499,900 | MRED MLS |
Room Specifics
Total Bedrooms: 5
Bedrooms Above Ground: 5
Bedrooms Below Ground: 0
Dimensions: —
Floor Type: Carpet
Dimensions: —
Floor Type: Carpet
Dimensions: —
Floor Type: Vinyl
Dimensions: —
Floor Type: —
Full Bathrooms: 3
Bathroom Amenities: Double Sink,Full Body Spray Shower
Bathroom in Basement: 0
Rooms: Bedroom 5,Deck,Enclosed Porch Heated,Recreation Room
Basement Description: Finished,Exterior Access
Other Specifics
| 2 | |
| — | |
| — | |
| Deck, Storms/Screens | |
| — | |
| 30X125 | |
| Unfinished | |
| Full | |
| Vaulted/Cathedral Ceilings, Skylight(s), Hardwood Floors, Second Floor Laundry, First Floor Full Bath, Walk-In Closet(s) | |
| Range, Microwave, Dishwasher, Refrigerator, Disposal, Stainless Steel Appliance(s) | |
| Not in DB | |
| Park, Pool, Tennis Court(s), Curbs, Sidewalks, Street Lights, Street Paved | |
| — | |
| — | |
| — |
Tax History
| Year | Property Taxes |
|---|---|
| 2018 | $3,672 |
| 2020 | $3,758 |
Contact Agent
Nearby Similar Homes
Nearby Sold Comparables
Contact Agent
Listing Provided By
Diplomat Realty, Inc.

