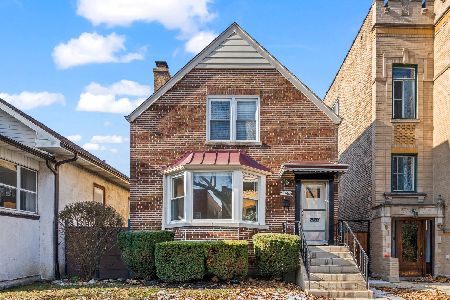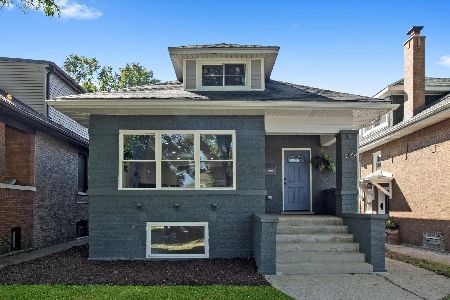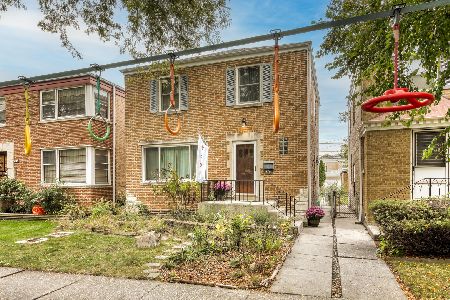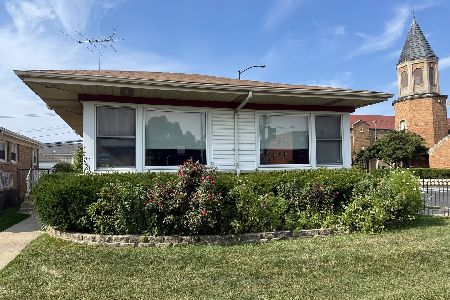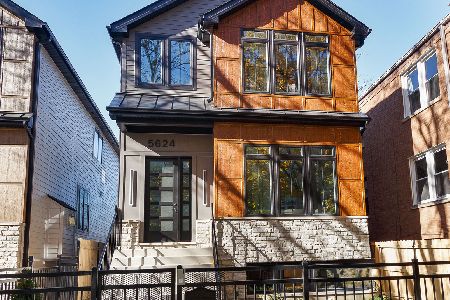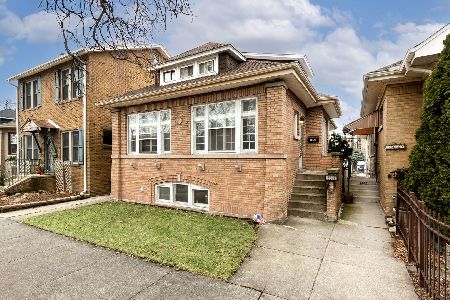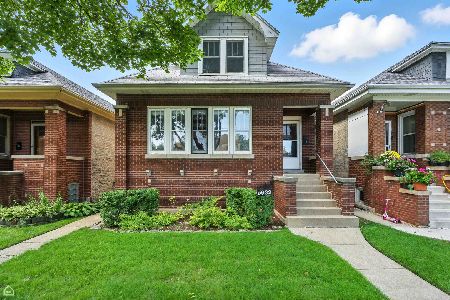5941 Washtenaw Avenue, West Ridge, Chicago, Illinois 60659
$405,000
|
Sold
|
|
| Status: | Closed |
| Sqft: | 0 |
| Cost/Sqft: | — |
| Beds: | 4 |
| Baths: | 3 |
| Year Built: | 1923 |
| Property Taxes: | $3,789 |
| Days On Market: | 3612 |
| Lot Size: | 0,09 |
Description
Spectacular Octagon Bungalow on tree-lined street in the heart of Arcadia Terrace. This home has an unbelievable kitchen/great room, warm living room, formal dining room, great lower level, 2-1/2 beautiful baths, amazing updates, and registered on the Bungalow program. This is a real beauty. Close to all amenities and transportation.
Property Specifics
| Single Family | |
| — | |
| Bungalow | |
| 1923 | |
| Full,English | |
| — | |
| No | |
| 0.09 |
| Cook | |
| — | |
| 0 / Not Applicable | |
| None | |
| Lake Michigan | |
| Public Sewer | |
| 09158478 | |
| 13014020100000 |
Property History
| DATE: | EVENT: | PRICE: | SOURCE: |
|---|---|---|---|
| 15 Jun, 2016 | Sold | $405,000 | MRED MLS |
| 21 Apr, 2016 | Under contract | $425,000 | MRED MLS |
| — | Last price change | $429,000 | MRED MLS |
| 7 Mar, 2016 | Listed for sale | $441,500 | MRED MLS |
Room Specifics
Total Bedrooms: 4
Bedrooms Above Ground: 4
Bedrooms Below Ground: 0
Dimensions: —
Floor Type: Carpet
Dimensions: —
Floor Type: Hardwood
Dimensions: —
Floor Type: —
Full Bathrooms: 3
Bathroom Amenities: —
Bathroom in Basement: 1
Rooms: Recreation Room,Storage,Utility Room-Lower Level,Walk In Closet,Workshop
Basement Description: Partially Finished
Other Specifics
| 2 | |
| Concrete Perimeter | |
| — | |
| Deck | |
| — | |
| 30X125 | |
| — | |
| None | |
| Hardwood Floors, First Floor Bedroom, In-Law Arrangement, First Floor Full Bath | |
| Range, Microwave, Dishwasher, Refrigerator, Washer, Dryer | |
| Not in DB | |
| Sidewalks, Street Lights | |
| — | |
| — | |
| — |
Tax History
| Year | Property Taxes |
|---|---|
| 2016 | $3,789 |
Contact Agent
Nearby Similar Homes
Nearby Sold Comparables
Contact Agent
Listing Provided By
Dream Town Realty

