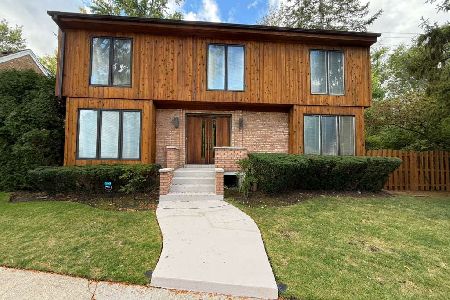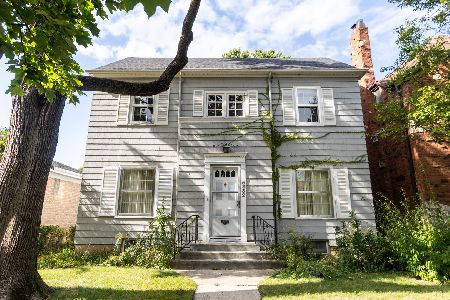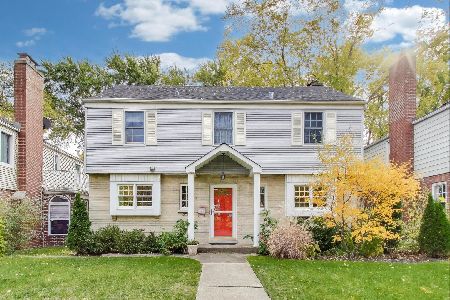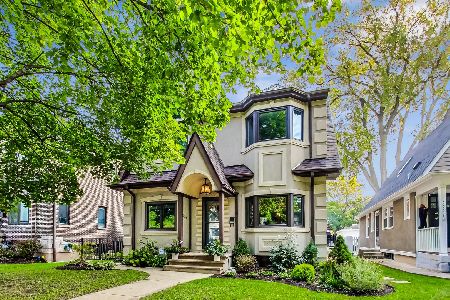5943 Kostner Avenue, Forest Glen, Chicago, Illinois 60646
$925,000
|
Sold
|
|
| Status: | Closed |
| Sqft: | 3,021 |
| Cost/Sqft: | $306 |
| Beds: | 4 |
| Baths: | 4 |
| Year Built: | — |
| Property Taxes: | $8,958 |
| Days On Market: | 1365 |
| Lot Size: | 0,11 |
Description
Take a 3D Tour, CLICK on the 3D BUTTON & Walk Around. Watch a Custom Drone Video Tour, Click on Video Button! Perfectly situated in the heart of Sauganash directly in back of Sauganash Park! This home has a true sense of warmth and comfort throughout. The professionally designed living spaces feature an open layout with high ceilings, vent less fireplace, triple crown molding w/trim lighting, wainscoting & custom millwork leading into a stunning all white eat-in kitchen. The kitchen features custom cabinetry, quartz counter tops, high-end stainless-steel appliances, overlooking a large backyard with a lime stone exterior fireplace and covered deck finished with composite decking and gas line. All Four bedrooms are located on the upper level with high ceilings & generous closet space. The primary suite has vaulted ceilings, large walk-in closet, spa like bathroom with radiant floors, dual floating vanity, separate shower w/body sprays and Jacuzzi tub. All of the bathrooms are finished with designer fixtures, tiles & floating vanities. The basement features an open recreation room, work space, laundry & utility room, additional storage, full bathroom and is equipped with a flood control system. Additional features include a lofted garage with party door, new copper water main and plumbing, new 200 AMP electrical service, high Eff. HVAC system w/ digital thermostats, metal roofing system with a 100 year warranty, custom triple-pane windows and entry doors with multi-functionality, outdoor security cameras, cat 6 and coax wiring. Enjoy all that Sauganash has to offer: award-winning schools, restaurants, Whole Foods, CorePower yoga, breweries, parks, bike trails, forest preserves, running paths, golf courses. Easy transportation access to the Kennedy/O'Hare and Edens/North Shore expressways, 15 minute Metra train ride to Union Station, minutes from LSD. Suburban living in the city!
Property Specifics
| Single Family | |
| — | |
| — | |
| — | |
| — | |
| — | |
| No | |
| 0.11 |
| Cook | |
| Sauganash | |
| — / Not Applicable | |
| — | |
| — | |
| — | |
| 11090513 | |
| 13034000070000 |
Nearby Schools
| NAME: | DISTRICT: | DISTANCE: | |
|---|---|---|---|
|
Grade School
Sauganash Elementary School |
299 | — | |
Property History
| DATE: | EVENT: | PRICE: | SOURCE: |
|---|---|---|---|
| 20 Sep, 2018 | Sold | $245,000 | MRED MLS |
| 25 Aug, 2018 | Under contract | $269,900 | MRED MLS |
| — | Last price change | $299,900 | MRED MLS |
| 9 Aug, 2018 | Listed for sale | $349,500 | MRED MLS |
| 20 Sep, 2018 | Sold | $245,000 | MRED MLS |
| 24 Aug, 2018 | Under contract | $269,900 | MRED MLS |
| — | Last price change | $299,900 | MRED MLS |
| 9 Aug, 2018 | Listed for sale | $349,500 | MRED MLS |
| 12 May, 2022 | Sold | $925,000 | MRED MLS |
| 22 Mar, 2022 | Under contract | $925,000 | MRED MLS |
| 3 Mar, 2022 | Listed for sale | $925,000 | MRED MLS |
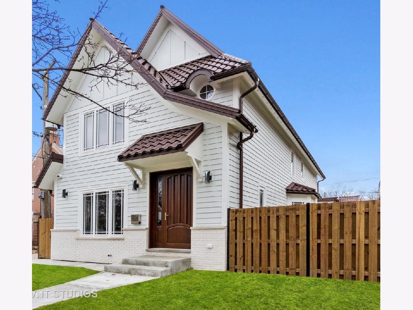
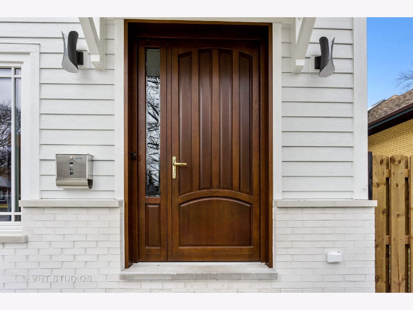
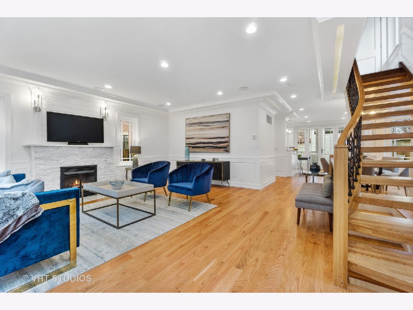
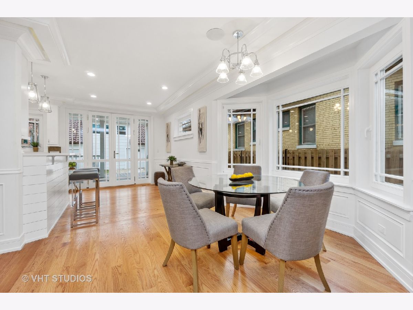
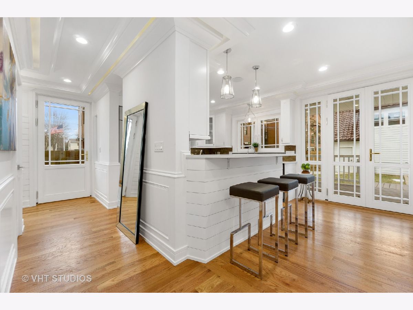
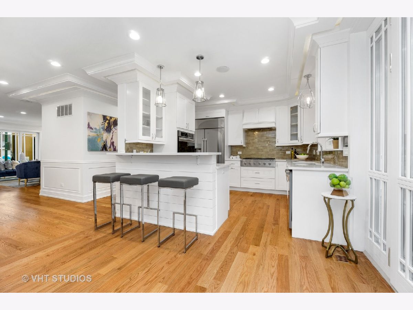
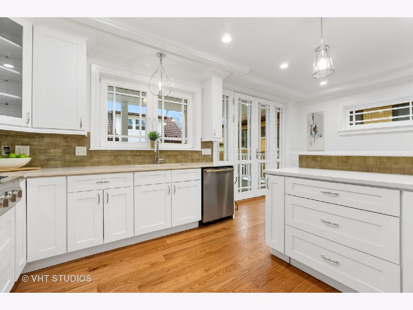
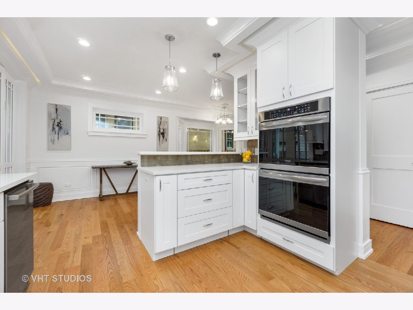
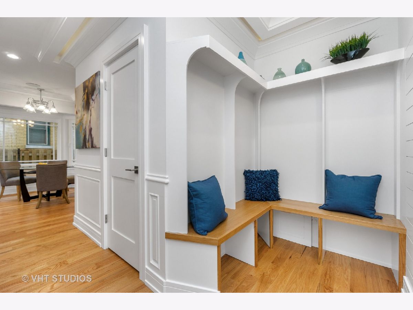
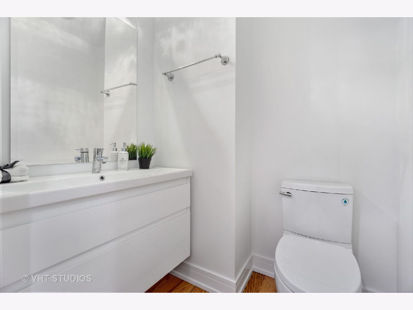
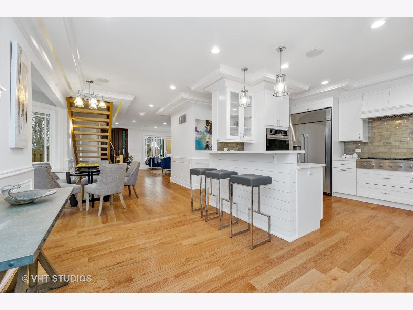
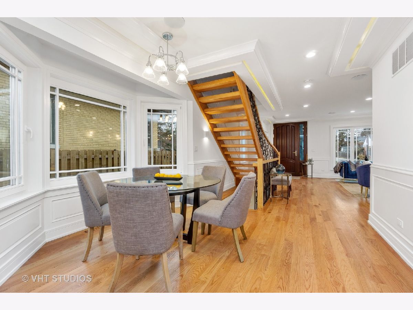
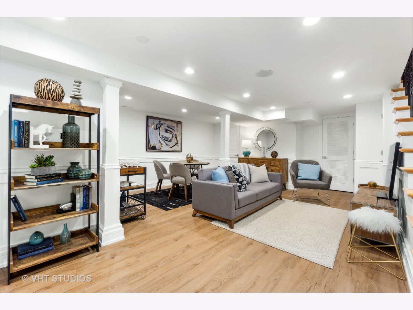
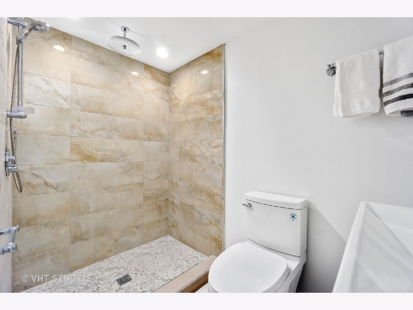
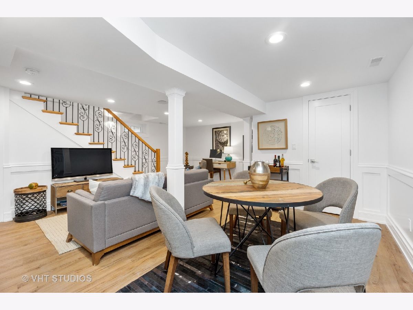
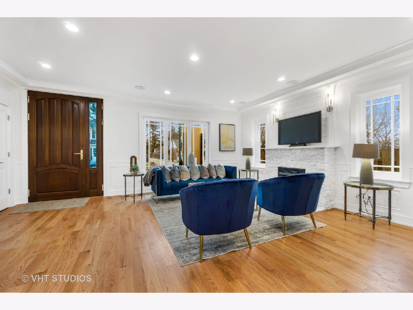
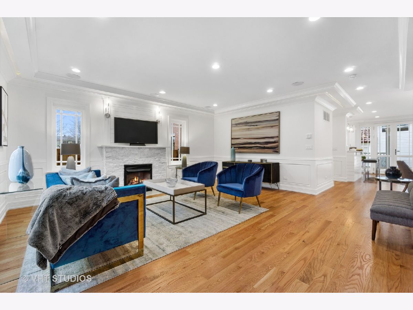
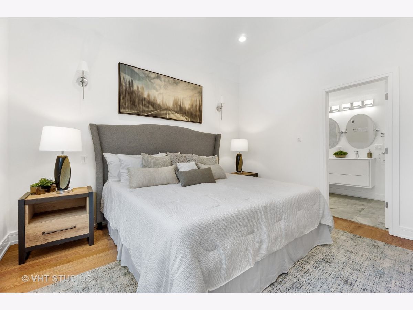
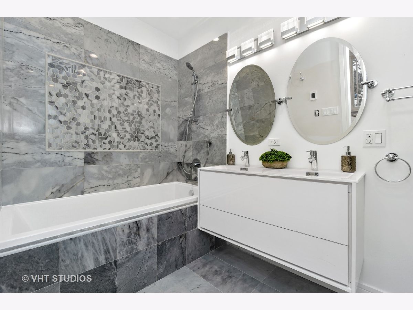
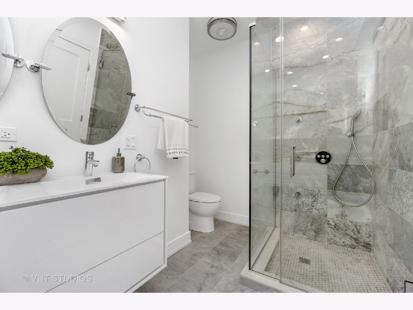
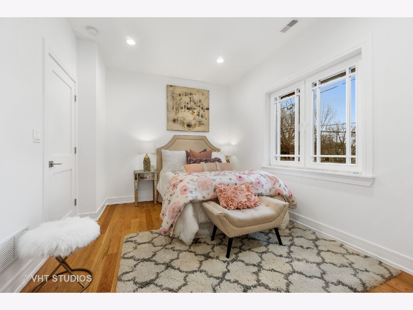
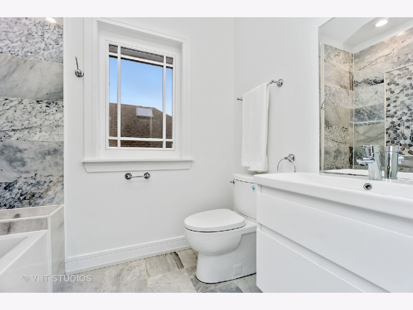
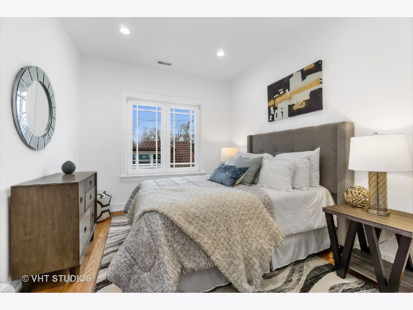
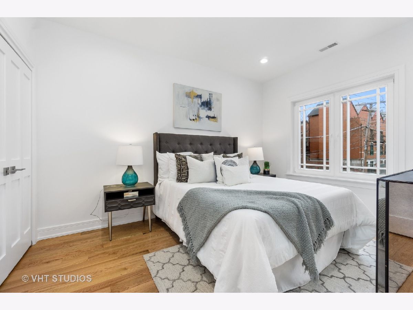
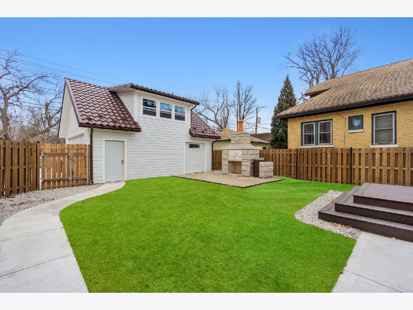
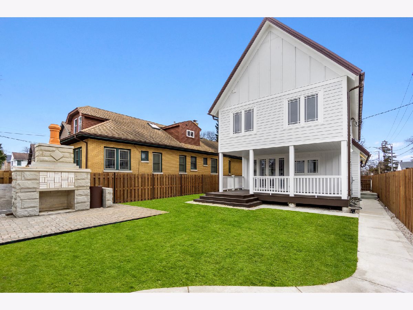
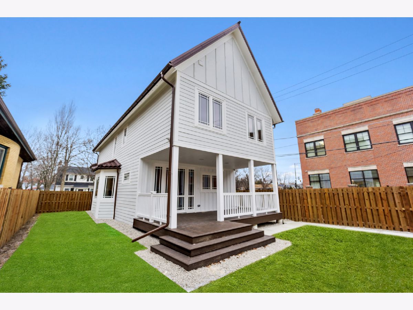
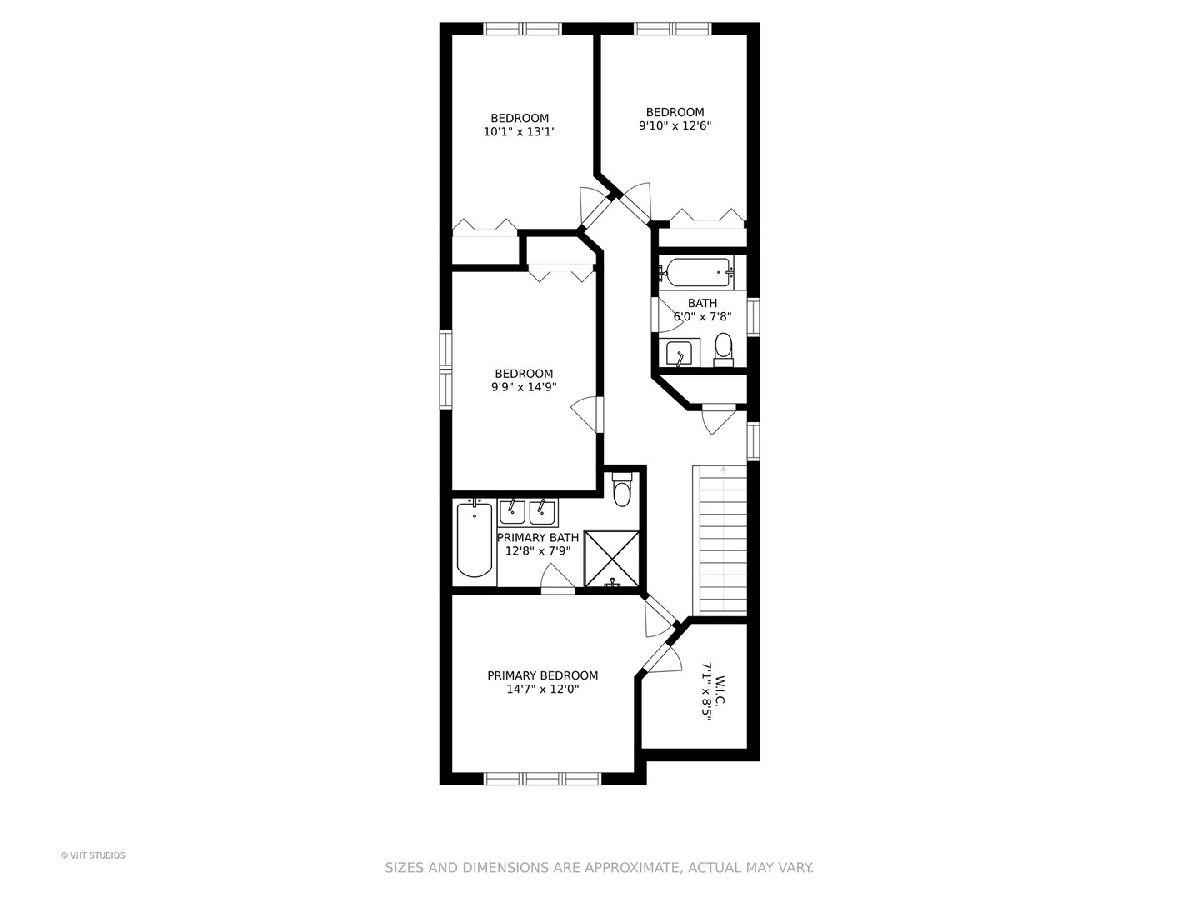
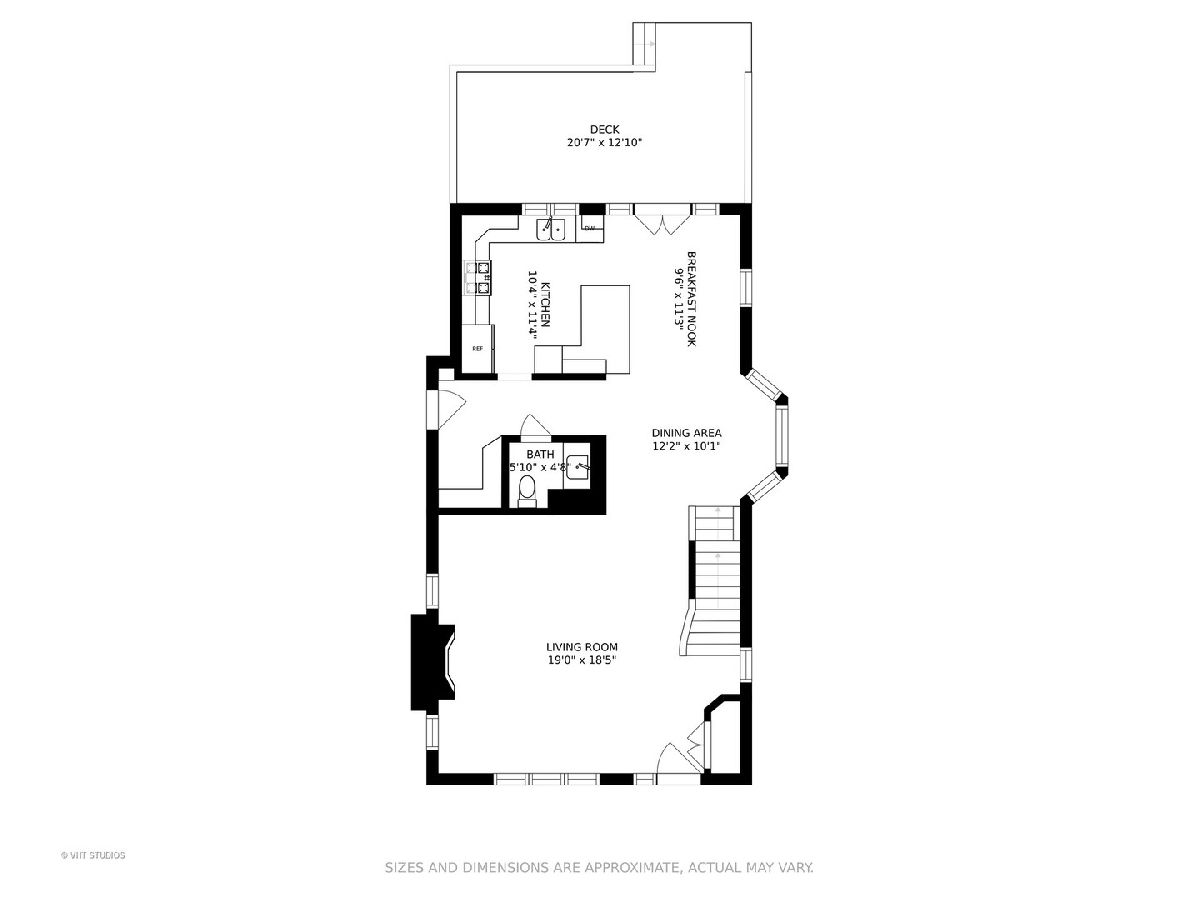
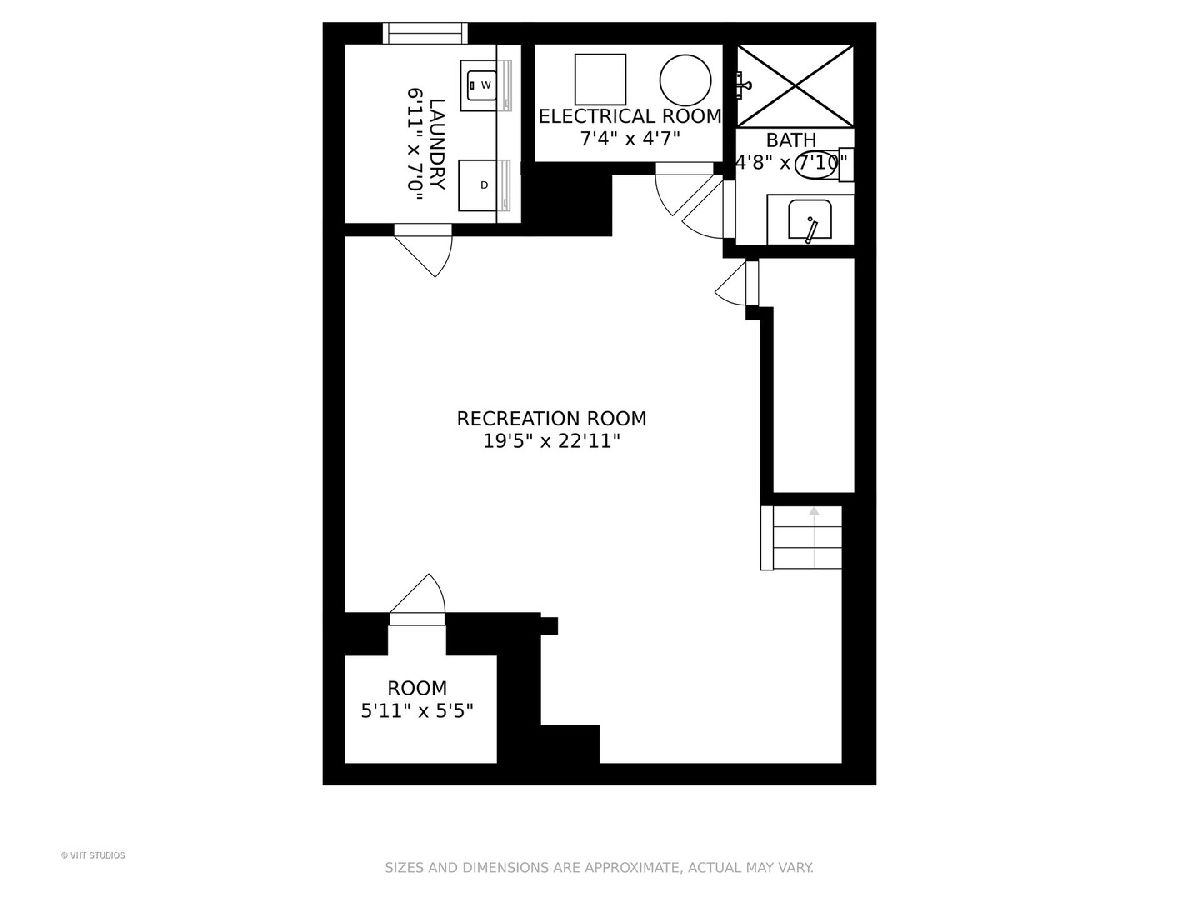
Room Specifics
Total Bedrooms: 4
Bedrooms Above Ground: 4
Bedrooms Below Ground: 0
Dimensions: —
Floor Type: —
Dimensions: —
Floor Type: —
Dimensions: —
Floor Type: —
Full Bathrooms: 4
Bathroom Amenities: Separate Shower,Double Sink
Bathroom in Basement: 1
Rooms: —
Basement Description: Finished,Storage Space
Other Specifics
| 2 | |
| — | |
| Off Alley | |
| — | |
| — | |
| 40X119X35X124 | |
| Finished,Pull Down Stair | |
| — | |
| — | |
| — | |
| Not in DB | |
| — | |
| — | |
| — | |
| — |
Tax History
| Year | Property Taxes |
|---|---|
| 2018 | $6,951 |
| 2022 | $8,958 |
Contact Agent
Nearby Similar Homes
Nearby Sold Comparables
Contact Agent
Listing Provided By
Dream Town Realty

