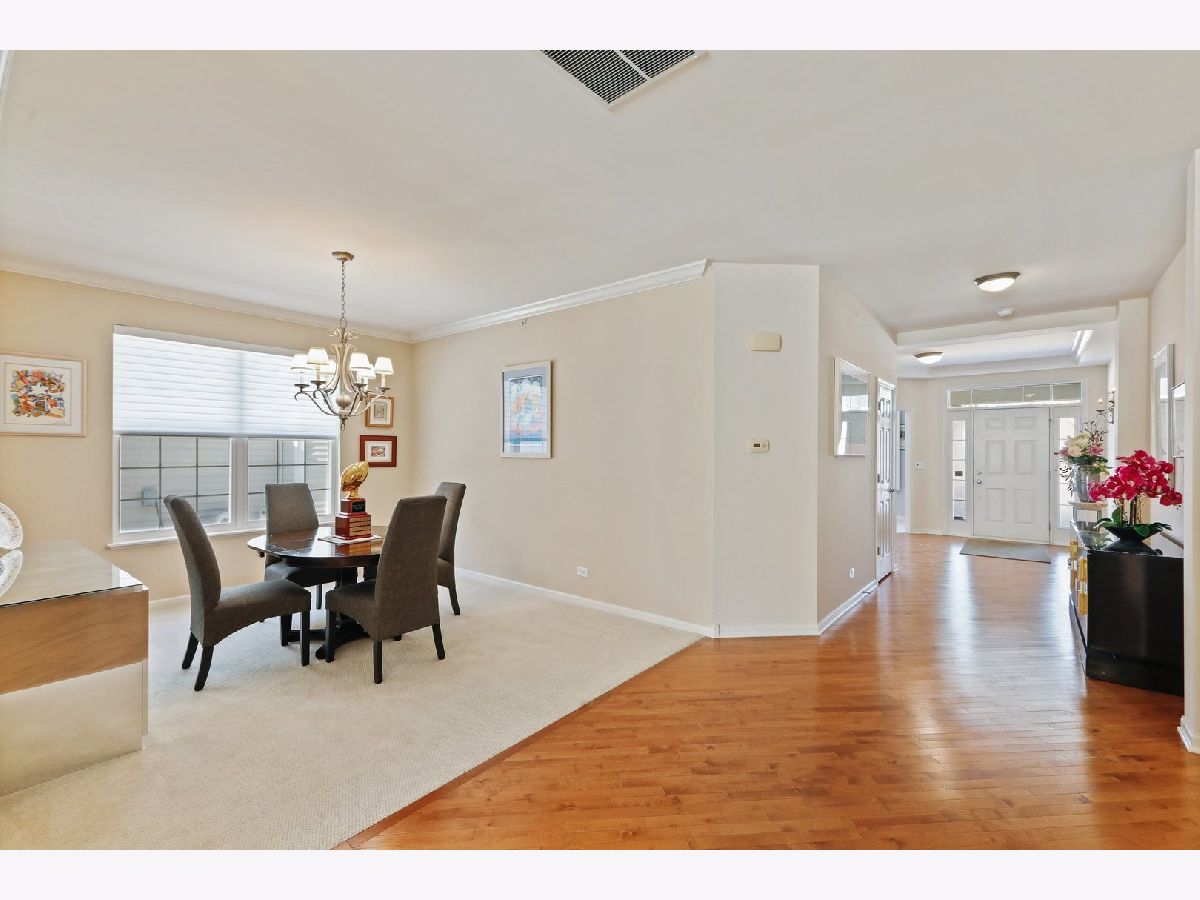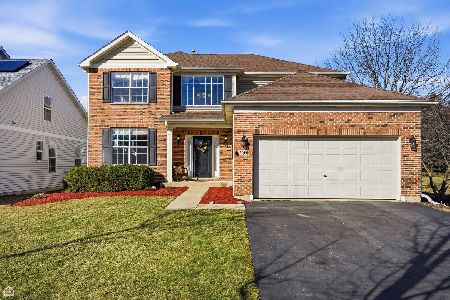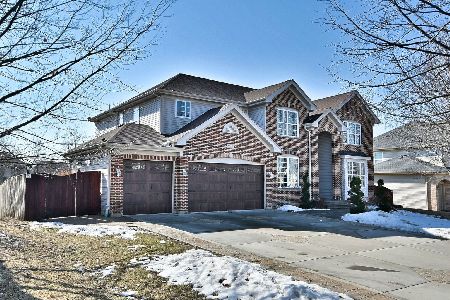5945 Leeds Road, Hoffman Estates, Illinois 60192
$412,500
|
Sold
|
|
| Status: | Closed |
| Sqft: | 2,136 |
| Cost/Sqft: | $194 |
| Beds: | 2 |
| Baths: | 3 |
| Year Built: | 2007 |
| Property Taxes: | $9,677 |
| Days On Market: | 1836 |
| Lot Size: | 0,13 |
Description
Listing is under contract. One of the largest models in the subdivision! Low Maintenance Living in this Custom Built Ranch home in an Active Adult Community. The primary suite offers a relaxing spa with tray ceiling and recessed lights and the bedroom features a large walk-in closet. The 2nd bedroom and office also allow for additional space. Main floor laundry with built-in cabinets and sink. The dining room fits a 10 persona table. The finished basement is ideal for entertaining and for guests with a large rec room, 3rd bedroom and full bath. There is also an unfinished area for additional storage. Low Maintenance Composite deck and railing, professional epoxy coating on the garage floor. 2020 - Special professional coating on the concrete front patio 2020, water heater 2019, sump pump 2020. Painted throughout with newer window treatments. Access to the community clubhouse, pool tennis court, exercise room, and walking paths.
Property Specifics
| Single Family | |
| — | |
| Ranch | |
| 2007 | |
| Full | |
| — | |
| No | |
| 0.13 |
| Cook | |
| Haverford Place | |
| 215 / Monthly | |
| Clubhouse,Exercise Facilities,Pool,Exterior Maintenance,Lawn Care,Scavenger,Snow Removal,Other | |
| Public | |
| Public Sewer | |
| 10987296 | |
| 06081180030000 |
Nearby Schools
| NAME: | DISTRICT: | DISTANCE: | |
|---|---|---|---|
|
Grade School
Lincoln Elementary School |
46 | — | |
|
Middle School
Larsen Middle School |
46 | Not in DB | |
|
High School
Elgin High School |
46 | Not in DB | |
Property History
| DATE: | EVENT: | PRICE: | SOURCE: |
|---|---|---|---|
| 15 Jun, 2021 | Sold | $412,500 | MRED MLS |
| 22 Feb, 2021 | Under contract | $415,000 | MRED MLS |
| 17 Feb, 2021 | Listed for sale | $415,000 | MRED MLS |







































Room Specifics
Total Bedrooms: 3
Bedrooms Above Ground: 2
Bedrooms Below Ground: 1
Dimensions: —
Floor Type: Carpet
Dimensions: —
Floor Type: Carpet
Full Bathrooms: 3
Bathroom Amenities: Separate Shower,Double Sink
Bathroom in Basement: 1
Rooms: Breakfast Room,Office,Recreation Room,Storage
Basement Description: Partially Finished
Other Specifics
| 2 | |
| — | |
| — | |
| Deck, Stamped Concrete Patio, Storms/Screens | |
| — | |
| 50X120 | |
| — | |
| Full | |
| Hardwood Floors, First Floor Bedroom, First Floor Laundry, First Floor Full Bath, Walk-In Closet(s), Separate Dining Room | |
| Range, Microwave, Dishwasher, Refrigerator, Washer, Dryer, Disposal, Trash Compactor, Stainless Steel Appliance(s), Range Hood | |
| Not in DB | |
| Clubhouse, Pool, Tennis Court(s), Other | |
| — | |
| — | |
| Gas Log, Gas Starter |
Tax History
| Year | Property Taxes |
|---|---|
| 2021 | $9,677 |
Contact Agent
Nearby Similar Homes
Nearby Sold Comparables
Contact Agent
Listing Provided By
Redfin Corporation










