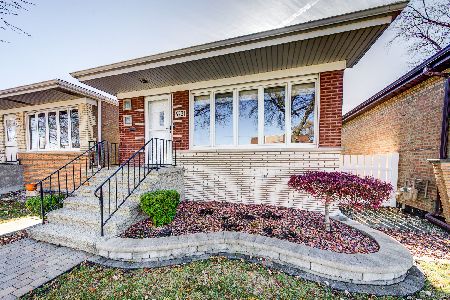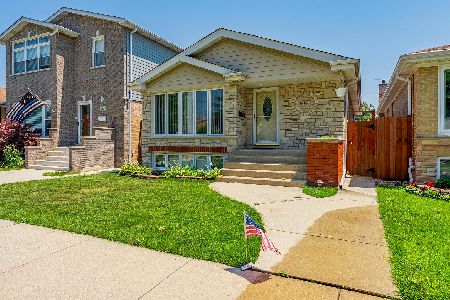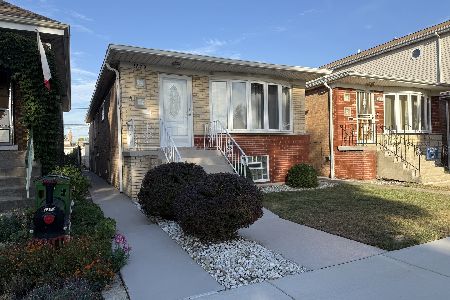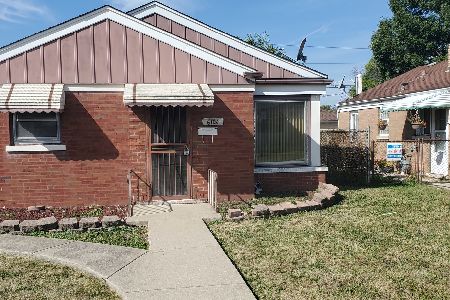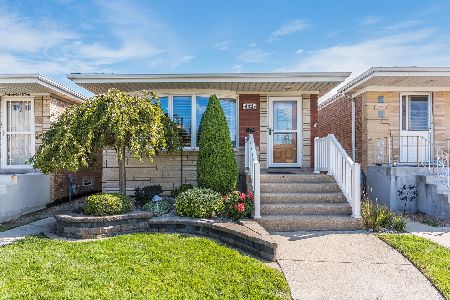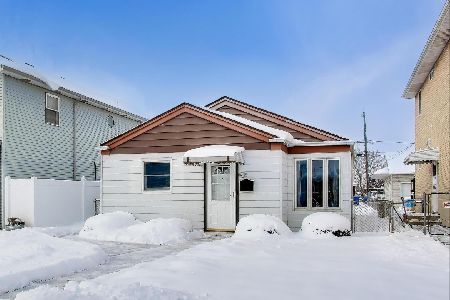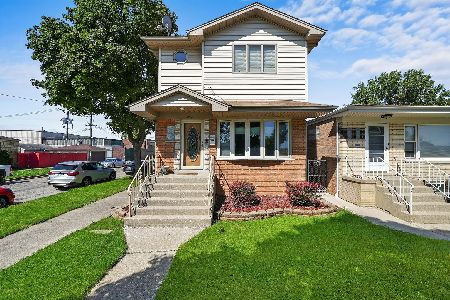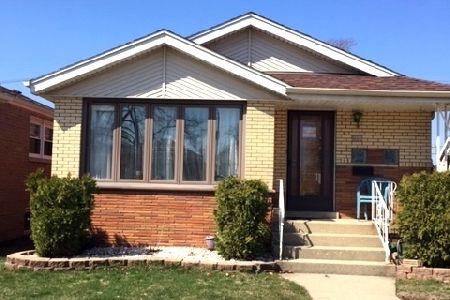5946 Rutherford Avenue, Clearing, Chicago, Illinois 60638
$430,000
|
Sold
|
|
| Status: | Closed |
| Sqft: | 1,591 |
| Cost/Sqft: | $267 |
| Beds: | 4 |
| Baths: | 3 |
| Year Built: | 1993 |
| Property Taxes: | $5,986 |
| Days On Market: | 1414 |
| Lot Size: | 0,11 |
Description
A Must See! This 4 Bedroom, 3 Bath Quad Level Home, 2.5 Car Detached Garage with Auto Door Opener w/ Transmitters. Features many Upgrades. First Floor Bedroom, Bathroom and Modern Family Room w/Brick Face Gas Fireplace, Wet Bar and Sliding Patio Full View Door. All Main Level have Storm / Security Shutters. Security New Front Insulated Entrance Door leading to a spacious Living Room w/ Hardwood Floors Thru-out all Levels. Custom Insulated Bay Window and Custom Blinds Thru-out entire Home. Beautiful Ceiling Fans in all Bedrooms and Family Rm, Modern Updated Kitchen w/ Granite Counter Tops and Appliances. Formal Dining Rm, Update Lighting Fixtures very Modern and Contemporary Feeling. Master Bedroom has Walk-in Closet and Full Bathroom Tub/Shower. All remaining Bedrooms are good sizes, plenty of closet space and room for a Large Family. Possible Relative Living with Main Level Bedroom and Bathroom. Complete Privacy Fence, Large Patio Area for Entertaining, Additional Storage Sheds in rear yard, 2.5 Detached Garage with Remote Garage Door Opener. All Maintenance Free Clad Insulated within a few years have been Replace. New Kitchen Skylight replaced within 1 year. New Roof, Central Gas Furnace w/A/C and Hot Water Tank all been replaced and like new condition. Full Finished Basement/Recreation Room, Laundry Room and Utility Closet for a Trane Furnace, Hot Water Tank and Sub Pump. Located in Clearidge District. Borders on Garfield Ridge and Clearing Area.
Property Specifics
| Single Family | |
| — | |
| — | |
| 1993 | |
| — | |
| QUAD | |
| No | |
| 0.11 |
| Cook | |
| — | |
| — / Not Applicable | |
| — | |
| — | |
| — | |
| 11340566 | |
| 19184000370000 |
Nearby Schools
| NAME: | DISTRICT: | DISTANCE: | |
|---|---|---|---|
|
Grade School
Dore Elementary School |
299 | — | |
|
Middle School
Dore Elementary School |
299 | Not in DB | |
|
High School
Kennedy High School |
299 | Not in DB | |
Property History
| DATE: | EVENT: | PRICE: | SOURCE: |
|---|---|---|---|
| 28 Apr, 2022 | Sold | $430,000 | MRED MLS |
| 9 Mar, 2022 | Under contract | $424,900 | MRED MLS |
| 6 Mar, 2022 | Listed for sale | $424,900 | MRED MLS |
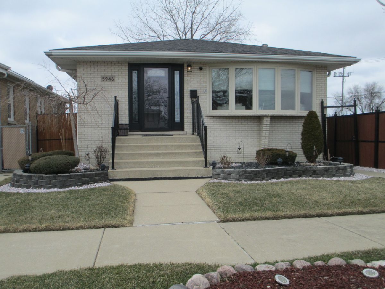
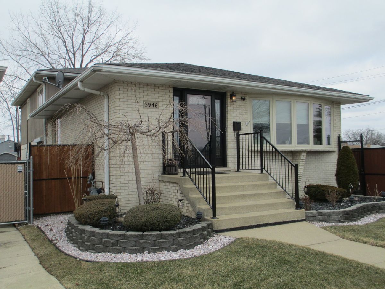
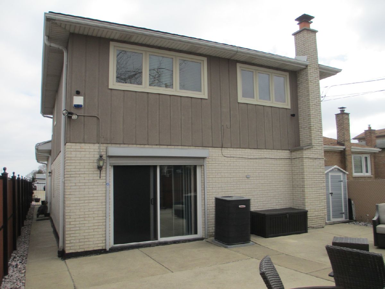
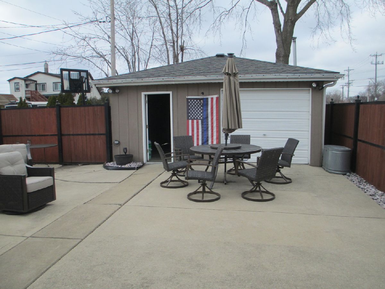
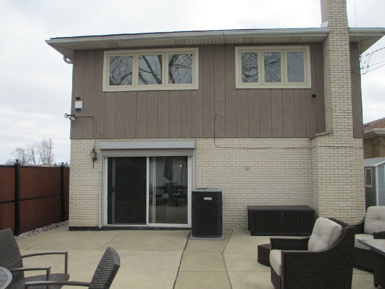
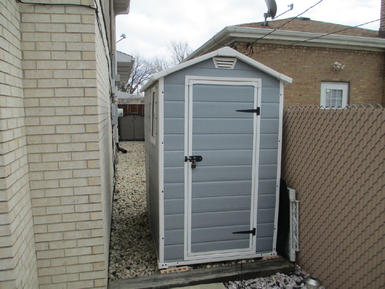
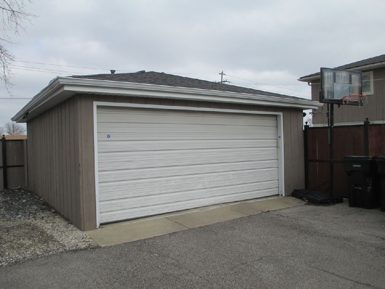
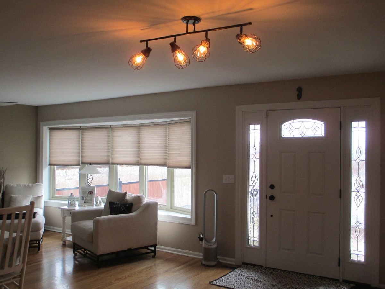
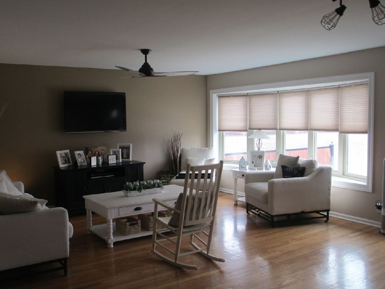
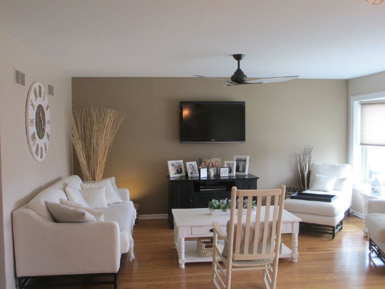
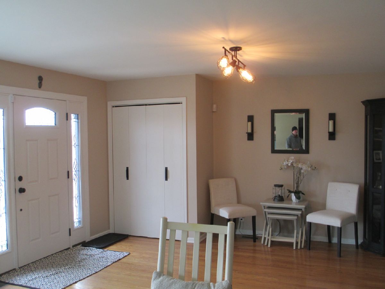
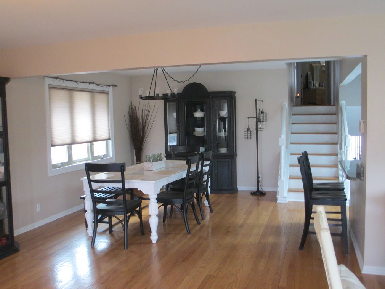
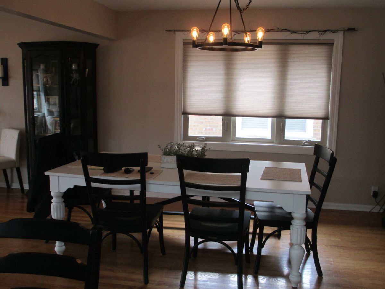
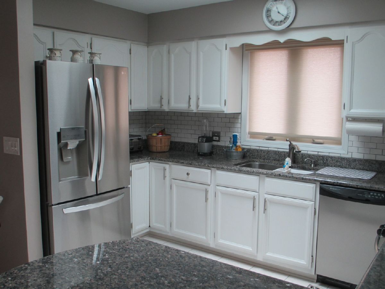
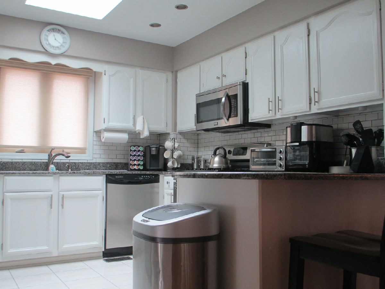
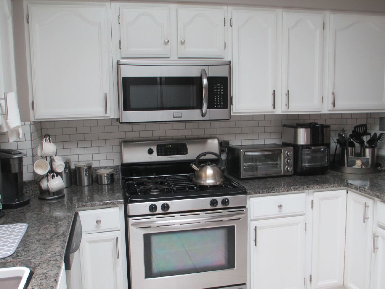
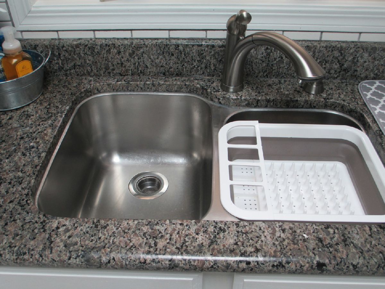
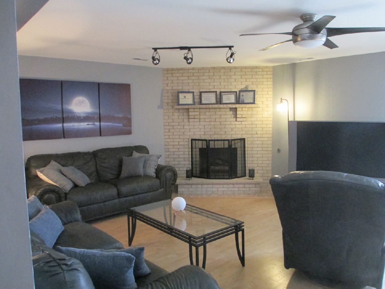
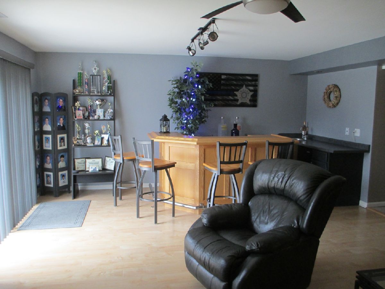
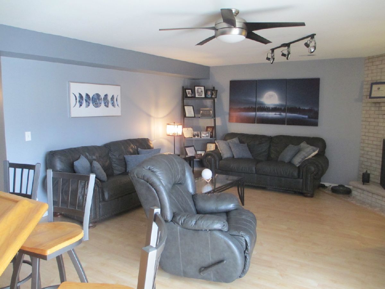
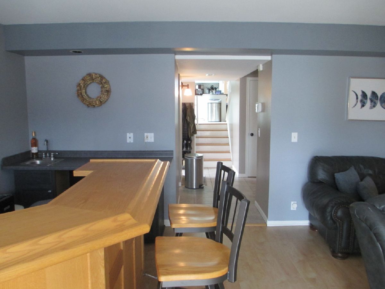
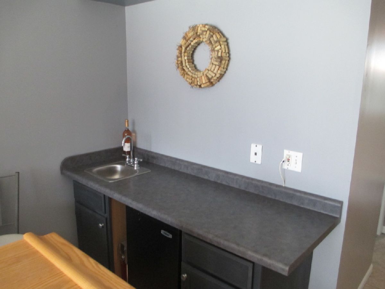
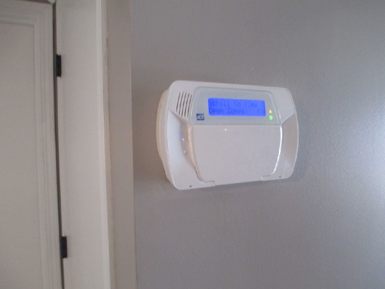
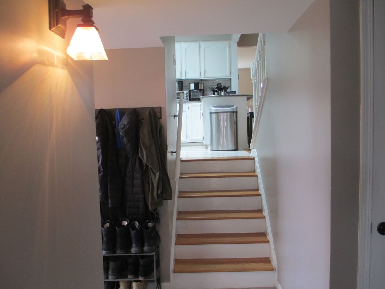
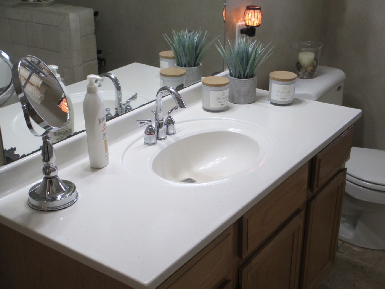
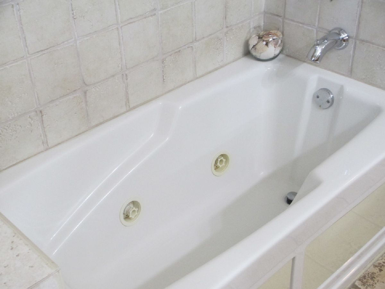
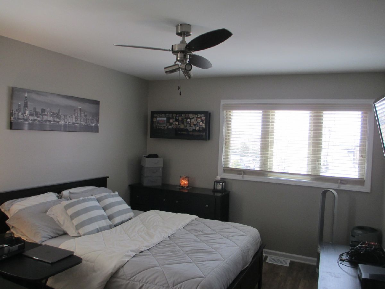
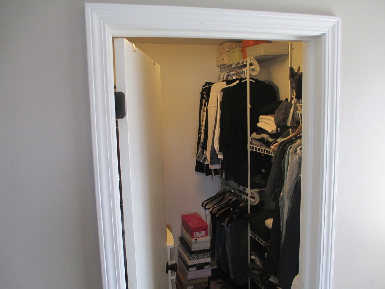
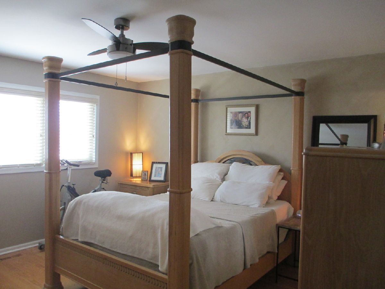
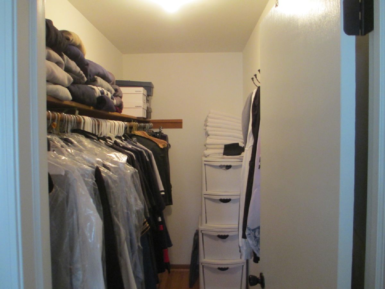
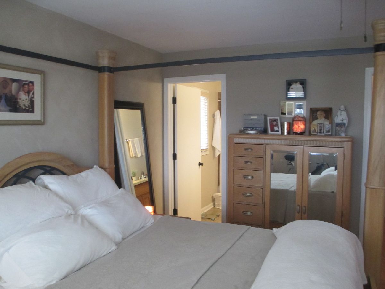
Room Specifics
Total Bedrooms: 4
Bedrooms Above Ground: 4
Bedrooms Below Ground: 0
Dimensions: —
Floor Type: —
Dimensions: —
Floor Type: —
Dimensions: —
Floor Type: —
Full Bathrooms: 3
Bathroom Amenities: Whirlpool,European Shower
Bathroom in Basement: 0
Rooms: —
Basement Description: —
Other Specifics
| — | |
| — | |
| — | |
| — | |
| — | |
| 35 X 133.5 X 45.83 X 13 X | |
| — | |
| — | |
| — | |
| — | |
| Not in DB | |
| — | |
| — | |
| — | |
| — |
Tax History
| Year | Property Taxes |
|---|---|
| 2022 | $5,986 |
Contact Agent
Nearby Similar Homes
Nearby Sold Comparables
Contact Agent
Listing Provided By
Realty Executives Ambassador

